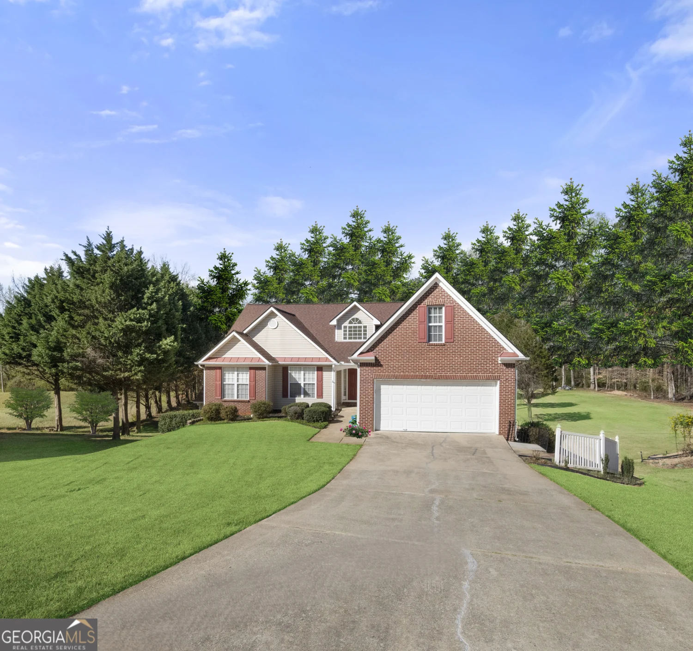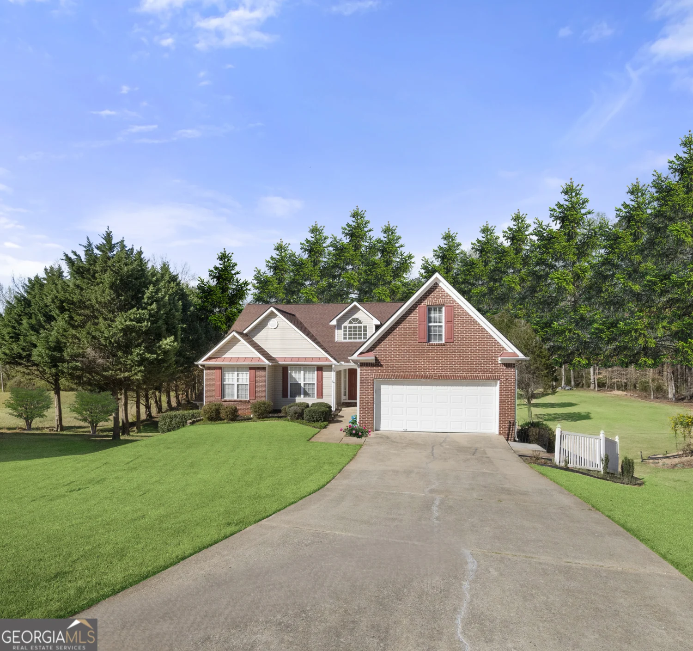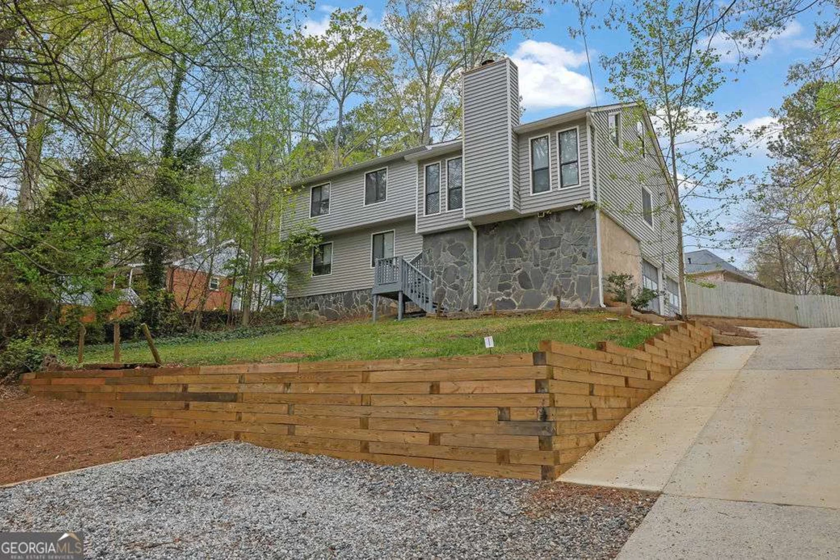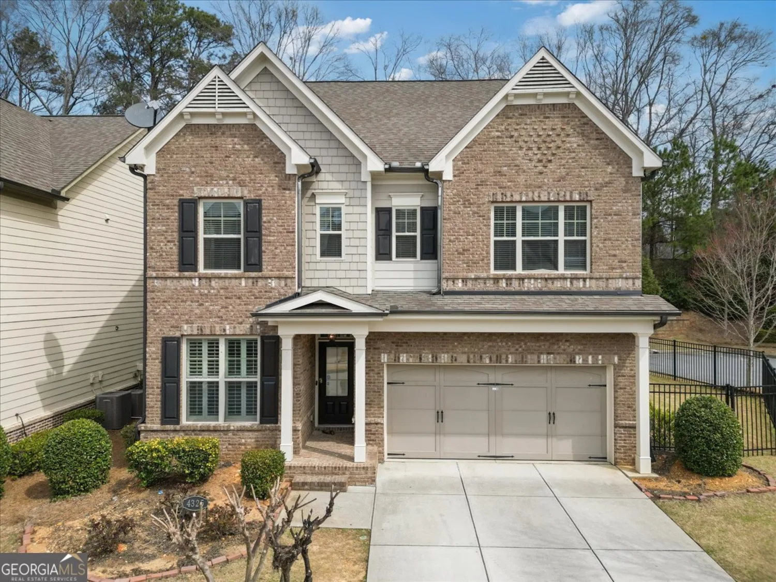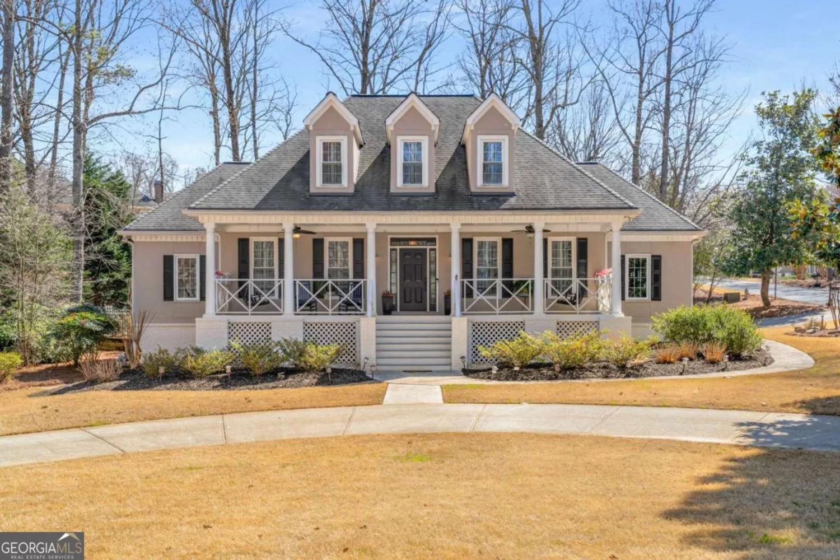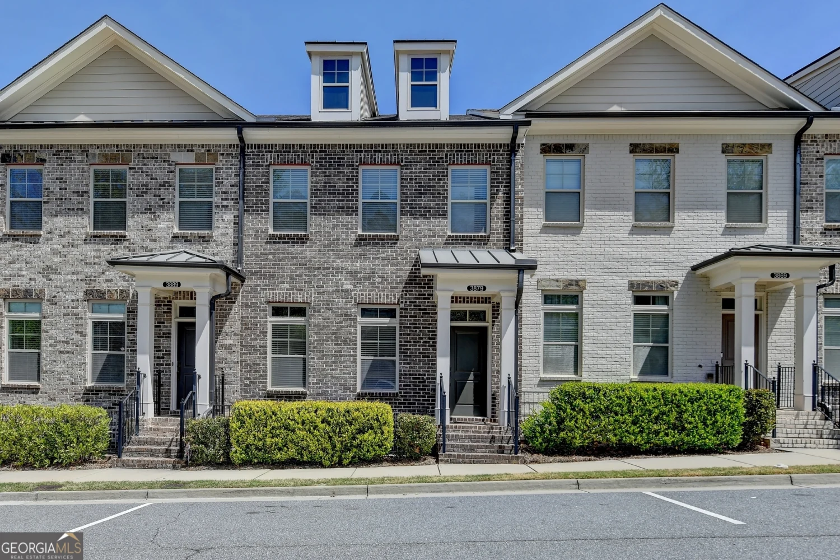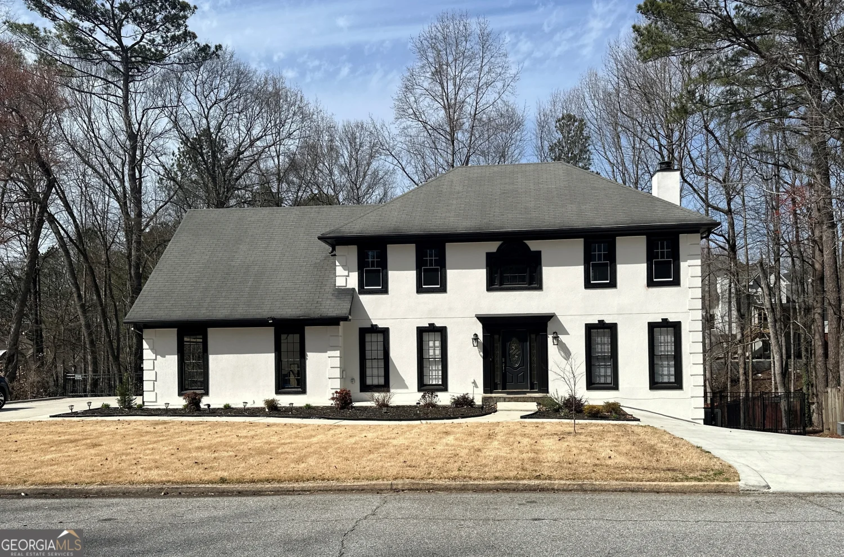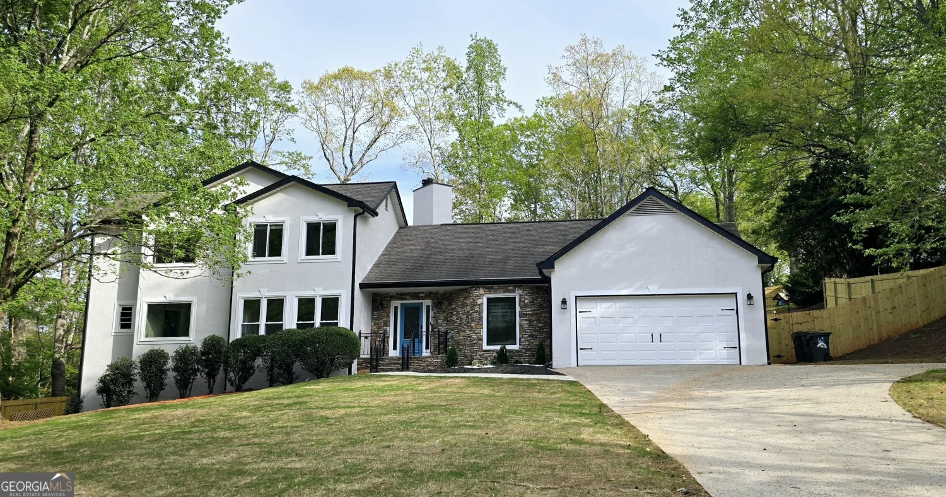2557 staunton driveDuluth, GA 30097
2557 staunton driveDuluth, GA 30097
Description
Welcome home to 2557 Staunton Dr, Duluth! This beautiful 5 Bedrooms, 4 Full Baths home in the gated community at prestigious Bentwood at Sugarloaf Subdivision. The most popular floorplan, the Wellington has a Juliette balcony overlooking the 2-story foyer. Very open and spacious family room and Kitchen. Oversized Owner's Suite and Owner's bath with large walk-in closet. Upgrades include blinds, iron basket spindles on stairs. The two-story foyer opens up to an Office/Flex Room. Dining room is perfect for your special family gatherings and entertainment of colleagues and friends. The first floor boosts an open concept with great views to the family room, kitchen, additional bedroom and a full bathroom, laundry room with garage access. Spacious five bedroom, four full bath contemporary home located in the highly sought after gated Bentwood at Sugarloaf neighborhood. This property boasts an open floorplan 3449 sq. ft., perfect for family time & entertaining. The eat-in kitchen boasts dark stained cabinets, granite counters, tile backsplash, S/S appliances, walk-in pantry & view to family room. The family room offers a cozy marble fireplace & is flanked by a sun-drenched breakfast area. The main level also features a separate dining room w/tray ceiling, a guest bedroom w/full bathroom, engineered hardwoods in main living spaces & abundant natural light. As you venture upstairs you'll enter an inviting loft space before escaping into the oversized Primary Owner's Suite that has a well-appointed bathroom w/double vanity, separate tub-shower & a huge walk-in closet. Two generous guest bedrooms share a hall bathroom & one bedroom is outfitted w/a private en-suite bathroom. Just beyond the backdoor is a relaxing patio overlooking a peaceful backyard & is awaiting your privacy fence. This upscale neighborhood has all the modern amenities including a pool, clubhouse, playground, park, tennis courts, basketball court & many acres of conservation land w/walking trails. Bentwood is located minutes away from beautiful Duluth & Suwanee Downtowns w/close proximity to malls, restaurants, grocery stores & entertainment. Won't Last! Email offers to joyceMsmith25@gmail.com! 2557 Staunton Dr. THANKS in advance for coming by!
Property Details for 2557 STAUNTON Drive
- Subdivision ComplexBentwood/Sugarloaf Ph 02
- Architectural StyleBrick 3 Side, Contemporary, Craftsman
- ExteriorSprinkler System
- Num Of Parking Spaces2
- Parking FeaturesAttached, Garage, Garage Door Opener
- Property AttachedYes
LISTING UPDATED:
- StatusActive
- MLS #10495469
- Days on Site22
- Taxes$7,918 / year
- HOA Fees$1,200 / month
- MLS TypeResidential
- Year Built2008
- Lot Size0.20 Acres
- CountryGwinnett
LISTING UPDATED:
- StatusActive
- MLS #10495469
- Days on Site22
- Taxes$7,918 / year
- HOA Fees$1,200 / month
- MLS TypeResidential
- Year Built2008
- Lot Size0.20 Acres
- CountryGwinnett
Building Information for 2557 STAUNTON Drive
- StoriesOne and One Half
- Year Built2008
- Lot Size0.1990 Acres
Payment Calculator
Term
Interest
Home Price
Down Payment
The Payment Calculator is for illustrative purposes only. Read More
Property Information for 2557 STAUNTON Drive
Summary
Location and General Information
- Community Features: Clubhouse, Gated, Park, Playground, Pool, Sidewalks, Street Lights, Tennis Court(s), Walk To Schools, Near Shopping
- Directions: Please Use GPS- I-85 to Exit 105 Duluth Hwy/Hwy 120. Head west onto Duluth Hwy/Hwy 120. Travel approximately 1 mile and the community is on the right.
- View: City
- Coordinates: 33.983842,-84.10554
School Information
- Elementary School: M H Mason
- Middle School: Richard Hull
- High School: Peachtree Ridge
Taxes and HOA Information
- Parcel Number: R7120 353
- Tax Year: 2024
- Association Fee Includes: Insurance, Maintenance Grounds, Swimming, Tennis
Virtual Tour
Parking
- Open Parking: No
Interior and Exterior Features
Interior Features
- Cooling: Ceiling Fan(s), Central Air, Dual, Electric, Zoned
- Heating: Central, Zoned
- Appliances: Dishwasher, Disposal, Dryer, Gas Water Heater, Microwave, Refrigerator, Washer
- Basement: None
- Fireplace Features: Factory Built, Gas Log, Gas Starter
- Flooring: Carpet, Hardwood, Tile
- Interior Features: Bookcases, Double Vanity, High Ceilings, Tile Bath, Walk-In Closet(s)
- Levels/Stories: One and One Half
- Other Equipment: Satellite Dish
- Window Features: Bay Window(s), Double Pane Windows
- Kitchen Features: Breakfast Area, Breakfast Bar, Breakfast Room, Pantry
- Foundation: Slab
- Main Bedrooms: 1
- Bathrooms Total Integer: 4
- Main Full Baths: 1
- Bathrooms Total Decimal: 4
Exterior Features
- Construction Materials: Concrete
- Patio And Porch Features: Patio
- Roof Type: Composition
- Security Features: Carbon Monoxide Detector(s), Gated Community, Security System, Smoke Detector(s)
- Laundry Features: Mud Room
- Pool Private: No
Property
Utilities
- Sewer: Public Sewer
- Utilities: Cable Available, Electricity Available, High Speed Internet, Natural Gas Available, Sewer Available, Underground Utilities, Water Available
- Water Source: Public
- Electric: 220 Volts
Property and Assessments
- Home Warranty: Yes
- Property Condition: Resale
Green Features
- Green Energy Efficient: Appliances, Thermostat, Water Heater
Lot Information
- Above Grade Finished Area: 3449
- Common Walls: No Common Walls
- Lot Features: Level, Private
Multi Family
- Number of Units To Be Built: Square Feet
Rental
Rent Information
- Land Lease: Yes
Public Records for 2557 STAUNTON Drive
Tax Record
- 2024$7,918.00 ($659.83 / month)
Home Facts
- Beds5
- Baths4
- Total Finished SqFt3,449 SqFt
- Above Grade Finished3,449 SqFt
- StoriesOne and One Half
- Lot Size0.1990 Acres
- StyleSingle Family Residence
- Year Built2008
- APNR7120 353
- CountyGwinnett
- Fireplaces1


