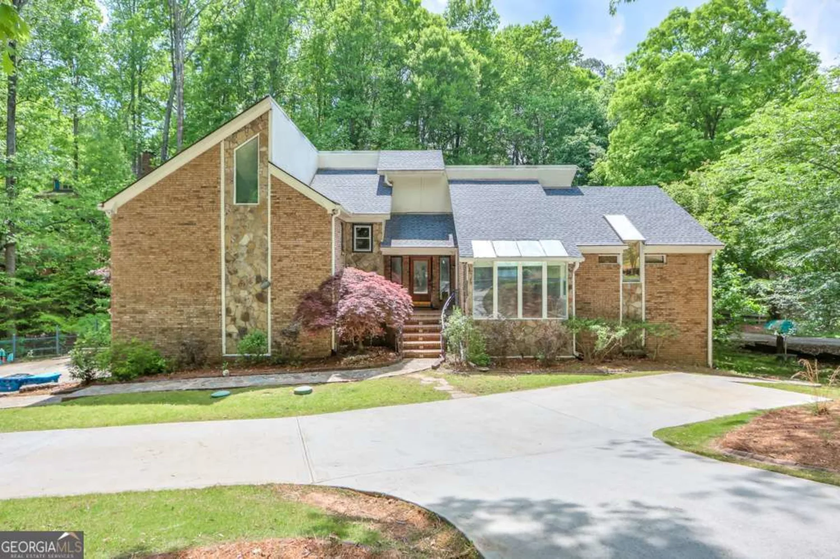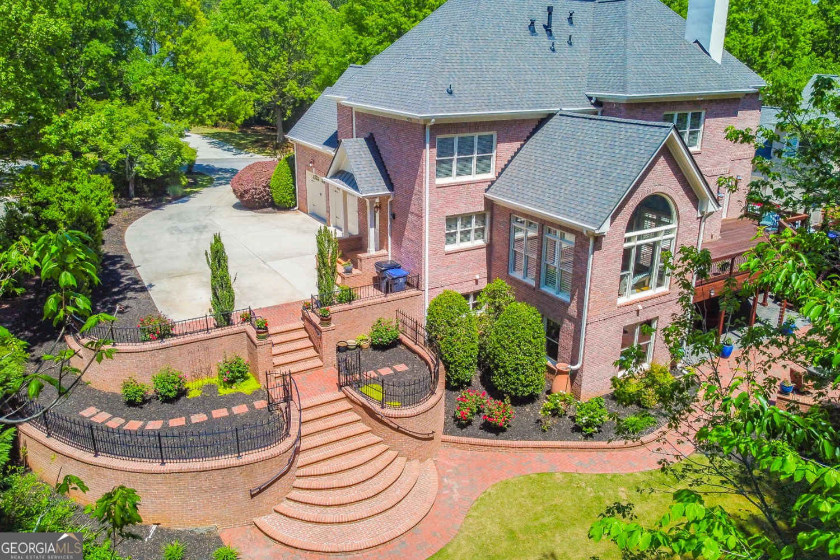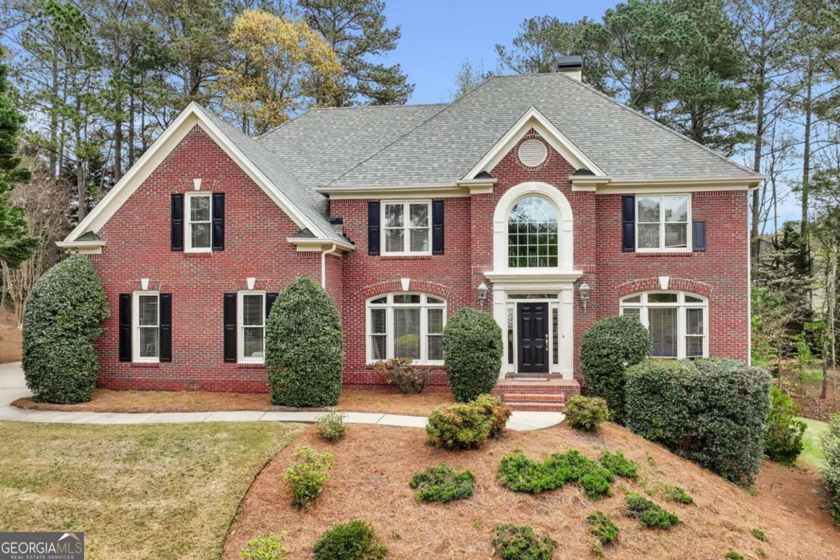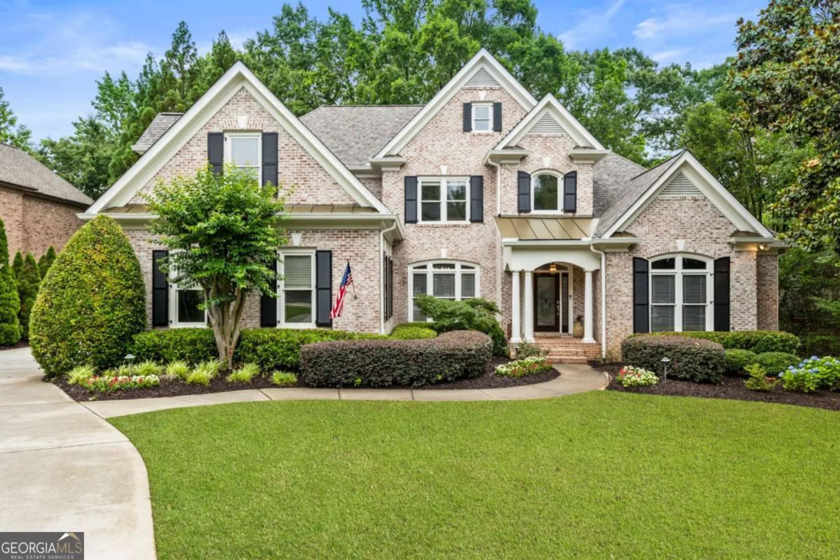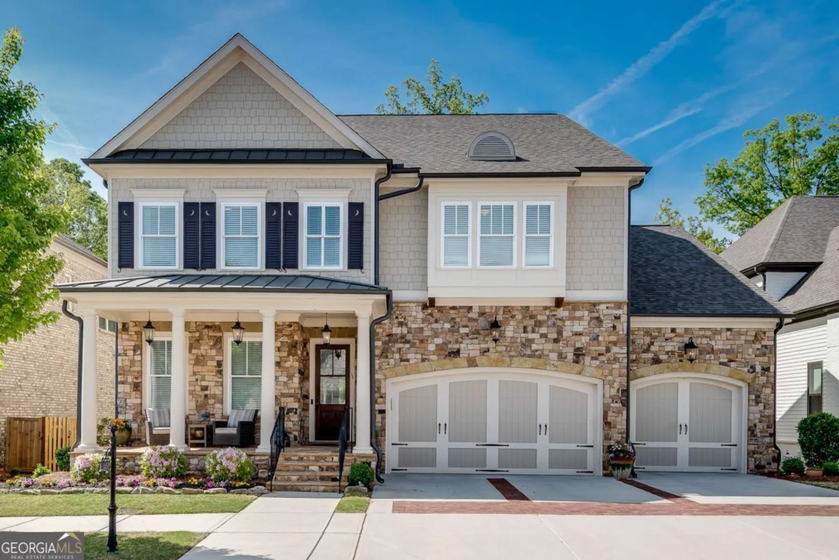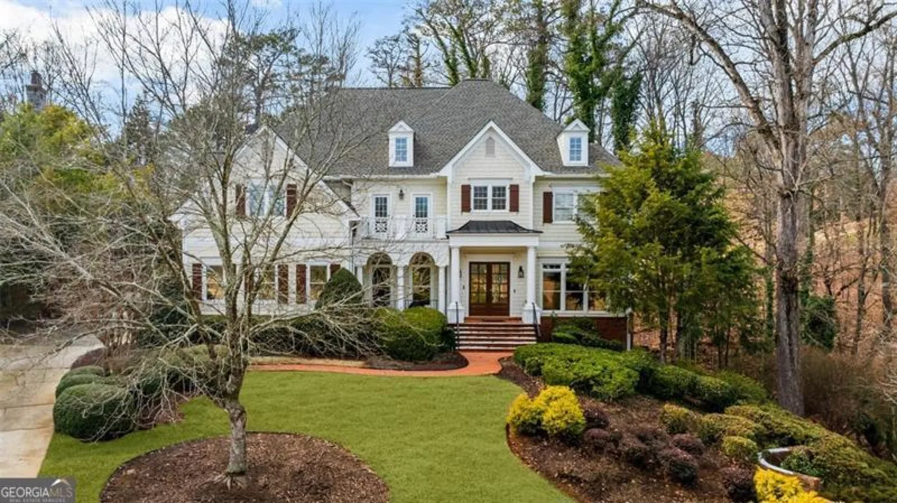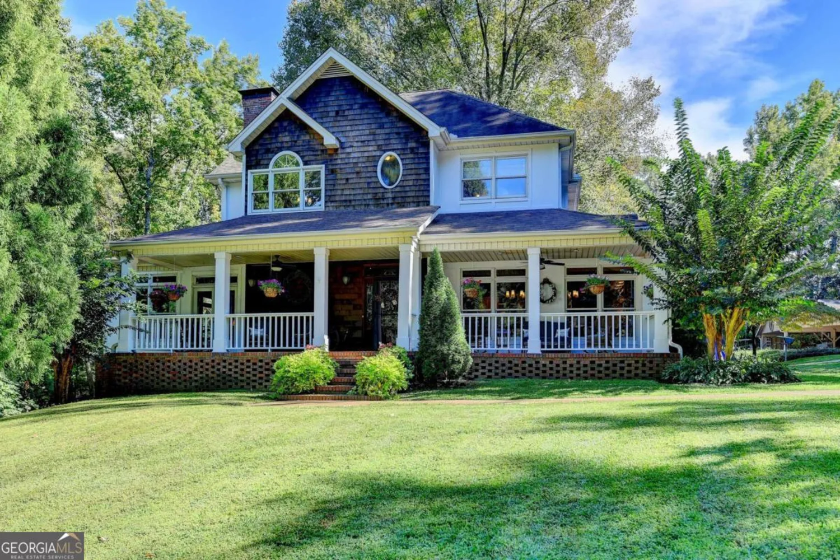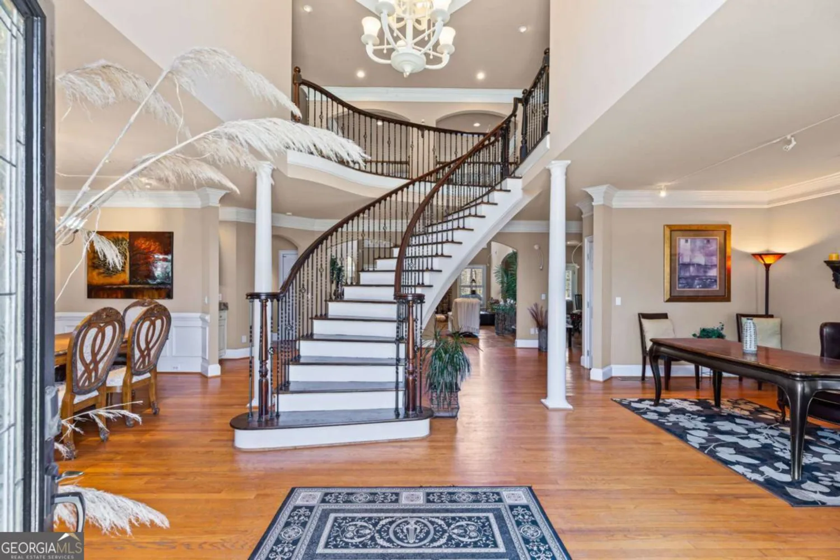3818 sweet bottom driveDuluth, GA 30096
3818 sweet bottom driveDuluth, GA 30096
Description
Located in a prestigious guard-gated community of Sweet Bottom Plantation, this exceptional estate offers a truly unique and open floor plan that seamlessly blends luxury, comfort, and function. Set on over an acre of level land, the property is ready for your dream pool design and offers ample outdoor space for entertaining or relaxing. The main floor features up to three spacious bedrooms, each with its own ensuite bathroom, including a luxurious master suite on the main with private access to a covered patio ideal for peaceful mornings or winding down in the evening. The home's layout flows beautifully, highlighted by a stunning dining room and an inviting living room that provide elegant spaces for both formal gatherings and casual entertaining. The heart of the home is a family-centered kitchen with a breakfast area and keeping room, complemented by one of the three cozy fireplaces throughout the home. A richly appointed wood-paneled study adds warmth and character, while a generous front patio invites you to enjoy quiet afternoons with a glass of lemonade. Upstairs, you'll find three additional bedrooms, two full baths, and a large living room that creates a flexible, private wing perfect for guests, teens, or multigenerational living. This home offers an unbeatable central location, with convenient access to top schools, shopping, parks, and major commuting routes. A rare combination of elegance, space, and thoughtful design, this estate is ready to welcome you home.
Property Details for 3818 Sweet Bottom Drive
- Subdivision ComplexSweet Bottom Plantation
- Architectural StyleOther
- Parking FeaturesAttached, Garage, Garage Door Opener, Kitchen Level, Side/Rear Entrance
- Property AttachedYes
LISTING UPDATED:
- StatusActive
- MLS #10518628
- Days on Site16
- Taxes$11,620 / year
- HOA Fees$4,500 / month
- MLS TypeResidential
- Year Built1989
- Lot Size1.08 Acres
- CountryGwinnett
LISTING UPDATED:
- StatusActive
- MLS #10518628
- Days on Site16
- Taxes$11,620 / year
- HOA Fees$4,500 / month
- MLS TypeResidential
- Year Built1989
- Lot Size1.08 Acres
- CountryGwinnett
Building Information for 3818 Sweet Bottom Drive
- StoriesTwo
- Year Built1989
- Lot Size1.0800 Acres
Payment Calculator
Term
Interest
Home Price
Down Payment
The Payment Calculator is for illustrative purposes only. Read More
Property Information for 3818 Sweet Bottom Drive
Summary
Location and General Information
- Community Features: Clubhouse, Gated, Playground, Pool, Street Lights, Tennis Court(s), Walk To Schools, Near Shopping
- Directions: Please Use GPS
- Coordinates: 34.00584,-84.177882
School Information
- Elementary School: Chattahoochee
- Middle School: Coleman
- High School: Duluth
Taxes and HOA Information
- Parcel Number: R6321 013
- Tax Year: 2024
- Association Fee Includes: Facilities Fee, Management Fee, Private Roads, Security, Swimming, Tennis
Virtual Tour
Parking
- Open Parking: No
Interior and Exterior Features
Interior Features
- Cooling: Ceiling Fan(s), Central Air, Electric, Zoned
- Heating: Central, Natural Gas, Zoned
- Appliances: Cooktop, Dishwasher, Disposal, Gas Water Heater, Microwave, Oven, Refrigerator, Stainless Steel Appliance(s)
- Basement: None
- Fireplace Features: Family Room, Gas Log, Other
- Flooring: Hardwood
- Interior Features: Double Vanity, High Ceilings, Master On Main Level, Rear Stairs, Separate Shower, Vaulted Ceiling(s), Walk-In Closet(s)
- Levels/Stories: Two
- Kitchen Features: Breakfast Area, Breakfast Bar, Breakfast Room, Kitchen Island, Solid Surface Counters, Walk-in Pantry
- Main Bedrooms: 3
- Total Half Baths: 1
- Bathrooms Total Integer: 6
- Main Full Baths: 3
- Bathrooms Total Decimal: 5
Exterior Features
- Construction Materials: Stucco
- Roof Type: Composition
- Security Features: Gated Community, Smoke Detector(s)
- Spa Features: Bath
- Laundry Features: Other
- Pool Private: No
Property
Utilities
- Sewer: Public Sewer
- Utilities: Cable Available, Electricity Available, High Speed Internet, Natural Gas Available, Phone Available, Sewer Available, Sewer Connected, Underground Utilities, Water Available
- Water Source: Public
Property and Assessments
- Home Warranty: Yes
- Property Condition: Resale
Green Features
Lot Information
- Above Grade Finished Area: 5528
- Common Walls: No Common Walls
- Lot Features: Level, Private
Multi Family
- Number of Units To Be Built: Square Feet
Rental
Rent Information
- Land Lease: Yes
Public Records for 3818 Sweet Bottom Drive
Tax Record
- 2024$11,620.00 ($968.33 / month)
Home Facts
- Beds6
- Baths5
- Total Finished SqFt5,528 SqFt
- Above Grade Finished5,528 SqFt
- StoriesTwo
- Lot Size1.0800 Acres
- StyleSingle Family Residence
- Year Built1989
- APNR6321 013
- CountyGwinnett
- Fireplaces3


