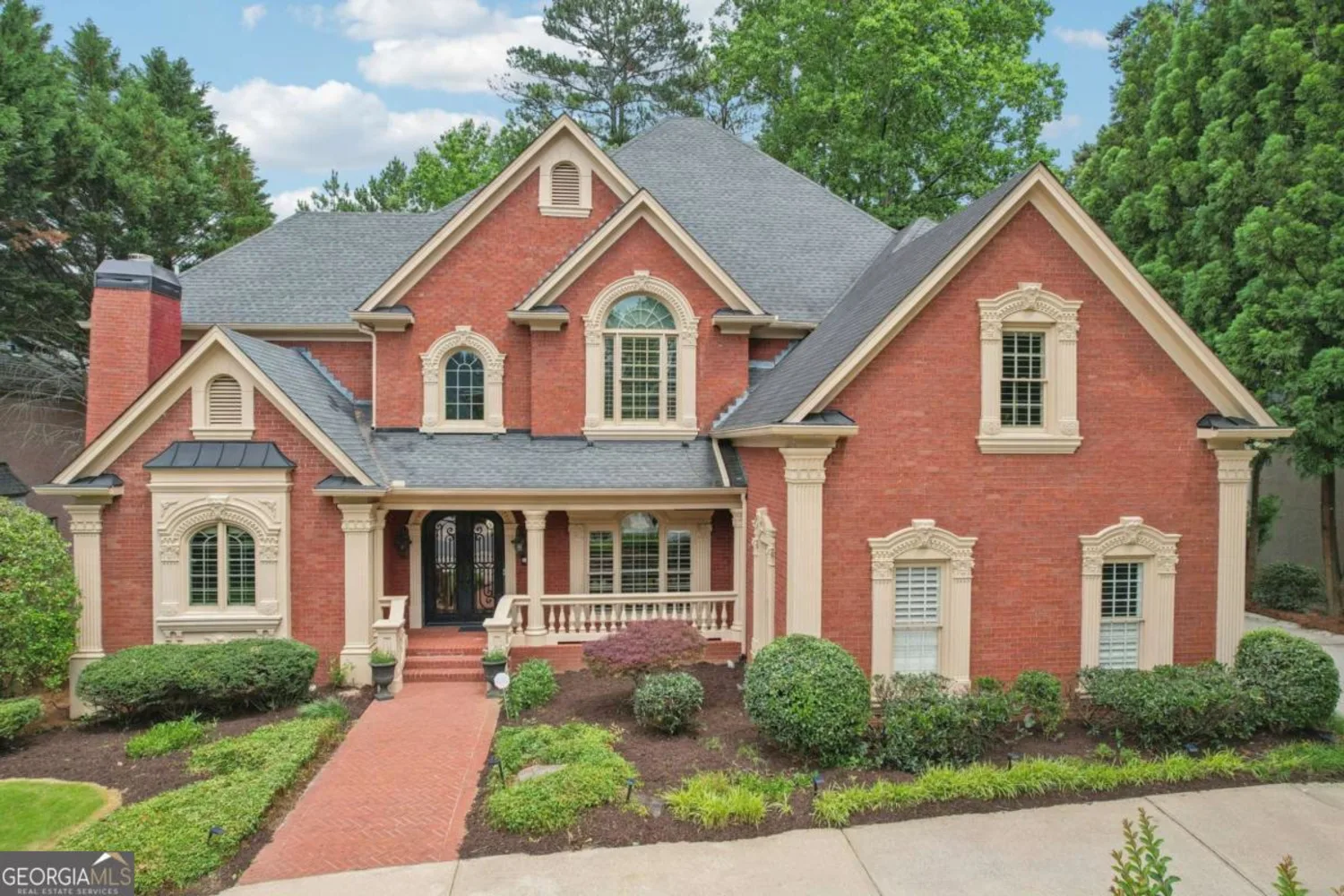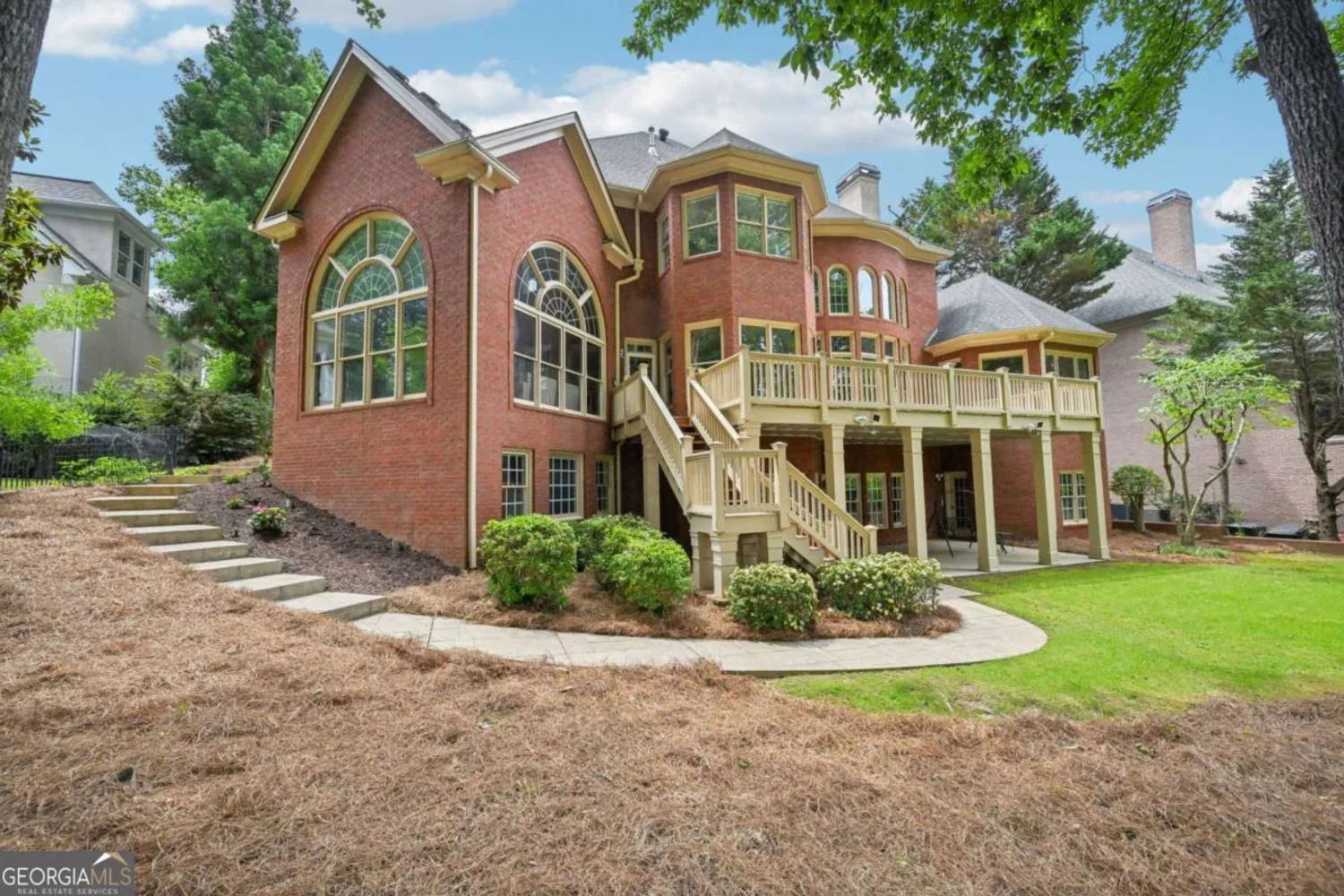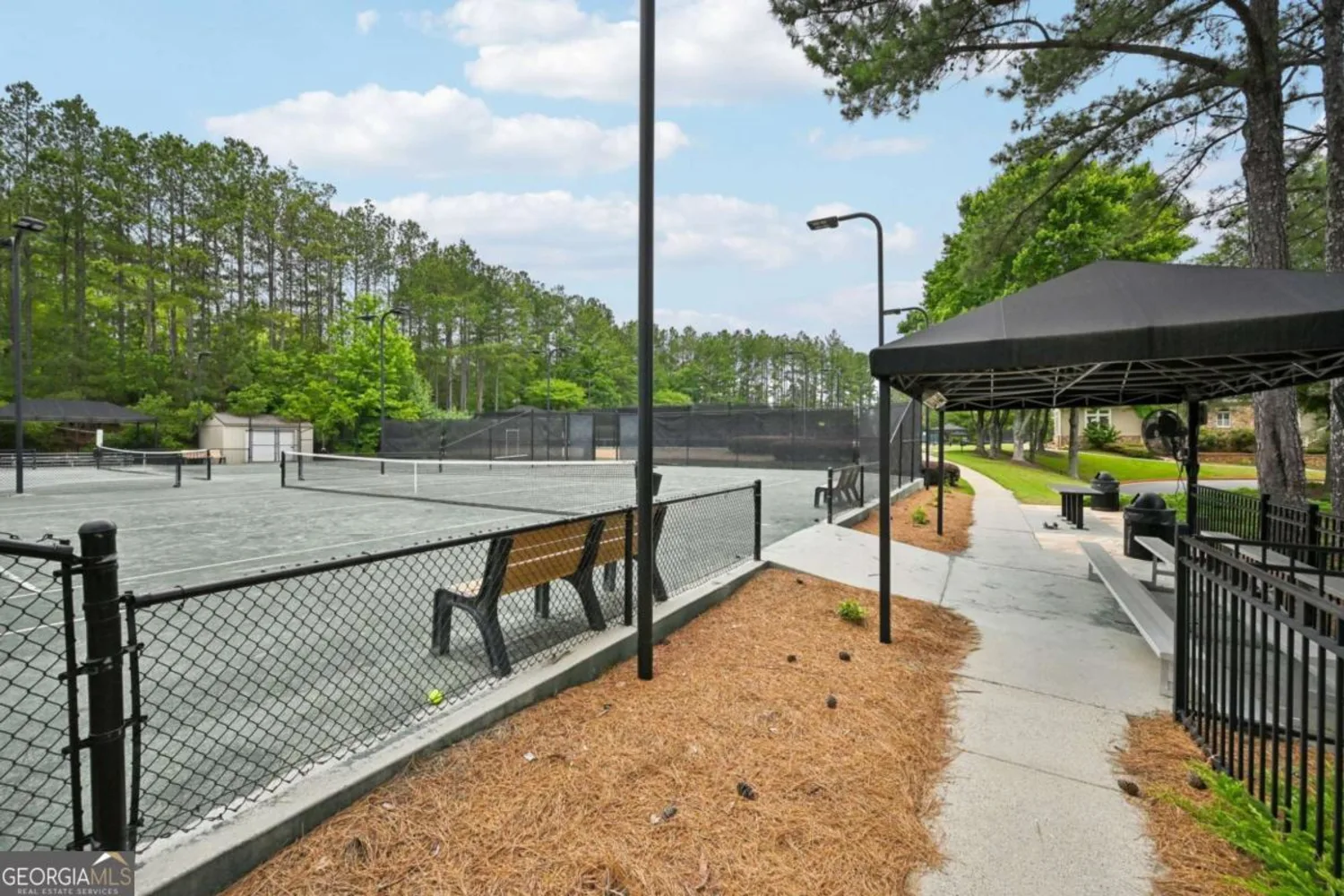8250 saint marlo fairway driveDuluth, GA 30097
8250 saint marlo fairway driveDuluth, GA 30097
Description
Stunning Golf Course View (Hole 4 fairway view) in Prestigious Gated St Marlo Country Club! Experience luxury living in this exceptional 4-sided brick home with elegant stucco accents. Located in the sought-after St Marlo Country Club w amazing AMENITIES & award winning school district. This spacious home features two master suites-a convenient primary master on the main level and a second master suite upstairs-perfect for multi-generational living or guests. The 3-car garage and circular driveway provide ample parking for family and visitors alike. Step into a soaring two-story grand foyer, leading to a dramatic living room with a high ceiling, custom built-in bookcases, and a wall of windows that flood the space with natural light and capture stunning golf course vistas. Wood floors throughout the entire home. Private bathrooms for each bedroom, ensuring comfort and convenience for all. Huge kitchen boosts newly painted white kitchen cabinets, quartz counter top, 36 inch gas cook top, double oven, beautiful tile backsplash. Kitchen view to elegant coffered ceiling keeping room overlooking the golf course. A gentleman's office with rich coffered ceiling, perfect for work or study. A huge, fully finished terrace level featuring a private bedroom with its own full bath, movie theater/karaoke room, pool table area, wet bar, additional spaces for home gym or entertaining ! Huge master suite offers vaulted ceiling, sitting area, newly updated bathroom w his/hers walk-in closets, white cabinets, quartz vanity tops, stand alone tub, linen closet, beautiful tiles, and more !
Property Details for 8250 Saint Marlo Fairway Drive
- Subdivision ComplexSt Marlo Country Club
- Architectural StyleBrick 4 Side, European
- Num Of Parking Spaces3
- Parking FeaturesAttached, Garage, Garage Door Opener, Kitchen Level, Side/Rear Entrance
- Property AttachedYes
LISTING UPDATED:
- StatusActive
- MLS #10530559
- Days on Site16
- Taxes$12,869 / year
- HOA Fees$3,100 / month
- MLS TypeResidential
- Year Built2000
- Lot Size0.39 Acres
- CountryForsyth
Go tour this home
LISTING UPDATED:
- StatusActive
- MLS #10530559
- Days on Site16
- Taxes$12,869 / year
- HOA Fees$3,100 / month
- MLS TypeResidential
- Year Built2000
- Lot Size0.39 Acres
- CountryForsyth
Go tour this home
Building Information for 8250 Saint Marlo Fairway Drive
- StoriesThree Or More
- Year Built2000
- Lot Size0.3900 Acres
Payment Calculator
Term
Interest
Home Price
Down Payment
The Payment Calculator is for illustrative purposes only. Read More
Property Information for 8250 Saint Marlo Fairway Drive
Summary
Location and General Information
- Community Features: Clubhouse, Gated, Playground, Pool, Sidewalks, Tennis Court(s)
- Directions: Hwy 141 North, Right on McGinnis Ferry, Left to St Marlo CC Pkwy, Left on Glendevon, Right on St Marlo Fairway Dr, Home on Right
- Coordinates: 34.071833,-84.136869
School Information
- Elementary School: Johns Creek
- Middle School: Riverwatch
- High School: Lambert
Taxes and HOA Information
- Parcel Number: 162 321
- Tax Year: 2023
- Association Fee Includes: Security, Swimming, Tennis
- Tax Lot: 384
Virtual Tour
Parking
- Open Parking: No
Interior and Exterior Features
Interior Features
- Cooling: Ceiling Fan(s), Central Air, Electric
- Heating: Central, Natural Gas
- Appliances: Dishwasher, Disposal, Gas Water Heater, Microwave, Refrigerator
- Basement: Bath Finished, Daylight, Exterior Entry, Finished, Full, Interior Entry
- Fireplace Features: Gas Log, Gas Starter, Living Room
- Flooring: Hardwood, Tile
- Interior Features: Bookcases, Double Vanity, High Ceilings, Master On Main Level, Tray Ceiling(s), Walk-In Closet(s), Wet Bar
- Levels/Stories: Three Or More
- Window Features: Double Pane Windows
- Kitchen Features: Breakfast Bar, Kitchen Island, Walk-in Pantry
- Main Bedrooms: 1
- Total Half Baths: 2
- Bathrooms Total Integer: 8
- Main Full Baths: 1
- Bathrooms Total Decimal: 7
Exterior Features
- Construction Materials: Brick
- Patio And Porch Features: Deck, Patio
- Roof Type: Composition
- Security Features: Smoke Detector(s)
- Laundry Features: Laundry Closet
- Pool Private: No
Property
Utilities
- Sewer: Public Sewer
- Utilities: Cable Available, Electricity Available, High Speed Internet, Natural Gas Available, Phone Available, Sewer Available, Water Available
- Water Source: Public
Property and Assessments
- Home Warranty: Yes
- Property Condition: Resale
Green Features
Lot Information
- Common Walls: No Common Walls
- Lot Features: Level
Multi Family
- Number of Units To Be Built: Square Feet
Rental
Rent Information
- Land Lease: Yes
Public Records for 8250 Saint Marlo Fairway Drive
Tax Record
- 2023$12,869.00 ($1,072.42 / month)
Home Facts
- Beds6
- Baths6
- StoriesThree Or More
- Lot Size0.3900 Acres
- StyleSingle Family Residence
- Year Built2000
- APN162 321
- CountyForsyth
- Fireplaces2
Similar Homes
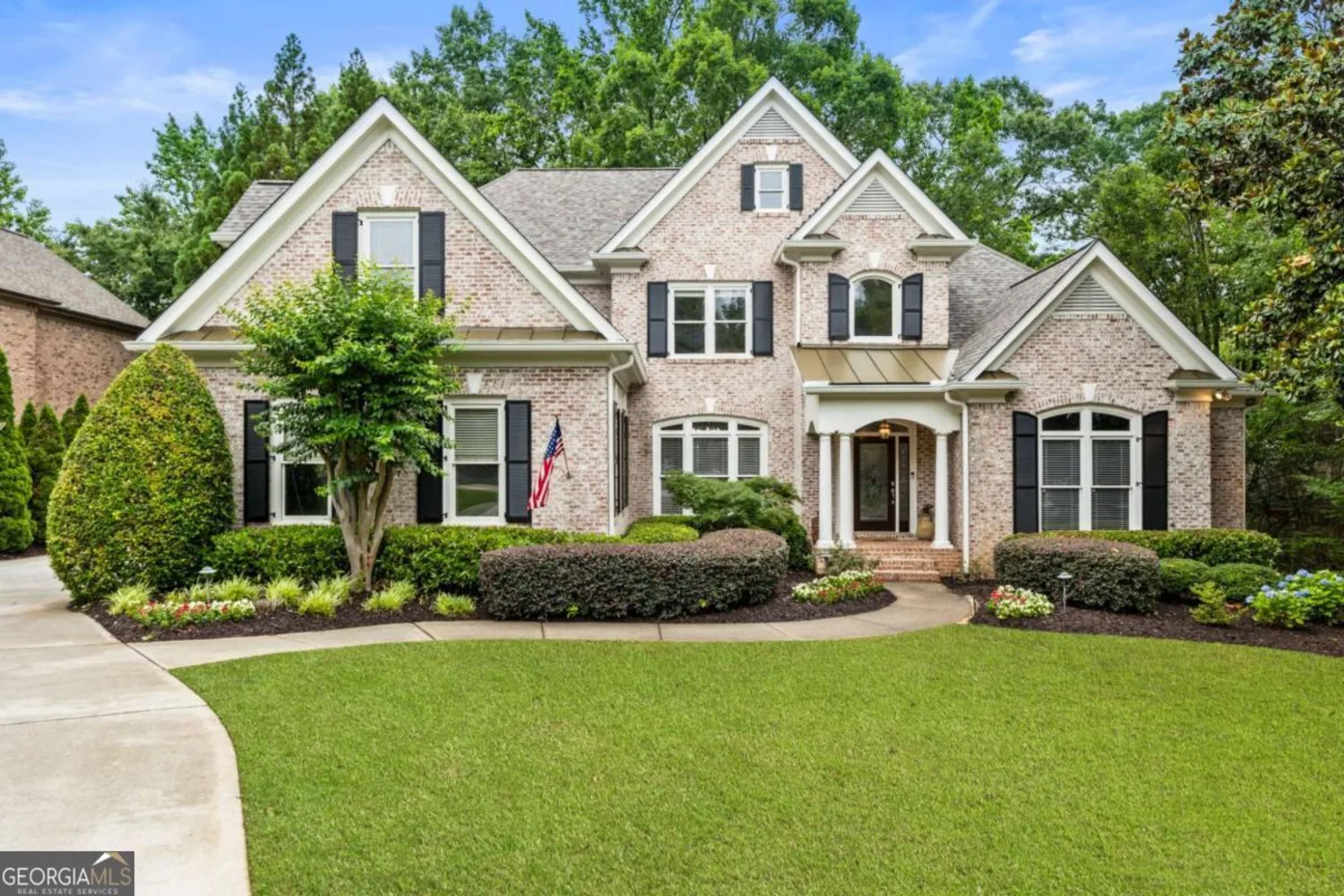
8970 Moor Park Run
Duluth, GA 30097
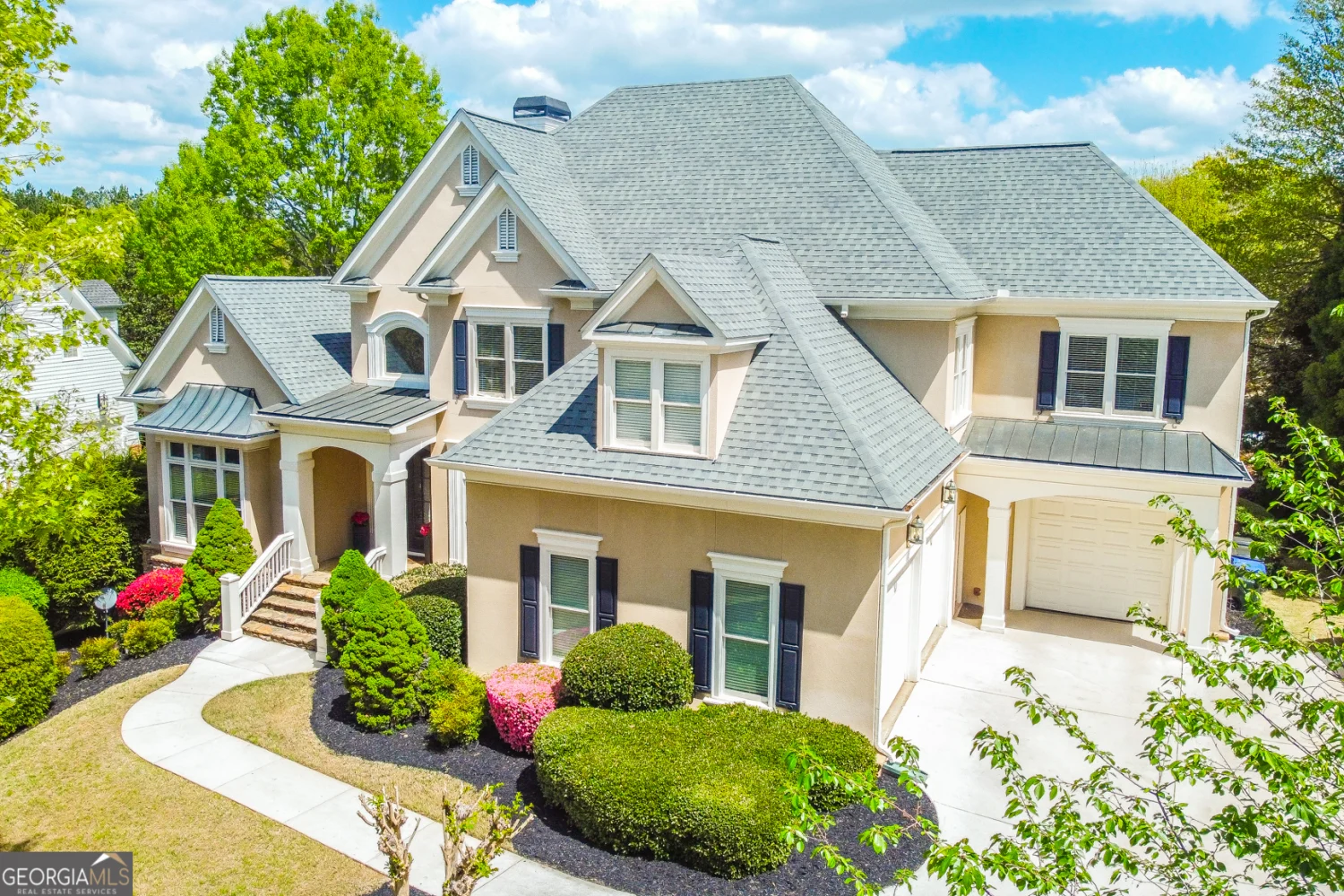
3233 Bagley Passage
Duluth, GA 30097
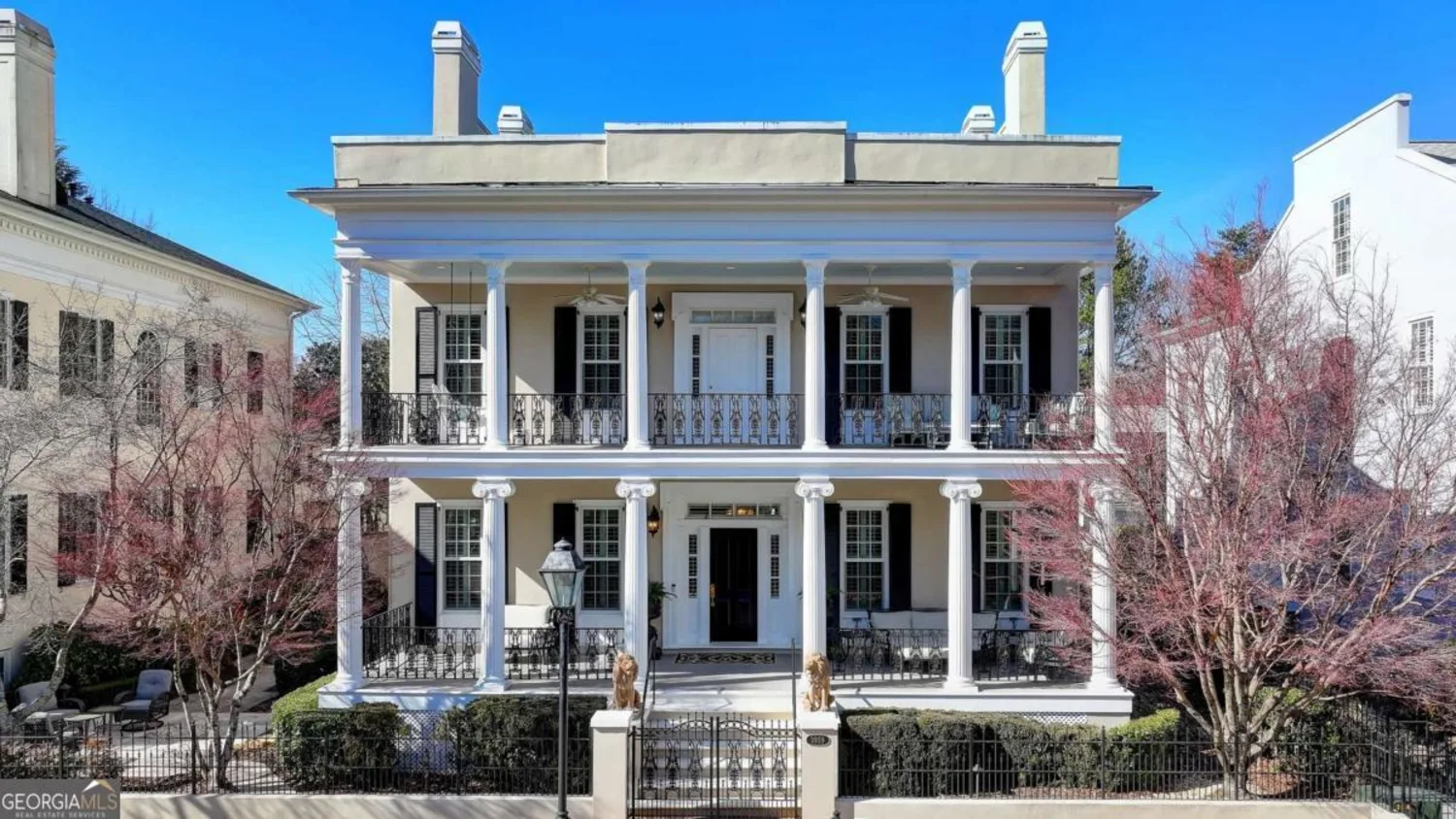
3959 Saint Elisabeth Square
Duluth, GA 30096
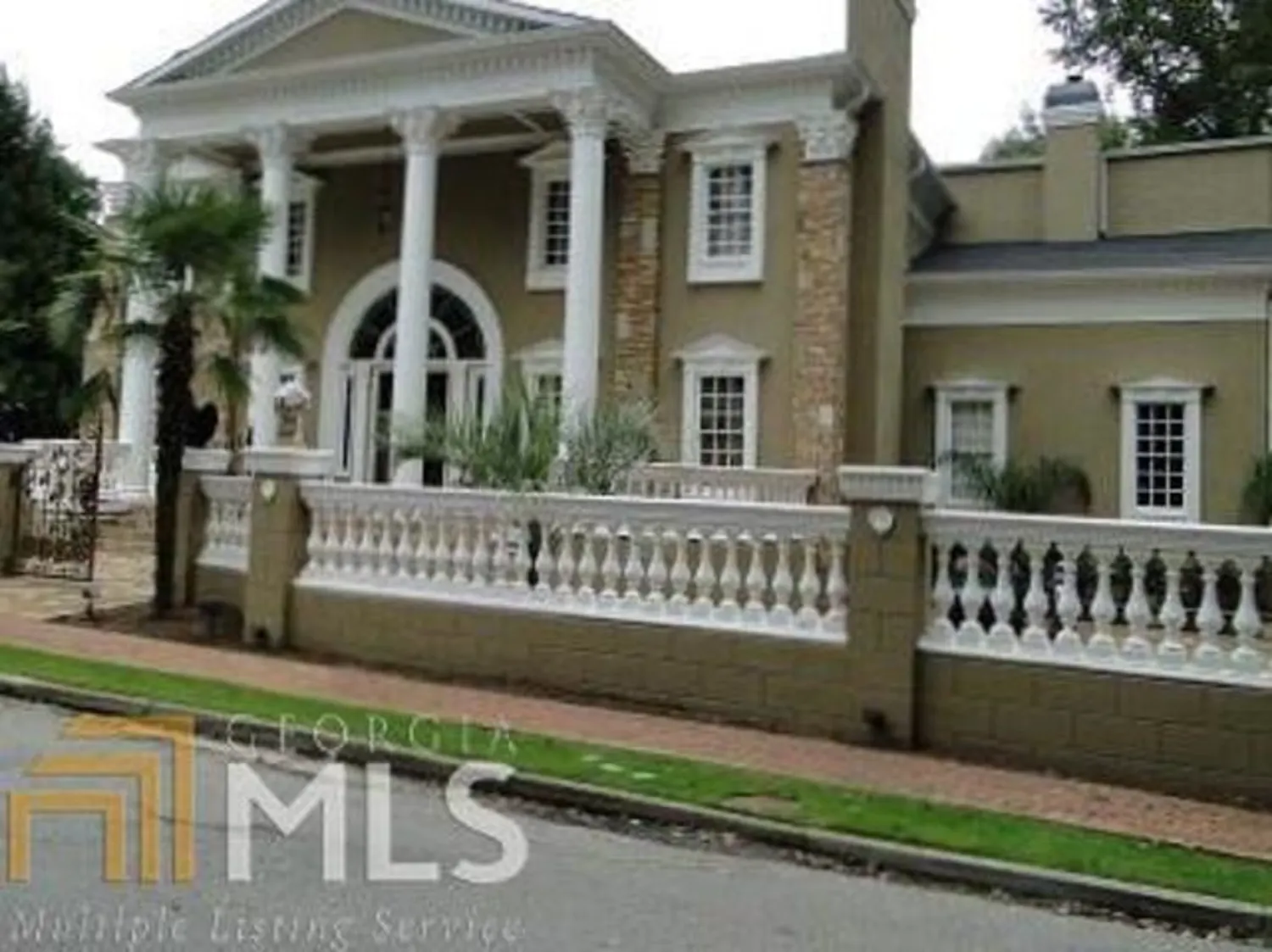
3915 Muirfield Square
Duluth, GA 30097
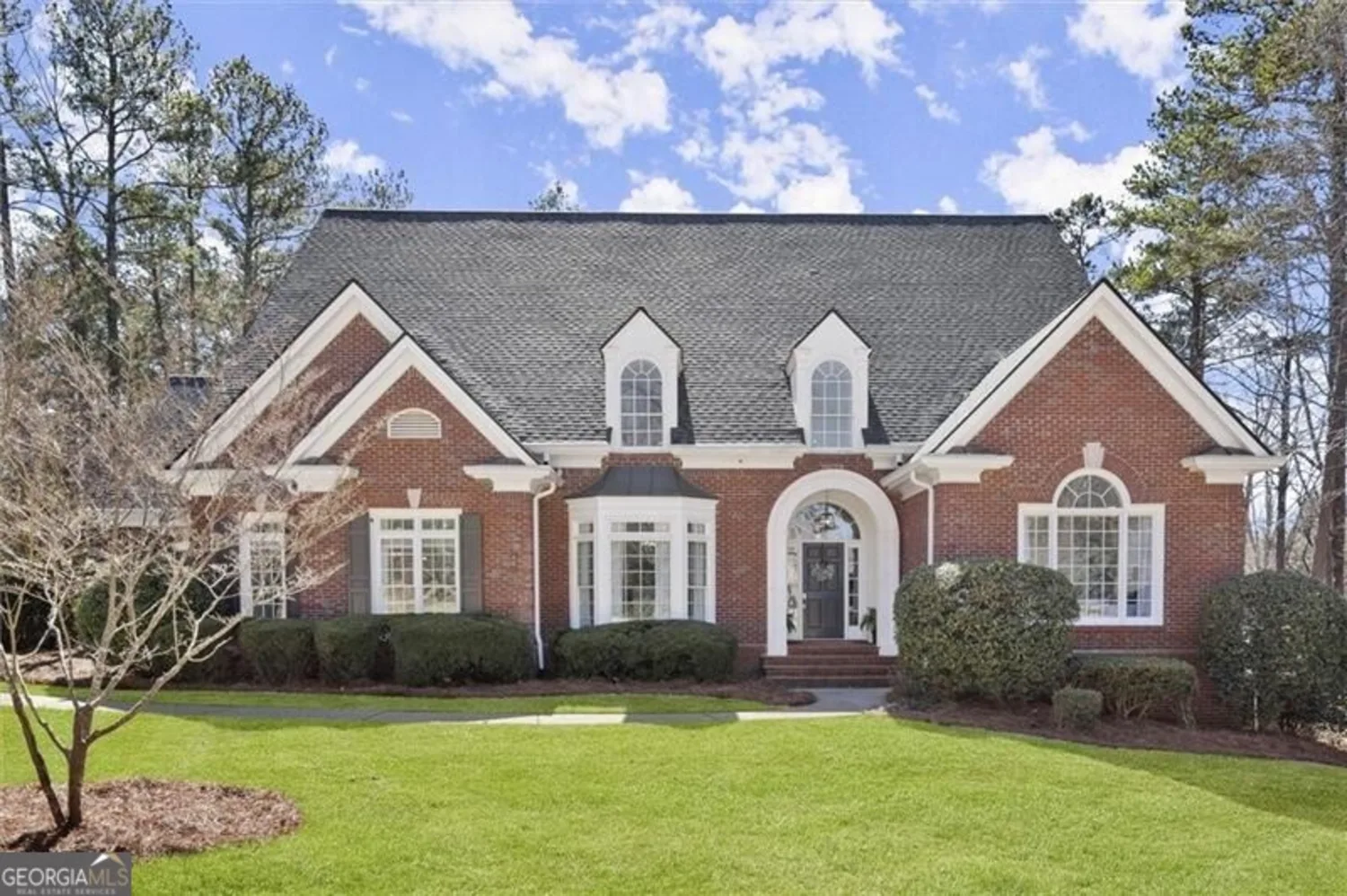
2758 Chieftain Run
Duluth, GA 30097
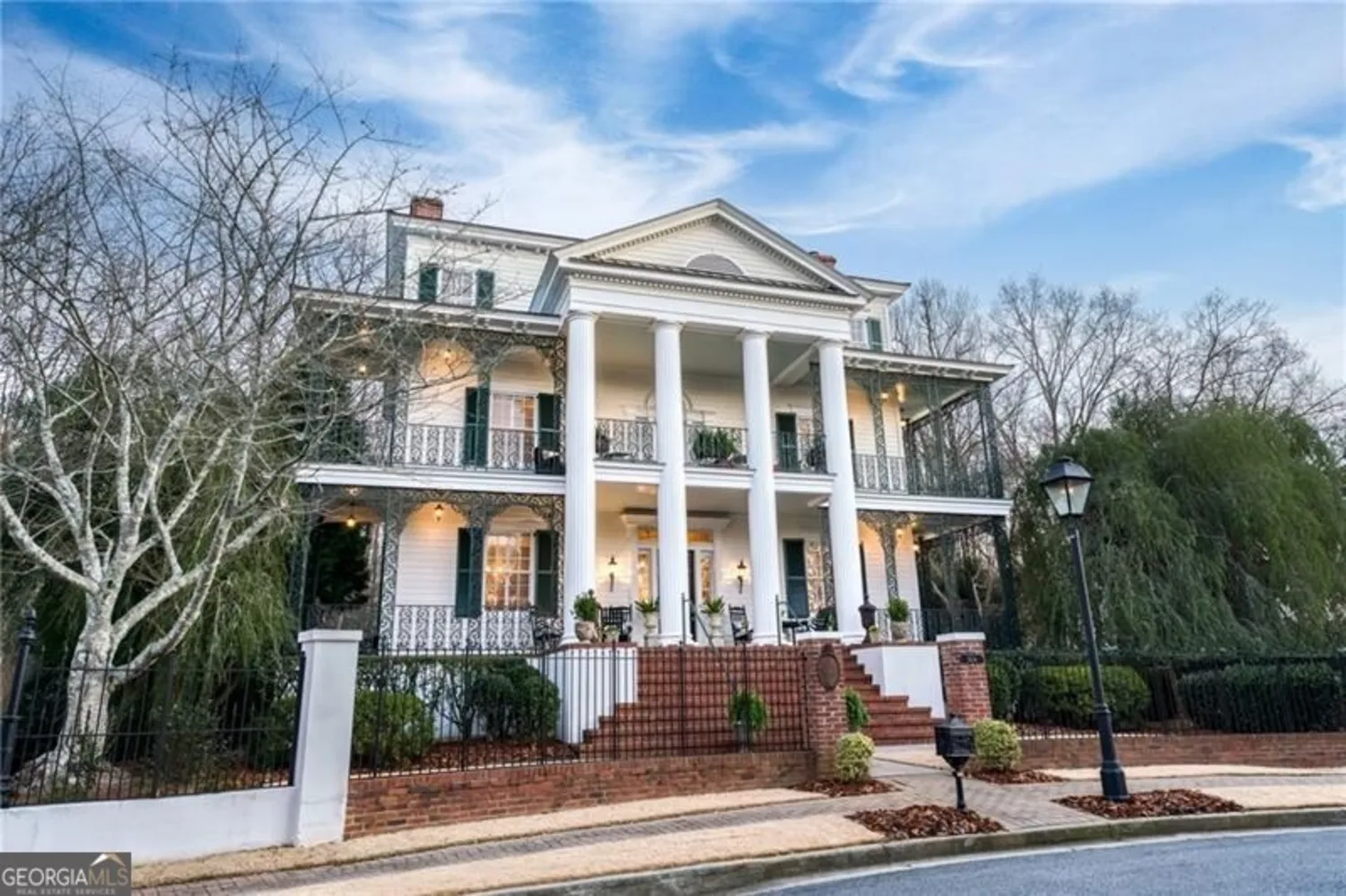
3816 Turnberry Court
Duluth, GA 30096
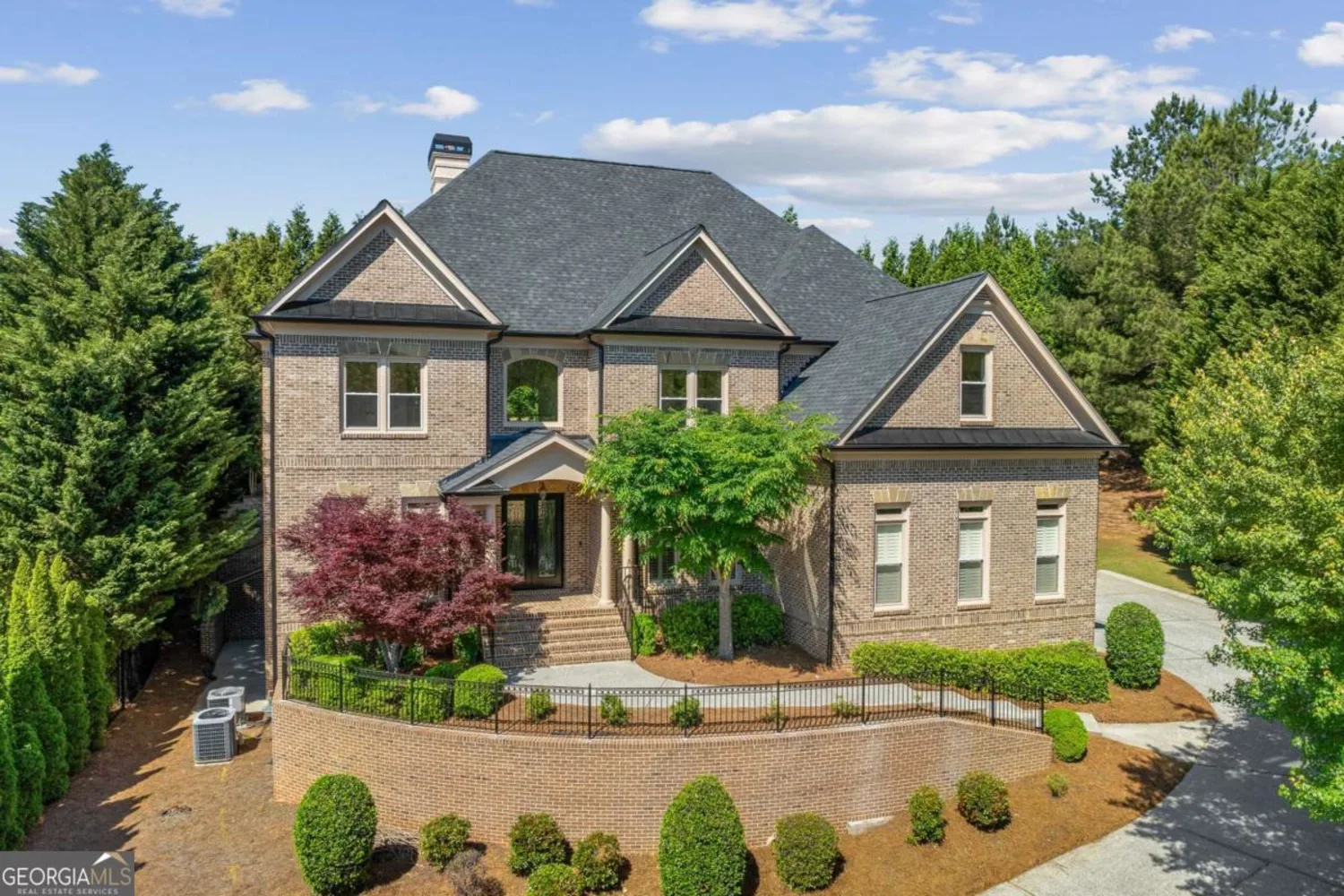
8745 Islesworth Court
Duluth, GA 30097
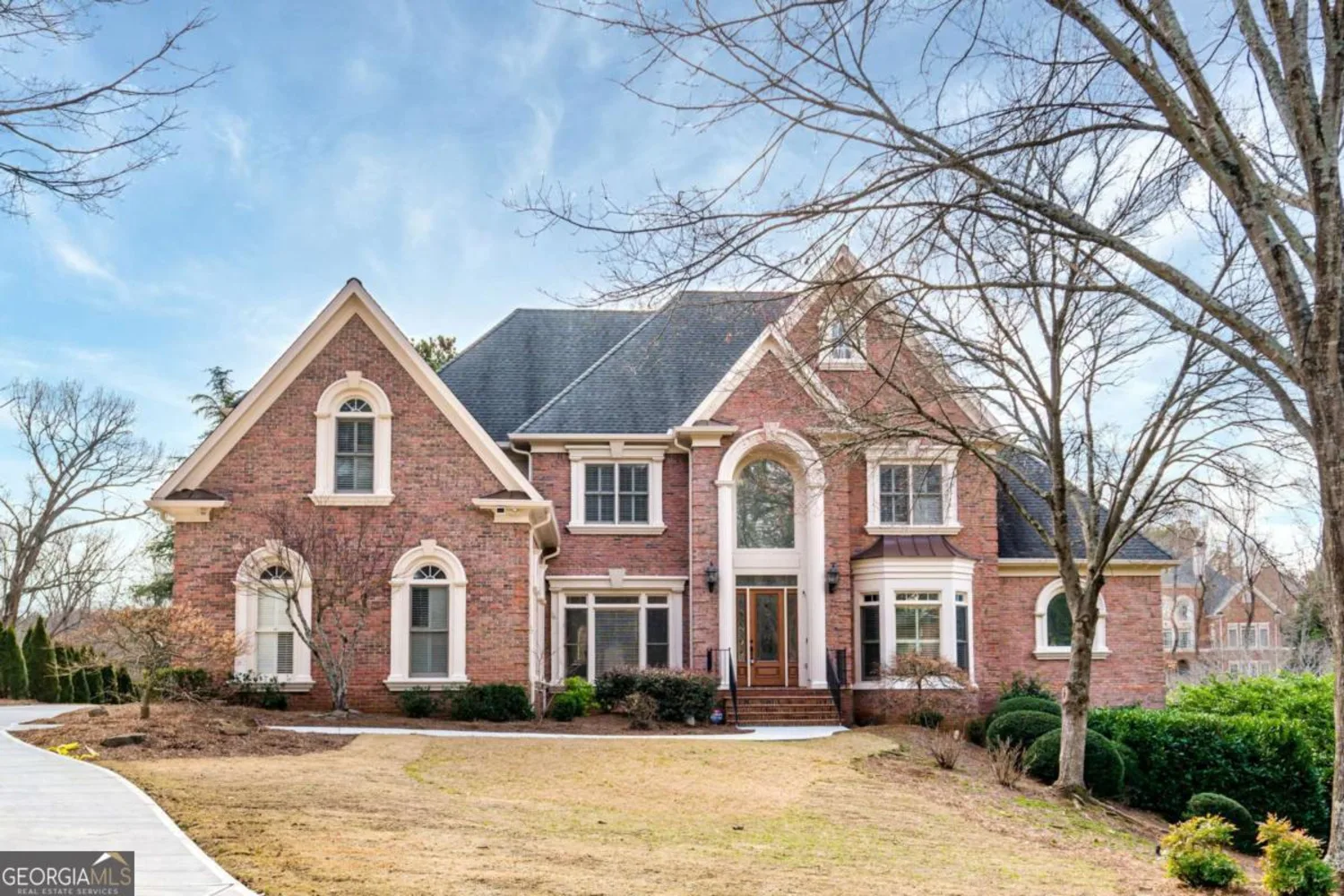
2760 Sugarloaf Club Drive
Duluth, GA 30097


