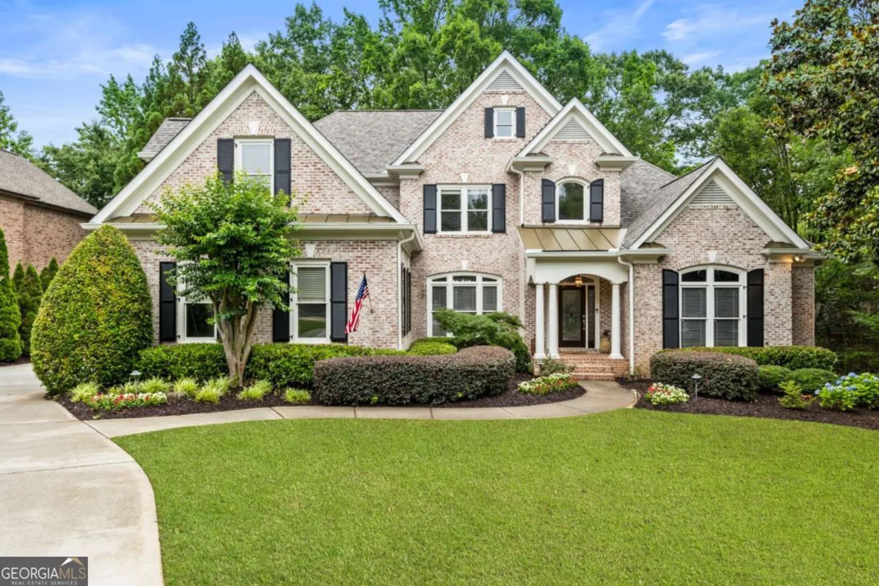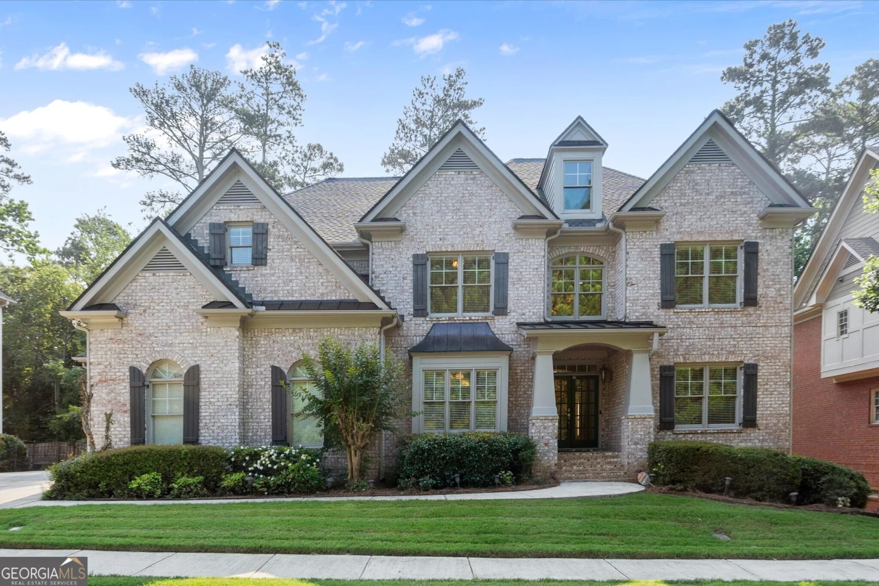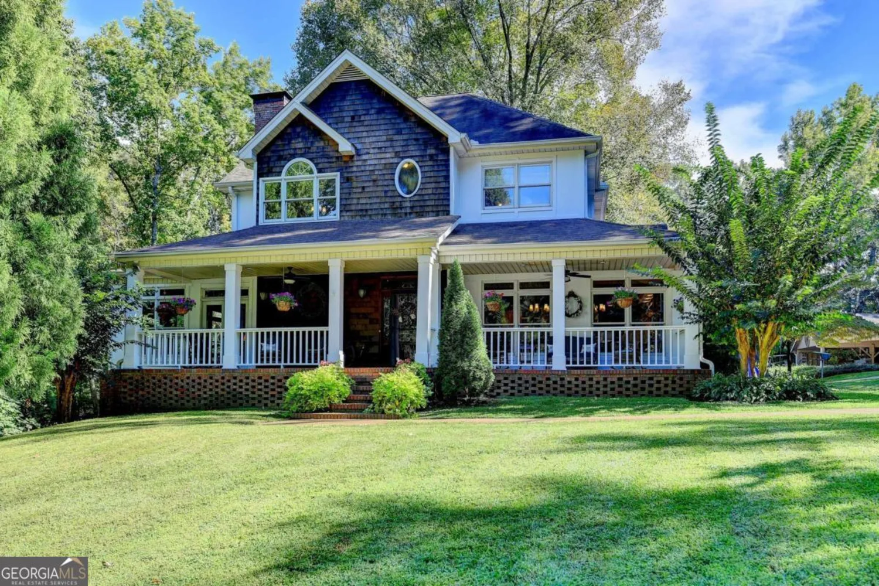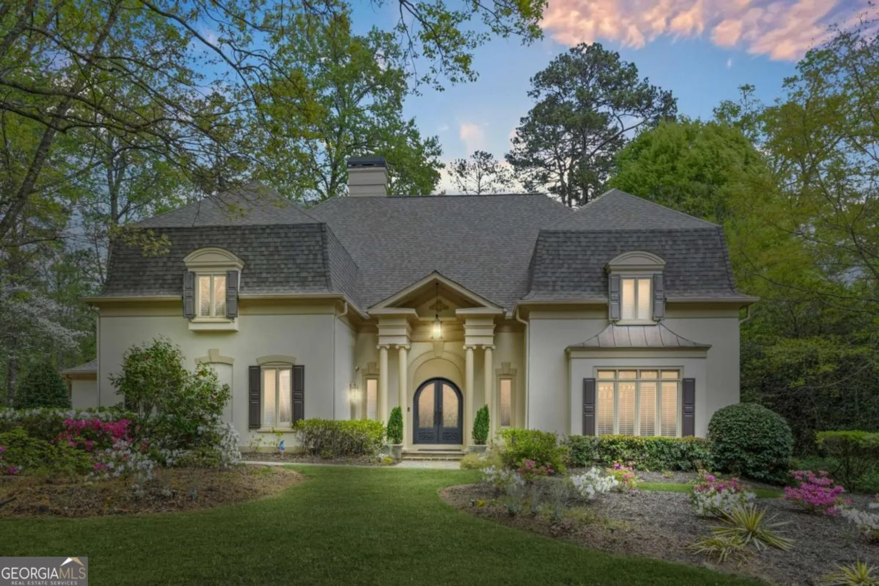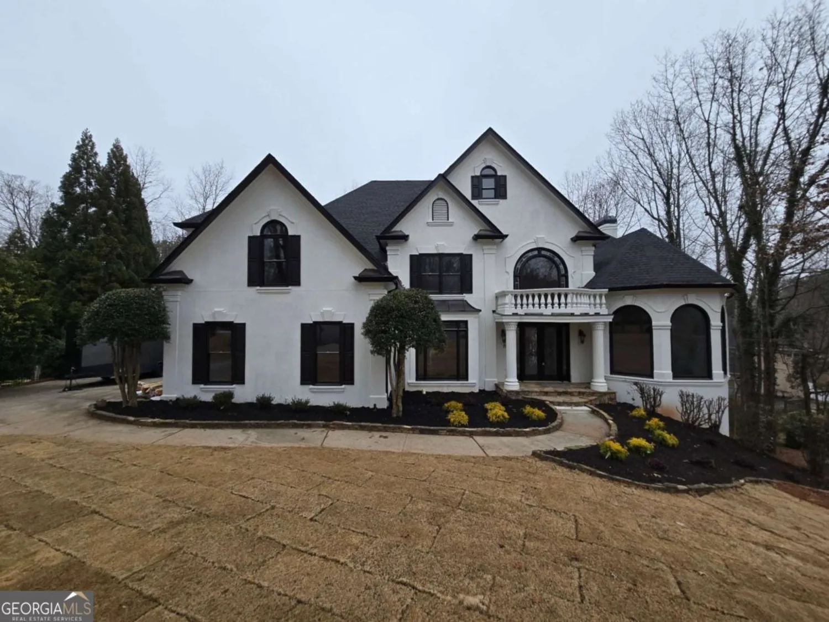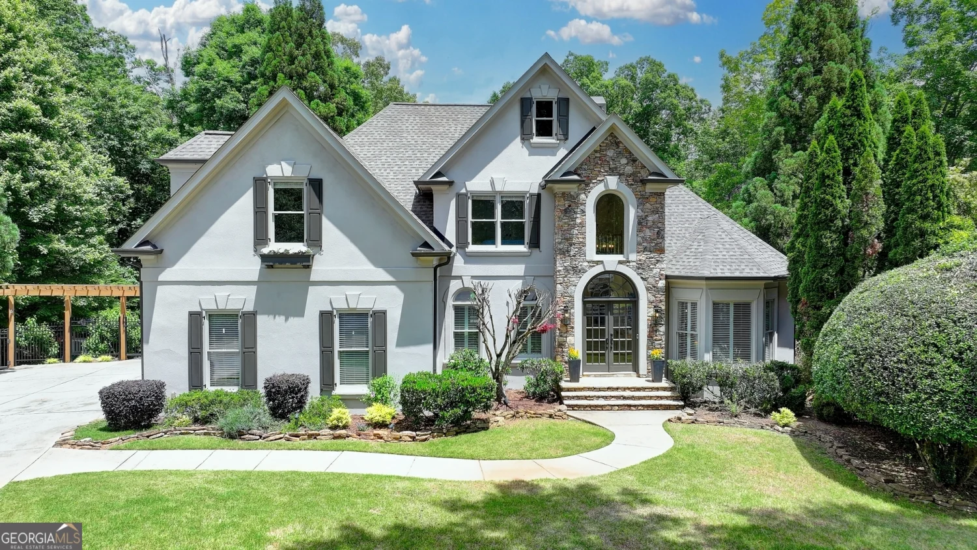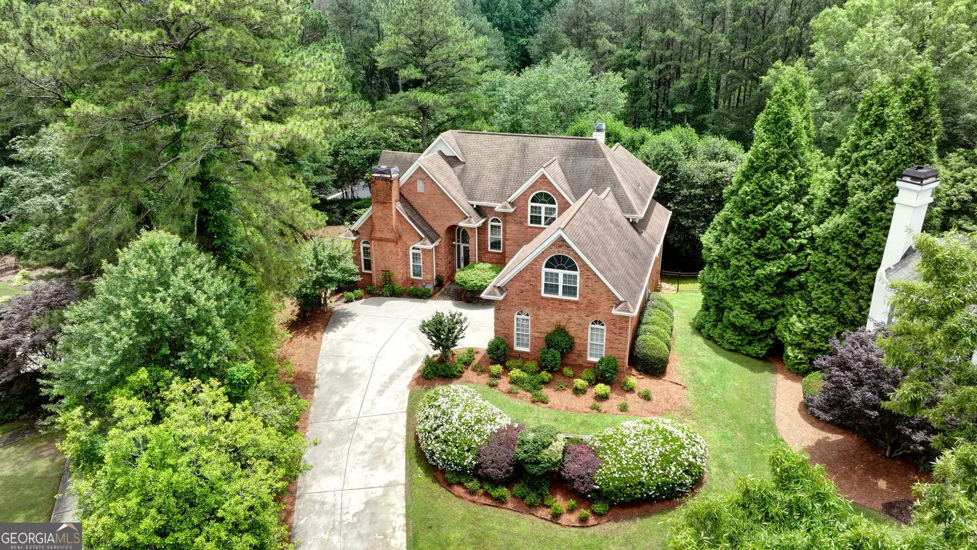3233 bagley passageDuluth, GA 30097
3233 bagley passageDuluth, GA 30097
Description
STUNNING NATURAL STONE & DURABLE CONCRETE hardcoat stucco/concrete country club home- boasting a 3 level, whole house full renovation... Step in- and feels like a fresh new 2025 built home!! No expense spared with all systems to home updated... The contemporary and opulent finish showcases its breathtaking beauty, with top quality craftsmanship... Large master-on-main suite with exquisite bath. Super bright Grand room with heavy elegant trim package- and panoramic views of level yard... 3 BRs up, all with ensuite private baths- and an additional home office up as well. Desirably open floor plan. Custom gourmet chef's kitchen with wine cooler, beverage center, and hi-end appliances like Wolf. Keeping Room with stone fireplace. As for the terrace level? It is an entertainer's dream... You must see the spectacular workmanship put into this basement: magnificent bar, fully equipped ready to entertain; home theatre center; game room/billiard room; 2nd home office; full bath; and 5th bedroom suite... Daylight walk-out flat, private yard perfect for pool or play. Newer, high performance roof- 5 yrs old. Whole house water filtration system. 3-car garages. Hundreds of thousands spent to create a fresh new country club level home to enjoy for years to come... If you're seeking quality sq footage & distinction, at a reasonable price- you have arrived... World-class country club guard gated community boasting famous Greg Norman signature 27-hole TPC golf; 60,000 sq ft clubhouse; numerous restaurants; stunning swim/ tennis/ gym facilities; and dozens of year round social & athletic activities.
Property Details for 3233 Bagley Passage
- Subdivision ComplexSUGARLOAF COUNTRY CLUB
- Architectural StyleTraditional
- ExteriorBalcony, Sprinkler System
- Num Of Parking Spaces3
- Parking FeaturesAttached, Garage, Garage Door Opener, Kitchen Level, Side/Rear Entrance
- Property AttachedYes
LISTING UPDATED:
- StatusClosed
- MLS #10503059
- Days on Site2
- Taxes$9,729.98 / year
- HOA Fees$2,950 / month
- MLS TypeResidential
- Year Built1999
- Lot Size0.53 Acres
- CountryGwinnett
LISTING UPDATED:
- StatusClosed
- MLS #10503059
- Days on Site2
- Taxes$9,729.98 / year
- HOA Fees$2,950 / month
- MLS TypeResidential
- Year Built1999
- Lot Size0.53 Acres
- CountryGwinnett
Building Information for 3233 Bagley Passage
- StoriesThree Or More
- Year Built1999
- Lot Size0.5300 Acres
Payment Calculator
Term
Interest
Home Price
Down Payment
The Payment Calculator is for illustrative purposes only. Read More
Property Information for 3233 Bagley Passage
Summary
Location and General Information
- Community Features: Clubhouse, Fitness Center, Gated, Golf, Lake, Park, Playground, Pool, Sidewalks, Street Lights, Swim Team, Tennis Court(s), Tennis Team
- Directions: GPS friendly...
- Coordinates: 34.009557,-84.104738
School Information
- Elementary School: M H Mason
- Middle School: Richard Hull
- High School: Peachtree Ridge
Taxes and HOA Information
- Parcel Number: R7164 044
- Tax Year: 23
- Association Fee Includes: Management Fee, Private Roads, Reserve Fund, Security
- Tax Lot: 429
Virtual Tour
Parking
- Open Parking: No
Interior and Exterior Features
Interior Features
- Cooling: Ceiling Fan(s), Central Air, Electric
- Heating: Forced Air, Natural Gas
- Appliances: Cooktop, Dishwasher, Disposal, Gas Water Heater, Ice Maker, Microwave, Oven, Refrigerator, Stainless Steel Appliance(s)
- Basement: Bath Finished, Daylight, Exterior Entry, Finished, Full, Interior Entry
- Fireplace Features: Factory Built, Family Room, Gas Starter, Living Room
- Flooring: Carpet, Hardwood, Laminate, Stone, Tile
- Interior Features: Bookcases, Central Vacuum, Double Vanity, High Ceilings, Master On Main Level, Separate Shower, Tile Bath, Tray Ceiling(s), Entrance Foyer, Vaulted Ceiling(s), Walk-In Closet(s), Wet Bar
- Levels/Stories: Three Or More
- Other Equipment: Home Theater
- Window Features: Double Pane Windows, Window Treatments
- Kitchen Features: Breakfast Area, Breakfast Bar, Breakfast Room, Kitchen Island, Solid Surface Counters, Walk-in Pantry
- Foundation: Pillar/Post/Pier
- Main Bedrooms: 1
- Total Half Baths: 1
- Bathrooms Total Integer: 6
- Main Full Baths: 1
- Bathrooms Total Decimal: 5
Exterior Features
- Construction Materials: Concrete, Stone
- Patio And Porch Features: Deck, Patio, Porch
- Roof Type: Composition
- Security Features: Gated Community, Security System, Smoke Detector(s)
- Spa Features: Bath
- Laundry Features: Other
- Pool Private: No
Property
Utilities
- Sewer: Public Sewer
- Utilities: Cable Available, Electricity Available, High Speed Internet, Natural Gas Available, Phone Available, Sewer Available, Sewer Connected
- Water Source: Public
- Electric: 220 Volts
Property and Assessments
- Home Warranty: Yes
- Property Condition: Resale
Green Features
Lot Information
- Above Grade Finished Area: 6868
- Common Walls: No Common Walls
- Lot Features: Level, Private
Multi Family
- Number of Units To Be Built: Square Feet
Rental
Rent Information
- Land Lease: Yes
Public Records for 3233 Bagley Passage
Tax Record
- 23$9,729.98 ($810.83 / month)
Home Facts
- Beds5
- Baths5
- Total Finished SqFt6,868 SqFt
- Above Grade Finished6,868 SqFt
- StoriesThree Or More
- Lot Size0.5300 Acres
- StyleSingle Family Residence
- Year Built1999
- APNR7164 044
- CountyGwinnett
- Fireplaces2


