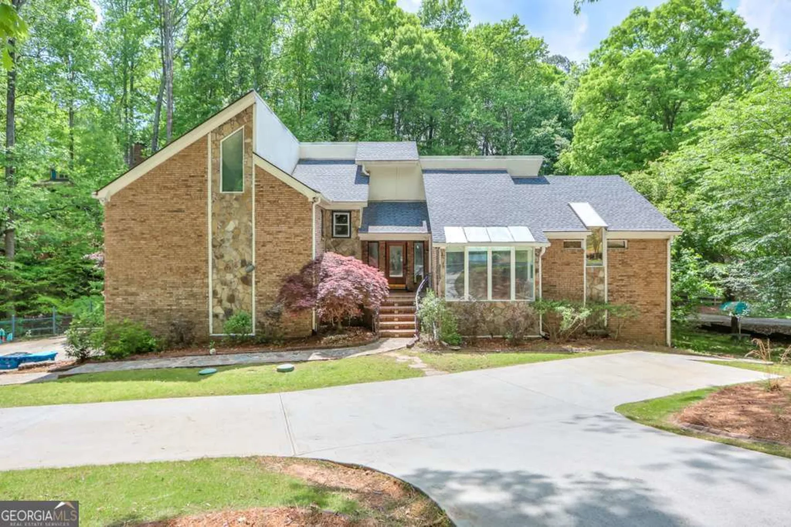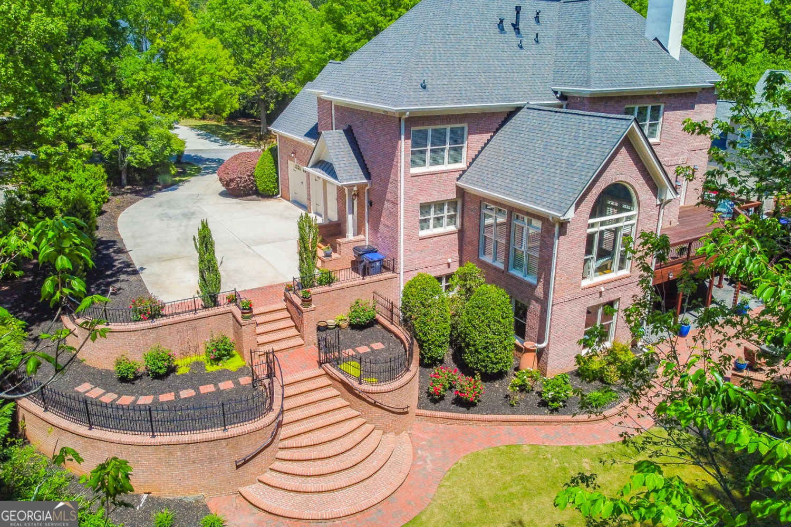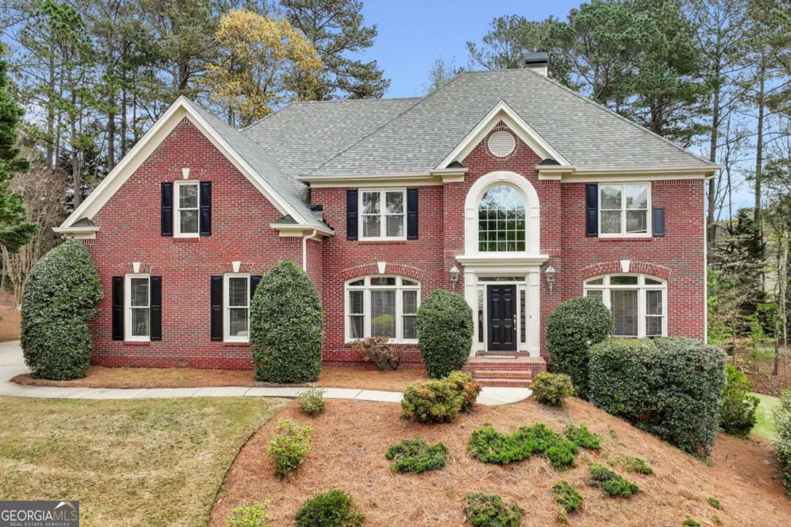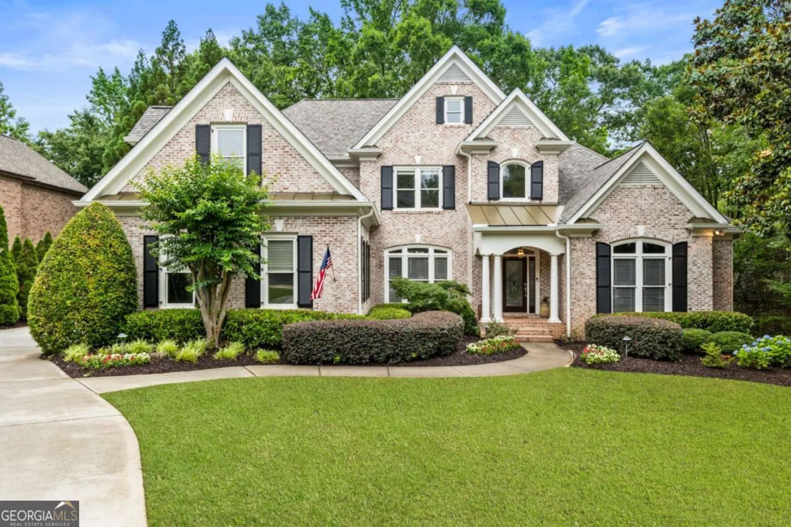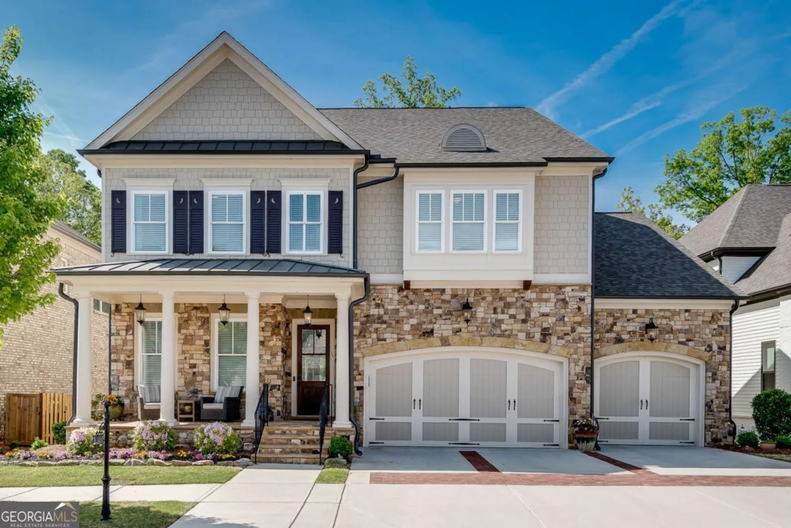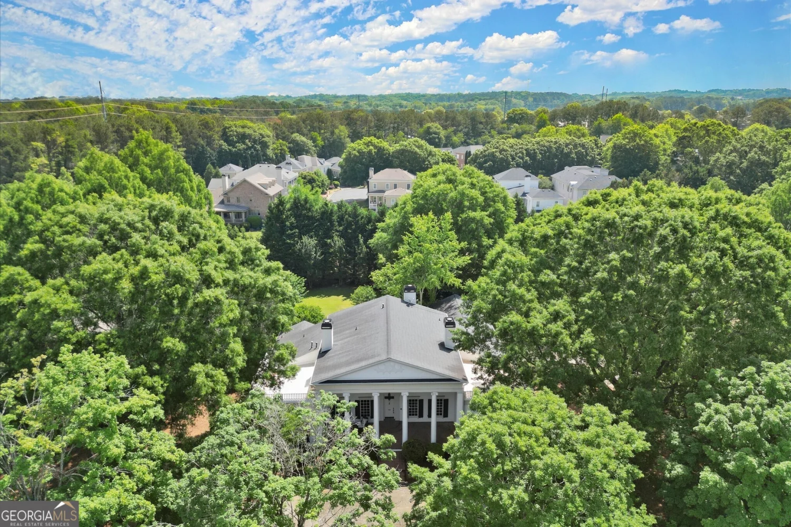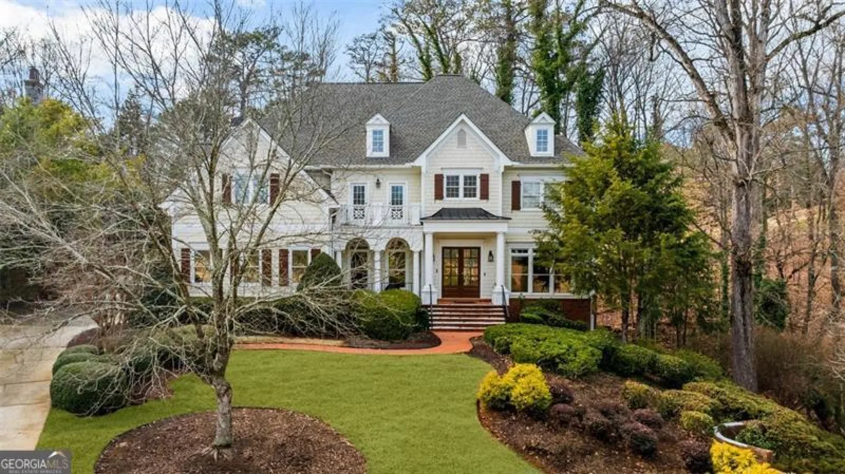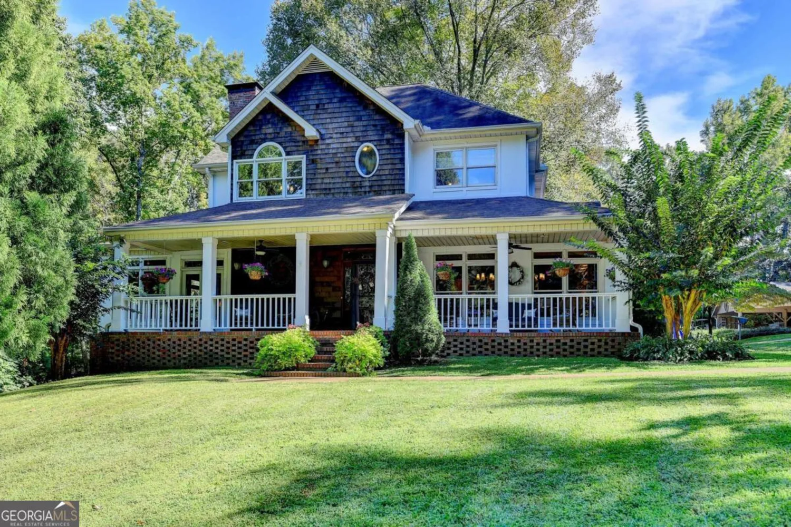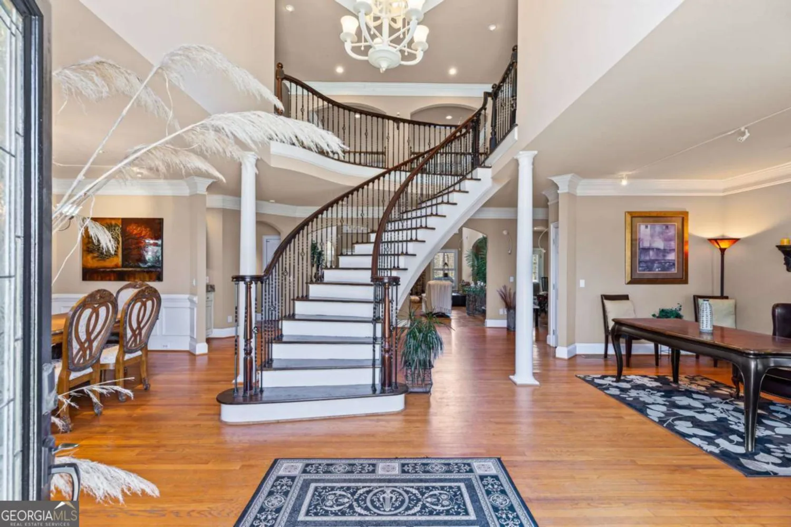7920 tintern trace 298Duluth, GA 30097
7920 tintern trace 298Duluth, GA 30097
Description
THIS STUNNING HARDCOAT STUCCO & STONE beauty is nestled on a serene CUL-DE-SAC in the GATED and coveted ST MARLO COUNTRY CLUB with LOW TAXES and BEST SCHOOLS! This exquisite property boasts a SALT WATER POOL & JACUZZI, FIREPIT, GROTTA and green space in the backyard, refinished hardwood floors, new VANITIES in the secondary bedrooms, NEW WHITE PAINT on two interior levels, exterior paint 1 MONTH old, new carpeting, and beautifully landscaped front and back yards. As you enter, you're greeted by a grand 1-STORY foyer that opens into an elegant dining room and a magnificent 2-STORY great room featuring a breathtaking 2-STORY WALL OF WINDOWS, built-ins, and a newly updated fireplace. The chef's kitchen is a true highlight, showcasing QUARTZ countertops, brand new stainless steel appliances-including a vent hood and cooktop-double ovens, a walk-in pantry, and a sunlit breakfast area. The kitchen seamlessly flows into a VAULTED keeping room with a stone fireplace, providing easy access to the deck that overlooks the expansive backyard, complete with a saltwater pool and jacuzzi. The luxurious owner's suite is conveniently located on the main level and features a sitting area, his and her closets, and a spa-like travertine bathroom equipped with a frameless shower, jacuzzi tub, and quartz countertops. Upstairs, you'll find a loft area, a walk-in attic,, and three generously sized bedrooms, each with adjoining bath featuring NEW vanities and ample closet space. The terrace level is an entertainer's dream, featuring a PUB STYLE BAR with a dishwasher, beverage refrigerator, wine rack, and portable cooktop. The terrace level also includes a MOVIE room with a motorized 54-inch screen, a BILLIARDS room, a FIFTH bedroom, a full travertine bathroom, and a versatile playroom/exercise room with French doors. An office or potential sixth bedroom and an unfinished storage area complete this impressive lower level. Step outside from the terrace to a charming COVERED PORCH overlooking the spacious backyard and pool-an ideal spot to relax and unwind at the end of the day! TEXT agent for appts Saturday (5/31) from 11-2 and/or Sunday 4-5pm. OFFERS due Monday 6pm.
Property Details for 7920 Tintern Trace 298
- Subdivision ComplexSt Marlo Country Club
- Architectural StyleEuropean, Traditional
- Num Of Parking Spaces2
- Parking FeaturesAttached, Garage Door Opener, Garage, Kitchen Level, Side/Rear Entrance
- Property AttachedNo
LISTING UPDATED:
- StatusActive
- MLS #10530797
- Days on Site0
- Taxes$7,176.66 / year
- HOA Fees$3,200 / month
- MLS TypeResidential
- Year Built1995
- Lot Size0.48 Acres
- CountryForsyth
LISTING UPDATED:
- StatusActive
- MLS #10530797
- Days on Site0
- Taxes$7,176.66 / year
- HOA Fees$3,200 / month
- MLS TypeResidential
- Year Built1995
- Lot Size0.48 Acres
- CountryForsyth
Building Information for 7920 Tintern Trace 298
- StoriesTwo
- Year Built1995
- Lot Size0.4800 Acres
Payment Calculator
Term
Interest
Home Price
Down Payment
The Payment Calculator is for illustrative purposes only. Read More
Property Information for 7920 Tintern Trace 298
Summary
Location and General Information
- Community Features: Clubhouse, Gated, Golf, Playground, Pool, Sidewalks, Swim Team, Tennis Court(s)
- Directions: 141N to RIGHT on McGinnis Ferry; LEFT into ST MARLO; thru gate take LEFT at 1ST stop sign on WENTWORTH; AT FORK KEEP LEFT (Tintern); home in cul-de-sac! SAFETY IS IMPORTANT IN ST MARLO-CAMERAS FOR SPEED AND BE SURE YOU STOP COMPLETELY AT STOP SIGNS. THANK YOU!
- Coordinates: 34.06858,-84.149076
School Information
- Elementary School: Johns Creek
- Middle School: Riverwatch
- High School: Lambert
Taxes and HOA Information
- Parcel Number: 162 245
- Tax Year: 2019
- Association Fee Includes: Trash, Management Fee, Reserve Fund, Swimming, Tennis
- Tax Lot: 298
Virtual Tour
Parking
- Open Parking: No
Interior and Exterior Features
Interior Features
- Cooling: Electric, Ceiling Fan(s), Central Air, Zoned, Dual
- Heating: Natural Gas, Forced Air, Zoned, Dual
- Appliances: Cooktop, Dishwasher, Double Oven, Disposal, Ice Maker, Microwave
- Basement: Bath Finished, Concrete, Daylight, Interior Entry, Exterior Entry, Finished, Full
- Fireplace Features: Family Room, Other, Factory Built, Gas Starter
- Flooring: Carpet, Hardwood
- Interior Features: Bookcases, Tray Ceiling(s), High Ceilings, Double Vanity, Entrance Foyer, Walk-In Closet(s), Wet Bar, Master On Main Level
- Levels/Stories: Two
- Kitchen Features: Breakfast Bar, Breakfast Room, Walk-in Pantry
- Foundation: Pillar/Post/Pier
- Main Bedrooms: 1
- Total Half Baths: 1
- Bathrooms Total Integer: 5
- Main Full Baths: 1
- Bathrooms Total Decimal: 4
Exterior Features
- Construction Materials: Stone, Stucco
- Fencing: Fenced
- Pool Features: In Ground
- Roof Type: Composition
- Security Features: Smoke Detector(s)
- Laundry Features: Other
- Pool Private: No
Property
Utilities
- Sewer: Public Sewer
- Utilities: Underground Utilities, Cable Available, Sewer Connected
- Water Source: Public
Property and Assessments
- Home Warranty: Yes
- Property Condition: Updated/Remodeled, Resale
Green Features
- Green Energy Efficient: Insulation
Lot Information
- Above Grade Finished Area: 5362
- Lot Features: Cul-De-Sac, Level, Private
Multi Family
- # Of Units In Community: 298
- Number of Units To Be Built: Square Feet
Rental
Rent Information
- Land Lease: Yes
Public Records for 7920 Tintern Trace 298
Tax Record
- 2019$7,176.66 ($598.06 / month)
Home Facts
- Beds5
- Baths4
- Total Finished SqFt7,062 SqFt
- Above Grade Finished5,362 SqFt
- Below Grade Finished1,700 SqFt
- StoriesTwo
- Lot Size0.4800 Acres
- StyleSingle Family Residence
- Year Built1995
- APN162 245
- CountyForsyth
- Fireplaces2


