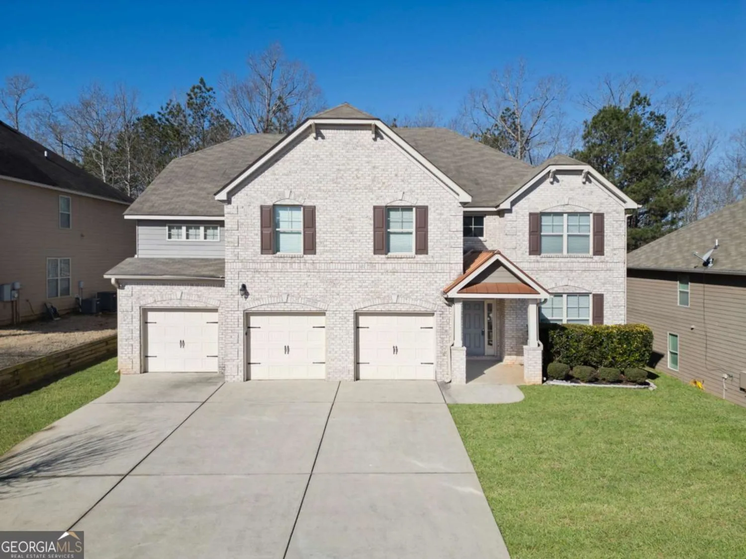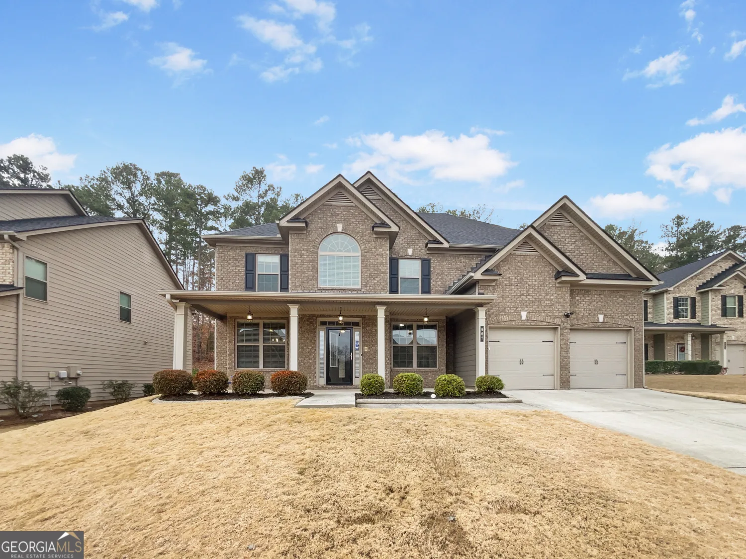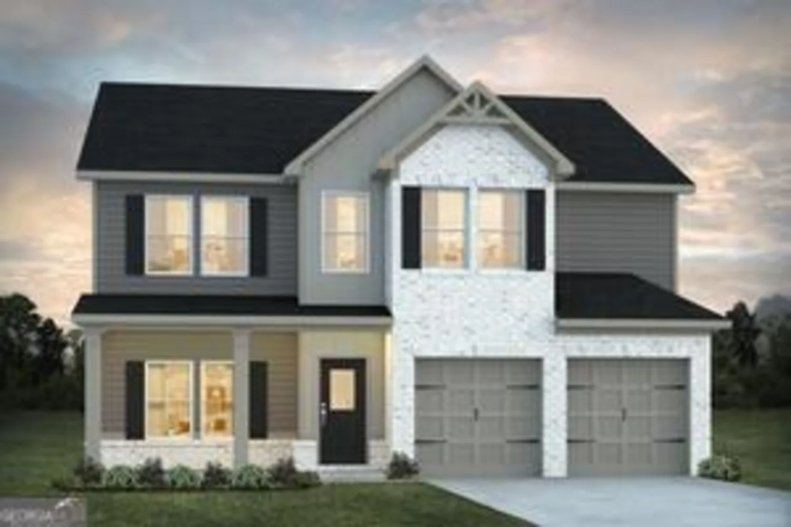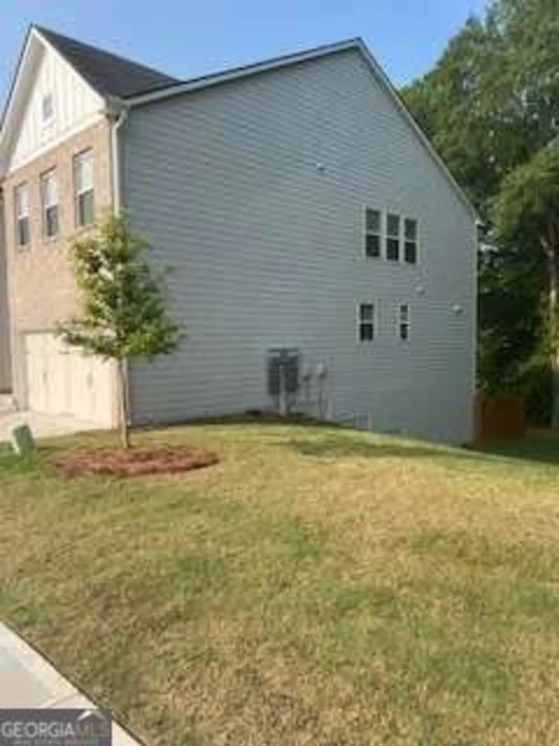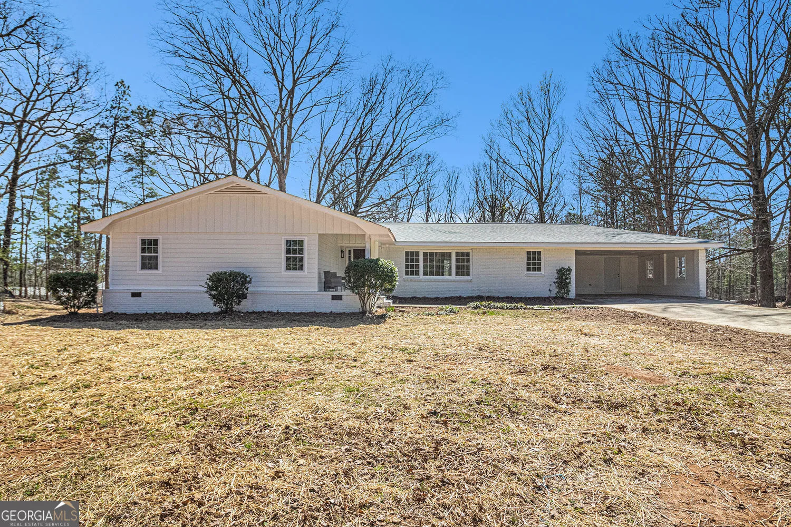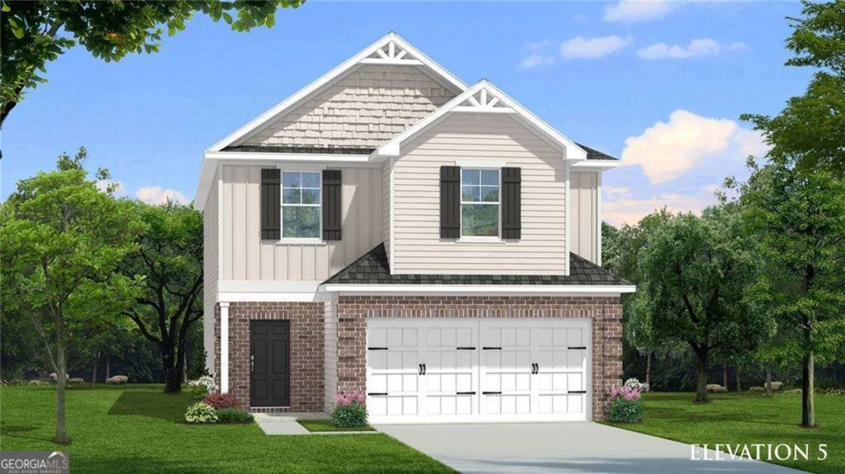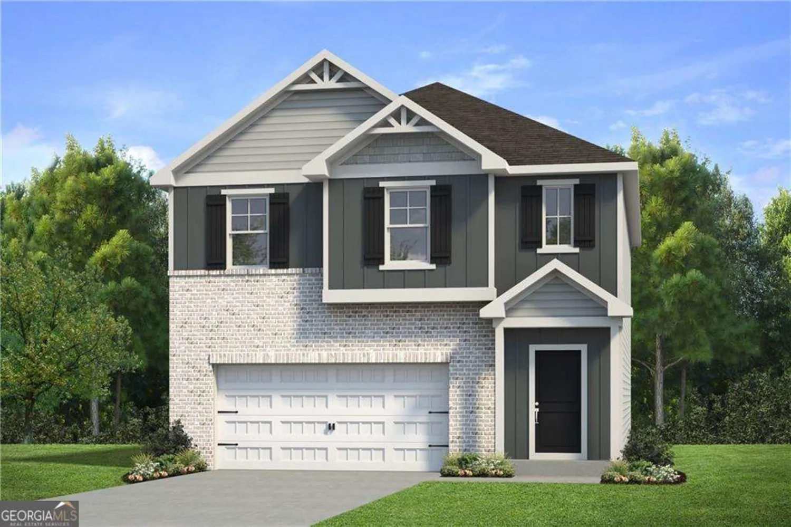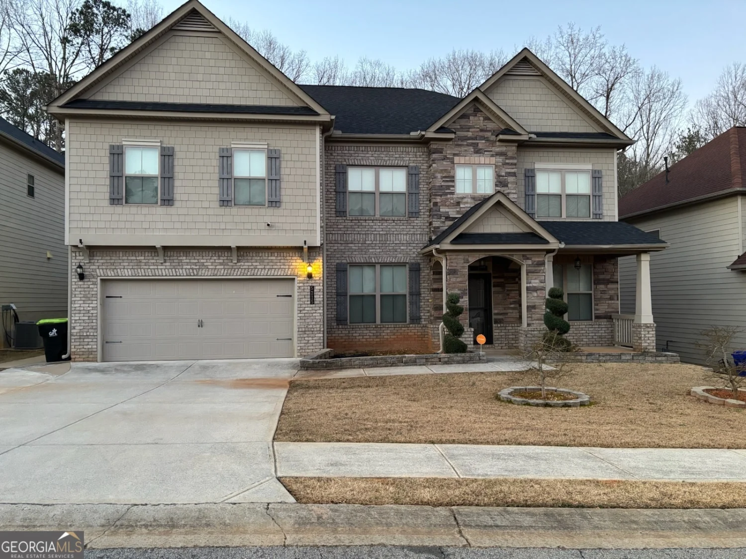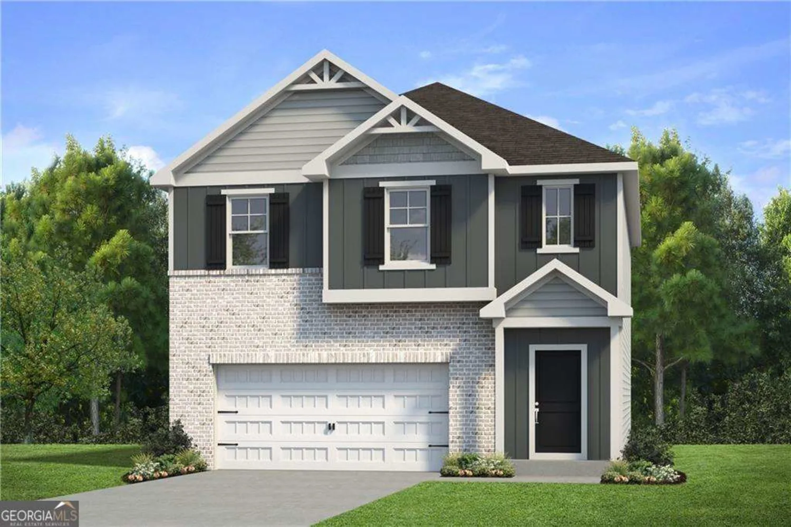213 fern dale drive 119Fairburn, GA 30213
213 fern dale drive 119Fairburn, GA 30213
Description
The Walker offers the space your family desires. The kitchen features abundant cabinets and counter space, in wall double oven, and walk in pantry. Conveniently located downstairs is an additional bedroom along with a flex room that could be used as an office, formal dining room, or playroom. Upstairs you'll find the primary suite with dedicated sitting area and private bathroom, 3 additional bedrooms, full hall bathroom, loft, and laundry room. This home offers plenty of storage with a Three Car garage and attic space. Smart home technology throughout. Stock photos, colors and options may vary.
Property Details for 213 Fern Dale Drive 119
- Subdivision ComplexFern Dale
- Architectural StyleBrick Front, Traditional
- Num Of Parking Spaces2
- Parking FeaturesAttached, Garage
- Property AttachedNo
LISTING UPDATED:
- StatusPending
- MLS #10409059
- Days on Site212
- Taxes$1 / year
- HOA Fees$625 / month
- MLS TypeResidential
- Year Built2024
- Lot Size0.29 Acres
- CountryFulton
LISTING UPDATED:
- StatusPending
- MLS #10409059
- Days on Site212
- Taxes$1 / year
- HOA Fees$625 / month
- MLS TypeResidential
- Year Built2024
- Lot Size0.29 Acres
- CountryFulton
Building Information for 213 Fern Dale Drive 119
- StoriesTwo
- Year Built2024
- Lot Size0.2940 Acres
Payment Calculator
Term
Interest
Home Price
Down Payment
The Payment Calculator is for illustrative purposes only. Read More
Property Information for 213 Fern Dale Drive 119
Summary
Location and General Information
- Community Features: Playground, Sidewalks, Street Lights
- Directions: From 85 exit onto Fairburn Industrial Blvd, turn left onto 29. Community will be on the right at Virlyn B Smith Rd & Roosevelt Hwy.
- Coordinates: 33.563879,-84.595989
School Information
- Elementary School: E C West
- Middle School: Bear Creek
- High School: Creekside
Taxes and HOA Information
- Parcel Number: 0.0
- Tax Year: 2024
- Association Fee Includes: Management Fee
- Tax Lot: 119
Virtual Tour
Parking
- Open Parking: No
Interior and Exterior Features
Interior Features
- Cooling: Ceiling Fan(s), Central Air, Electric
- Heating: Central, Electric
- Appliances: Dishwasher, Electric Water Heater, Microwave, Oven, Stainless Steel Appliance(s)
- Basement: None
- Fireplace Features: Family Room
- Flooring: Carpet, Other
- Interior Features: Double Vanity, High Ceilings, Master On Main Level, Separate Shower, Soaking Tub, Walk-In Closet(s)
- Levels/Stories: Two
- Kitchen Features: Breakfast Area, Walk-in Pantry
- Main Bedrooms: 1
- Bathrooms Total Integer: 4
- Main Full Baths: 1
- Bathrooms Total Decimal: 4
Exterior Features
- Construction Materials: Brick, Concrete, Rough-Sawn Lumber
- Roof Type: Composition
- Laundry Features: Laundry Closet, Other, Upper Level
- Pool Private: No
Property
Utilities
- Sewer: Public Sewer
- Utilities: Cable Available, Electricity Available, Sewer Connected, Underground Utilities
- Water Source: Public
Property and Assessments
- Home Warranty: Yes
- Property Condition: To Be Built
Green Features
Lot Information
- Above Grade Finished Area: 3300
- Lot Features: Private
Multi Family
- # Of Units In Community: 119
- Number of Units To Be Built: Square Feet
Rental
Rent Information
- Land Lease: Yes
Public Records for 213 Fern Dale Drive 119
Tax Record
- 2024$1.00 ($0.08 / month)
Home Facts
- Beds5
- Baths4
- Total Finished SqFt3,300 SqFt
- Above Grade Finished3,300 SqFt
- StoriesTwo
- Lot Size0.2940 Acres
- StyleSingle Family Residence
- Year Built2024
- APN0.0
- CountyFulton
- Fireplaces1


