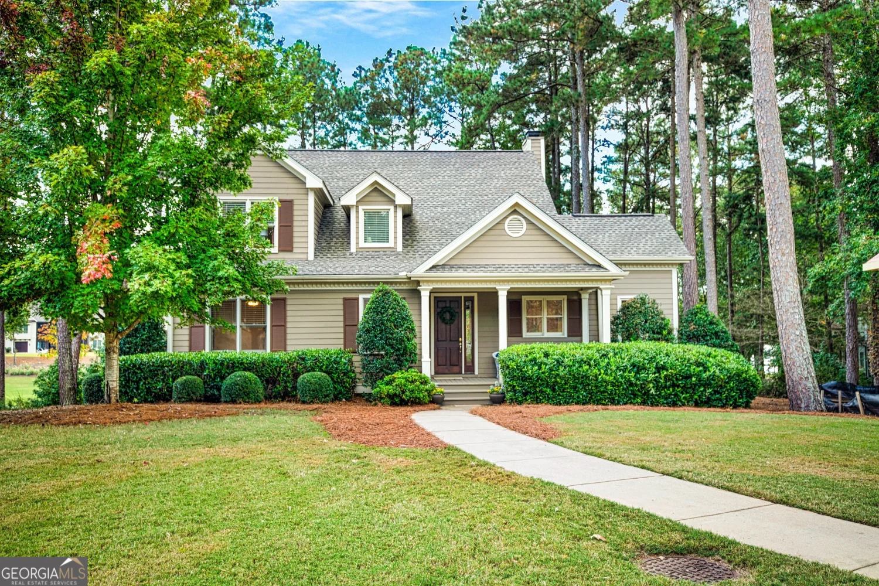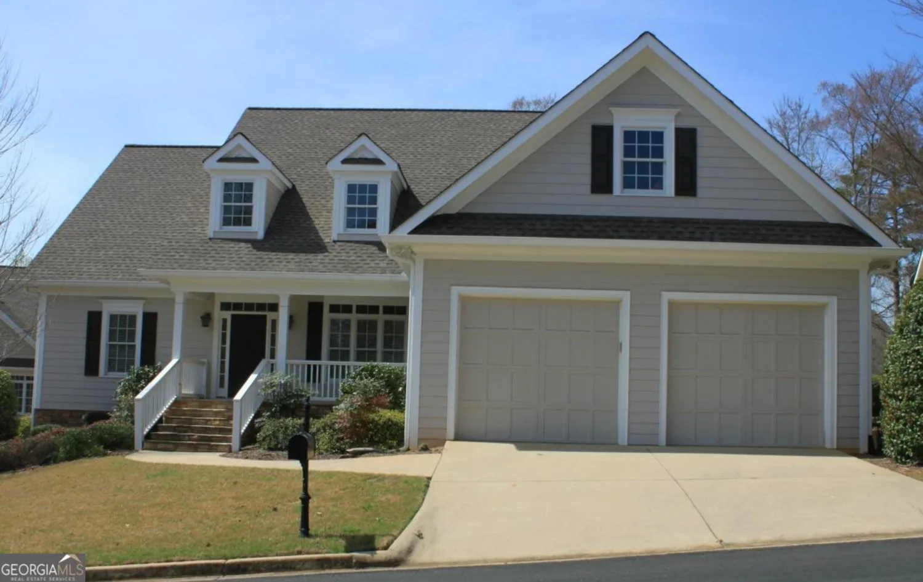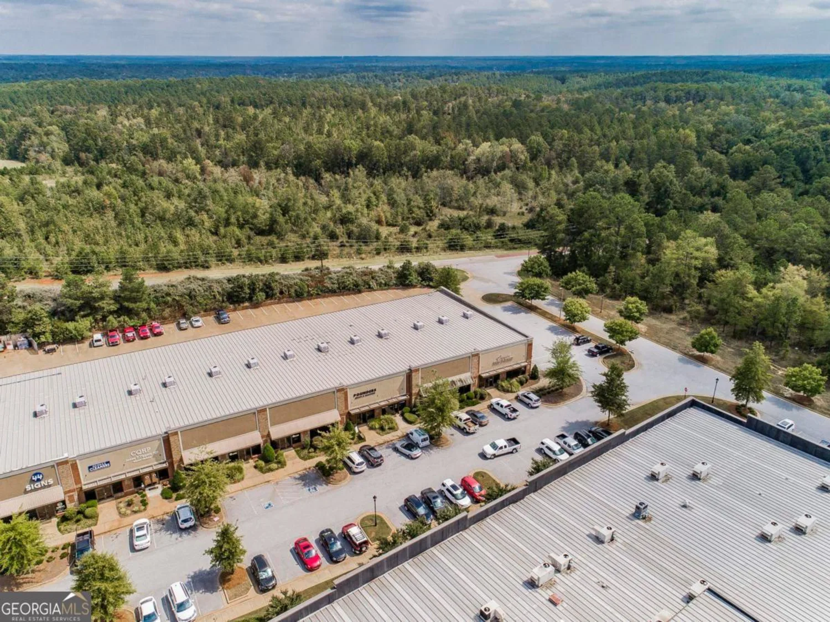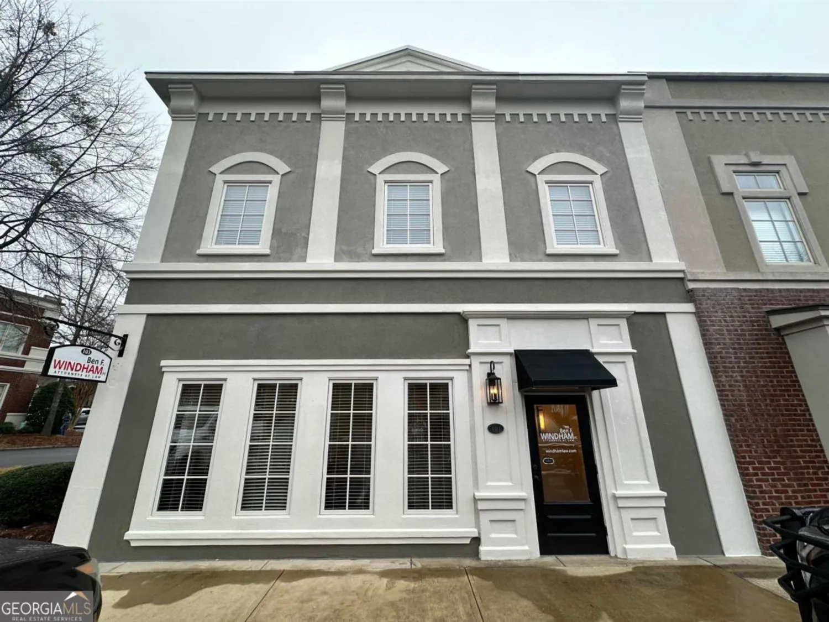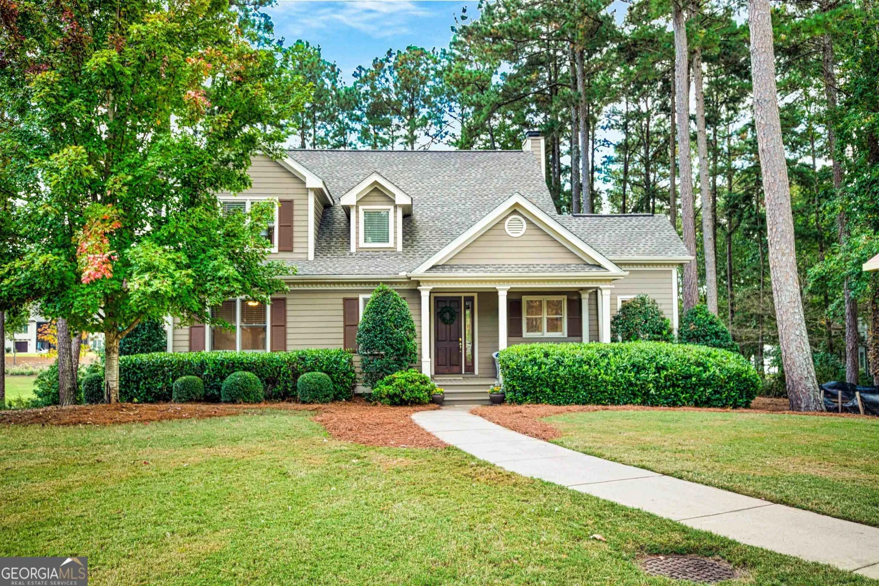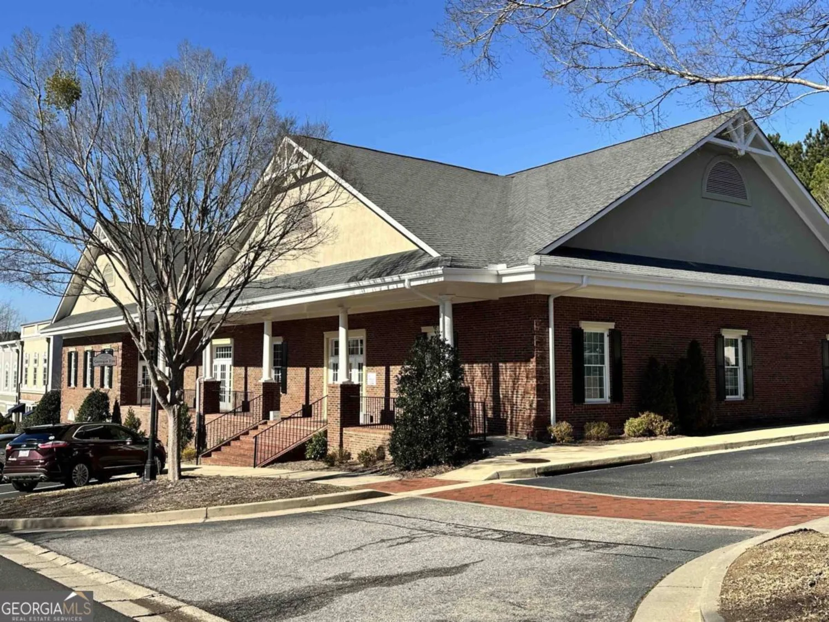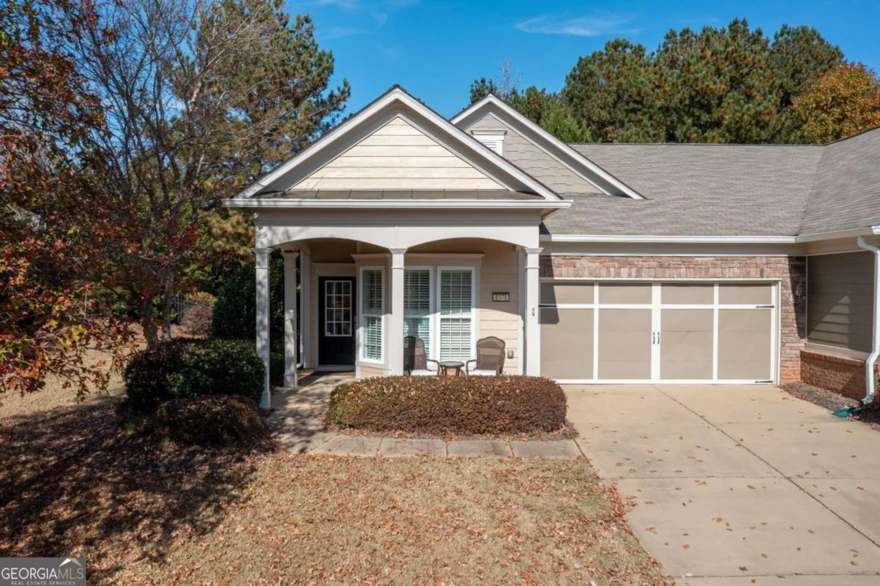1031 mcinteer circleGreensboro, GA 30642
1031 mcinteer circleGreensboro, GA 30642
Description
FANTASTIC home features MBR + Two add'l BRs on Main PLUS 4th BR/BA & Loft on Upper level. Great Plan! Bright/Open/w/hardwoods on main living area & MBR, Granite counter tops, SS appliances, LARGE Island Kitchen I& spacious pantry. Private Owners Suite & generous Bath w/ sep shower, walk-in closet, dual granite vanities & more! Two add'l BRs w/shared BA on Main. Upper level features a multi-use Loft & Large BR w/private Bath. Gas Range, plantation shutters, large laundry Room w/ sink, backyard patio overlooks private green scape buffer & is fenced rear yard. GREAT location - minutes to schools, shopping, dining, hospital & more!
Property Details for 1031 McInteer Circle
- Subdivision ComplexTraditions at Carey Station
- Architectural StyleCraftsman
- Num Of Parking Spaces2
- Parking FeaturesAttached, Garage, Garage Door Opener
- Property AttachedNo
LISTING UPDATED:
- StatusClosed
- MLS #10409991
- Days on Site65
- MLS TypeResidential Lease
- Year Built2015
- Lot Size0.21 Acres
- CountryGreene
LISTING UPDATED:
- StatusClosed
- MLS #10409991
- Days on Site65
- MLS TypeResidential Lease
- Year Built2015
- Lot Size0.21 Acres
- CountryGreene
Building Information for 1031 McInteer Circle
- StoriesOne and One Half
- Year Built2015
- Lot Size0.2100 Acres
Payment Calculator
Term
Interest
Home Price
Down Payment
The Payment Calculator is for illustrative purposes only. Read More
Property Information for 1031 McInteer Circle
Summary
Location and General Information
- Community Features: Pool, Street Lights
- Directions: Hwy 44 to Carey Station Road, right on North Campus, Left on McInteer Circle -- home just down on the right.
- Coordinates: 33.491074,-83.2437212
School Information
- Elementary School: Greensboro
- Middle School: Anita White Carson
- High School: Greene County
Taxes and HOA Information
- Parcel Number: 054A000390
- Association Fee Includes: Swimming
- Tax Lot: 39
Virtual Tour
Parking
- Open Parking: No
Interior and Exterior Features
Interior Features
- Cooling: Ceiling Fan(s), Central Air, Heat Pump
- Heating: Central, Electric, Heat Pump
- Appliances: Dishwasher, Disposal, Electric Water Heater, Microwave, Oven/Range (Combo), Refrigerator, Stainless Steel Appliance(s), Water Softener
- Flooring: Carpet, Other, Tile
- Interior Features: Double Vanity, High Ceilings, Master On Main Level, Roommate Plan, Separate Shower, Soaking Tub, Split Bedroom Plan, Tile Bath, Vaulted Ceiling(s), Walk-In Closet(s)
- Levels/Stories: One and One Half
- Kitchen Features: Breakfast Bar, Breakfast Room, Kitchen Island, Pantry, Solid Surface Counters
- Main Bedrooms: 3
- Total Half Baths: 1
- Bathrooms Total Integer: 4
- Main Full Baths: 2
- Bathrooms Total Decimal: 3
Exterior Features
- Construction Materials: Concrete, Stone
- Patio And Porch Features: Patio, Porch
- Roof Type: Composition
- Laundry Features: Mud Room
- Pool Private: No
Property
Utilities
- Sewer: Public Sewer
- Utilities: Cable Available, Electricity Available, Propane, Sewer Connected, Underground Utilities, Water Available
- Water Source: Public
Property and Assessments
- Home Warranty: No
- Property Condition: Resale
Green Features
Lot Information
- Above Grade Finished Area: 2575
- Lot Features: Greenbelt, Level
Multi Family
- Number of Units To Be Built: Square Feet
Rental
Rent Information
- Land Lease: No
Public Records for 1031 McInteer Circle
Home Facts
- Beds4
- Baths3
- Total Finished SqFt2,575 SqFt
- Above Grade Finished2,575 SqFt
- StoriesOne and One Half
- Lot Size0.2100 Acres
- StyleSingle Family Residence
- Year Built2015
- APN054A000390
- CountyGreene


