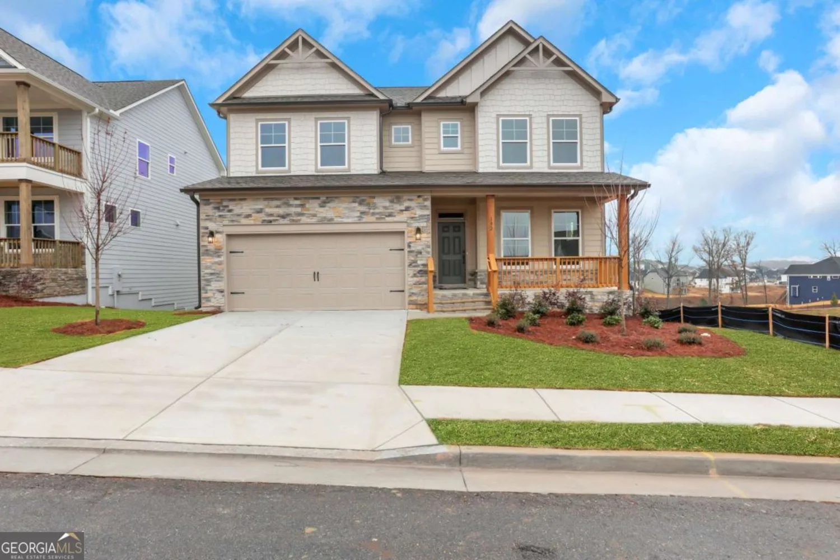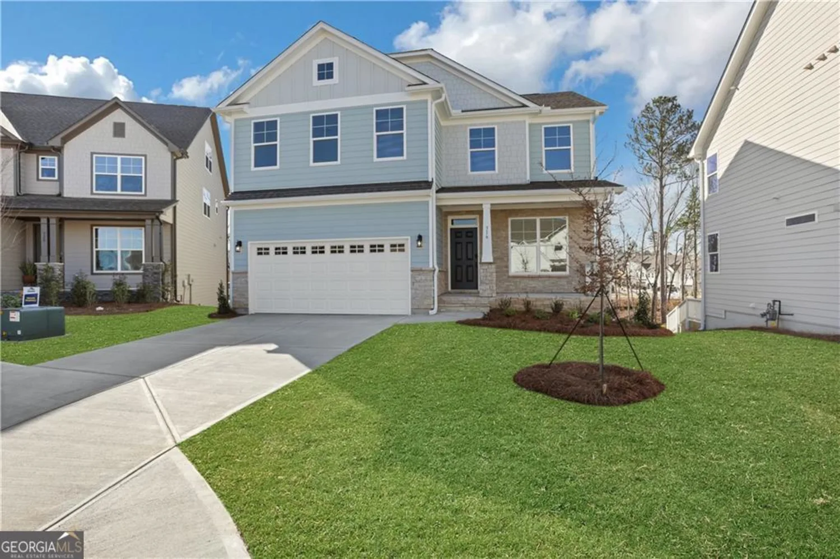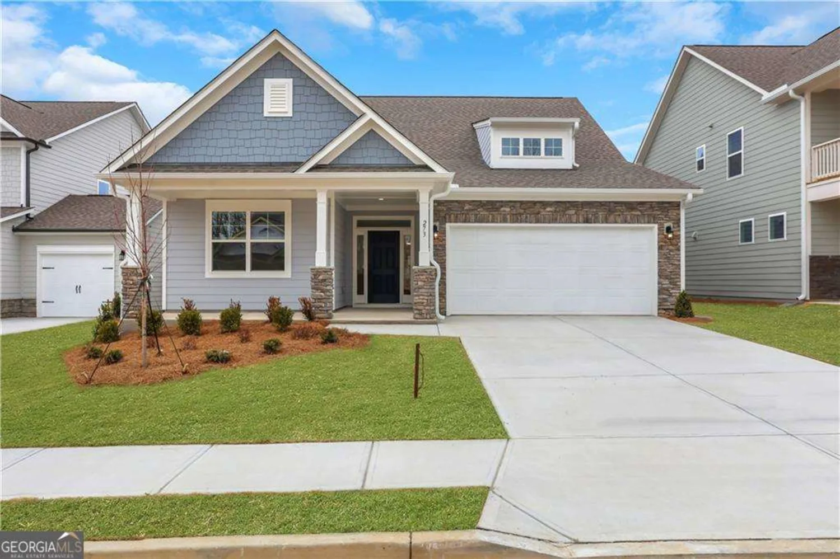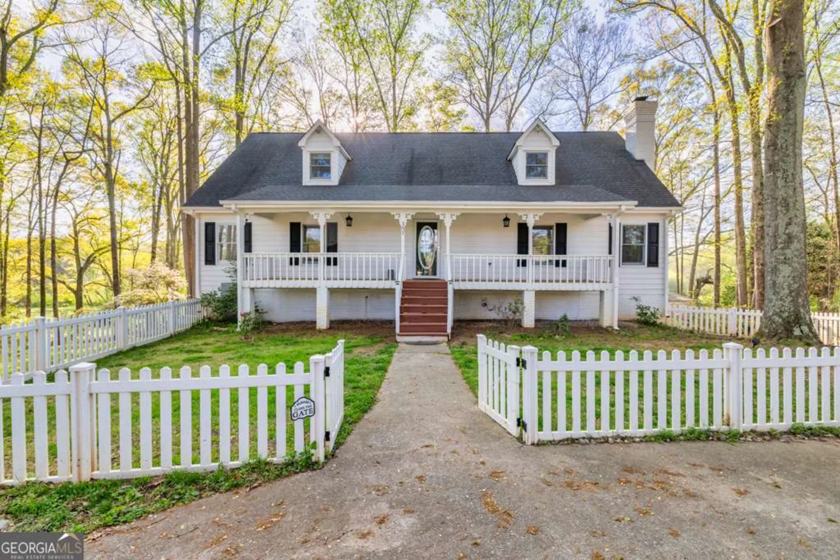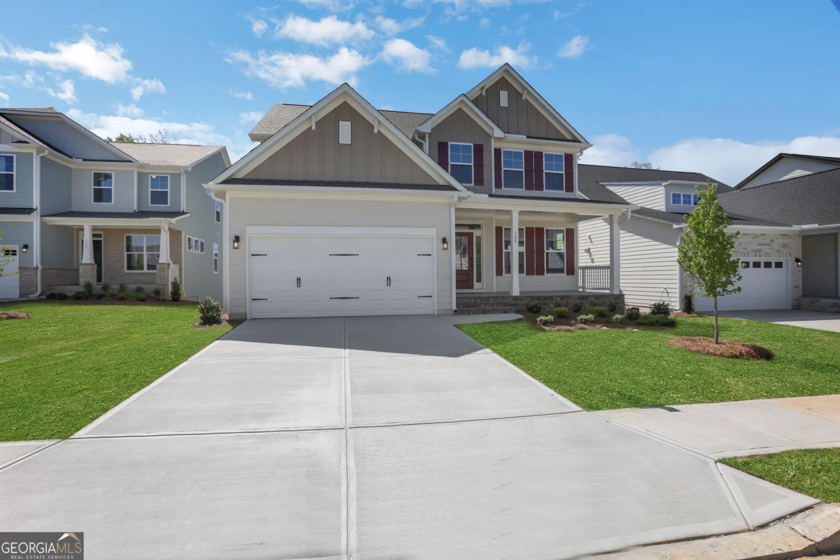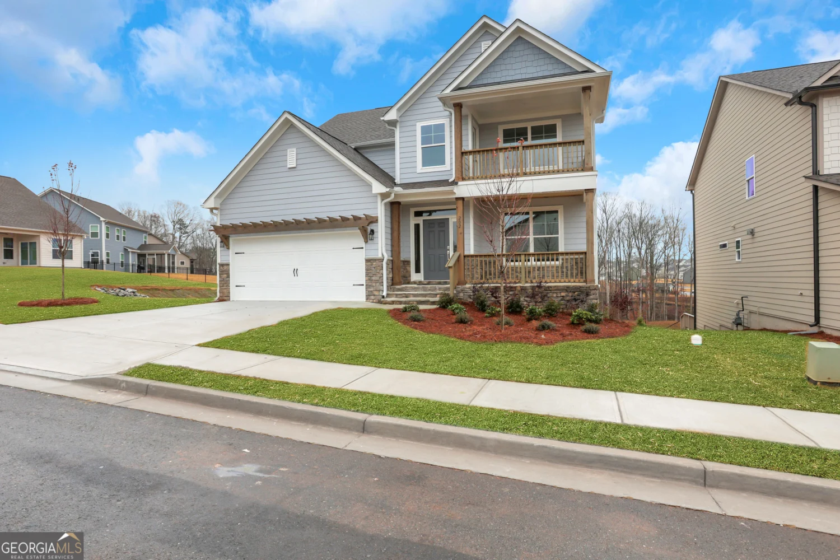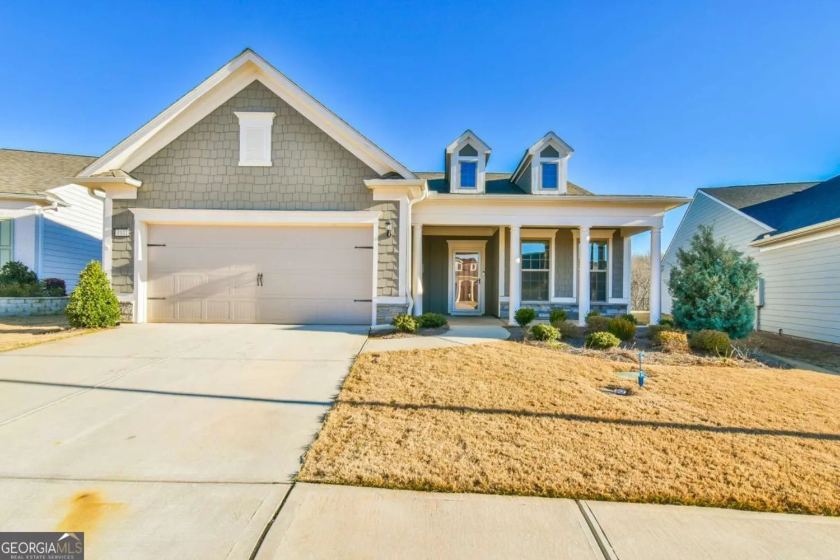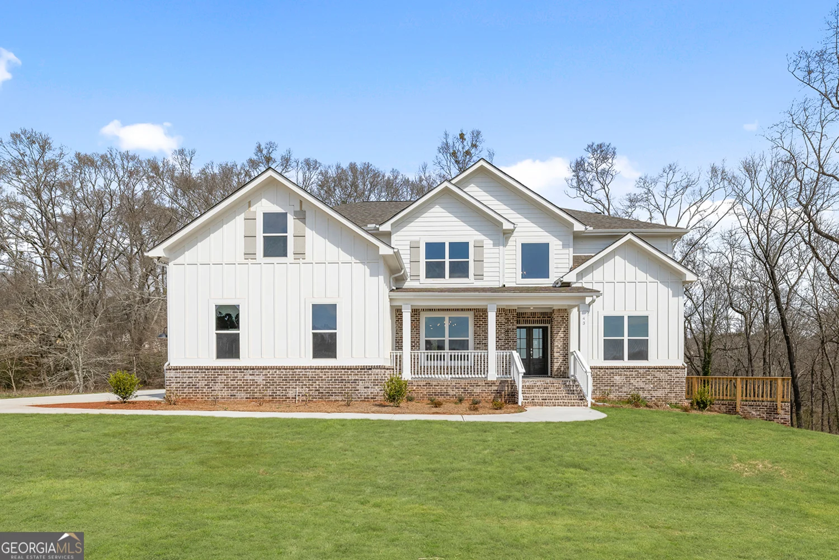44 palomino circle 27Hoschton, GA 30548
44 palomino circle 27Hoschton, GA 30548
Description
The Kingston is a luxurious new construction home boasting 5 exquisite bedrooms, 3.5 lavish baths, and a 2-car garage, complete with a partially finished basement. This stunning residence features an elegant dining room and an impressive family room. The gourmet kitchen, open to the family room, is adorned with premium granite countertops, a stylish tile backsplash, an oversized island, a walk-in pantry, and stainless steel appliances. Step out from the family room to a covered deck, ideal for entertaining. The breathtaking primary suite, conveniently located on the main level, offers a spacious bathroom and a generously sized closet. Also on the main floor, you'll find 2 secondary bedrooms and a full bath. Downstairs, you'll find two beautifully appointed bedrooms, a full bath, and a versatile family area, perfect for endless entertainment options.
Property Details for 44 Palomino Circle 27
- Subdivision ComplexSteeplechase
- Architectural StyleRanch
- ExteriorOther
- Num Of Parking Spaces3
- Parking FeaturesAttached, Garage, Garage Door Opener, Side/Rear Entrance
- Property AttachedYes
LISTING UPDATED:
- StatusActive
- MLS #10410697
- Days on Site176
- HOA Fees$1,800 / month
- MLS TypeResidential
- Year Built2024
- Lot Size0.90 Acres
- CountryJackson
LISTING UPDATED:
- StatusActive
- MLS #10410697
- Days on Site176
- HOA Fees$1,800 / month
- MLS TypeResidential
- Year Built2024
- Lot Size0.90 Acres
- CountryJackson
Building Information for 44 Palomino Circle 27
- StoriesOne
- Year Built2024
- Lot Size0.8960 Acres
Payment Calculator
Term
Interest
Home Price
Down Payment
The Payment Calculator is for illustrative purposes only. Read More
Property Information for 44 Palomino Circle 27
Summary
Location and General Information
- Community Features: Gated, Pool
- Directions: From I-85 North take exit 129 towards Braselton Hoschton, HWY 53. Make a Right turn right onto HWY 53. Then turn left onto Tapp Wood Road. Steeplecahse will on the right. Turn onto Tennessee Walker Way and turn right on Races Road. Turn left on Blue Rider Trail. The house will be on the left.
- Coordinates: 34.052672,-83.70606
School Information
- Elementary School: West Jackson
- Middle School: West Jackson
- High School: Out of Area
Taxes and HOA Information
- Parcel Number: 998602
- Association Fee Includes: Maintenance Grounds, Swimming
- Tax Lot: 27
Virtual Tour
Parking
- Open Parking: No
Interior and Exterior Features
Interior Features
- Cooling: Ceiling Fan(s), Central Air, Electric, Zoned
- Heating: Central, Electric, Zoned
- Appliances: Dishwasher
- Basement: Bath Finished, Daylight, Exterior Entry, Full, Interior Entry, Partial
- Fireplace Features: Basement, Family Room
- Flooring: Carpet, Hardwood, Tile
- Interior Features: Master On Main Level, Tray Ceiling(s), Vaulted Ceiling(s), Walk-In Closet(s)
- Levels/Stories: One
- Window Features: Double Pane Windows
- Kitchen Features: Kitchen Island, Solid Surface Counters, Walk-in Pantry
- Foundation: Slab
- Main Bedrooms: 3
- Total Half Baths: 1
- Bathrooms Total Integer: 4
- Main Full Baths: 2
- Bathrooms Total Decimal: 3
Exterior Features
- Construction Materials: Brick, Wood Siding
- Roof Type: Composition
- Security Features: Carbon Monoxide Detector(s), Smoke Detector(s)
- Laundry Features: Mud Room
- Pool Private: No
Property
Utilities
- Sewer: Septic Tank
- Utilities: Electricity Available, Phone Available, Underground Utilities, Water Available
- Water Source: Public
Property and Assessments
- Home Warranty: Yes
- Property Condition: Under Construction
Green Features
Lot Information
- Common Walls: No Common Walls
- Lot Features: Other
Multi Family
- # Of Units In Community: 27
- Number of Units To Be Built: Square Feet
Rental
Rent Information
- Land Lease: Yes
Public Records for 44 Palomino Circle 27
Home Facts
- Beds5
- Baths3
- StoriesOne
- Lot Size0.8960 Acres
- StyleSingle Family Residence
- Year Built2024
- APN998602
- CountyJackson
- Fireplaces2




