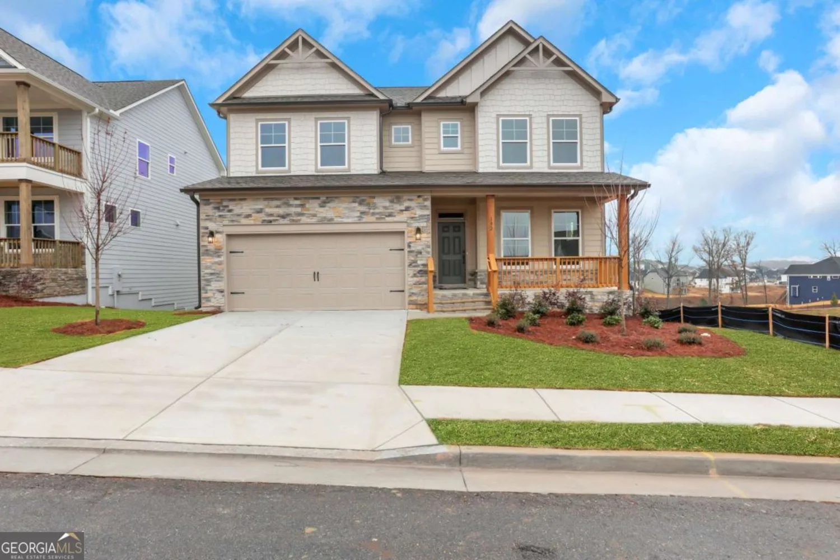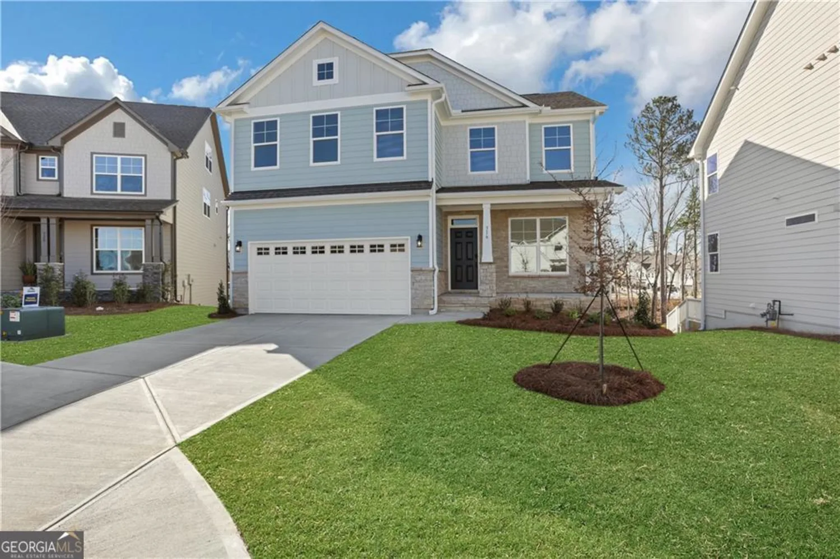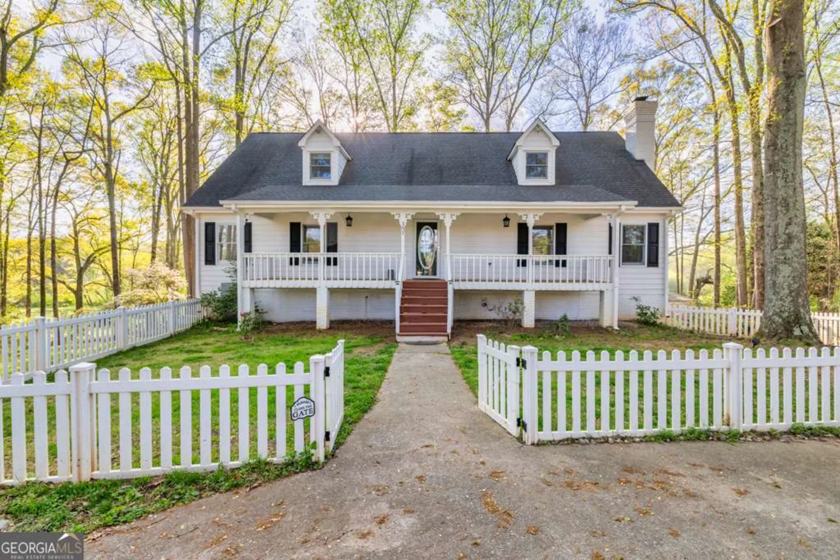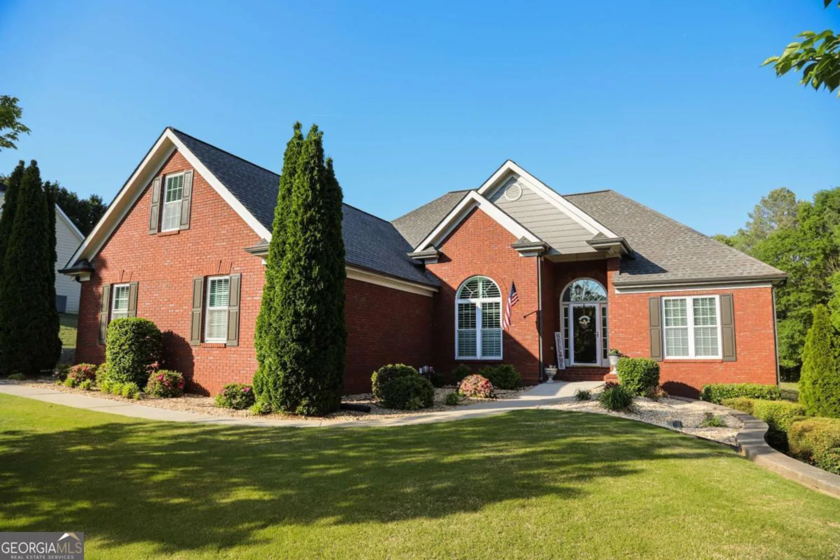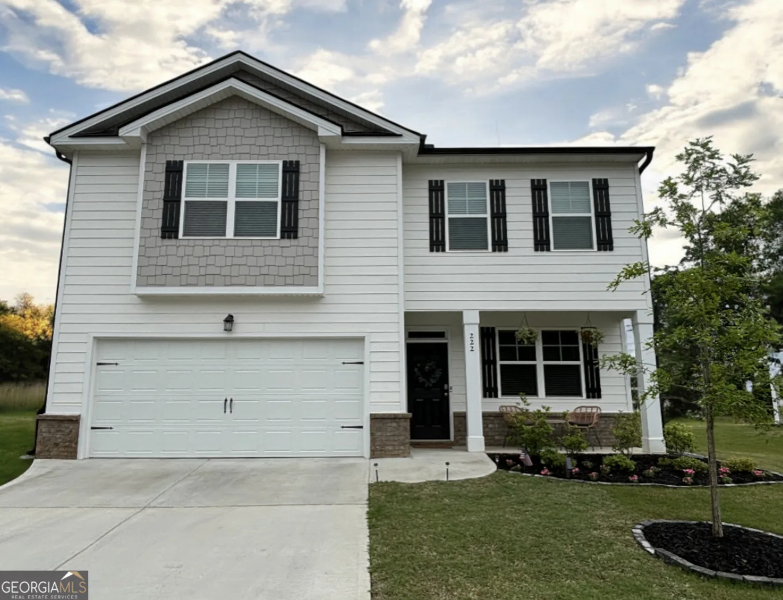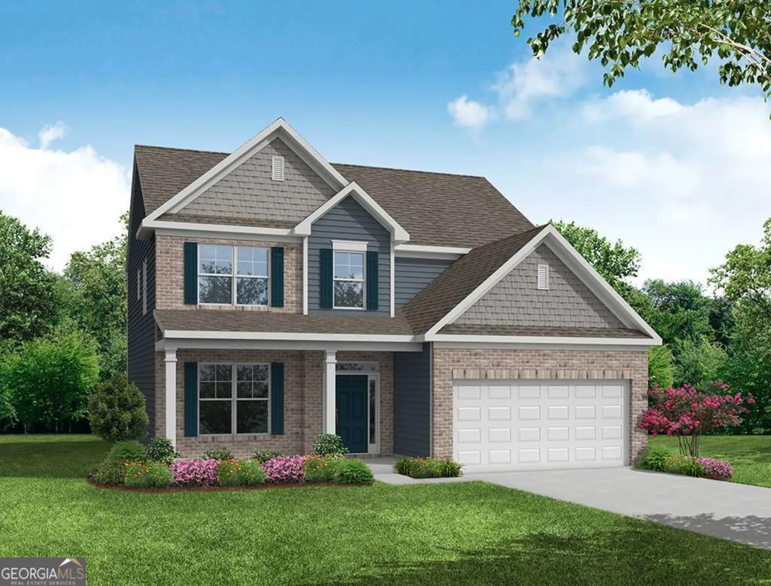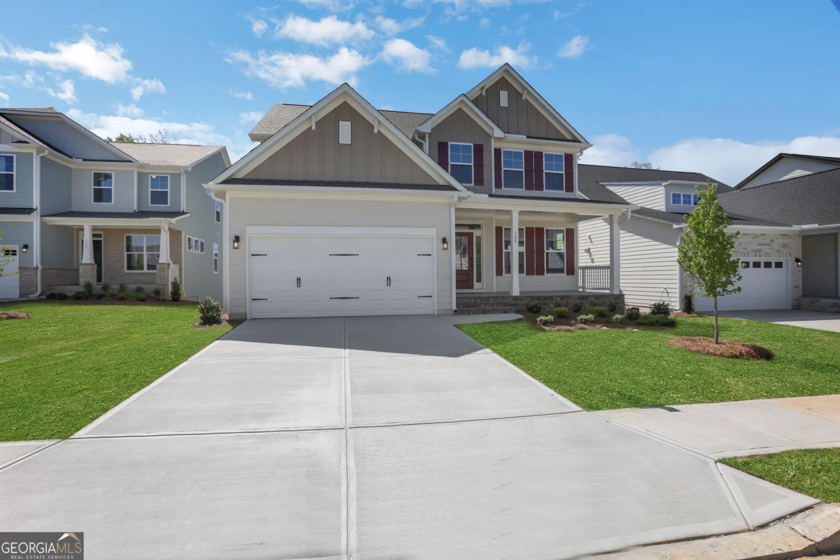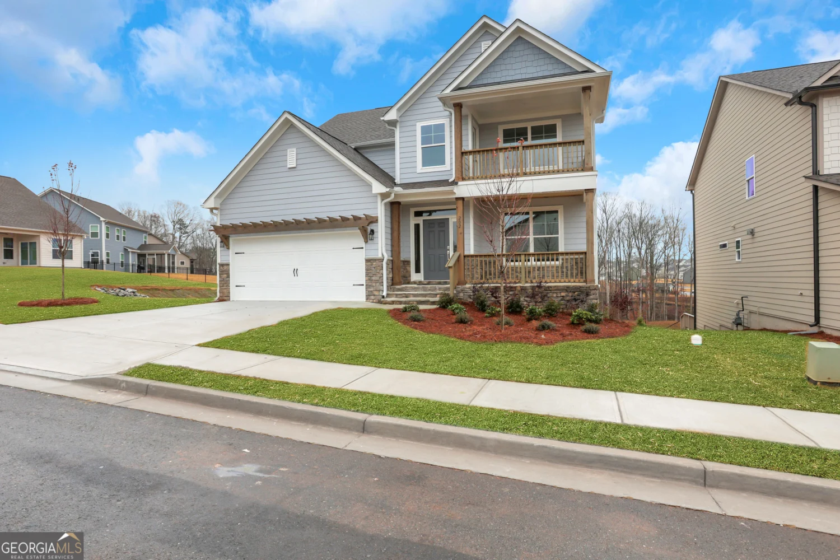137 coffee laneHoschton, GA 30548
137 coffee laneHoschton, GA 30548
Description
UNDER CONSTRUCTION-Ready Summer 2025! The Avery is a ranch 1.5 story plan with a huge bonus room with its own bedroom and bath on the 2nd floor! Interior selections include gourmet kitchen, quartz countertops, shaker style cabinets, upgraded fixtures, craftsman style trim in formal areas, a covered back porch and so much more! The exterior features long-lasting architectural shingles, stone front and Hardie plank cement fiber on the sides. Come see what all the excitement is about at Twin Lakes master planned community with top notch amenities! Pictures are representative and not of actual home. $5000 in closing costs when using partner lender.
Property Details for 137 Coffee Lane
- Subdivision ComplexTWIN LAKES
- Architectural StyleCraftsman, Other, Ranch
- Num Of Parking Spaces2
- Parking FeaturesAttached, Garage, Kitchen Level
- Property AttachedYes
LISTING UPDATED:
- StatusActive
- MLS #10499330
- Days on Site22
- HOA Fees$840 / month
- MLS TypeResidential
- Year Built2025
- CountryJackson
LISTING UPDATED:
- StatusActive
- MLS #10499330
- Days on Site22
- HOA Fees$840 / month
- MLS TypeResidential
- Year Built2025
- CountryJackson
Building Information for 137 Coffee Lane
- StoriesOne and One Half
- Year Built2025
- Lot Size0.0000 Acres
Payment Calculator
Term
Interest
Home Price
Down Payment
The Payment Calculator is for illustrative purposes only. Read More
Property Information for 137 Coffee Lane
Summary
Location and General Information
- Community Features: Clubhouse, Fitness Center, Lake, Playground, Pool, Sidewalks, Walk To Schools
- Directions: Please visit the Eastwood model home at 51 Club View Dr. first to meet the onsite agent before heading to the property. I-85 North to exit 129 (Hwy 53), turn right off the exit on Hwy 53. Travel approximately 2.5 miles, entrance to the Twin Lakes neighborhood will be on the right.
- Coordinates: 34.067944,-83.747339
School Information
- Elementary School: West Jackson
- Middle School: West Jackson
- High School: Jackson County
Taxes and HOA Information
- Parcel Number: 0.0
- Tax Year: 2024
- Association Fee Includes: Maintenance Grounds, Reserve Fund, Swimming, Tennis
- Tax Lot: 896
Virtual Tour
Parking
- Open Parking: No
Interior and Exterior Features
Interior Features
- Cooling: Ceiling Fan(s), Central Air
- Heating: Central, Natural Gas
- Appliances: Dishwasher, Disposal, Gas Water Heater, Microwave
- Basement: Bath Finished, Exterior Entry, Finished
- Fireplace Features: Gas Log
- Flooring: Carpet, Other, Sustainable
- Interior Features: High Ceilings, In-Law Floorplan, Master On Main Level, Other, Split Bedroom Plan, Walk-In Closet(s)
- Levels/Stories: One and One Half
- Window Features: Double Pane Windows
- Kitchen Features: Breakfast Area, Breakfast Bar, Kitchen Island, Pantry, Solid Surface Counters
- Foundation: Slab
- Main Bedrooms: 2
- Bathrooms Total Integer: 3
- Main Full Baths: 2
- Bathrooms Total Decimal: 3
Exterior Features
- Construction Materials: Concrete
- Patio And Porch Features: Patio
- Roof Type: Composition
- Security Features: Carbon Monoxide Detector(s), Smoke Detector(s)
- Laundry Features: Mud Room
- Pool Private: No
Property
Utilities
- Sewer: Public Sewer
- Utilities: Cable Available, High Speed Internet, Natural Gas Available, Phone Available, Sewer Available, Underground Utilities, Water Available
- Water Source: Public
Property and Assessments
- Home Warranty: Yes
- Property Condition: Under Construction
Green Features
- Green Energy Efficient: Doors, Thermostat
Lot Information
- Above Grade Finished Area: 2568
- Common Walls: No Common Walls
- Lot Features: None
Multi Family
- Number of Units To Be Built: Square Feet
Rental
Rent Information
- Land Lease: Yes
- Occupant Types: Vacant
Public Records for 137 Coffee Lane
Tax Record
- 2024$0.00 ($0.00 / month)
Home Facts
- Beds3
- Baths3
- Total Finished SqFt2,568 SqFt
- Above Grade Finished2,568 SqFt
- StoriesOne and One Half
- Lot Size0.0000 Acres
- StyleSingle Family Residence
- Year Built2025
- APN0.0
- CountyJackson
- Fireplaces1




