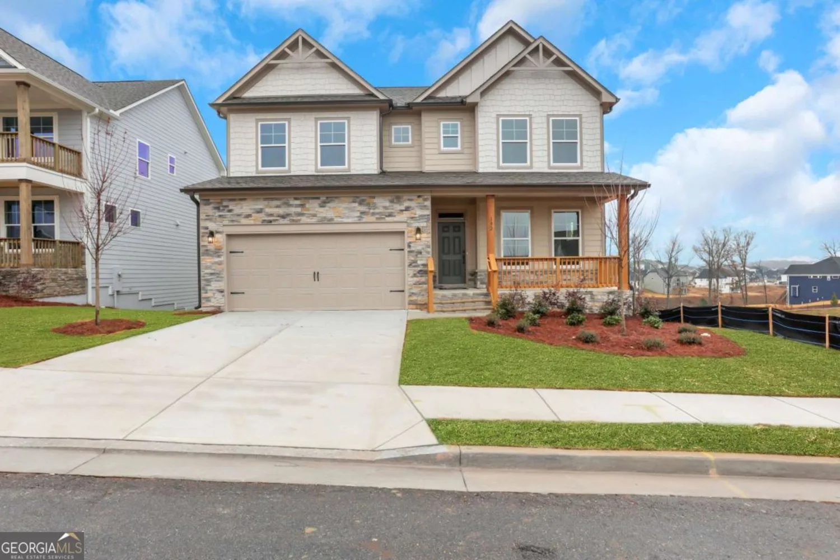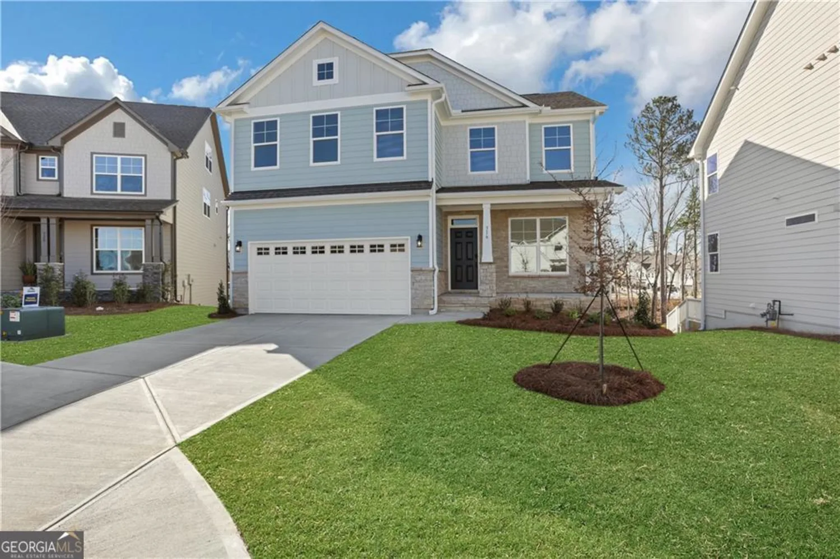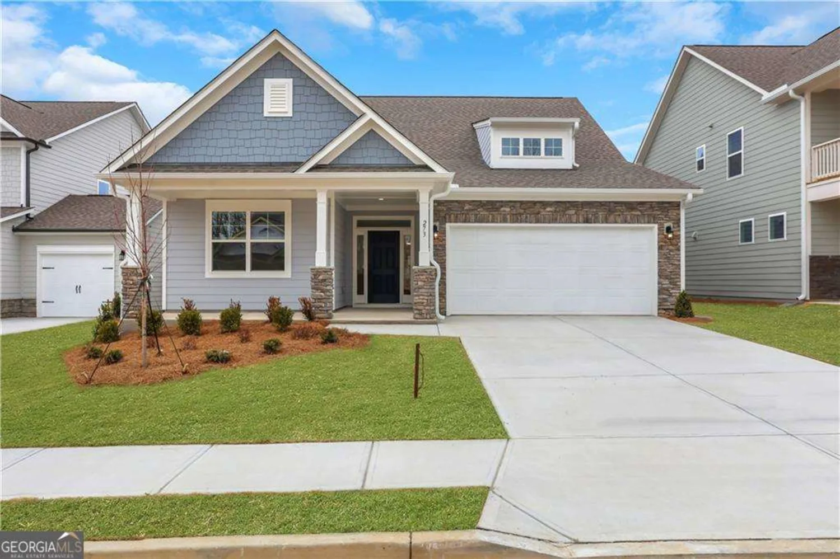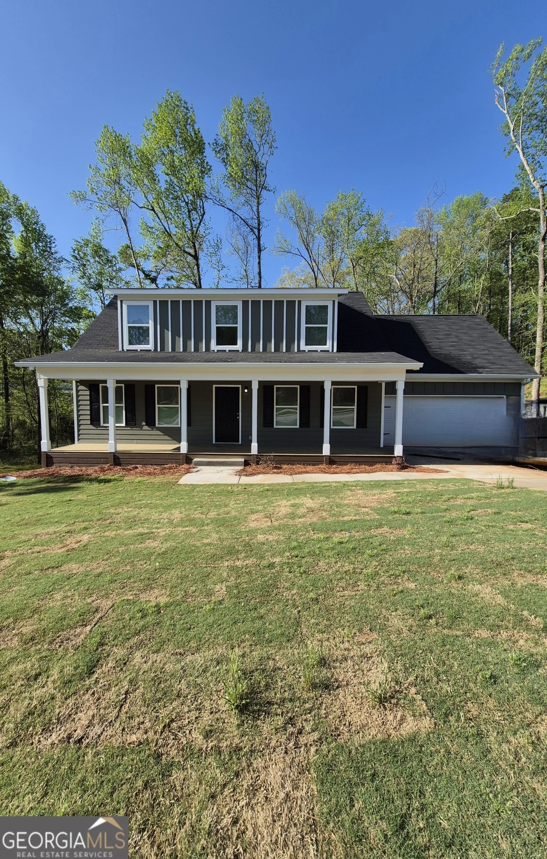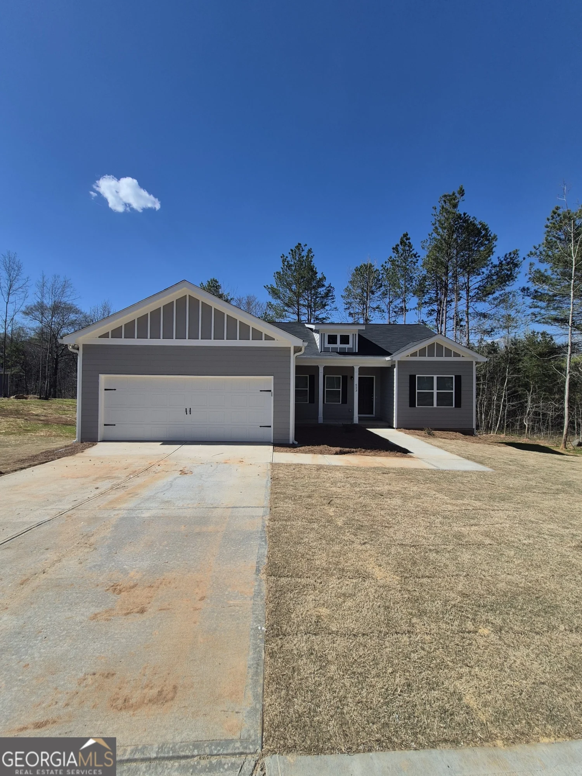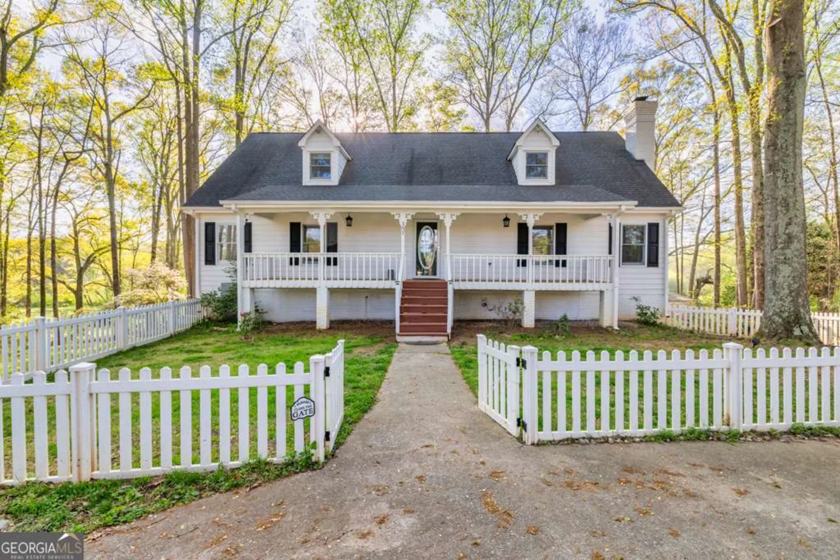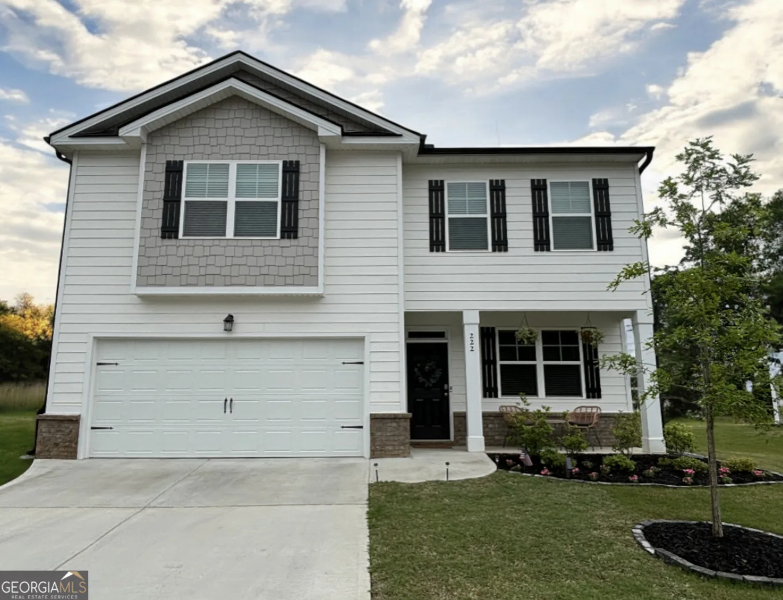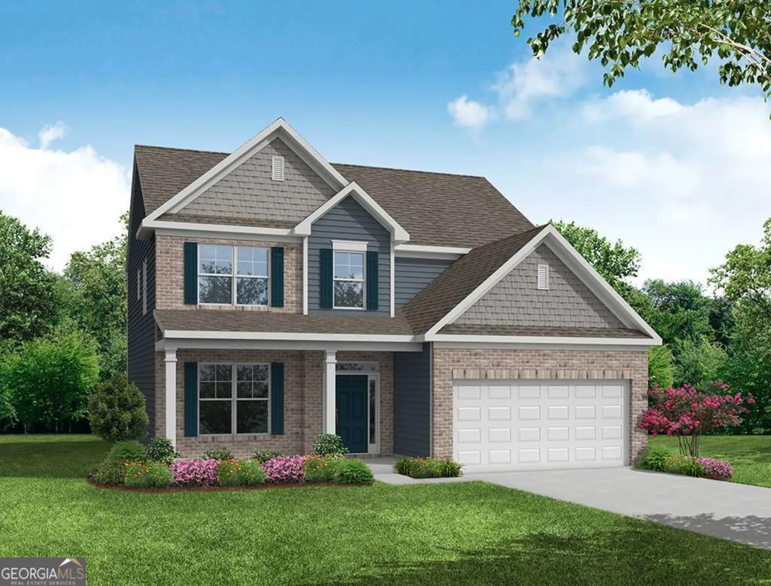1259 harvest laneHoschton, GA 30548
1259 harvest laneHoschton, GA 30548
Description
Welcome to this beautifully maintained 4-bedroom, 3.5-bathroom home nestled in a quiet, sidewalk-lined neighborhood conveniently located near major highways, Chateau Elan Winery & Resort, shopping, golf, and dining. The main level boasts hardwood floors, crown molding, and a separate dining room with front yard views. The bright, spacious kitchen includes stainless steel appliances with double oven, white cabinetry, granite countertops, and an eat-in area. The inviting family room features built-in bookshelves and a gas log fireplace. Retreat to the oversized main-level owners suite with elegant trim work and trayed ceiling. The luxurious en-suite bath features dual vanities, a jetted tub, separate shower, and a generous walk-in closet. Two additional bedrooms on the main floor share a full bath, along with a convenient half bath and laundry room. Upstairs is an oversized bonus/5th bedroom and separate walk-in attic access. The finished basement offers a fantastic layout for entertaining or multigenerational living, complete with a 4th bedroom with walk-in closet, a cozy family room, and a spacious rec room with gas heater perfect for a pool table. A full bath, second laundry room, and multiple storage areas complete this level. Enjoy an incredible outdoor living experience with lush landscaping, raised garden beds, and an abundance of fruit including plum, apple, peach trees, a fig bush, and muscadine vines. A spacious sun deck off the kitchen and living room features a covered gazebo overlooking the private backyard perfect for barbecues and gatherings. Downstairs, a covered patio off the finished basement offers the ideal space for entertaining or relaxing around a fire pit. RV owners will appreciate the extended driveway with 50-amp electric and septic hookups. The home is also wired for a generator, offering peace of mind during power outages. A 16x20 workshop with electricity and water is ideal for hobbies, a workspace, or housing a classic car. Additional updates include: HVAC and furnace replaced 2 years ago, mini-split A/C in basement is 3 years old, fresh interior and exterior paint, and septic serviced in 2024
Property Details for 1259 Harvest Lane
- Subdivision ComplexBeringer Pointe
- Architectural StyleBrick 3 Side, Ranch
- Num Of Parking Spaces4
- Parking FeaturesGarage, Garage Door Opener, RV/Boat Parking
- Property AttachedNo
LISTING UPDATED:
- StatusActive
- MLS #10504231
- Days on Site14
- Taxes$2,575 / year
- HOA Fees$125 / month
- MLS TypeResidential
- Year Built2001
- Lot Size0.67 Acres
- CountryBarrow
LISTING UPDATED:
- StatusActive
- MLS #10504231
- Days on Site14
- Taxes$2,575 / year
- HOA Fees$125 / month
- MLS TypeResidential
- Year Built2001
- Lot Size0.67 Acres
- CountryBarrow
Building Information for 1259 Harvest Lane
- StoriesOne and One Half
- Year Built2001
- Lot Size0.6700 Acres
Payment Calculator
Term
Interest
Home Price
Down Payment
The Payment Calculator is for illustrative purposes only. Read More
Property Information for 1259 Harvest Lane
Summary
Location and General Information
- Community Features: Sidewalks
- Directions: From Hwy 211 in Hoschton take Hwy 124 South turning right onto Beringer Drive and then right onto Harvest Lane. The address is GPS friendly
- Coordinates: 34.082047,-83.829647
School Information
- Elementary School: Bramlett
- Middle School: Russell
- High School: Winder Barrow
Taxes and HOA Information
- Parcel Number: XX024A 058
- Tax Year: 2023
- Association Fee Includes: Maintenance Grounds
Virtual Tour
Parking
- Open Parking: No
Interior and Exterior Features
Interior Features
- Cooling: Electric
- Heating: Natural Gas
- Appliances: Dishwasher, Double Oven, Oven/Range (Combo)
- Basement: Bath Finished, Daylight, Exterior Entry, Finished, Full, Interior Entry
- Fireplace Features: Basement, Family Room, Gas Log
- Flooring: Carpet, Hardwood, Tile
- Interior Features: Bookcases, Double Vanity, Master On Main Level, Separate Shower, Split Bedroom Plan, Tray Ceiling(s), Vaulted Ceiling(s), Walk-In Closet(s)
- Levels/Stories: One and One Half
- Window Features: Double Pane Windows
- Kitchen Features: Breakfast Area, Pantry, Solid Surface Counters
- Main Bedrooms: 3
- Total Half Baths: 1
- Bathrooms Total Integer: 4
- Main Full Baths: 2
- Bathrooms Total Decimal: 3
Exterior Features
- Construction Materials: Brick
- Patio And Porch Features: Deck, Patio
- Roof Type: Composition
- Security Features: Smoke Detector(s)
- Laundry Features: In Basement, In Hall
- Pool Private: No
- Other Structures: Outbuilding, Workshop
Property
Utilities
- Sewer: Septic Tank
- Utilities: Cable Available, Electricity Available, Natural Gas Available, Underground Utilities, Water Available
- Water Source: Public
Property and Assessments
- Home Warranty: Yes
- Property Condition: Resale
Green Features
Lot Information
- Above Grade Finished Area: 2310
- Lot Features: Level
Multi Family
- Number of Units To Be Built: Square Feet
Rental
Rent Information
- Land Lease: Yes
Public Records for 1259 Harvest Lane
Tax Record
- 2023$2,575.00 ($214.58 / month)
Home Facts
- Beds4
- Baths3
- Total Finished SqFt3,776 SqFt
- Above Grade Finished2,310 SqFt
- Below Grade Finished1,466 SqFt
- StoriesOne and One Half
- Lot Size0.6700 Acres
- StyleSingle Family Residence
- Year Built2001
- APNXX024A 058
- CountyBarrow
- Fireplaces2


