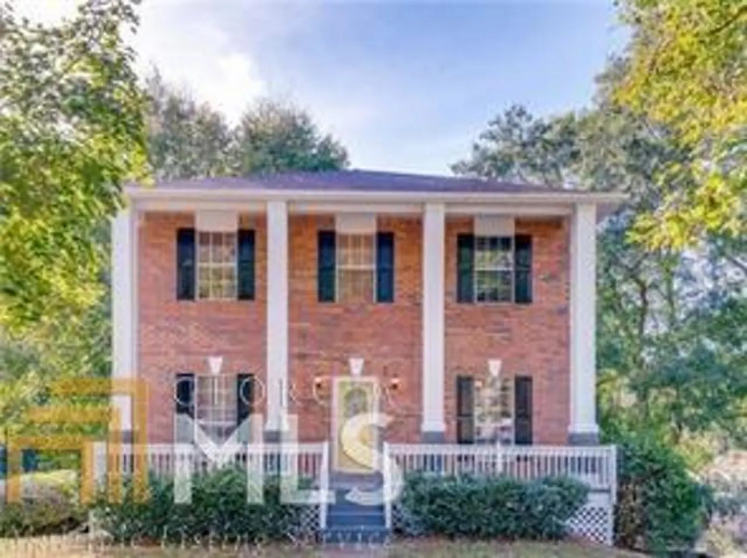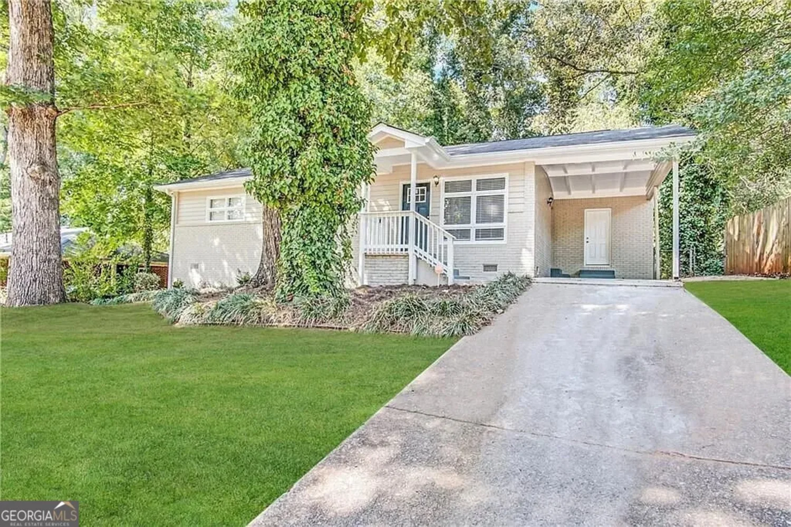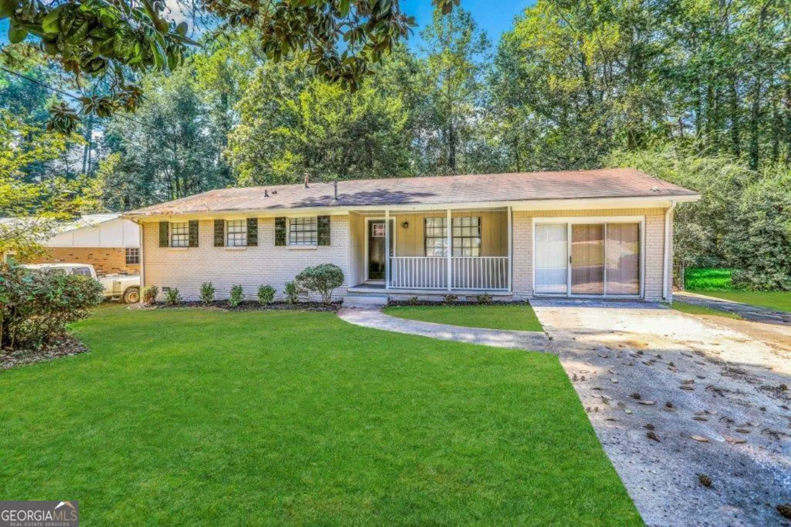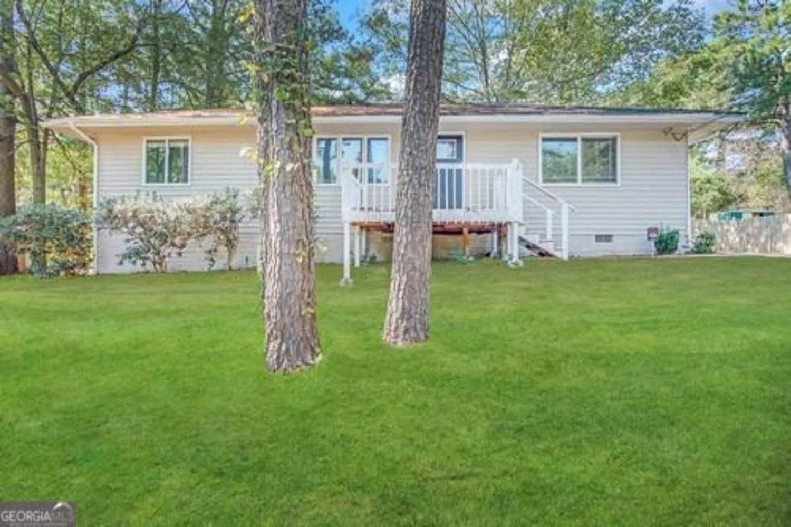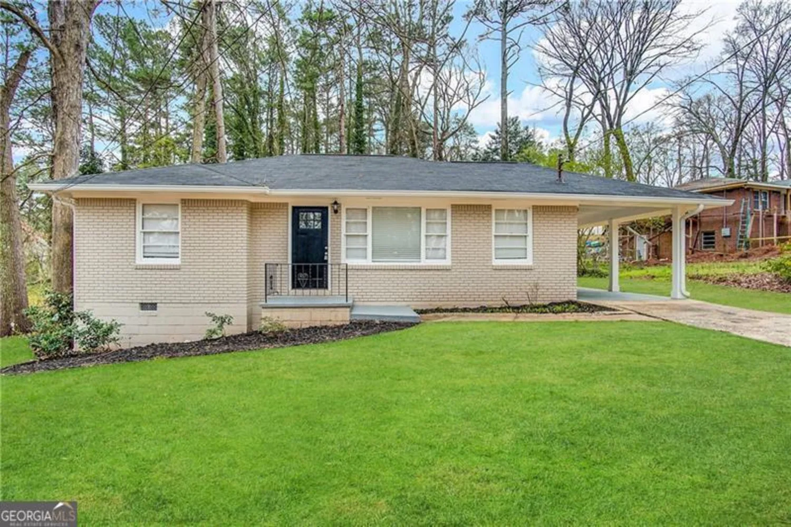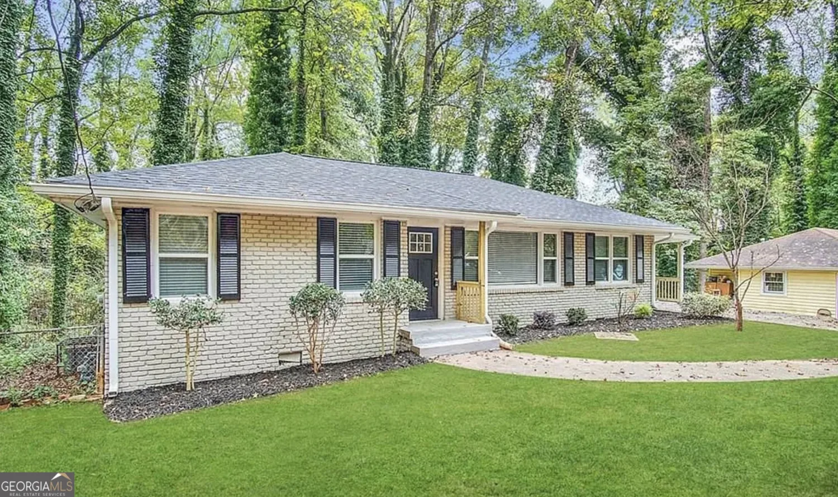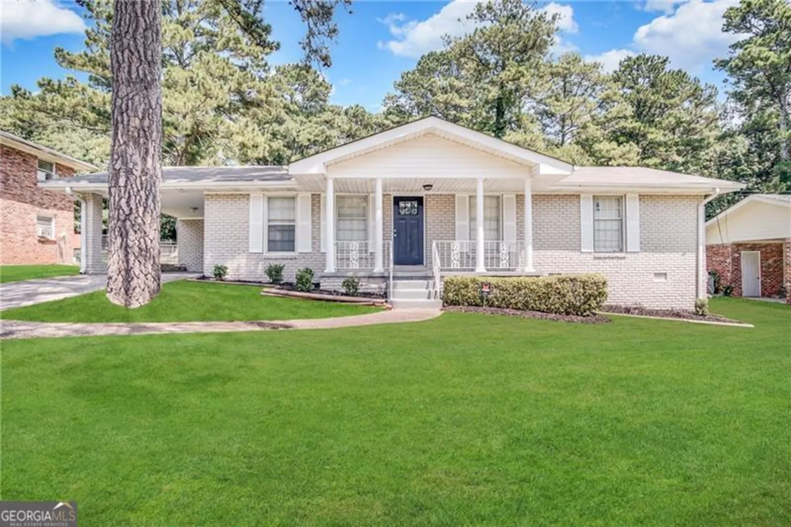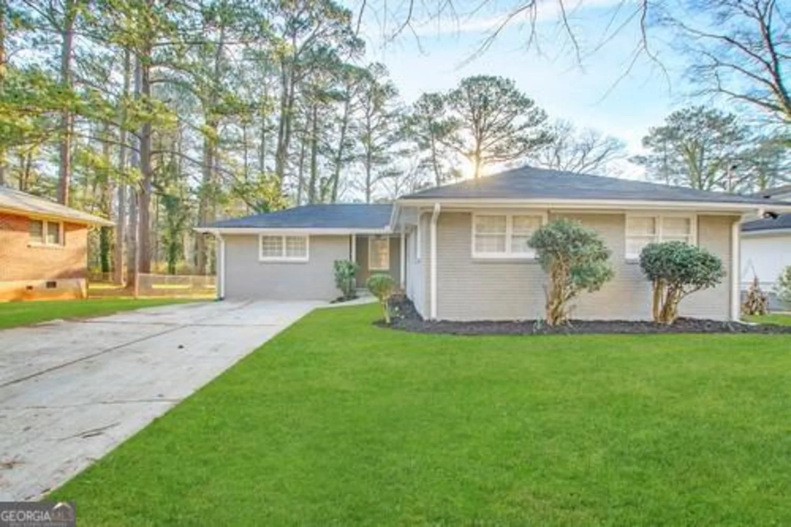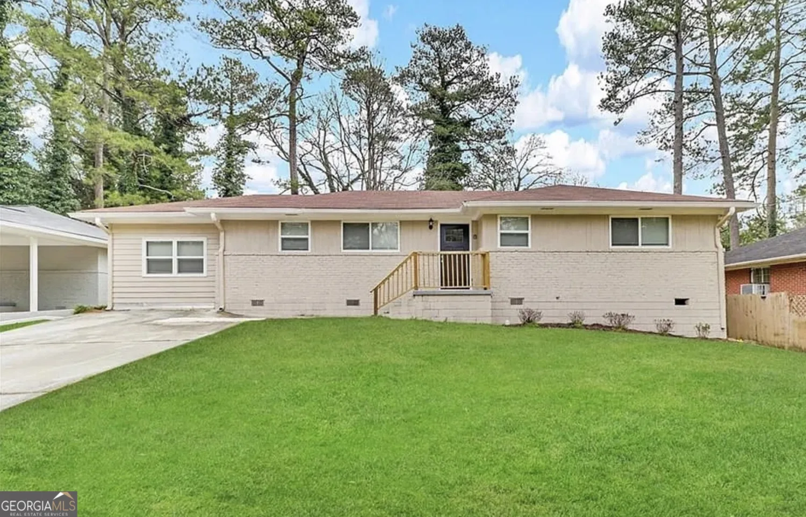3449 misty valley roadDecatur, GA 30032
3449 misty valley roadDecatur, GA 30032
Description
This single-story, 3-bedroom, 1 1/2-bath home offers a comfortable and practical layout. The kitchen features granite countertops and stainless steel appliances. There is a convenient laundry room located outside, beneath the carport, with additional storage space that also houses the hot water heater. The home has laminate wood flooring in the main living areas and carpeting in the bedrooms. Enjoy outdoor living with a patio in the back, perfect for relaxing. A carport provides covered parking for added convenience.
Property Details for 3449 Misty Valley Road
- Subdivision ComplexAltoloma Park
- Architectural StyleBrick Front, Traditional
- Parking FeaturesCarport
- Property AttachedYes
LISTING UPDATED:
- StatusActive
- MLS #10411826
- Days on Site198
- Taxes$3,662 / year
- MLS TypeResidential
- Year Built1956
- Lot Size0.38 Acres
- CountryDeKalb
LISTING UPDATED:
- StatusActive
- MLS #10411826
- Days on Site198
- Taxes$3,662 / year
- MLS TypeResidential
- Year Built1956
- Lot Size0.38 Acres
- CountryDeKalb
Building Information for 3449 Misty Valley Road
- StoriesOne
- Year Built1956
- Lot Size0.3800 Acres
Payment Calculator
Term
Interest
Home Price
Down Payment
The Payment Calculator is for illustrative purposes only. Read More
Property Information for 3449 Misty Valley Road
Summary
Location and General Information
- Community Features: None
- Directions: Head east on E Court Square toward E Ponce de Leon Ave Turn right onto E Ponce de Leon Ave Turn right onto Commerce Dr Continue onto S Columbia Dr Turn left onto Peachcrest Rd Turn right onto Misty Valley Rd Destination will be on the right
- Coordinates: 33.741727,-84.248339
School Information
- Elementary School: Snapfinger
- Middle School: Columbia
- High School: Columbia
Taxes and HOA Information
- Parcel Number: 15 187 02 033
- Tax Year: 2023
- Association Fee Includes: None
Virtual Tour
Parking
- Open Parking: No
Interior and Exterior Features
Interior Features
- Cooling: Ceiling Fan(s), Central Air
- Heating: Electric
- Appliances: Dishwasher, Refrigerator
- Basement: None
- Flooring: Carpet, Vinyl
- Interior Features: Master On Main Level, Other
- Levels/Stories: One
- Kitchen Features: Solid Surface Counters
- Foundation: Slab
- Main Bedrooms: 3
- Total Half Baths: 1
- Bathrooms Total Integer: 2
- Main Full Baths: 1
- Bathrooms Total Decimal: 1
Exterior Features
- Construction Materials: Brick
- Patio And Porch Features: Patio
- Roof Type: Composition
- Laundry Features: Laundry Closet
- Pool Private: No
Property
Utilities
- Sewer: Public Sewer
- Utilities: Sewer Available, Water Available
- Water Source: Public
Property and Assessments
- Home Warranty: Yes
- Property Condition: Resale
Green Features
Lot Information
- Above Grade Finished Area: 1059
- Common Walls: No Common Walls
- Lot Features: None
Multi Family
- Number of Units To Be Built: Square Feet
Rental
Rent Information
- Land Lease: Yes
Public Records for 3449 Misty Valley Road
Tax Record
- 2023$3,662.00 ($305.17 / month)
Home Facts
- Beds3
- Baths1
- Total Finished SqFt1,059 SqFt
- Above Grade Finished1,059 SqFt
- StoriesOne
- Lot Size0.3800 Acres
- StyleSingle Family Residence
- Year Built1956
- APN15 187 02 033
- CountyDeKalb


