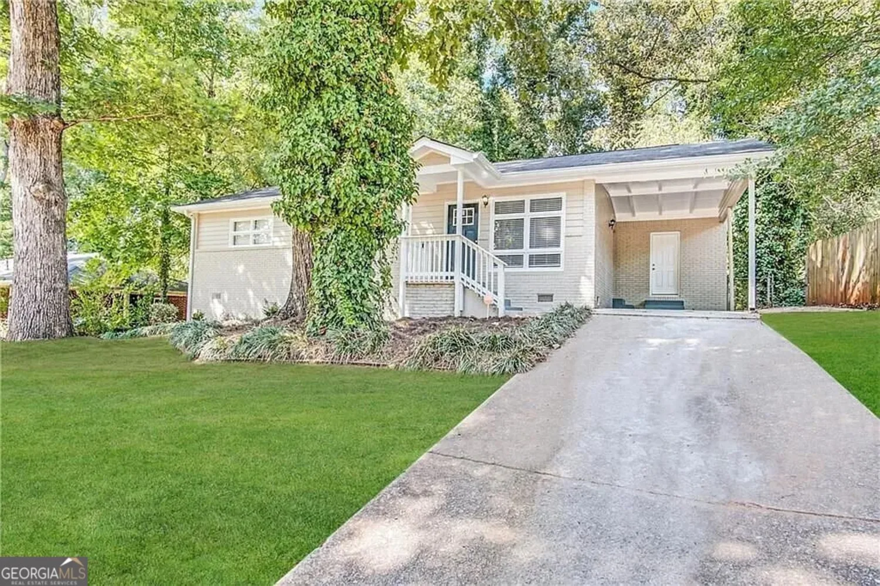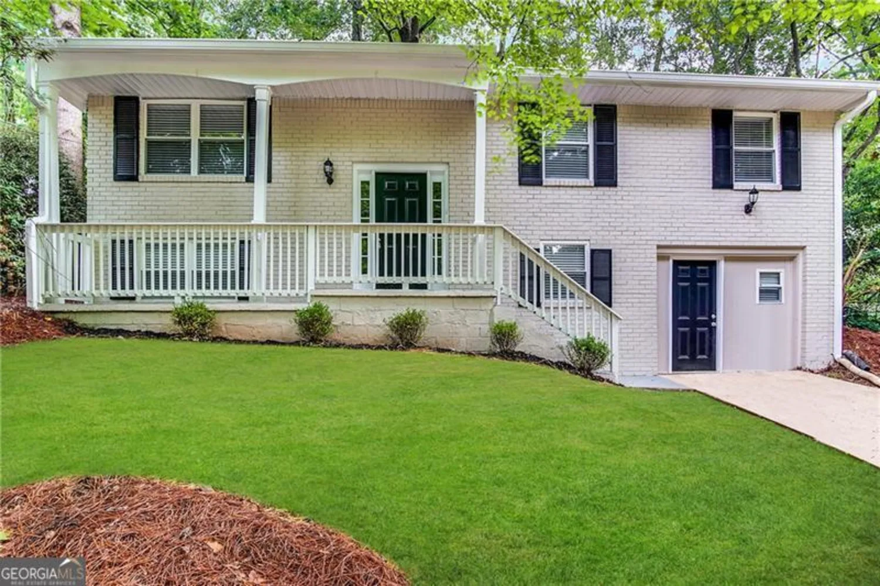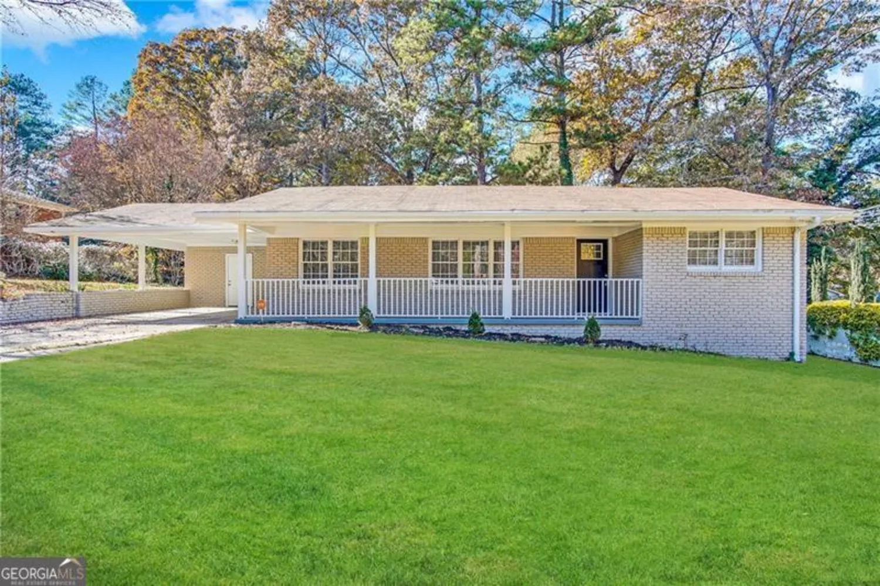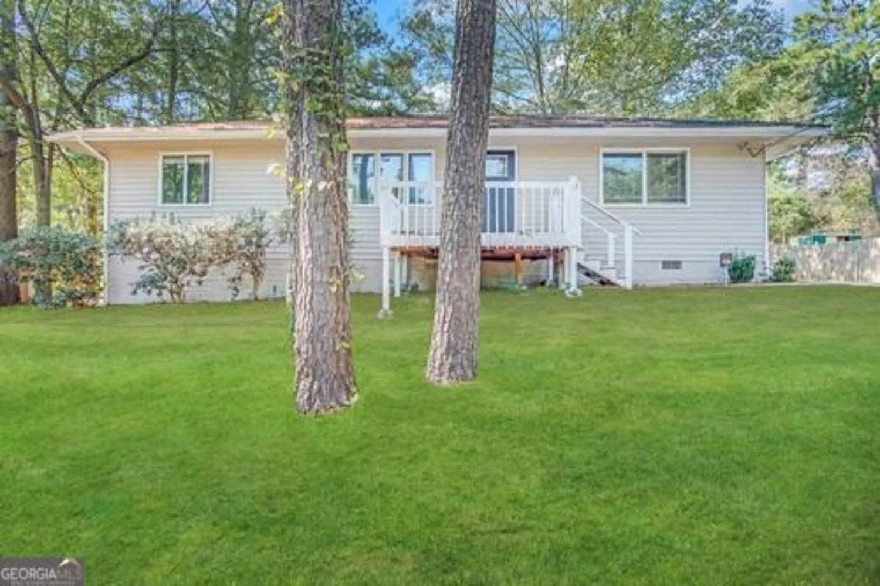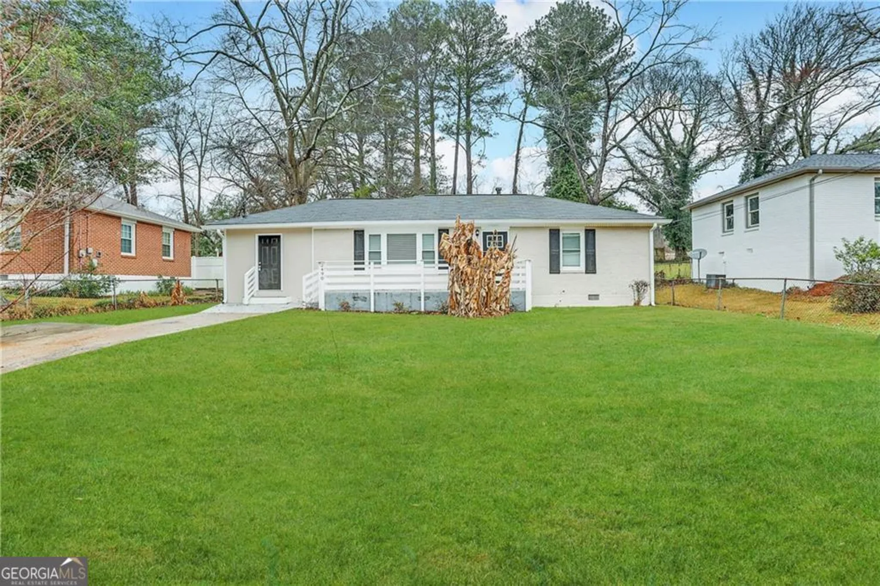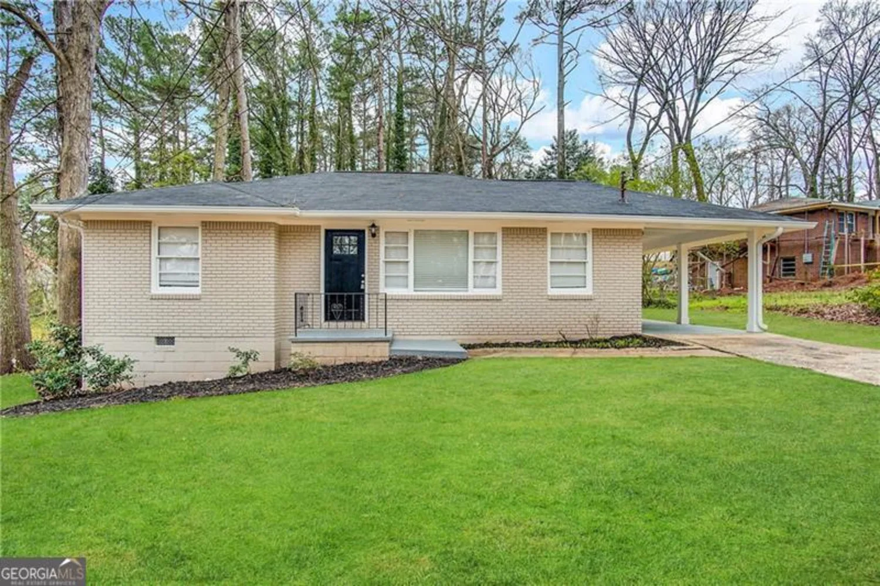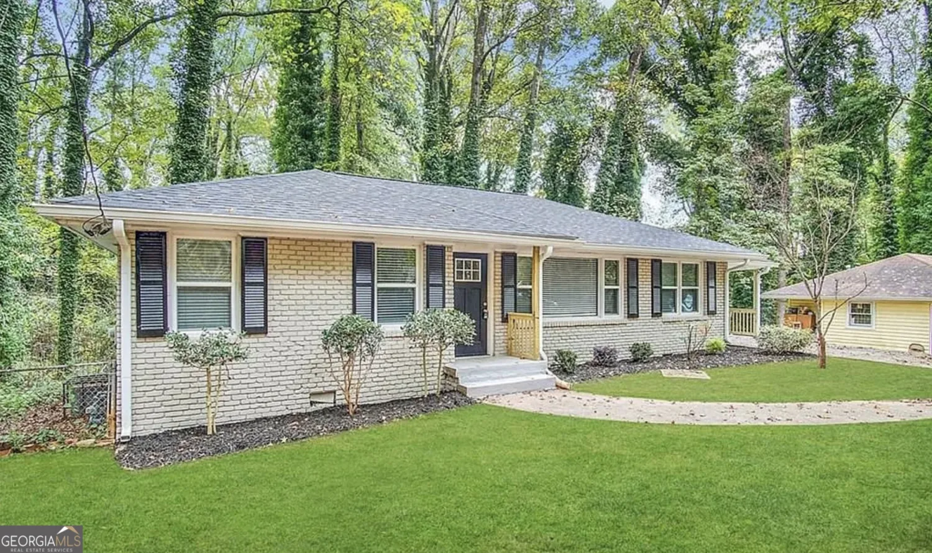2749 williamsburg driveDecatur, GA 30034
2749 williamsburg driveDecatur, GA 30034
Description
A beautifully renovated 4-bedroom, 1.5-bathroom ranch home. This home features stylish updates including stainless steel kitchen appliances, granite countertops, and updated flooring throughout. Situated on a large level lot. Conveniently located near shopping, dining and more! Do not miss this great opportunity!
Property Details for 2749 Williamsburg Drive
- Subdivision ComplexCavalier Gardens
- Architectural StyleBrick 4 Side, Ranch
- Parking FeaturesOff Street, Parking Pad
- Property AttachedNo
LISTING UPDATED:
- StatusActive
- MLS #10431769
- Days on Site147
- MLS TypeResidential
- Year Built1971
- Lot Size0.37 Acres
- CountryDeKalb
LISTING UPDATED:
- StatusActive
- MLS #10431769
- Days on Site147
- MLS TypeResidential
- Year Built1971
- Lot Size0.37 Acres
- CountryDeKalb
Building Information for 2749 Williamsburg Drive
- StoriesOne
- Year Built1971
- Lot Size0.3690 Acres
Payment Calculator
Term
Interest
Home Price
Down Payment
The Payment Calculator is for illustrative purposes only. Read More
Property Information for 2749 Williamsburg Drive
Summary
Location and General Information
- Community Features: Near Public Transport
- Directions: From Atlanta take I-20 East. Exit at Candler Rd and turn right. Turn right on Flat Shoals Rd. Right on Williamsburg Way. right on Williamsburg Dr.
- Coordinates: 33.708276,-84.278205
School Information
- Elementary School: Flat Shoals
- Middle School: Mcnair
- High School: Mcnair
Taxes and HOA Information
- Parcel Number: 15 120 02 076
- Association Fee Includes: None
- Tax Lot: 2
Virtual Tour
Parking
- Open Parking: Yes
Interior and Exterior Features
Interior Features
- Cooling: Electric, Central Air
- Heating: Electric, Other
- Appliances: Dishwasher, Microwave, Oven/Range (Combo)
- Basement: None
- Flooring: Carpet, Other
- Interior Features: Other
- Levels/Stories: One
- Kitchen Features: Breakfast Area, Solid Surface Counters
- Foundation: Slab
- Main Bedrooms: 4
- Total Half Baths: 1
- Bathrooms Total Integer: 2
- Main Full Baths: 1
- Bathrooms Total Decimal: 1
Exterior Features
- Construction Materials: Brick
- Patio And Porch Features: Porch
- Roof Type: Composition
- Laundry Features: Other
- Pool Private: No
Property
Utilities
- Sewer: Public Sewer
- Utilities: Sewer Connected
- Water Source: Public
Property and Assessments
- Home Warranty: Yes
- Property Condition: Resale
Green Features
Lot Information
- Above Grade Finished Area: 1508
- Lot Features: Level, Private
Multi Family
- Number of Units To Be Built: Square Feet
Rental
Rent Information
- Land Lease: Yes
Public Records for 2749 Williamsburg Drive
Home Facts
- Beds4
- Baths1
- Total Finished SqFt1,508 SqFt
- Above Grade Finished1,508 SqFt
- StoriesOne
- Lot Size0.3690 Acres
- StyleSingle Family Residence
- Year Built1971
- APN15 120 02 076
- CountyDeKalb


