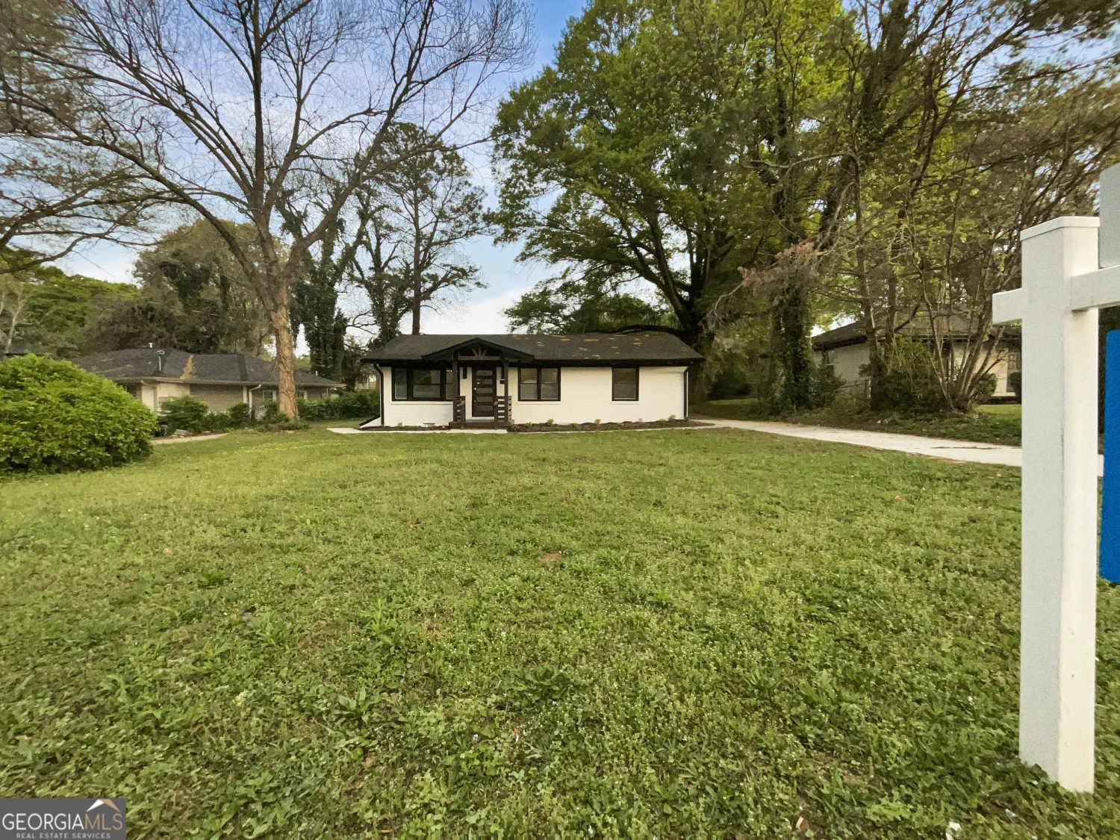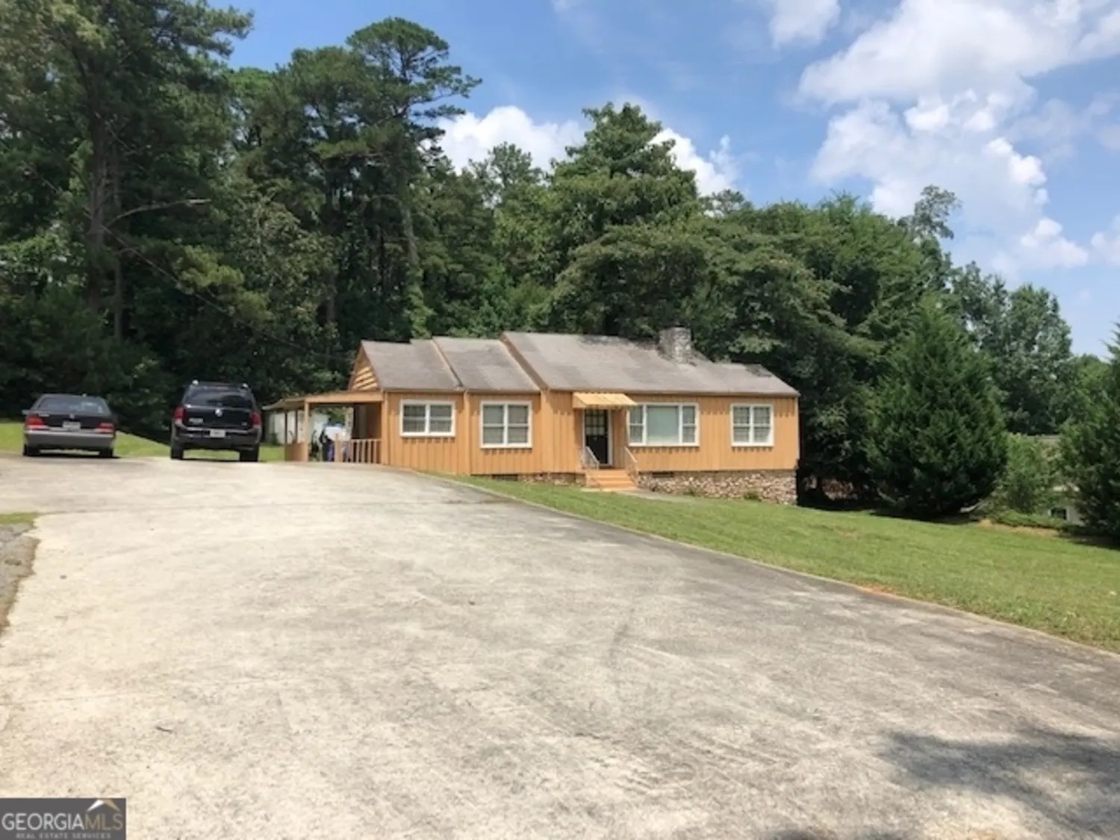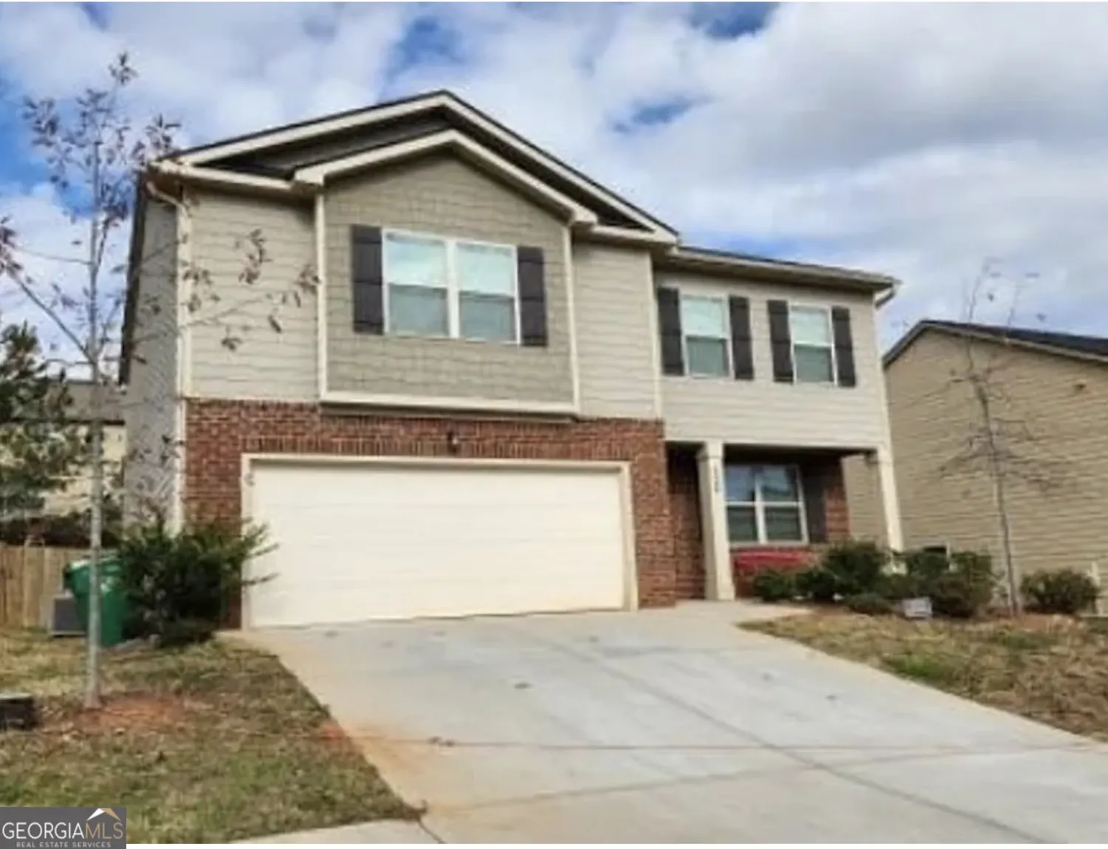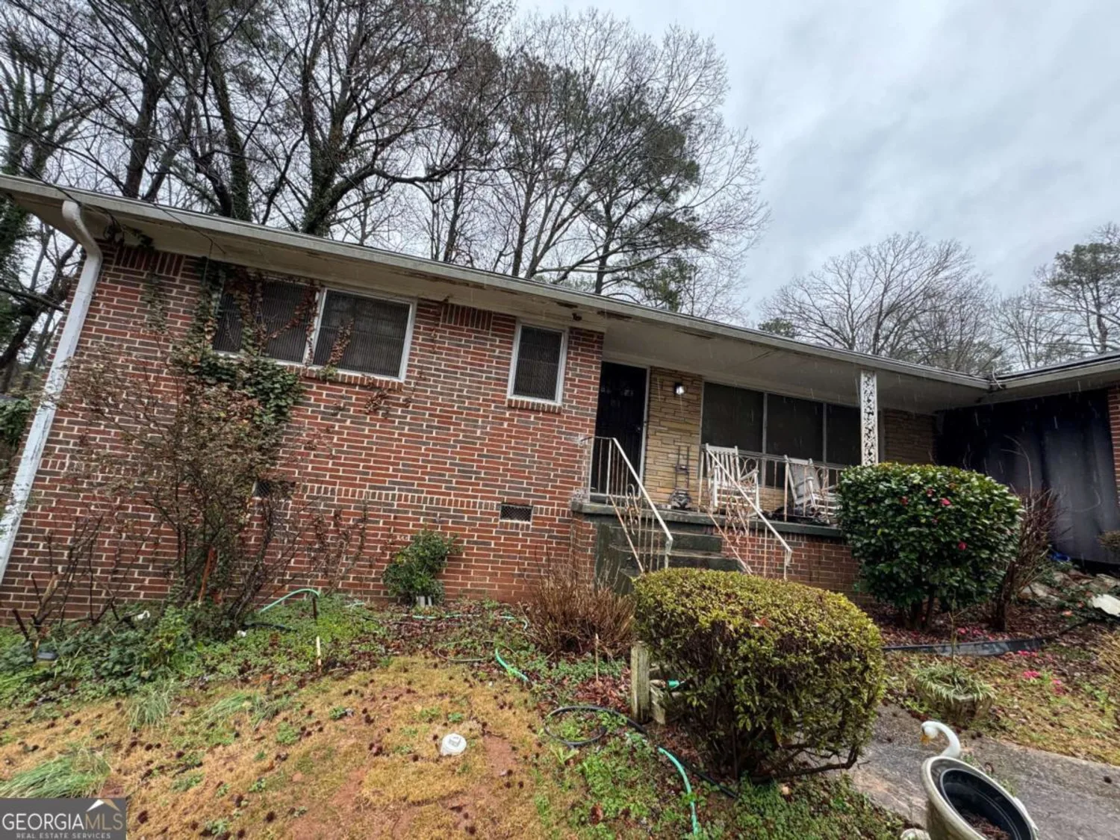2629 preston driveDecatur, GA 30034
2629 preston driveDecatur, GA 30034
Description
A beautifully renovated 5-bedroom, 2-bathroom split level home. This home features stylish updates including stainless steel kitchen appliances, granite countertops, and updated flooring throughout. Situated on a large level lot. Conveniently located near shopping, dining, and more! Do not miss this great opportunity!
Property Details for 2629 Preston Drive
- Subdivision ComplexCaviler Gardens
- Architectural StyleBrick 4 Side, Traditional
- Parking FeaturesParking Pad
- Property AttachedNo
- Waterfront FeaturesNo Dock Or Boathouse
LISTING UPDATED:
- StatusActive
- MLS #10444211
- Days on Site40
- MLS TypeResidential
- Year Built1965
- Lot Size0.30 Acres
- CountryDeKalb
LISTING UPDATED:
- StatusActive
- MLS #10444211
- Days on Site40
- MLS TypeResidential
- Year Built1965
- Lot Size0.30 Acres
- CountryDeKalb
Building Information for 2629 Preston Drive
- StoriesMulti/Split
- Year Built1965
- Lot Size0.3000 Acres
Payment Calculator
Term
Interest
Home Price
Down Payment
The Payment Calculator is for illustrative purposes only. Read More
Property Information for 2629 Preston Drive
Summary
Location and General Information
- Community Features: Street Lights, Near Public Transport, Walk To Schools, Near Shopping
- Directions: I-20 EAST TO CANDLER ROAD EXIT - GO SOUTH ON CANDLER TO FLAT SHOALS RD, TAKE RIGHT TO WILLIAMSBURY WAY, THEN RIGHT ON WILLIAMSBURG DR, TO LEFT ON CAVALIER DR, THEN RIGHT ON PRESTON TO 2629.
- Coordinates: 33.708352,-84.282143
School Information
- Elementary School: Flat Shoals
- Middle School: Mcnair
- High School: Mcnair
Taxes and HOA Information
- Parcel Number: 15 119 05 007
- Association Fee Includes: None
Virtual Tour
Parking
- Open Parking: Yes
Interior and Exterior Features
Interior Features
- Cooling: Electric, Other, Ceiling Fan(s), Window Unit(s)
- Heating: Central
- Appliances: Cooktop, Dishwasher, Ice Maker, Oven
- Basement: Crawl Space, Finished
- Flooring: Carpet, Other
- Interior Features: Split Bedroom Plan
- Levels/Stories: Multi/Split
- Kitchen Features: Breakfast Area
- Bathrooms Total Integer: 2
- Bathrooms Total Decimal: 2
Exterior Features
- Construction Materials: Brick
- Roof Type: Composition, Wood
- Security Features: Smoke Detector(s)
- Laundry Features: In Basement
- Pool Private: No
Property
Utilities
- Sewer: Public Sewer
- Utilities: Cable Available, Sewer Connected
- Water Source: Public
Property and Assessments
- Home Warranty: Yes
- Property Condition: Resale
Green Features
Lot Information
- Above Grade Finished Area: 2201
- Lot Features: None
- Waterfront Footage: No Dock Or Boathouse
Multi Family
- Number of Units To Be Built: Square Feet
Rental
Rent Information
- Land Lease: Yes
Public Records for 2629 Preston Drive
Home Facts
- Beds5
- Baths2
- Total Finished SqFt2,201 SqFt
- Above Grade Finished2,201 SqFt
- StoriesMulti/Split
- Lot Size0.3000 Acres
- StyleSingle Family Residence
- Year Built1965
- APN15 119 05 007
- CountyDeKalb










