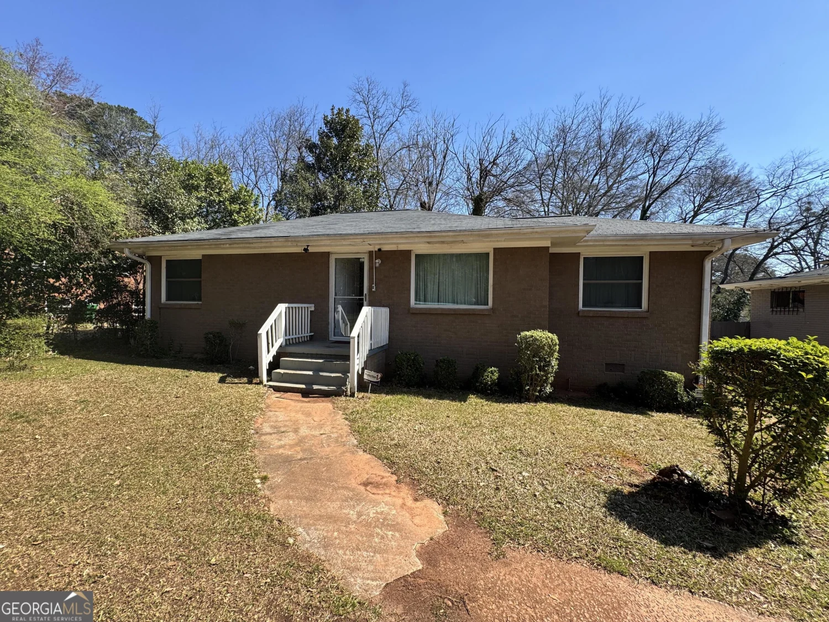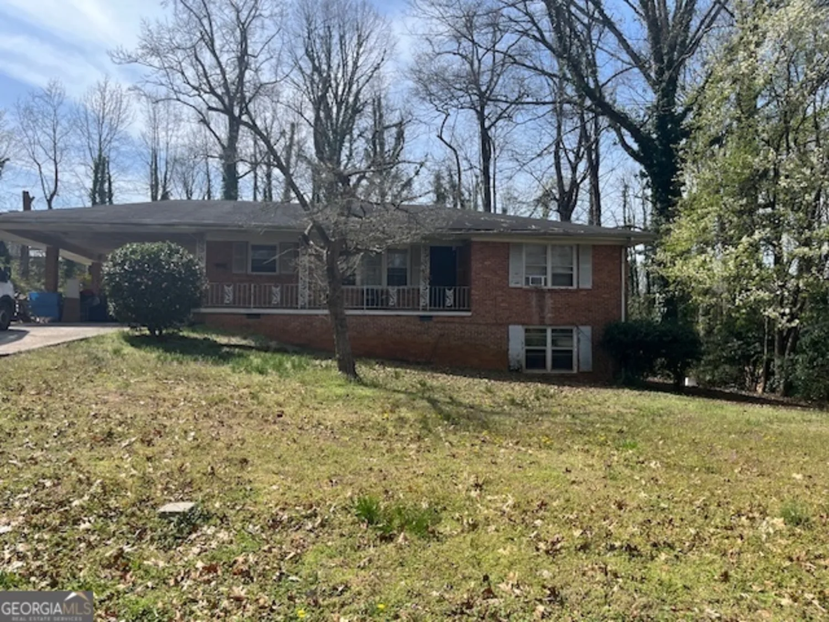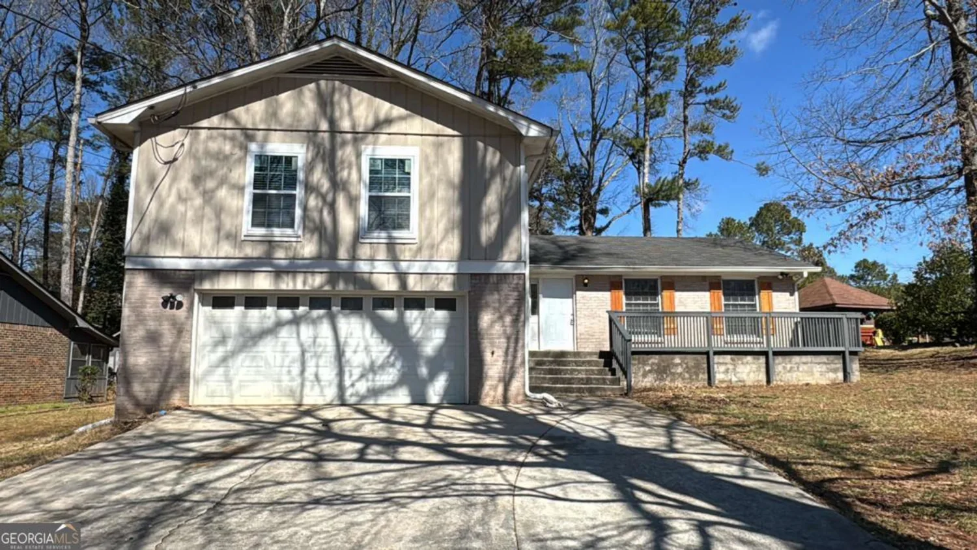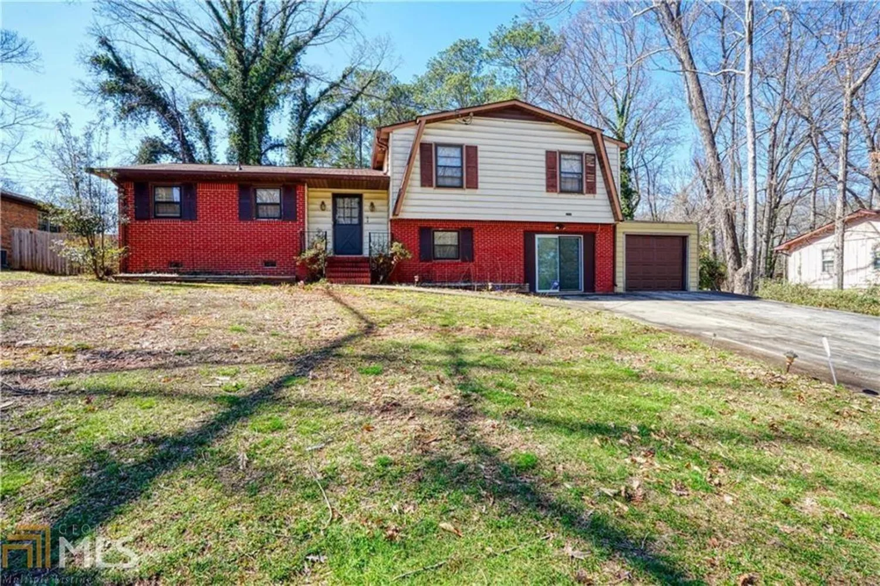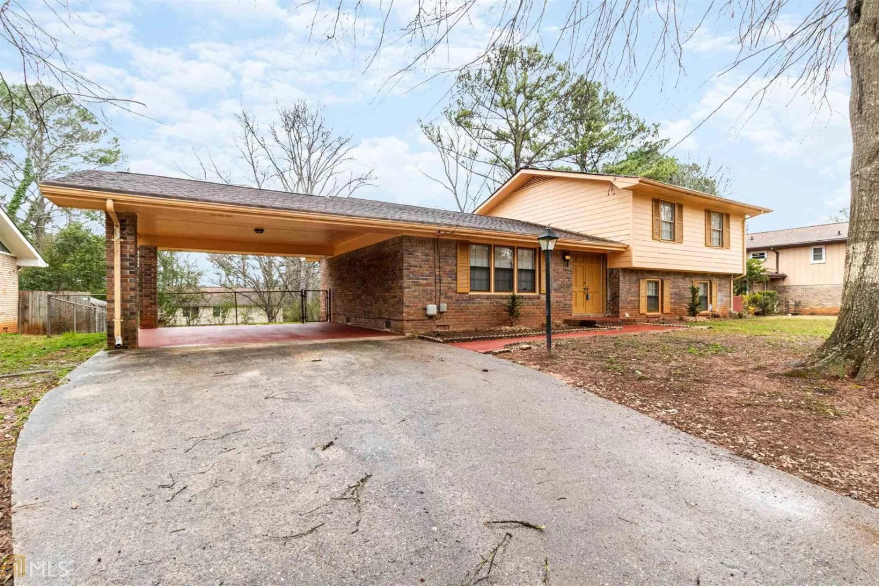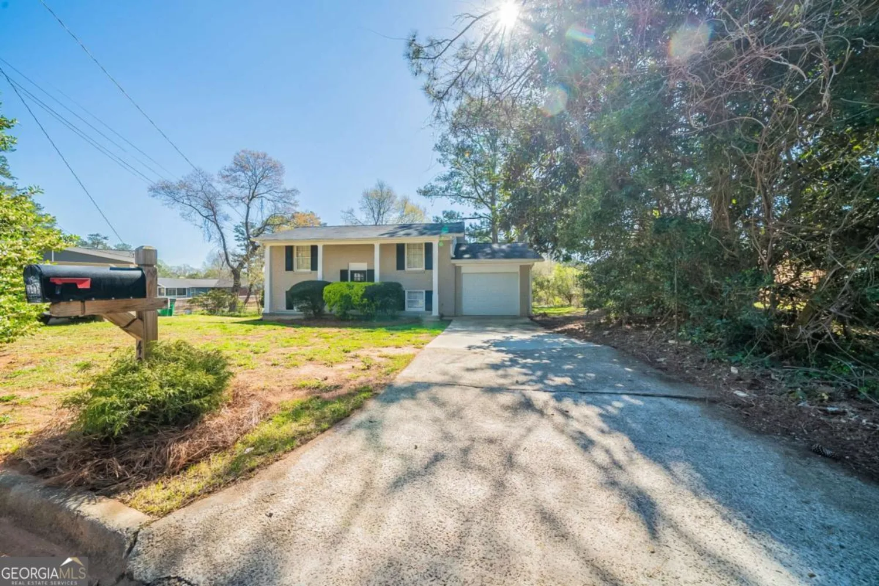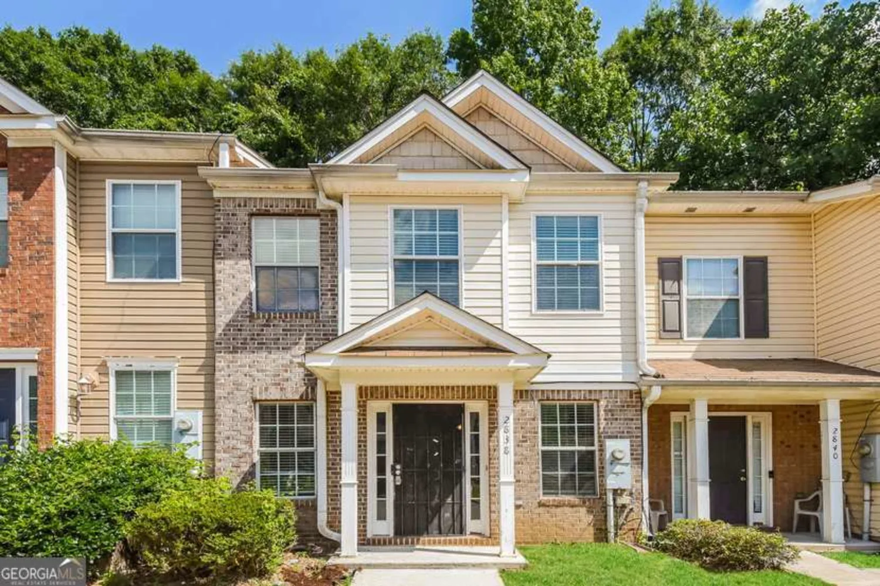5094 covington highwayDecatur, GA 30035
$217,500Price
3Beds
1Baths
1,550 Sq.Ft.$140 / Sq.Ft.
1,550Sq.Ft.
$140per Sq.Ft.
$217,500Price
3Beds
1Baths
1,550$140.32 / Sq.Ft.
5094 covington highwayDecatur, GA 30035
Description
Residential property with about 2 ACRES. The property has parking for about 8 cars and its located within 8 minutes to I- 285 and I- 20 express ways . TO show please call or tex agent Jimmy Rose (470)687-9474.
Property Details for 5094 Covington Highway
- Subdivision ComplexNone
- Architectural StyleRanch
- Num Of Parking Spaces10
- Parking FeaturesParking Pad, Off Street
- Property AttachedNo
LISTING UPDATED:
- StatusActive
- MLS #10446820
- Days on Site108
- Taxes$2,440 / year
- MLS TypeResidential
- Year Built1960
- Lot Size2.00 Acres
- CountryDeKalb
LISTING UPDATED:
- StatusActive
- MLS #10446820
- Days on Site108
- Taxes$2,440 / year
- MLS TypeResidential
- Year Built1960
- Lot Size2.00 Acres
- CountryDeKalb
Building Information for 5094 Covington Highway
- StoriesOne
- Year Built1960
- Lot Size2.0000 Acres
Payment Calculator
$1,361 per month30 year fixed, 7.00% Interest
Principal and Interest$1,157.63
Property Taxes$203.33
HOA Dues$0
Term
Interest
Home Price
Down Payment
The Payment Calculator is for illustrative purposes only. Read More
Property Information for 5094 Covington Highway
Summary
Location and General Information
- Community Features: Sidewalks, Street Lights, Near Public Transport, Walk To Schools
- Directions: I- 285 TO COVINGTON HWY OR I- 20 EAST TO WESLEY CHAPEL ROAD EXIT THEN GO LEFT OFF EXIT TO COVINGTON HWY AND TURN RIGHT. Or use your GPS
- Coordinates: 33.733269,-84.206722
School Information
- Elementary School: Bob Mathis
- Middle School: Miller Grove
- High School: Redan
Taxes and HOA Information
- Parcel Number: 15 162 03 016
- Tax Year: 2019
- Association Fee Includes: None
Virtual Tour
Parking
- Open Parking: Yes
Interior and Exterior Features
Interior Features
- Cooling: Electric, Central Air
- Heating: Electric, Central, Forced Air, Heat Pump
- Appliances: Electric Water Heater, None
- Basement: Crawl Space
- Fireplace Features: Living Room
- Flooring: Hardwood
- Interior Features: Master On Main Level
- Levels/Stories: One
- Main Bedrooms: 3
- Bathrooms Total Integer: 1
- Main Full Baths: 1
- Bathrooms Total Decimal: 1
Exterior Features
- Accessibility Features: Other
- Construction Materials: Rough-Sawn Lumber
- Roof Type: Composition
- Laundry Features: In Kitchen
- Pool Private: No
Property
Utilities
- Sewer: Septic Tank
- Utilities: Electricity Available, Natural Gas Available, Phone Available, Sewer Available, Water Available
- Water Source: Public
- Electric: 220 Volts
Property and Assessments
- Home Warranty: Yes
- Property Condition: Resale
Green Features
- Green Energy Efficient: Insulation
Lot Information
- Above Grade Finished Area: 1550
- Lot Features: Level, Private
Multi Family
- Number of Units To Be Built: Square Feet
Rental
Rent Information
- Land Lease: Yes
Public Records for 5094 Covington Highway
Tax Record
- 2019$2,440.00 ($203.33 / month)
Home Facts
- Beds3
- Baths1
- Total Finished SqFt1,550 SqFt
- Above Grade Finished1,550 SqFt
- StoriesOne
- Lot Size2.0000 Acres
- StyleSingle Family Residence
- Year Built1960
- APN15 162 03 016
- CountyDeKalb
- Fireplaces1


