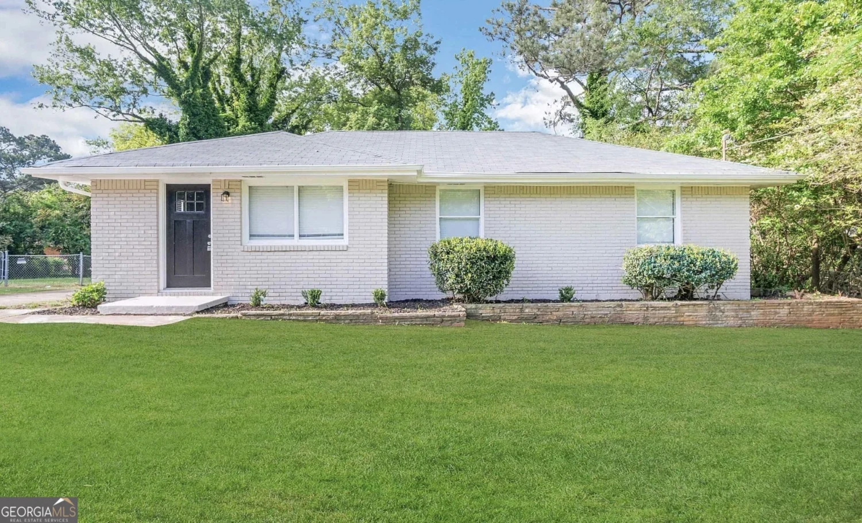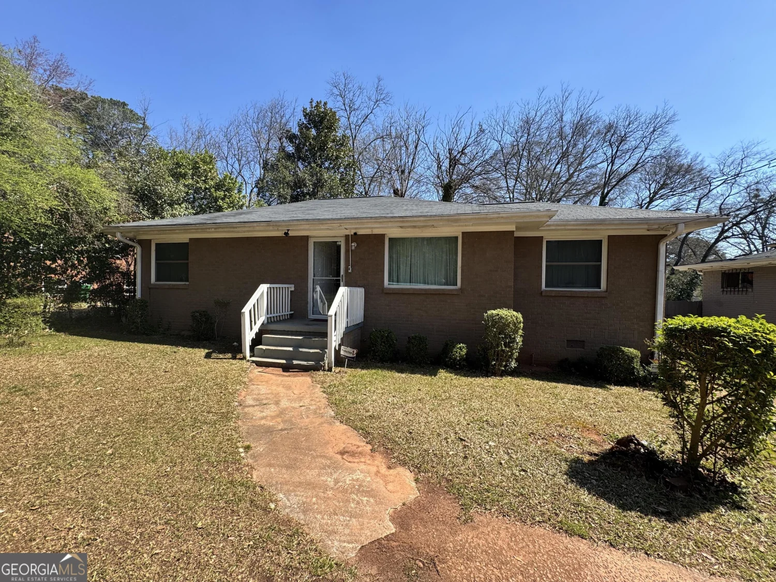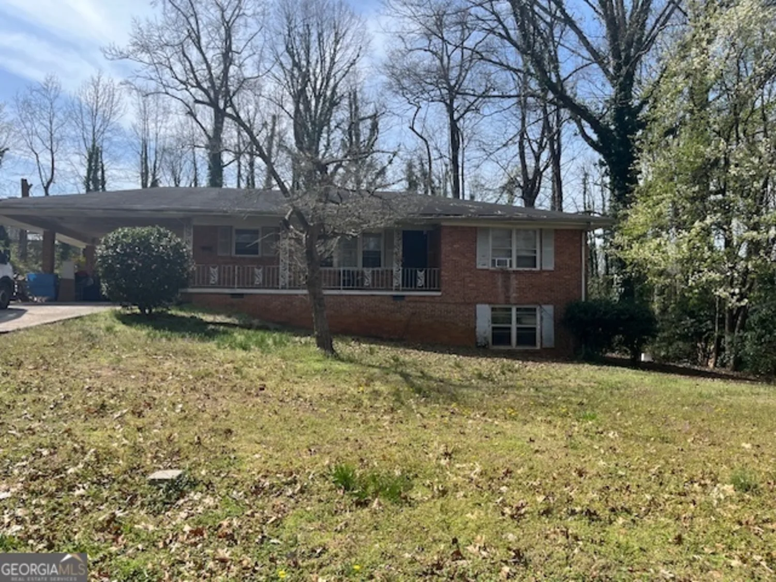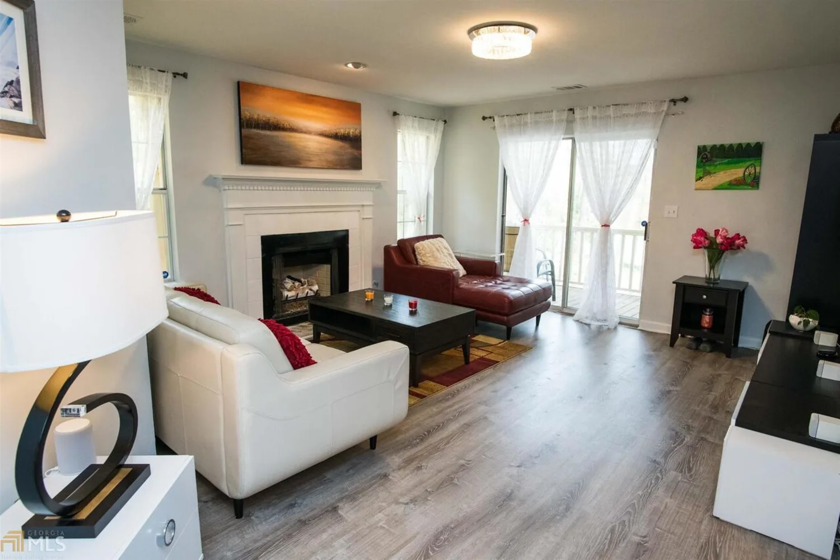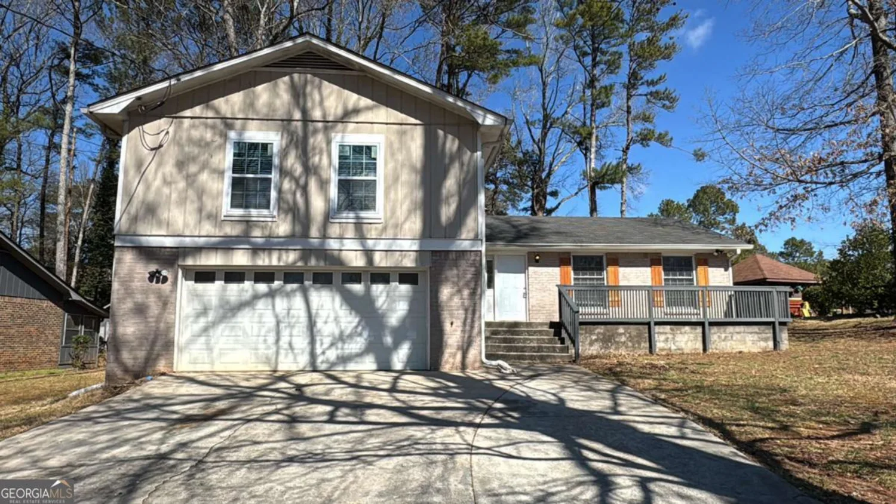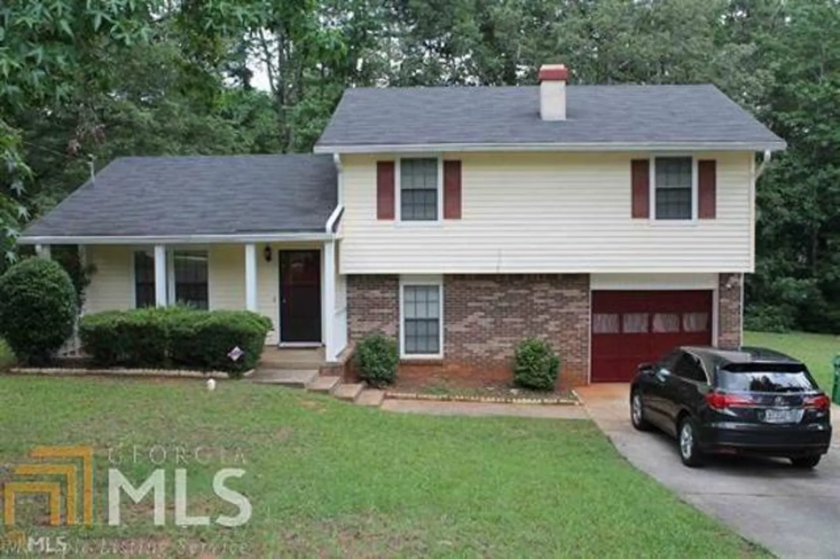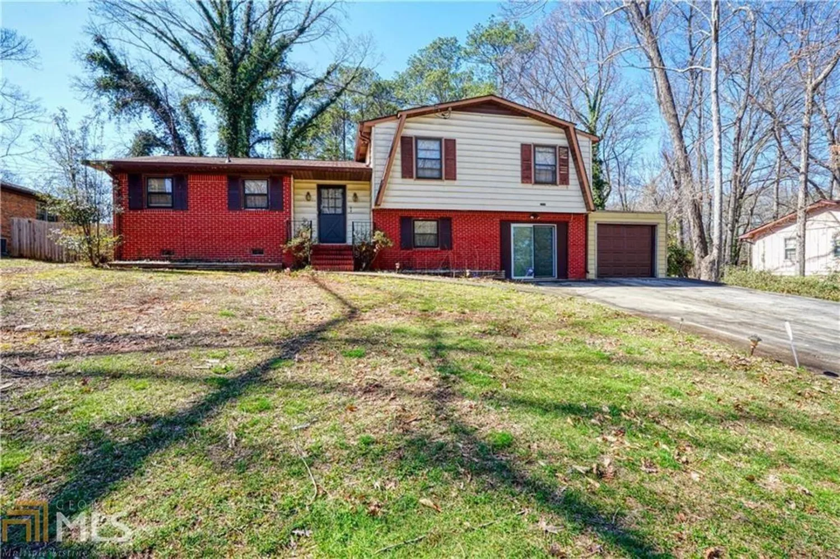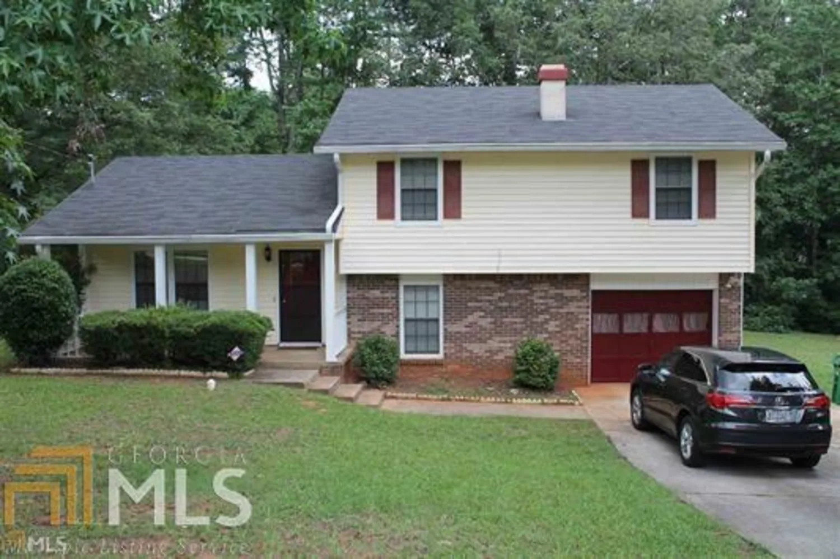3718 elkridge driveDecatur, GA 30032
3718 elkridge driveDecatur, GA 30032
Description
A must see 3BR/2BA split-level home situated on a large private lot. This floor plan boasts approximately 2,151 sqft. excellent for entertaining and relaxing!! The first level features a large living room w/eat-in kitchen. Second level offers 3 nice-sized bedrooms w/private bath in master bedroom and a hall bath for the two additional bedrooms. The lower level has a half-bath, large family w/fireplace that transitions to a patio leading to the outdoor living space. Property is being sold-as is with no Seller's Property disclosure.
Property Details for 3718 Elkridge Drive
- Subdivision ComplexWorthington Valley
- Architectural StyleBrick 4 Side, Brick/Frame, Traditional
- Num Of Parking Spaces2
- Parking FeaturesCarport
- Property AttachedNo
LISTING UPDATED:
- StatusClosed
- MLS #8751865
- Days on Site99
- Taxes$1,717 / year
- MLS TypeResidential
- Year Built1967
- Lot Size0.30 Acres
- CountryDeKalb
LISTING UPDATED:
- StatusClosed
- MLS #8751865
- Days on Site99
- Taxes$1,717 / year
- MLS TypeResidential
- Year Built1967
- Lot Size0.30 Acres
- CountryDeKalb
Building Information for 3718 Elkridge Drive
- StoriesMulti/Split
- Year Built1967
- Lot Size0.3000 Acres
Payment Calculator
Term
Interest
Home Price
Down Payment
The Payment Calculator is for illustrative purposes only. Read More
Property Information for 3718 Elkridge Drive
Summary
Location and General Information
- Community Features: None
- Directions: From I-20 and Wesley Chapel Rd. turn left on Snapfinger Woods Dr., turn right on Snapfinger Rd., turn left on Elkridge Dr.
- Coordinates: 33.7246067,-84.2376555
School Information
- Elementary School: Snapfinger
- Middle School: Columbia
- High School: Columbia
Taxes and HOA Information
- Parcel Number: 15 156 09 022
- Tax Year: 2017
- Association Fee Includes: None
Virtual Tour
Parking
- Open Parking: No
Interior and Exterior Features
Interior Features
- Cooling: Electric, Central Air
- Heating: Natural Gas, Central
- Appliances: Cooktop, Dishwasher, Oven, Refrigerator
- Basement: Daylight, Interior Entry, Finished, None
- Fireplace Features: Family Room, Masonry
- Flooring: Hardwood
- Interior Features: Tile Bath
- Levels/Stories: Multi/Split
- Foundation: Slab
- Total Half Baths: 1
- Bathrooms Total Integer: 3
- Bathrooms Total Decimal: 2
Exterior Features
- Roof Type: Composition
- Pool Private: No
Property
Utilities
- Sewer: Public Sewer
- Utilities: Sewer Connected
- Water Source: Public
Property and Assessments
- Home Warranty: Yes
- Property Condition: Resale
Green Features
Lot Information
- Above Grade Finished Area: 2151
- Lot Features: Level
Multi Family
- Number of Units To Be Built: Square Feet
Rental
Rent Information
- Land Lease: Yes
- Occupant Types: Vacant
Public Records for 3718 Elkridge Drive
Tax Record
- 2017$1,717.00 ($143.08 / month)
Home Facts
- Beds3
- Baths2
- Total Finished SqFt2,151 SqFt
- Above Grade Finished2,151 SqFt
- StoriesMulti/Split
- Lot Size0.3000 Acres
- StyleSingle Family Residence
- Year Built1967
- APN15 156 09 022
- CountyDeKalb
- Fireplaces1


