3768 berdon laneDecatur, GA 30034
$149,999Price
3Beds
2Baths
1,419 Sq.Ft.$106 / Sq.Ft.
1,419Sq.Ft.
$106per Sq.Ft.
$149,999Price
3Beds
2Baths
1,419$105.71 / Sq.Ft.
3768 berdon laneDecatur, GA 30034
Description
This home is ready! Housing 3 bedrooms and 2 full baths, this home is perfect for a family looking for a place to call home. Also featured are a fireplace, a kitchen with stainless steel appliances and ceiling fans. This listing will not lasts long.
Property Details for 3768 Berdon Lane
- Subdivision ComplexDogwood Hills
- Architectural StyleBrick Front, Contemporary
- Num Of Parking Spaces1
- Parking FeaturesAttached, Garage
- Property AttachedNo
LISTING UPDATED:
- StatusClosed
- MLS #8754441
- Days on Site11
- Taxes$1,685.7 / year
- MLS TypeResidential
- Year Built1988
- CountryDeKalb
LISTING UPDATED:
- StatusClosed
- MLS #8754441
- Days on Site11
- Taxes$1,685.7 / year
- MLS TypeResidential
- Year Built1988
- CountryDeKalb
Building Information for 3768 Berdon Lane
- StoriesMulti/Split
- Year Built1988
- Lot Size0.0000 Acres
Payment Calculator
$939 per month30 year fixed, 7.00% Interest
Principal and Interest$798.36
Property Taxes$140.48
HOA Dues$0
Term
Interest
Home Price
Down Payment
The Payment Calculator is for illustrative purposes only. Read More
Property Information for 3768 Berdon Lane
Summary
Location and General Information
- Community Features: None
- Directions: Take I 20 east to Wesley Chapel Rd. turn right to Kelley Chapel Rd. turn left crossover Flat Shoals Pkwy. keep straight through light street changes to Dogwood Farm Rd to Cornwell make left to Southvale make left to Berdon Lane make right.
- Coordinates: 33.672473,-84.211704
School Information
- Elementary School: Chapel Hill
- Middle School: Chapel Hill
- High School: Southwest Dekalb
Taxes and HOA Information
- Parcel Number: 15 034 04 043
- Tax Year: 2018
- Association Fee Includes: None
Virtual Tour
Parking
- Open Parking: No
Interior and Exterior Features
Interior Features
- Cooling: Electric, Central Air
- Heating: Natural Gas, Central, Forced Air
- Appliances: Electric Water Heater, Dishwasher, Disposal, Oven/Range (Combo), Refrigerator, Stainless Steel Appliance(s)
- Basement: None
- Fireplace Features: Family Room, Gas Starter, Masonry
- Levels/Stories: Multi/Split
- Kitchen Features: Breakfast Area
- Foundation: Slab
- Bathrooms Total Integer: 2
- Bathrooms Total Decimal: 2
Exterior Features
- Patio And Porch Features: Deck, Patio, Porch
- Roof Type: Composition
- Security Features: Security System
- Laundry Features: Common Area
- Pool Private: No
Property
Utilities
- Utilities: Cable Available, Sewer Connected
- Water Source: Public
Property and Assessments
- Home Warranty: Yes
- Property Condition: Resale
Green Features
Lot Information
- Above Grade Finished Area: 1419
- Lot Features: Private, Sloped
Multi Family
- Number of Units To Be Built: Square Feet
Rental
Rent Information
- Land Lease: Yes
Public Records for 3768 Berdon Lane
Tax Record
- 2018$1,685.70 ($140.48 / month)
Home Facts
- Beds3
- Baths2
- Total Finished SqFt1,419 SqFt
- Above Grade Finished1,419 SqFt
- StoriesMulti/Split
- Lot Size0.0000 Acres
- StyleSingle Family Residence
- Year Built1988
- APN15 034 04 043
- CountyDeKalb
- Fireplaces1
Similar Homes
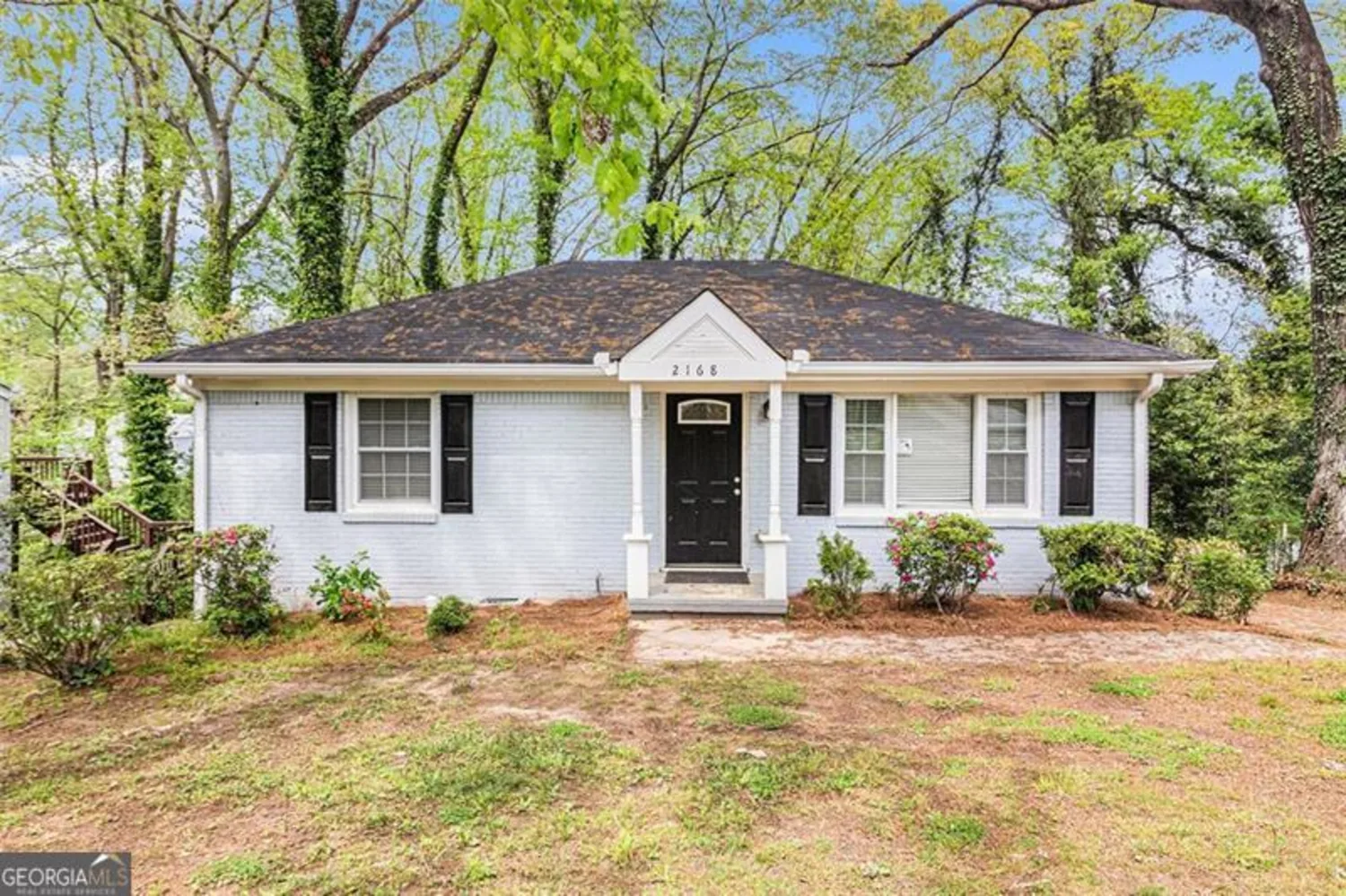
$180,00016
2168 DORIS Drive
Decatur, GA 30034
2Beds
1Baths
1,026Sq.Ft.
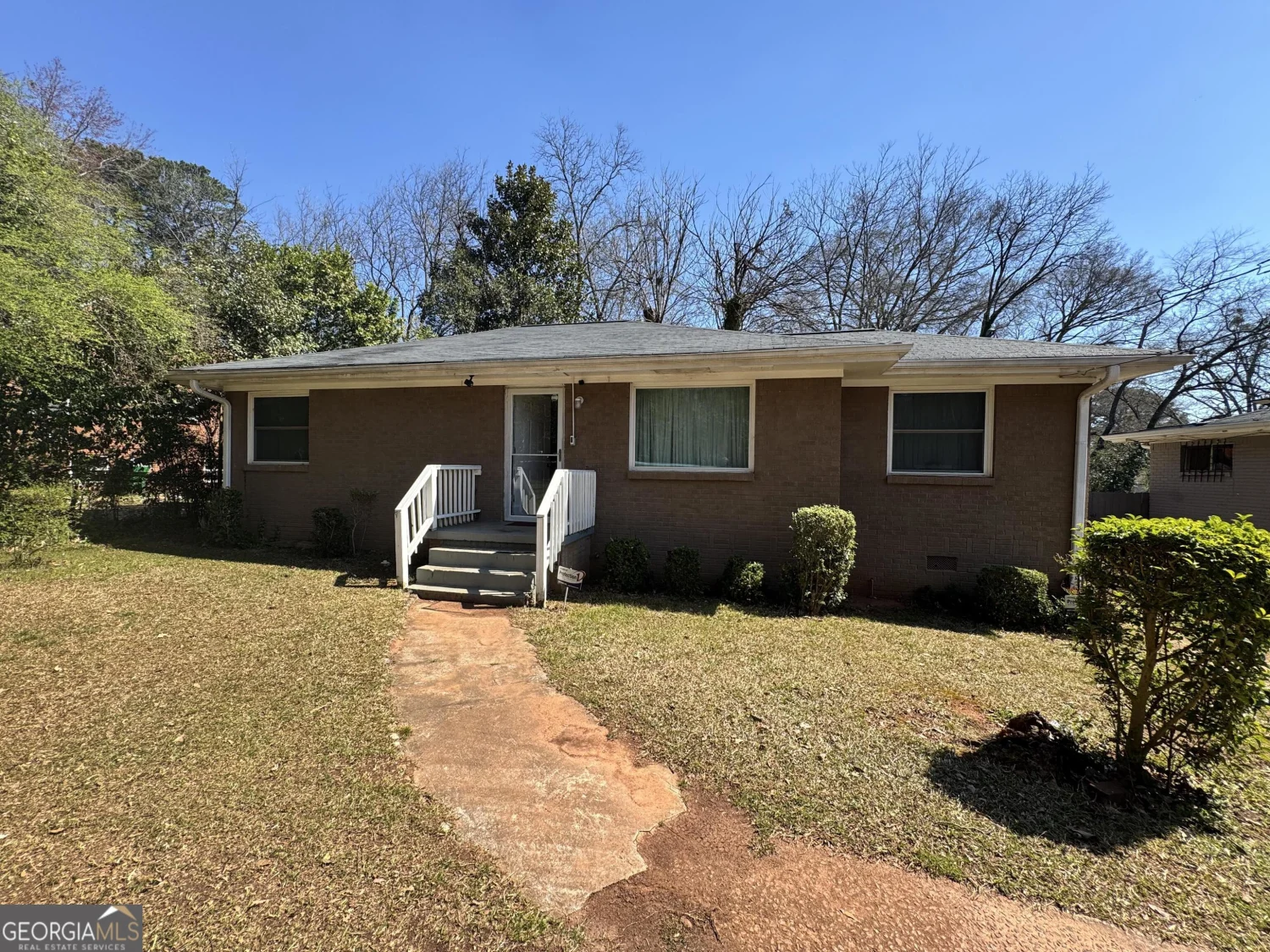
$162,00014
1800 Austin Drive
Decatur, GA 30032
3Beds
1Baths
1,004Sq.Ft.
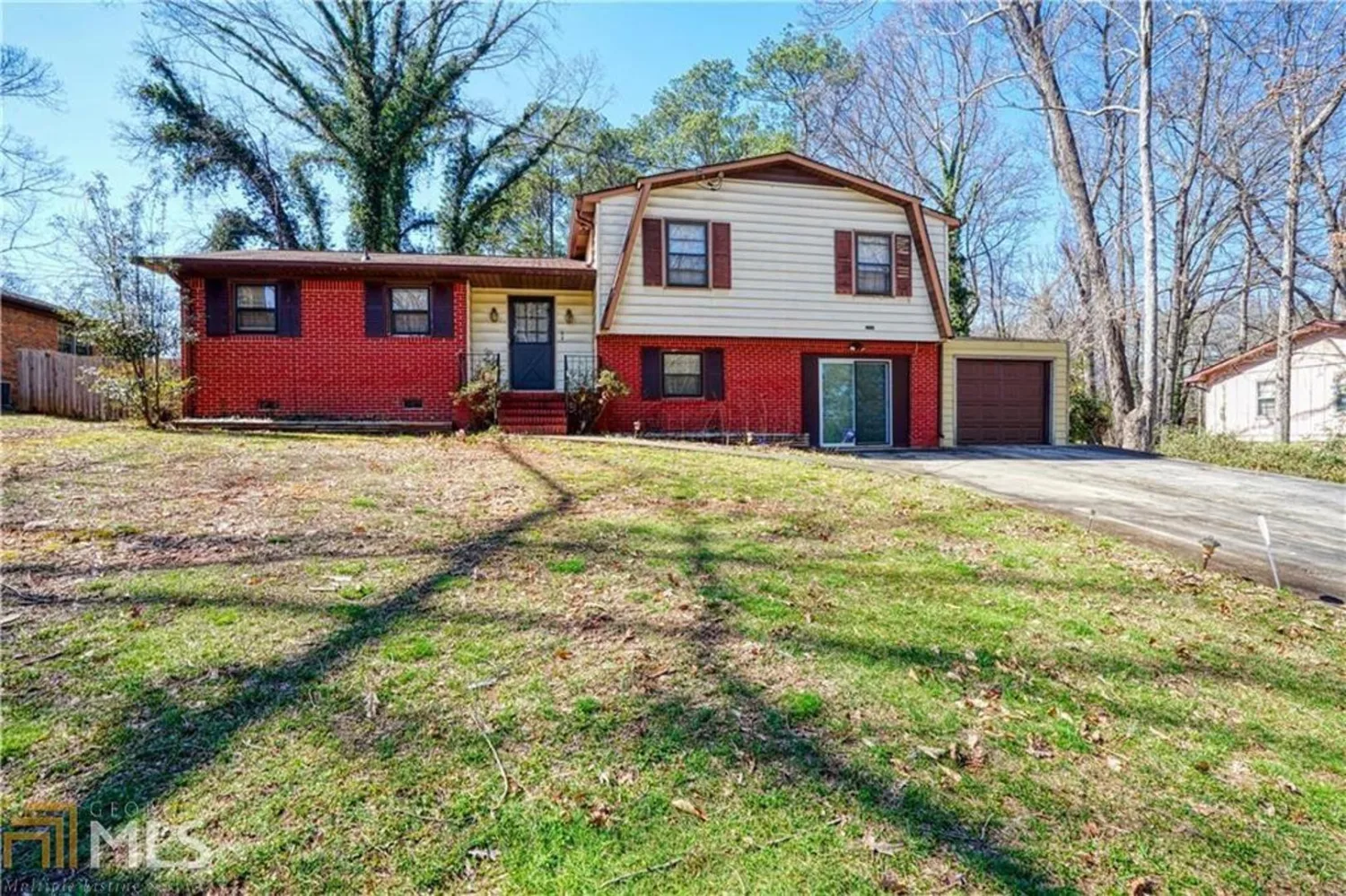
$159,900
2837 Pebble Drive
Decatur, GA 30034
3Beds
2Baths
0.5Acres
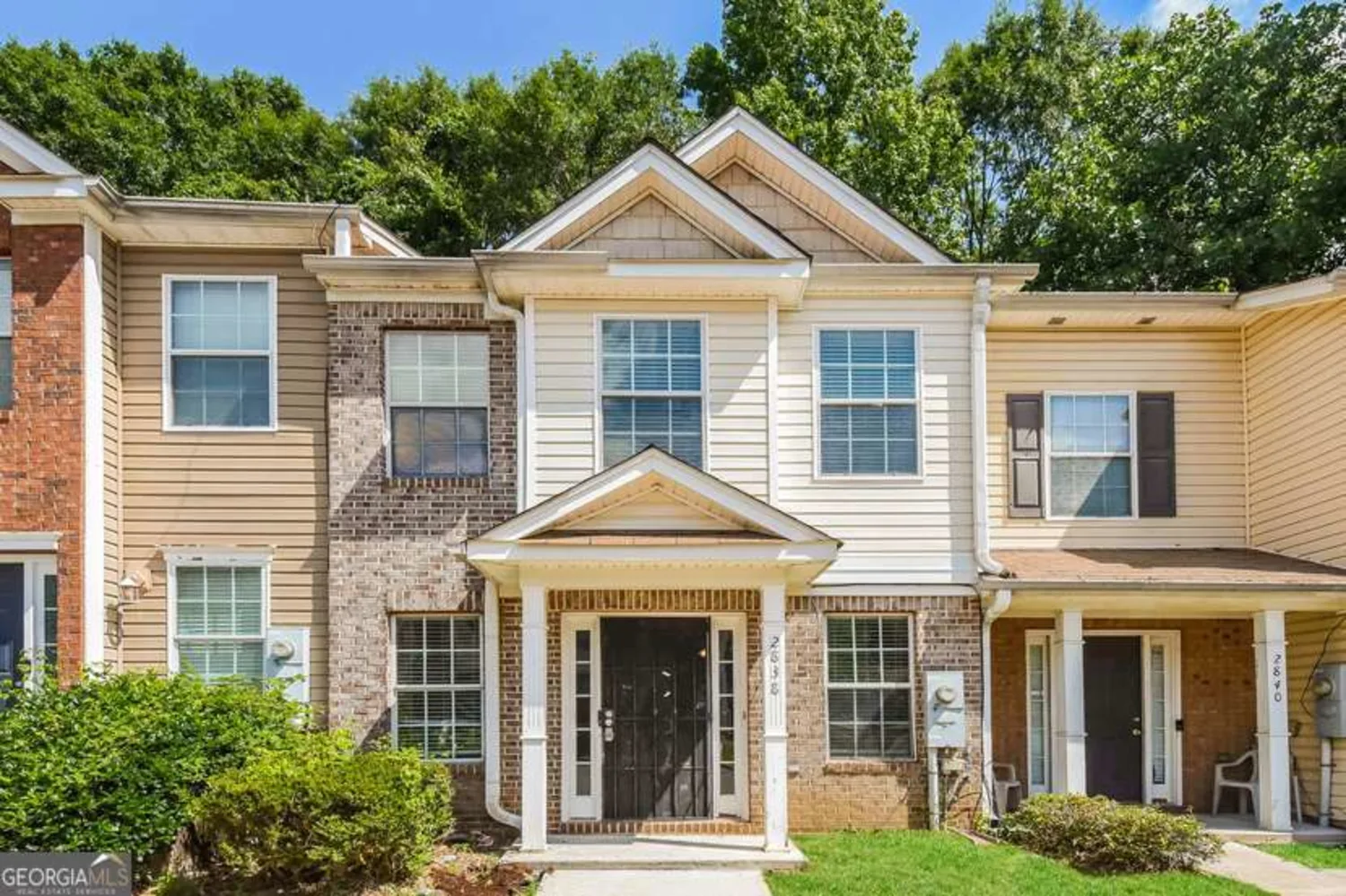
$165,00017
2838 Vining Ridge Terrace 0
Decatur, GA 30034
2Beds
2Baths
0.01Acres
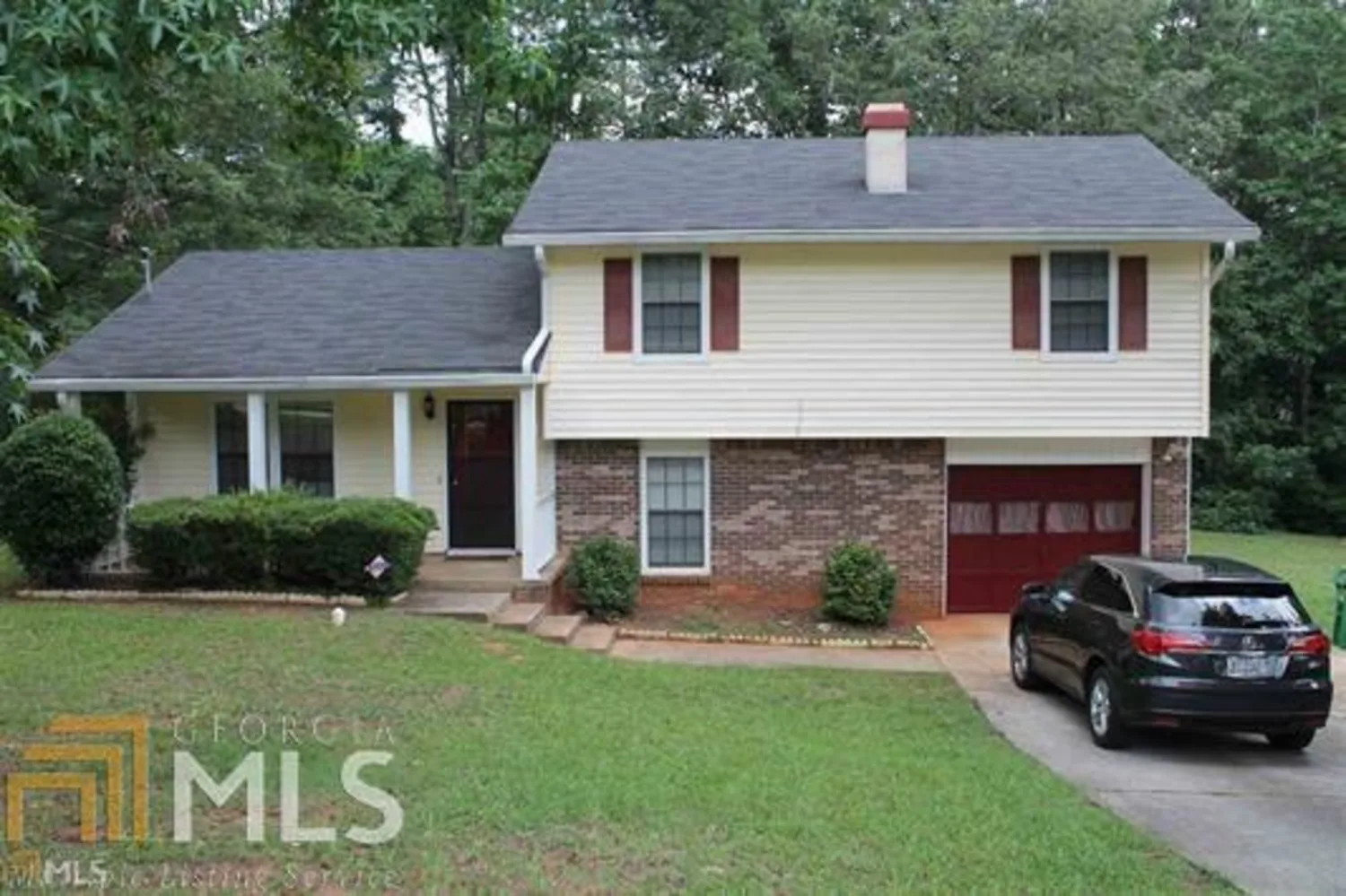
$149,999
3768 Berdon Lane
Decatur, GA 30034
3Beds
2Baths
1,419Sq.Ft.
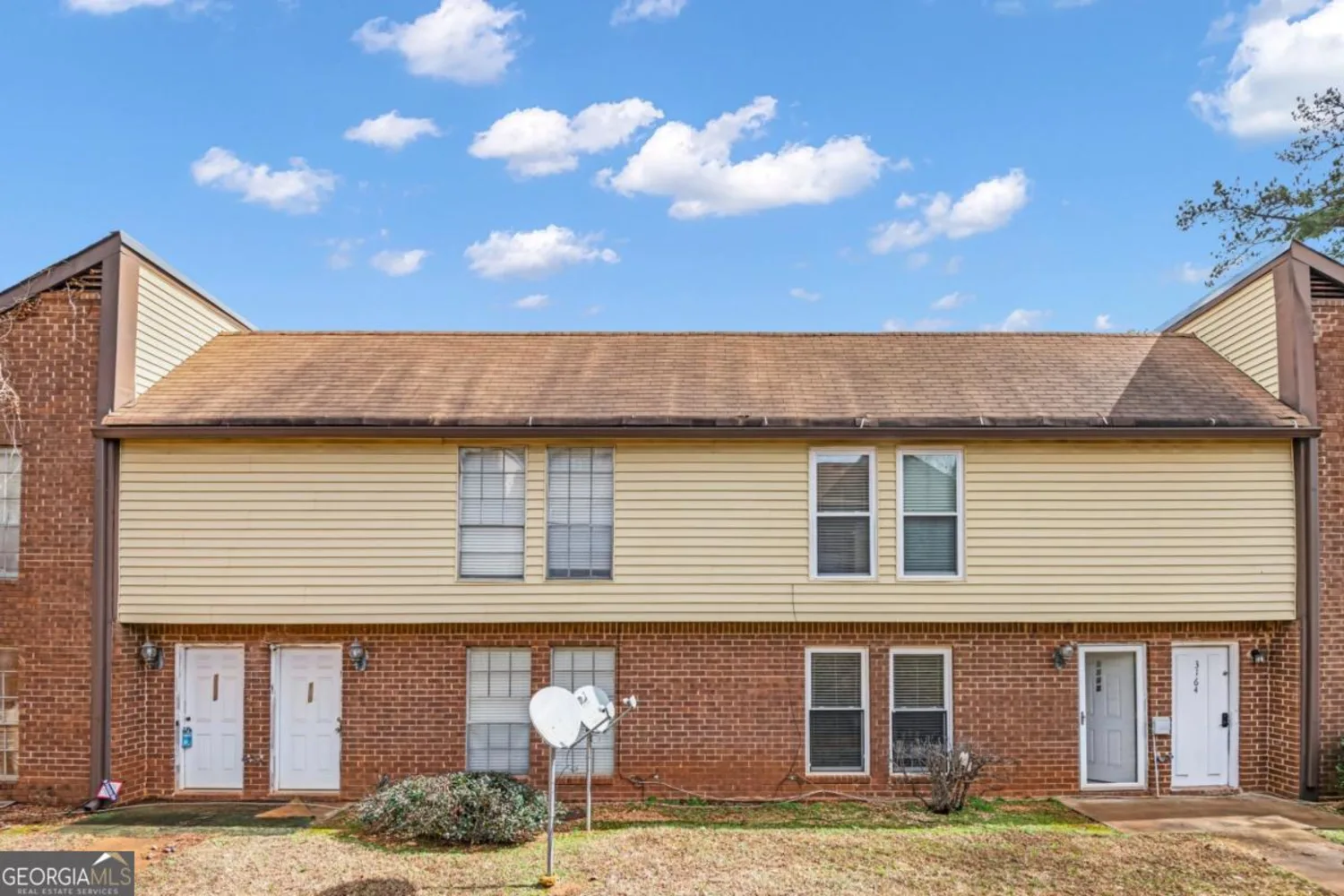
$119,00021
3162 Citrus Court
Decatur, GA 30034
0Beds
0Baths
0Acres
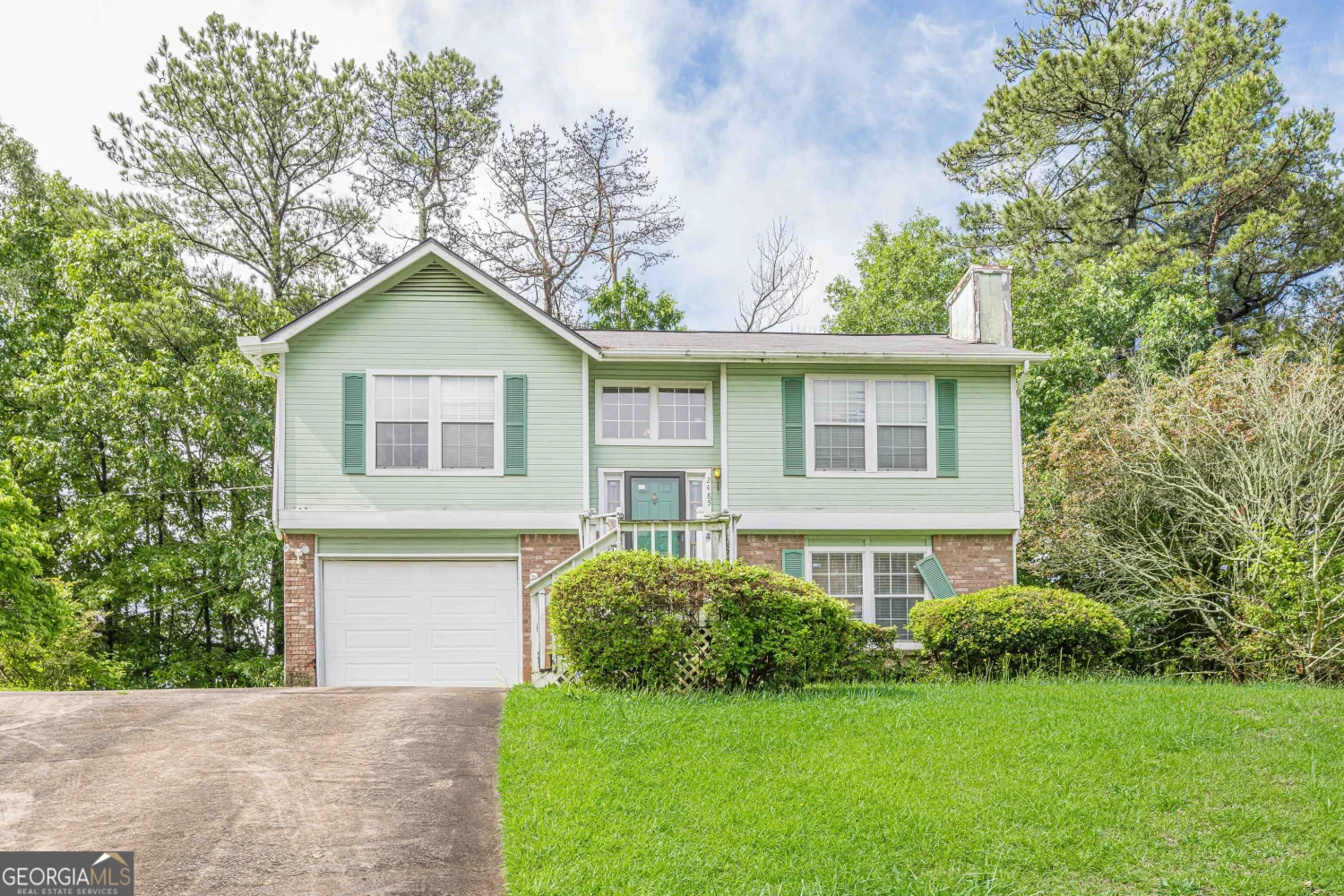
$170,00045
2485 Shady Shoals Court
Decatur, GA 30034
3Beds
2Baths
1,556Sq.Ft.
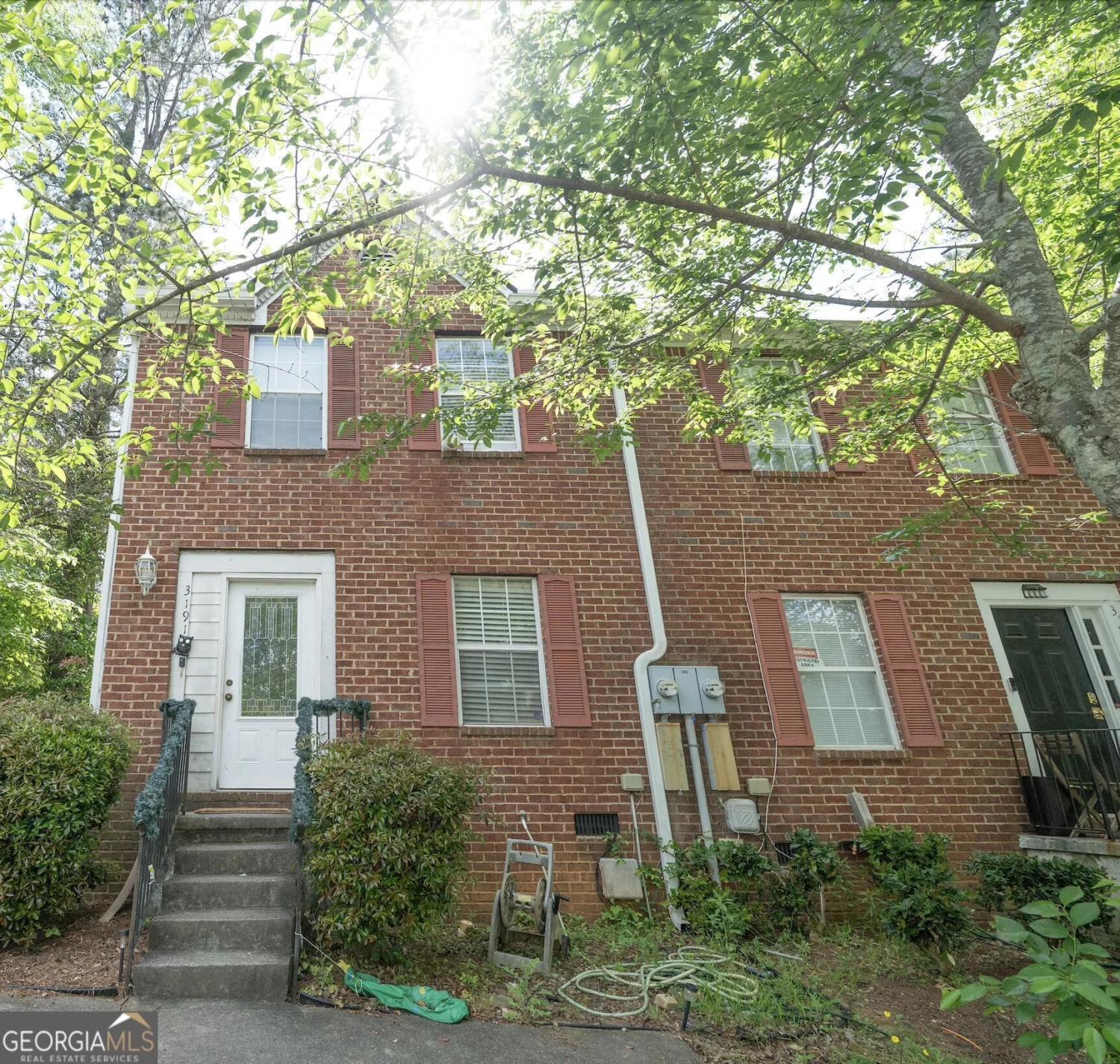
$132,0009
3191 Kingswood Glen
Decatur, GA 30034
2Beds
2Baths
1,152Sq.Ft.

