3191 kingswood glenDecatur, GA 30034
3191 kingswood glenDecatur, GA 30034
Description
This 2-bedroom, 2.5-bath townhouse offers 1,152 square feet of living space with a private driveway for convenient parking. The interior features a functional layout with spacious living and dining areas, along with two generously sized bedrooms and bathrooms. While the property reflects some dated finishes, it presents an excellent opportunity for updates and customization. With a solid structure and a manageable footprint, this home provides a strong foundation for future improvements. Located in an established community with easy access to local amenities, it offers both practicality and potential.
Property Details for 3191 Kingswood Glen
- Subdivision ComplexKINGSWOOD PARK PH III
- Architectural StyleOther
- ExteriorGarden
- Num Of Parking Spaces2
- Parking FeaturesAssigned, Off Street
- Property AttachedNo
LISTING UPDATED:
- StatusActive
- MLS #10513515
- Days on Site12
- Taxes$1,729 / year
- MLS TypeResidential
- Year Built1994
- Lot Size0.10 Acres
- CountryDeKalb
LISTING UPDATED:
- StatusActive
- MLS #10513515
- Days on Site12
- Taxes$1,729 / year
- MLS TypeResidential
- Year Built1994
- Lot Size0.10 Acres
- CountryDeKalb
Building Information for 3191 Kingswood Glen
- StoriesTwo
- Year Built1994
- Lot Size0.1000 Acres
Payment Calculator
Term
Interest
Home Price
Down Payment
The Payment Calculator is for illustrative purposes only. Read More
Property Information for 3191 Kingswood Glen
Summary
Location and General Information
- Community Features: None
- Directions: Head south on I-285 and take exit 48 for GA-155 N, then turn left onto Kingswood Glen.
- View: City
- Coordinates: 33.681066,-84.257707
School Information
- Elementary School: Out of Area
- Middle School: Other
- High School: Out of Area
Taxes and HOA Information
- Parcel Number: 15 058 08 110
- Tax Year: 2024
- Association Fee Includes: None
Virtual Tour
Parking
- Open Parking: No
Interior and Exterior Features
Interior Features
- Cooling: Central Air
- Heating: Central
- Appliances: None
- Basement: Crawl Space
- Flooring: Carpet
- Interior Features: Other
- Levels/Stories: Two
- Total Half Baths: 1
- Bathrooms Total Integer: 3
- Bathrooms Total Decimal: 2
Exterior Features
- Construction Materials: Brick, Vinyl Siding
- Roof Type: Composition, Tar/Gravel
- Laundry Features: None
- Pool Private: No
Property
Utilities
- Sewer: Public Sewer
- Utilities: Electricity Available, Water Available
- Water Source: Public
Property and Assessments
- Home Warranty: Yes
- Property Condition: Resale
Green Features
Lot Information
- Above Grade Finished Area: 1152
- Lot Features: Corner Lot
Multi Family
- Number of Units To Be Built: Square Feet
Rental
Rent Information
- Land Lease: Yes
Public Records for 3191 Kingswood Glen
Tax Record
- 2024$1,729.00 ($144.08 / month)
Home Facts
- Beds2
- Baths2
- Total Finished SqFt1,152 SqFt
- Above Grade Finished1,152 SqFt
- StoriesTwo
- Lot Size0.1000 Acres
- StyleTownhouse
- Year Built1994
- APN15 058 08 110
- CountyDeKalb
- Fireplaces1
Similar Homes
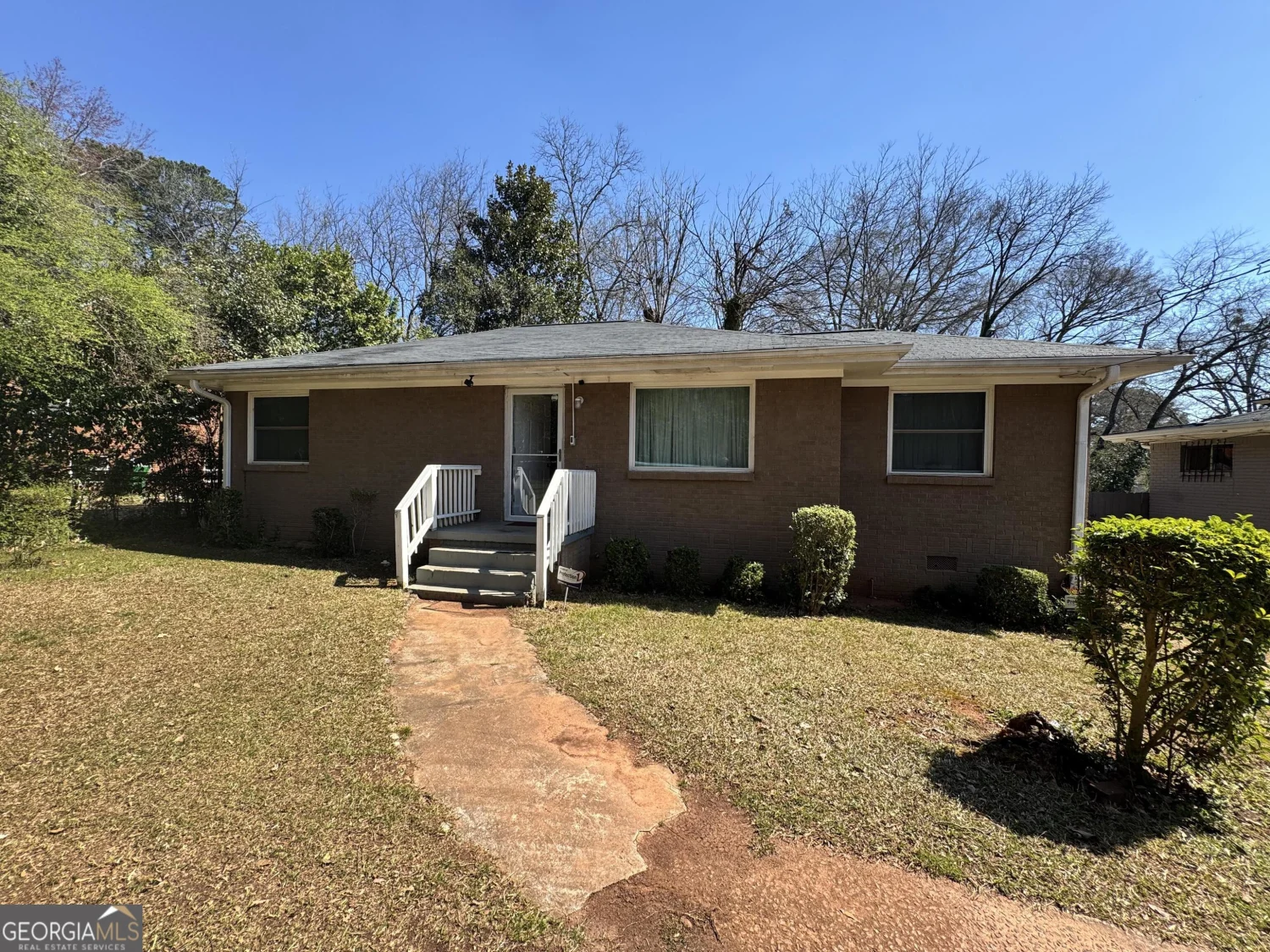
1800 Austin Drive
Decatur, GA 30032
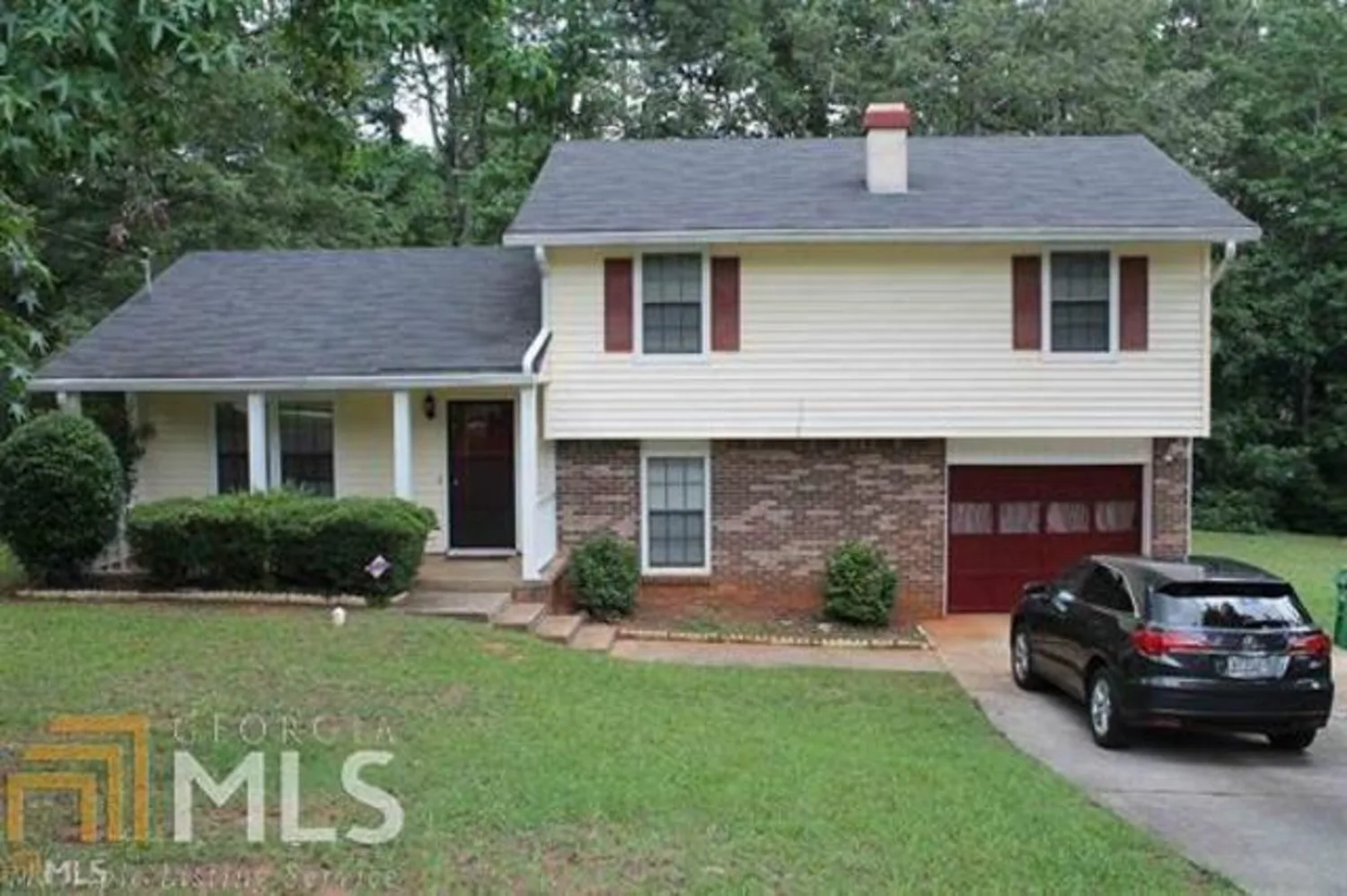
3768 Berdon Lane
Decatur, GA 30034
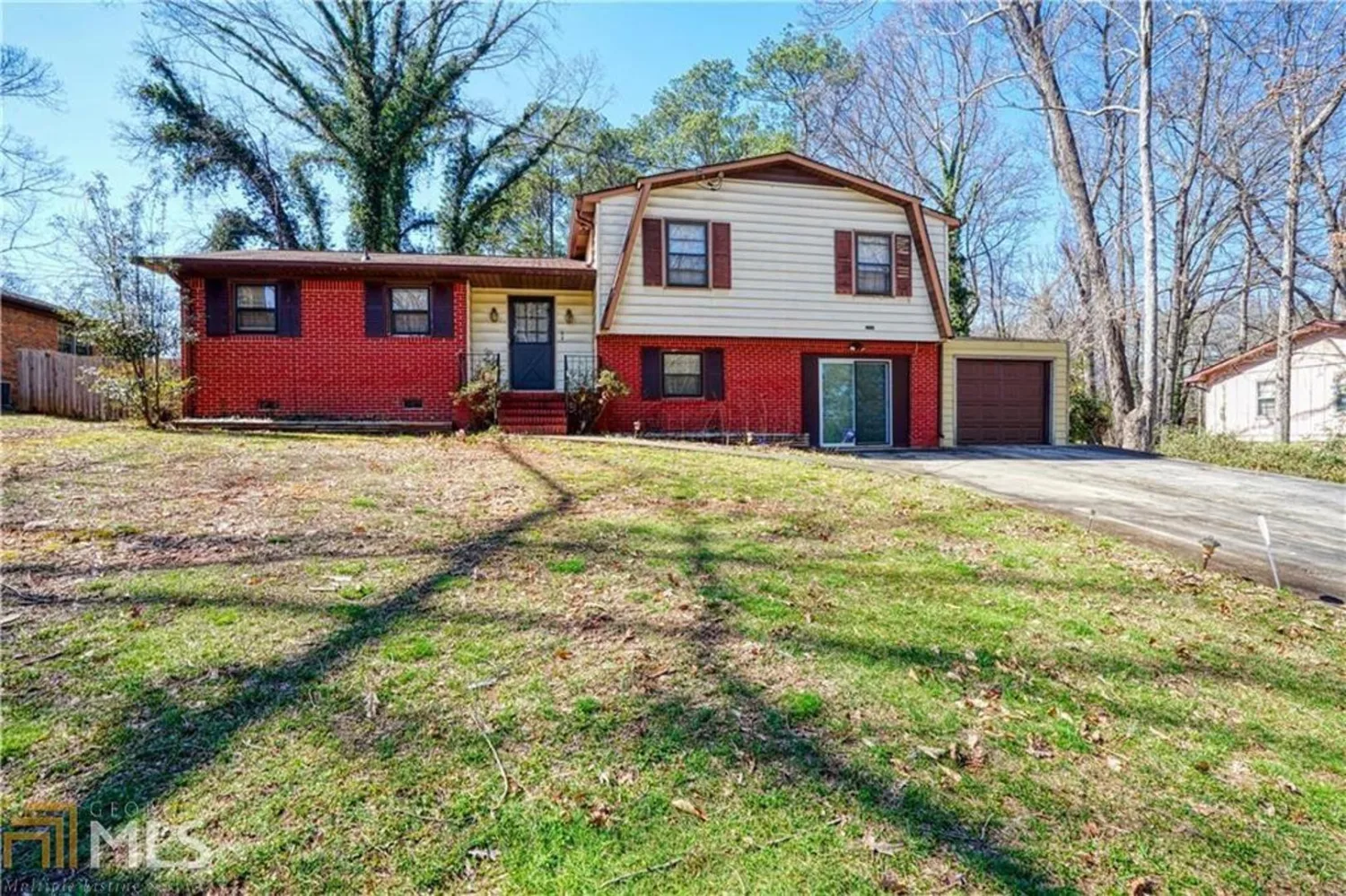
2837 Pebble Drive
Decatur, GA 30034
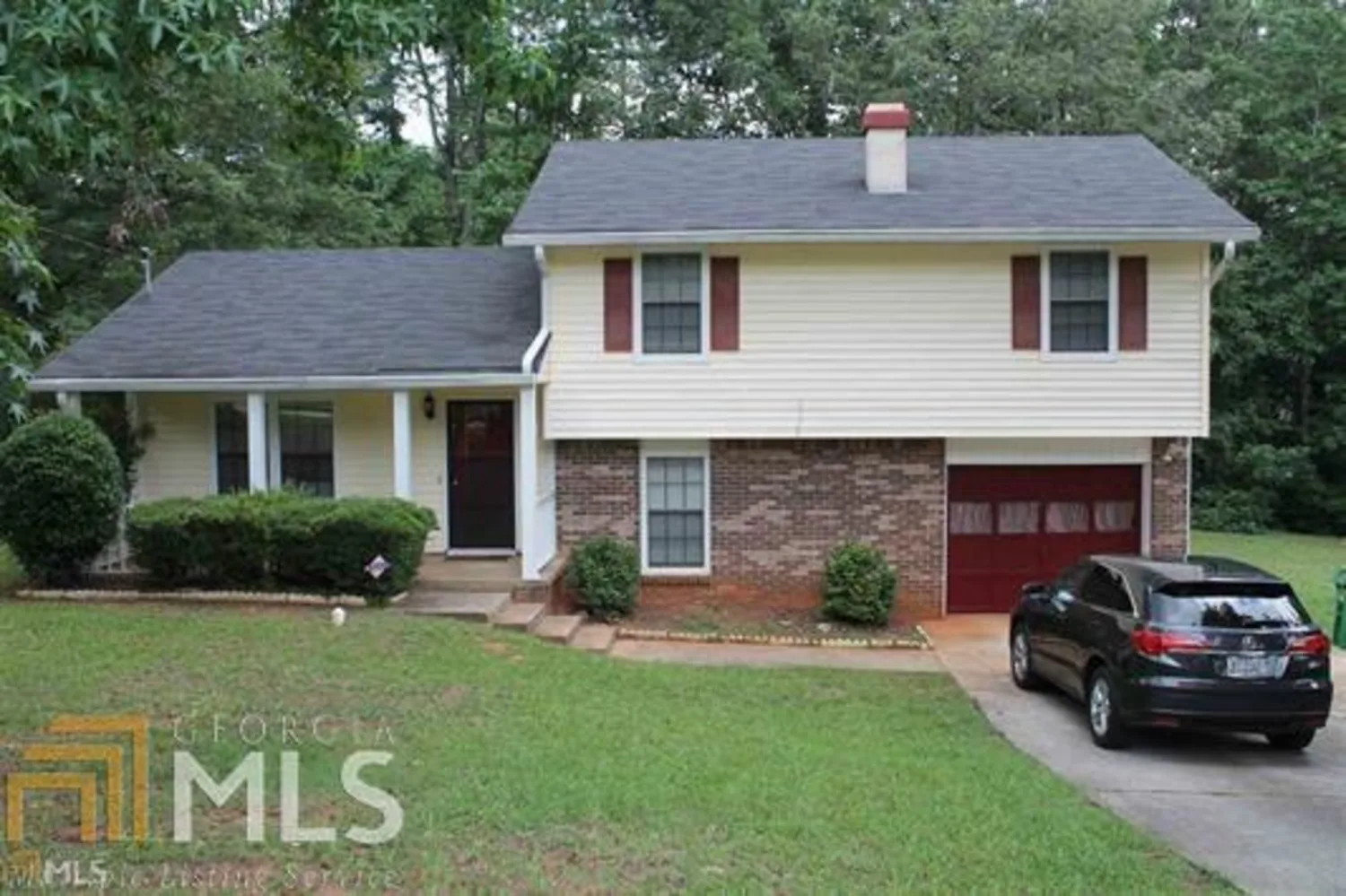
3768 Berdon Lane
Decatur, GA 30034
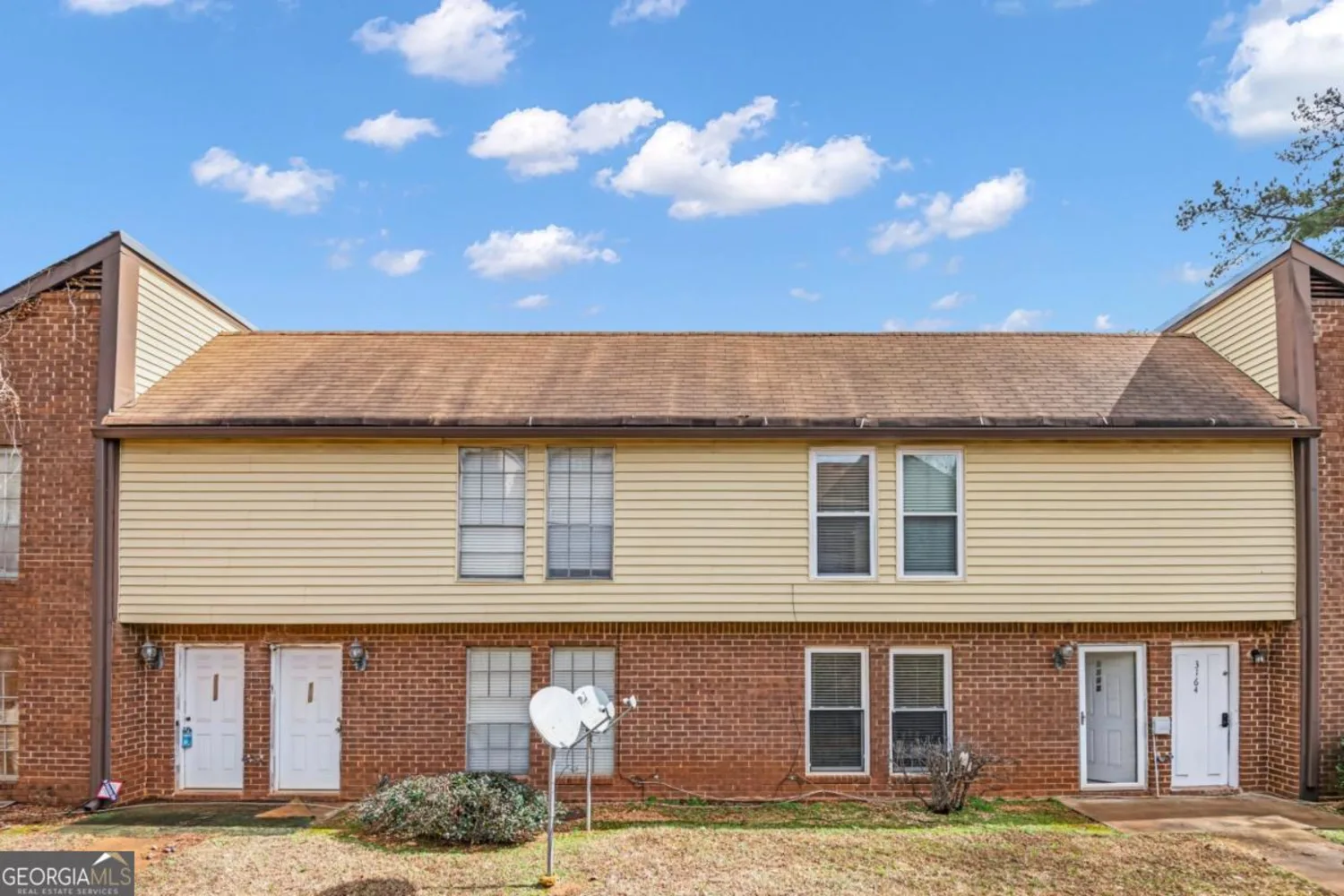
3162 Citrus Court
Decatur, GA 30034
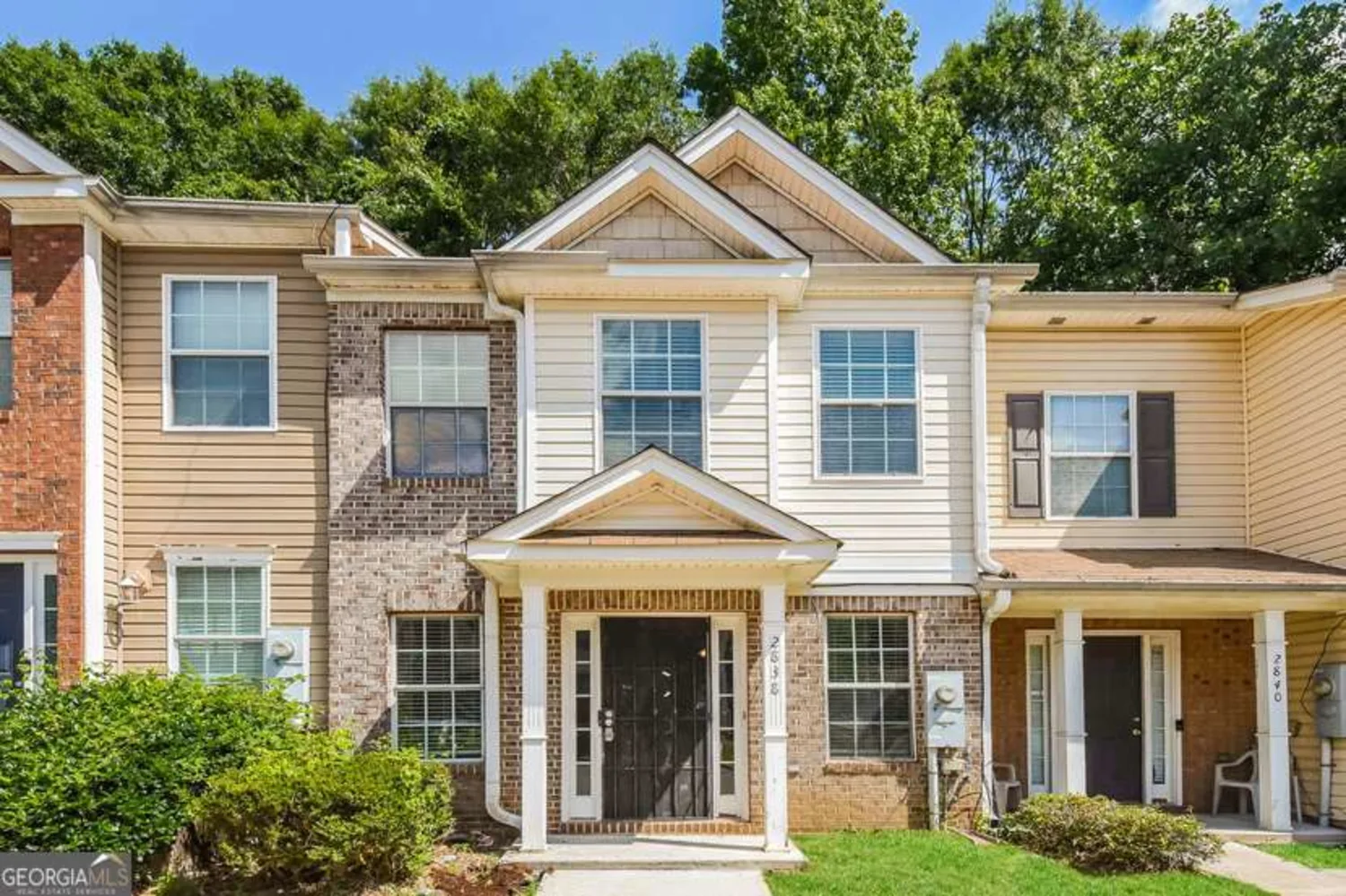
2838 Vining Ridge Terrace 0
Decatur, GA 30034
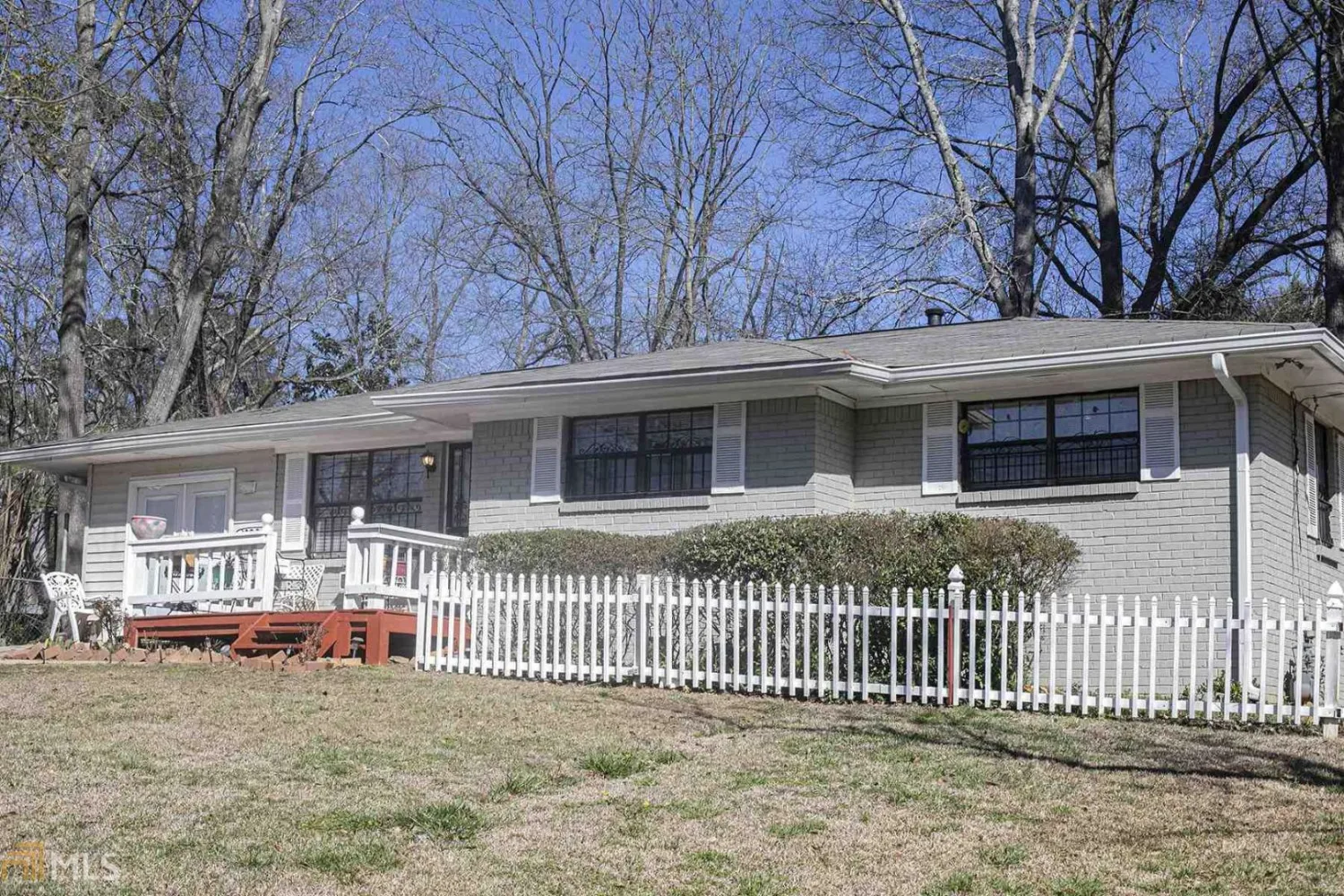
3995 Snapfinger Circle
Decatur, GA 30035
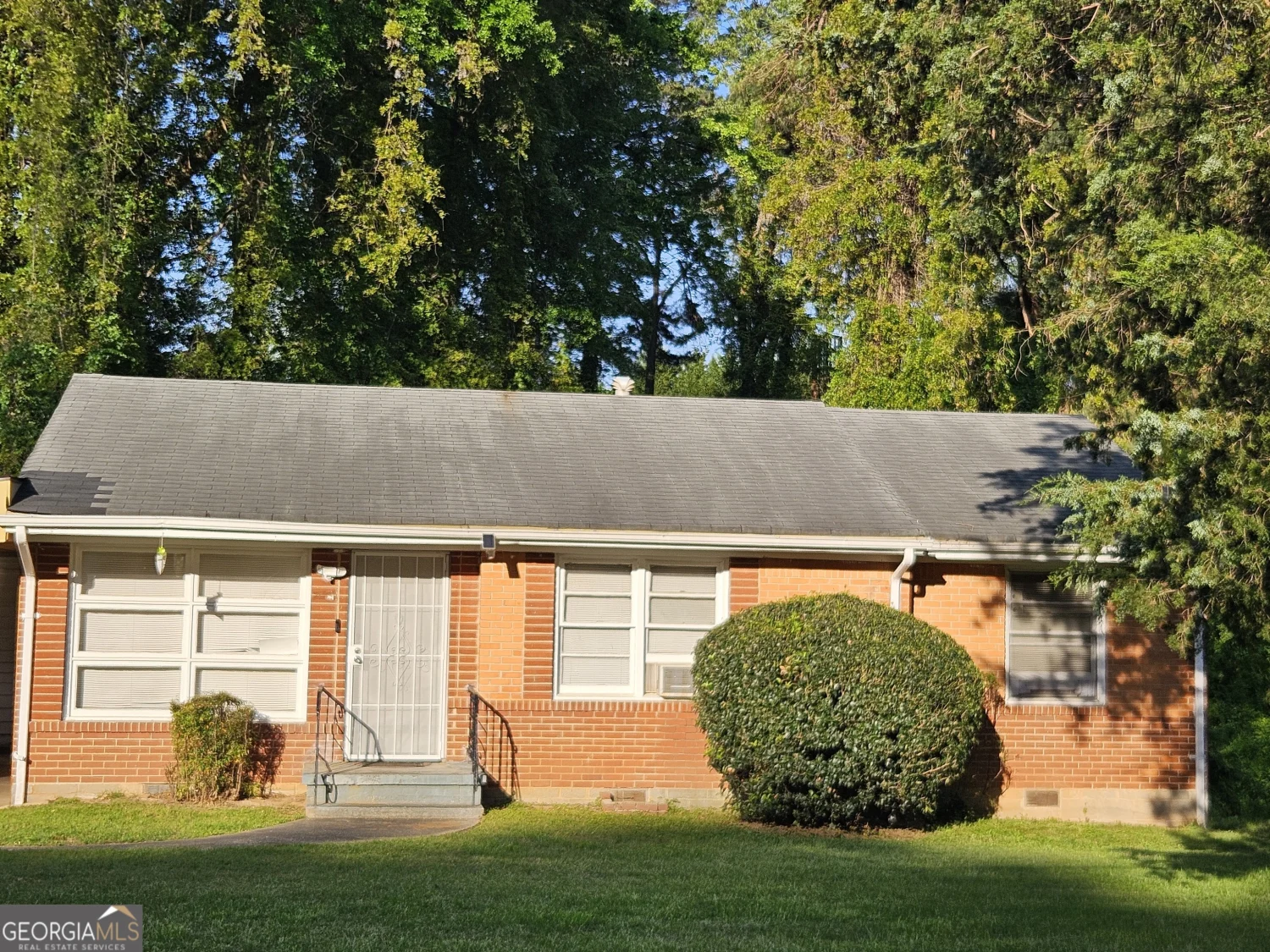
1990 Shamrock Drive
Decatur, GA 30032

