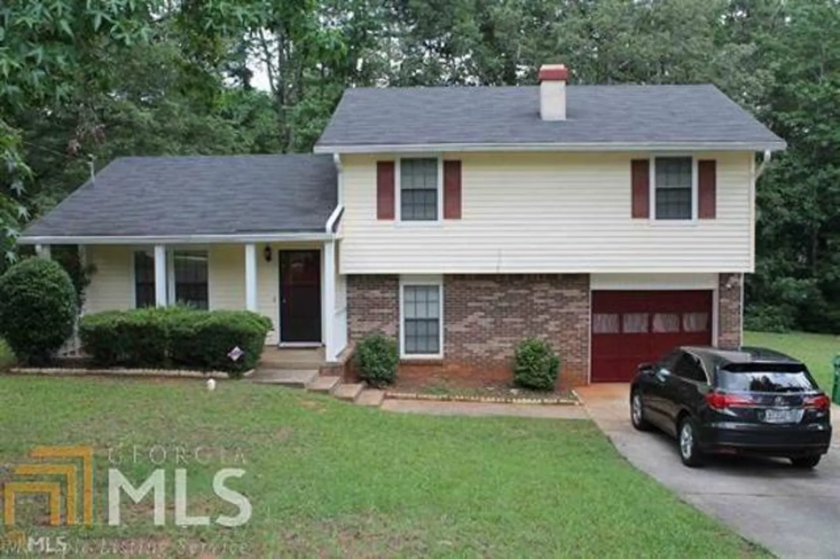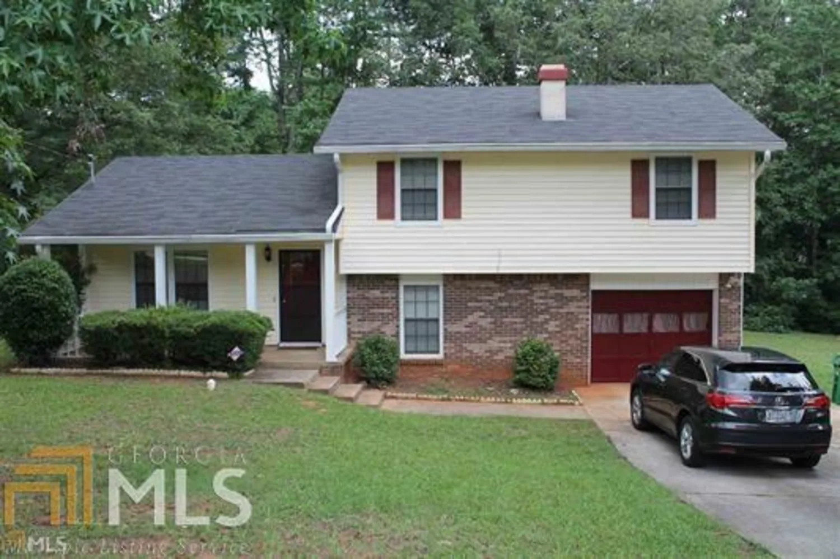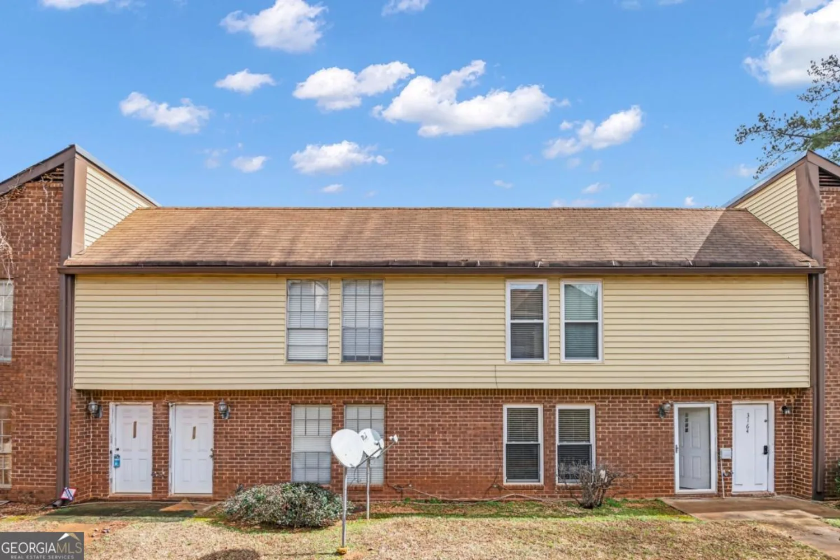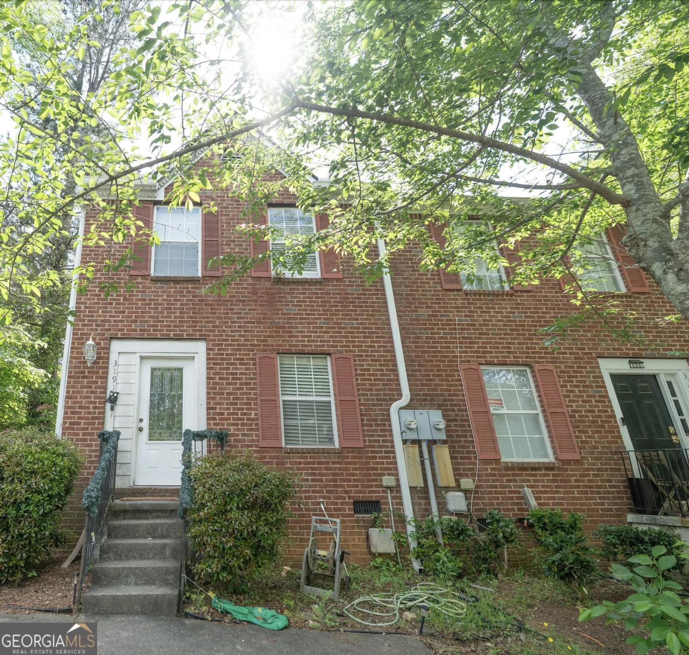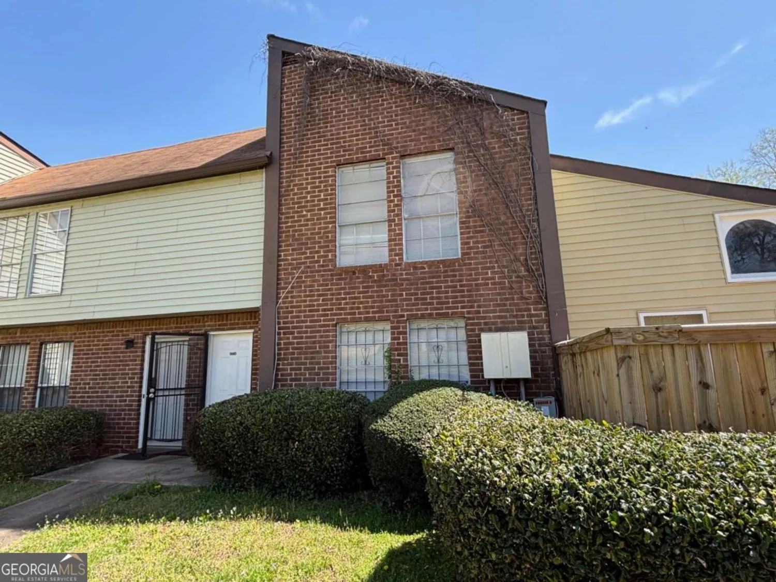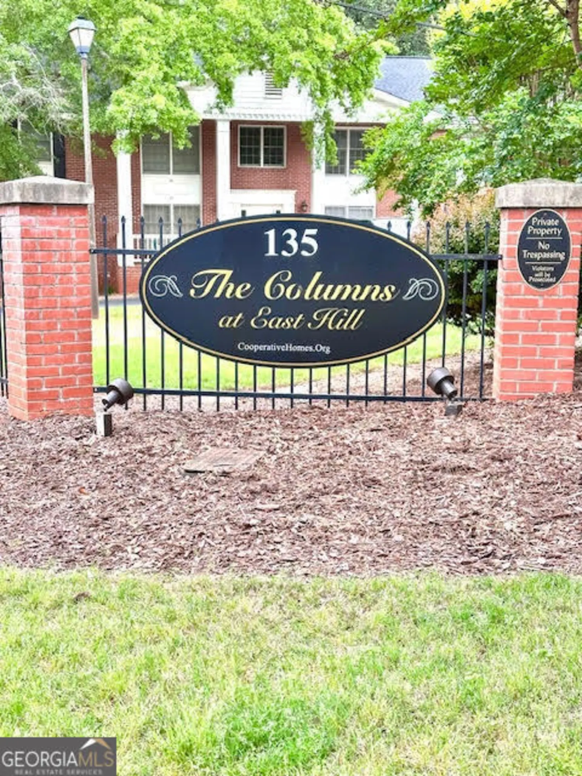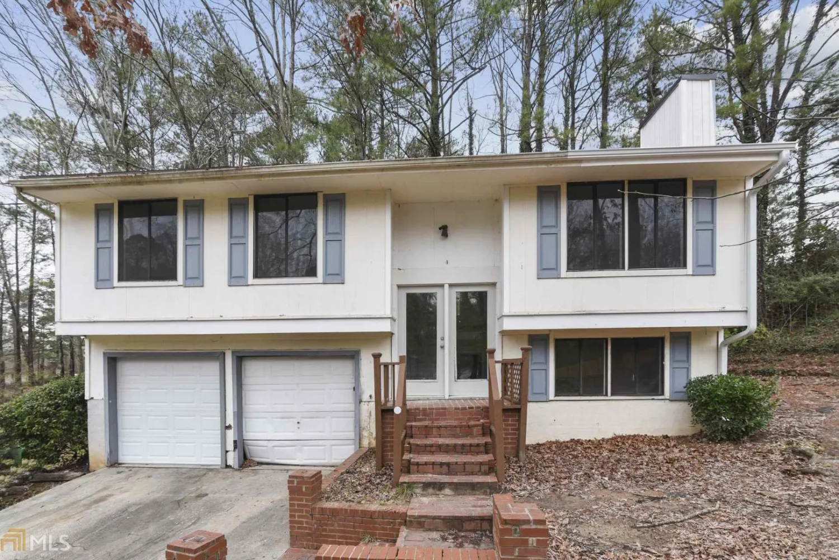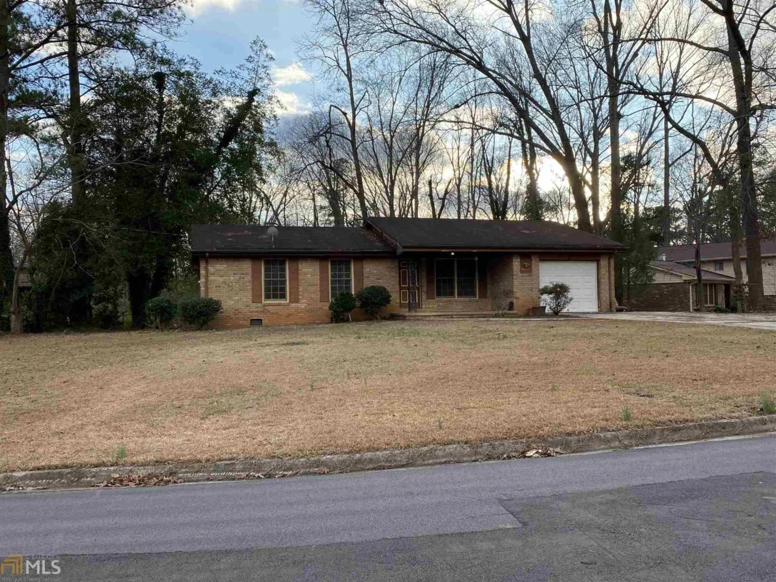3995 snapfinger circleDecatur, GA 30035
3995 snapfinger circleDecatur, GA 30035
Description
Come see the Potential in this Four Sided Brick Ranch w/ Front Porch and Enclosed Garage, Settled on a Large Corner Lot in Emerald Estates! Living Room and Hallway w/Hardwood floors throughout, Converted Garage can be used for a Family Rm or 4th Bedroom, Dining Area in Kitchen with a Separate Laundry Room! Enjoy the Fenced in Backyard Great for Entertaining....Surrounded by lots of Eateries, Shopping and easy access to I-285 and I-20. Home is being Sold "As Is" Home shows well. Great for Homebuyer or Investor/flip in a great Neighborhood. NO BLIND OFFERS!!
Property Details for 3995 Snapfinger Circle
- Subdivision ComplexEmerald Estates
- Architectural StyleBrick 4 Side, Ranch
- Parking FeaturesCarport
- Property AttachedNo
LISTING UPDATED:
- StatusClosed
- MLS #8744850
- Days on Site69
- Taxes$950 / year
- MLS TypeResidential
- Year Built1968
- CountryDeKalb
LISTING UPDATED:
- StatusClosed
- MLS #8744850
- Days on Site69
- Taxes$950 / year
- MLS TypeResidential
- Year Built1968
- CountryDeKalb
Building Information for 3995 Snapfinger Circle
- StoriesOne
- Year Built1968
- Lot Size0.0000 Acres
Payment Calculator
Term
Interest
Home Price
Down Payment
The Payment Calculator is for illustrative purposes only. Read More
Property Information for 3995 Snapfinger Circle
Summary
Location and General Information
- Community Features: None
- Directions: I-285 or I- 20 to Wesly Chapel Rd, to Snapfinger Woods Drive to Rt on Snapfinger Circle to address .
- Coordinates: 33.719289,-84.227004
School Information
- Elementary School: Canby Lane
- Middle School: Mary Mcleod Bethune
- High School: Towers
Taxes and HOA Information
- Parcel Number: 15 132 05 038
- Tax Year: 2019
- Association Fee Includes: None
Virtual Tour
Parking
- Open Parking: No
Interior and Exterior Features
Interior Features
- Cooling: Electric, Ceiling Fan(s), Central Air
- Heating: Natural Gas, Forced Air
- Appliances: Convection Oven
- Basement: None
- Levels/Stories: One
- Foundation: Slab
- Main Bedrooms: 3
- Bathrooms Total Integer: 1
- Main Full Baths: 1
- Bathrooms Total Decimal: 1
Exterior Features
- Pool Private: No
Property
Utilities
- Utilities: Cable Available
- Water Source: Public
Property and Assessments
- Home Warranty: Yes
- Property Condition: Resale
Green Features
Lot Information
- Above Grade Finished Area: 1003
- Lot Features: Corner Lot
Multi Family
- Number of Units To Be Built: Square Feet
Rental
Rent Information
- Land Lease: Yes
Public Records for 3995 Snapfinger Circle
Tax Record
- 2019$950.00 ($79.17 / month)
Home Facts
- Beds3
- Baths1
- Total Finished SqFt1,003 SqFt
- Above Grade Finished1,003 SqFt
- StoriesOne
- Lot Size0.0000 Acres
- StyleSingle Family Residence
- Year Built1968
- APN15 132 05 038
- CountyDeKalb


