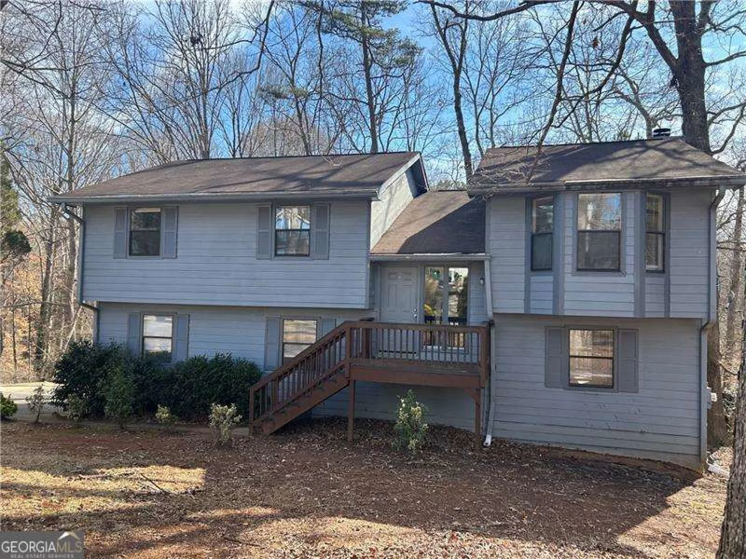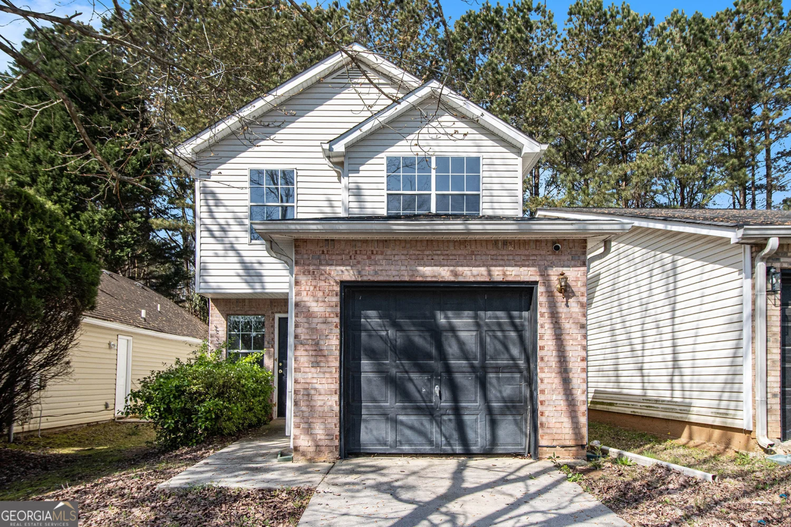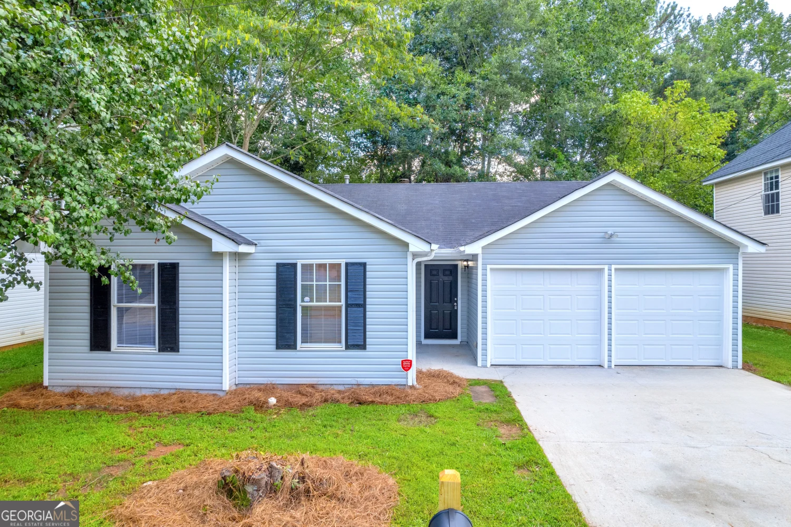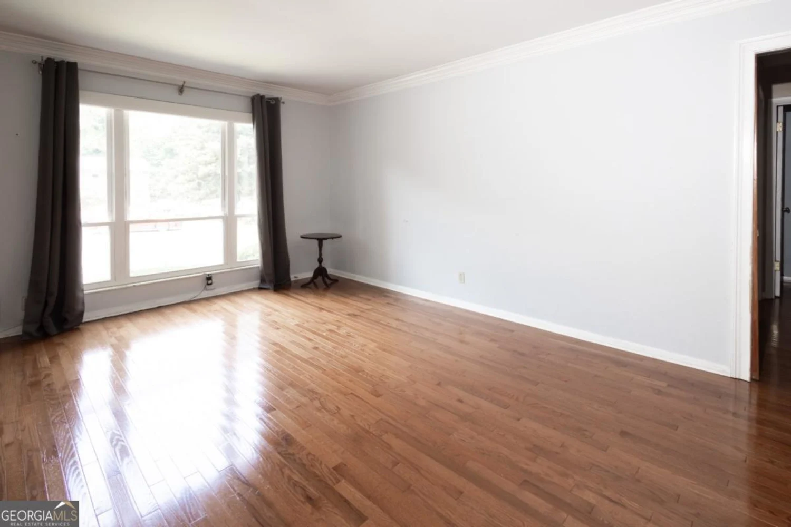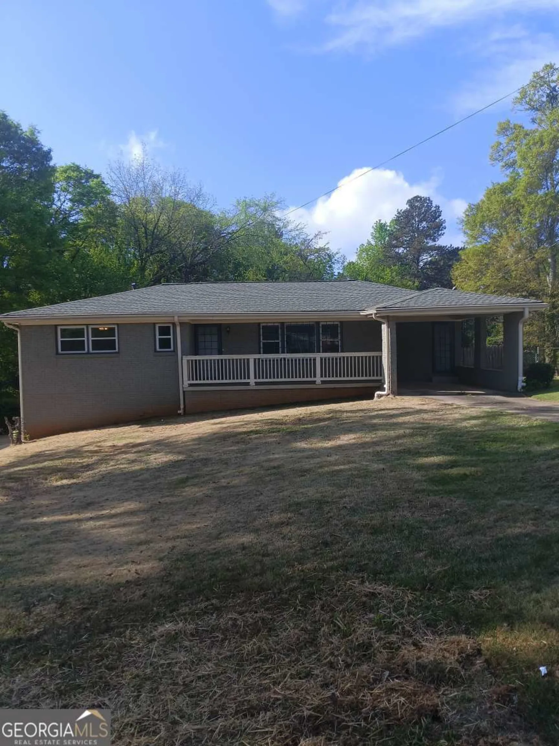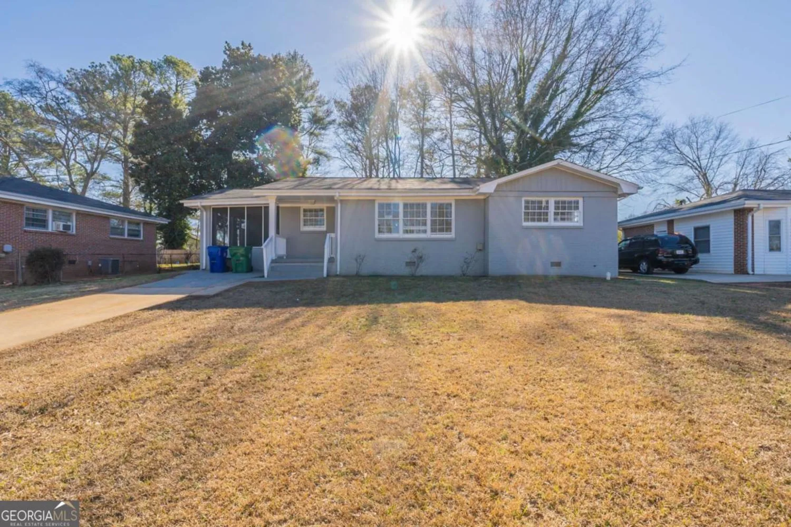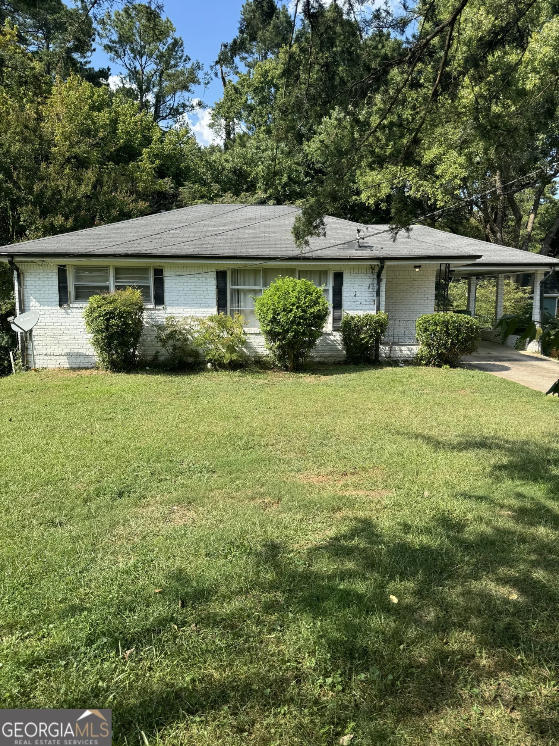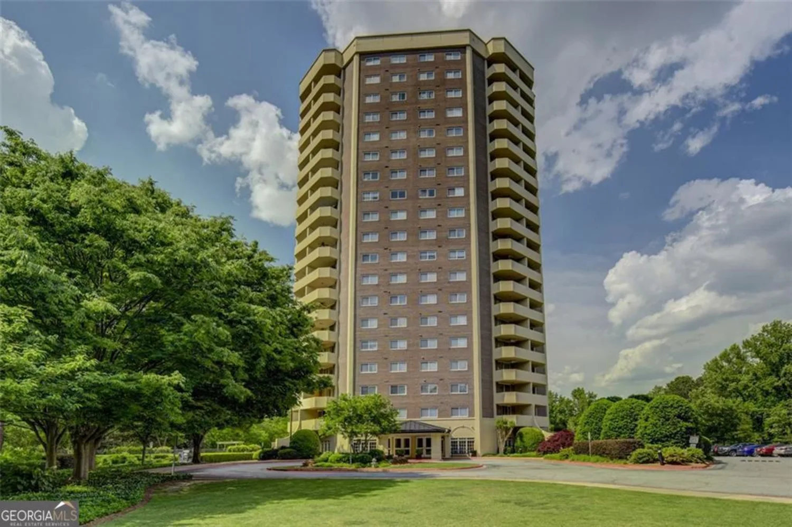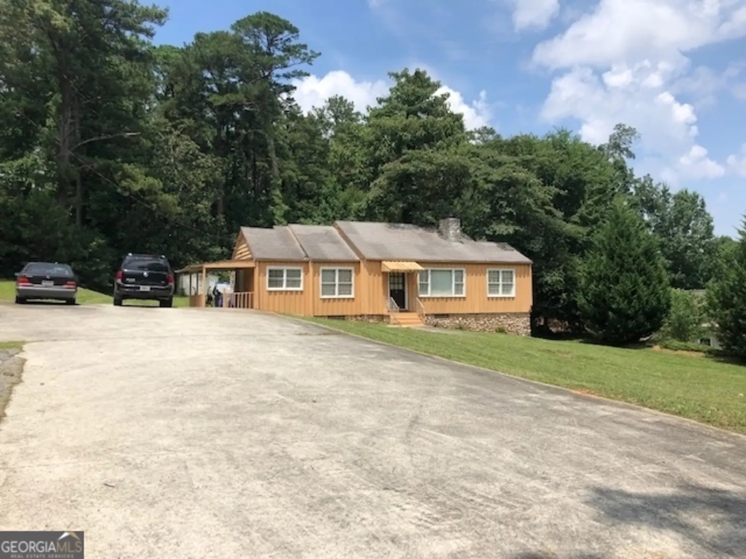4917 walden lake squareDecatur, GA 30035
4917 walden lake squareDecatur, GA 30035
Description
Back on the market due to buyers financing- Tucked in a prime location, this charming 3-bedroom, 2.5-bathroom townhouse in a gated community offers both convenience and comfort. Just minutes from 1-20, Walmart, Publix, Home Depot, and a variety of restaurants and shops, you'll have everything you need right at your fingertips. Inside, an inviting open floor plan welcomes you, perfect for both relaxing and entertaining. The cozy fireplace adds warmth and character, while the well-equipped kitchen features sleek stainless steel appliances, granite countertops, and a separate pantry. Upstairs you will find your primary suite with separate tub and shower, plus 2 additional bedrooms, a shared bath with plenty of counter space, and a laundry closet. This home is a must-see don't miss your chance to make it yours before it's gone!
Property Details for 4917 Walden Lake Square
- Subdivision ComplexWalden Lake Condominium
- Architectural StyleOther
- Num Of Parking Spaces2
- Parking FeaturesOff Street, Over 1 Space per Unit
- Property AttachedYes
LISTING UPDATED:
- StatusActive
- MLS #10487707
- Days on Site31
- Taxes$3,521 / year
- MLS TypeResidential
- Year Built2004
- Lot Size0.02 Acres
- CountryDeKalb
LISTING UPDATED:
- StatusActive
- MLS #10487707
- Days on Site31
- Taxes$3,521 / year
- MLS TypeResidential
- Year Built2004
- Lot Size0.02 Acres
- CountryDeKalb
Building Information for 4917 Walden Lake Square
- StoriesTwo
- Year Built2004
- Lot Size0.0200 Acres
Payment Calculator
Term
Interest
Home Price
Down Payment
The Payment Calculator is for illustrative purposes only. Read More
Property Information for 4917 Walden Lake Square
Summary
Location and General Information
- Community Features: Sidewalks, Street Lights, Near Public Transport, Walk To Schools, Near Shopping
- Directions: Please use GPS.
- Coordinates: 33.708178,-84.190562
School Information
- Elementary School: Fairington
- Middle School: Miller Grove
- High School: Redan
Taxes and HOA Information
- Parcel Number: 16 009 04 039
- Tax Year: 2024
- Association Fee Includes: Maintenance Structure, Maintenance Grounds, Pest Control, Trash
Virtual Tour
Parking
- Open Parking: No
Interior and Exterior Features
Interior Features
- Cooling: Ceiling Fan(s), Central Air, Electric
- Heating: Central, Forced Air, Natural Gas
- Appliances: Dishwasher, Oven/Range (Combo), Refrigerator, Stainless Steel Appliance(s)
- Basement: None
- Fireplace Features: Gas Log, Gas Starter
- Flooring: Carpet, Hardwood
- Interior Features: High Ceilings, Separate Shower, Vaulted Ceiling(s), Walk-In Closet(s)
- Levels/Stories: Two
- Kitchen Features: Breakfast Bar, Breakfast Room, Country Kitchen, Pantry, Solid Surface Counters
- Foundation: Slab
- Total Half Baths: 1
- Bathrooms Total Integer: 3
- Bathrooms Total Decimal: 2
Exterior Features
- Construction Materials: Brick, Other
- Patio And Porch Features: Patio
- Roof Type: Composition
- Laundry Features: In Hall, Upper Level
- Pool Private: No
Property
Utilities
- Sewer: Public Sewer
- Utilities: Cable Available, Electricity Available, High Speed Internet, Natural Gas Available, Phone Available, Sewer Available, Water Available
- Water Source: Public
Property and Assessments
- Home Warranty: Yes
- Property Condition: Resale
Green Features
- Green Energy Efficient: Thermostat
Lot Information
- Above Grade Finished Area: 1464
- Common Walls: End Unit
- Lot Features: Level
Multi Family
- Number of Units To Be Built: Square Feet
Rental
Rent Information
- Land Lease: Yes
Public Records for 4917 Walden Lake Square
Tax Record
- 2024$3,521.00 ($293.42 / month)
Home Facts
- Beds3
- Baths2
- Total Finished SqFt1,464 SqFt
- Above Grade Finished1,464 SqFt
- StoriesTwo
- Lot Size0.0200 Acres
- StyleTownhouse
- Year Built2004
- APN16 009 04 039
- CountyDeKalb
- Fireplaces1


