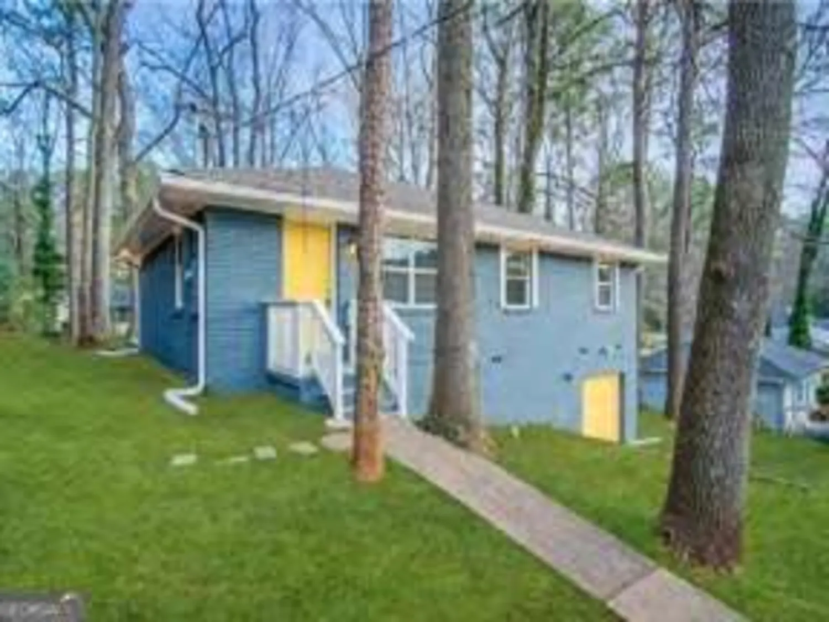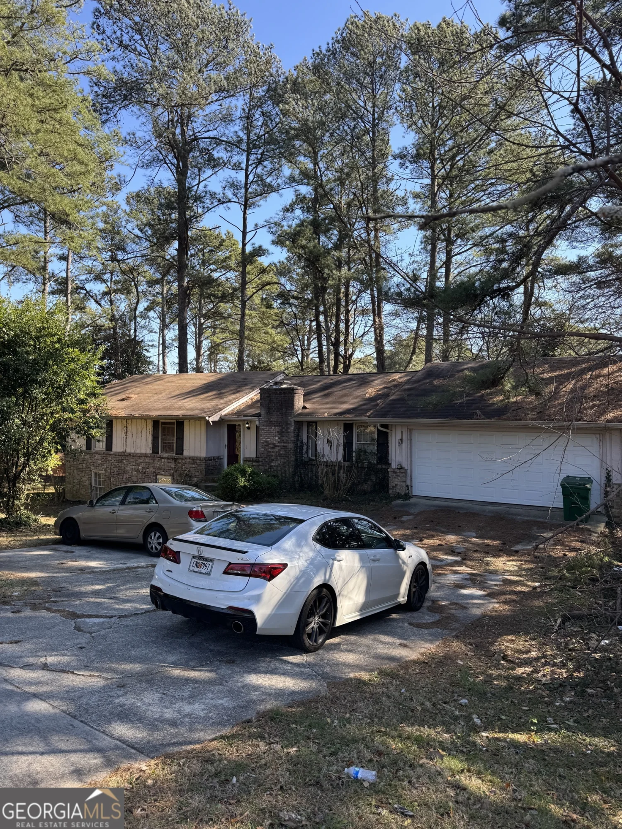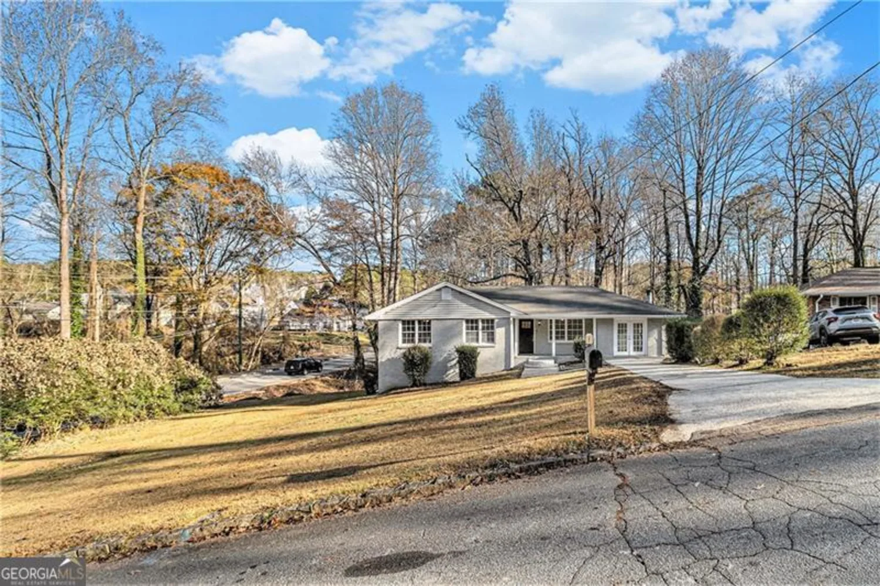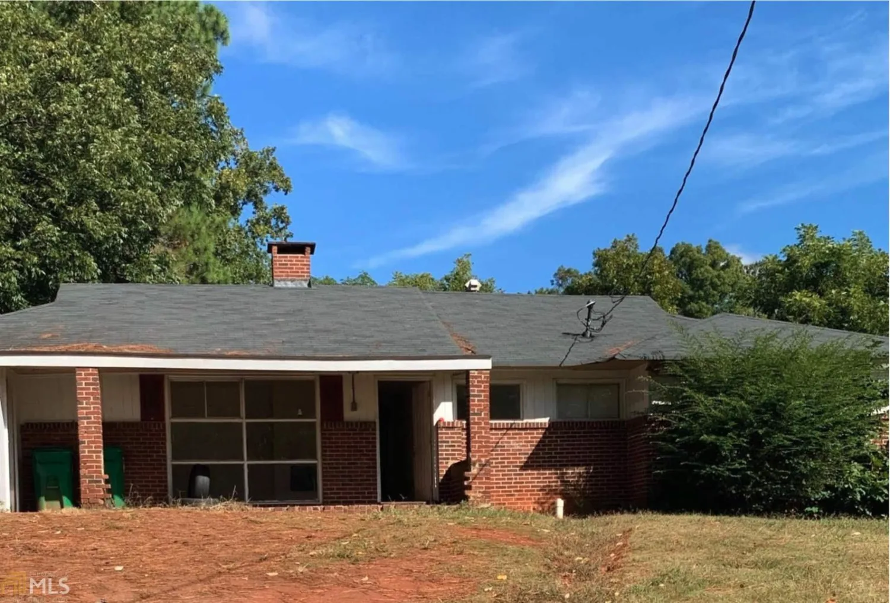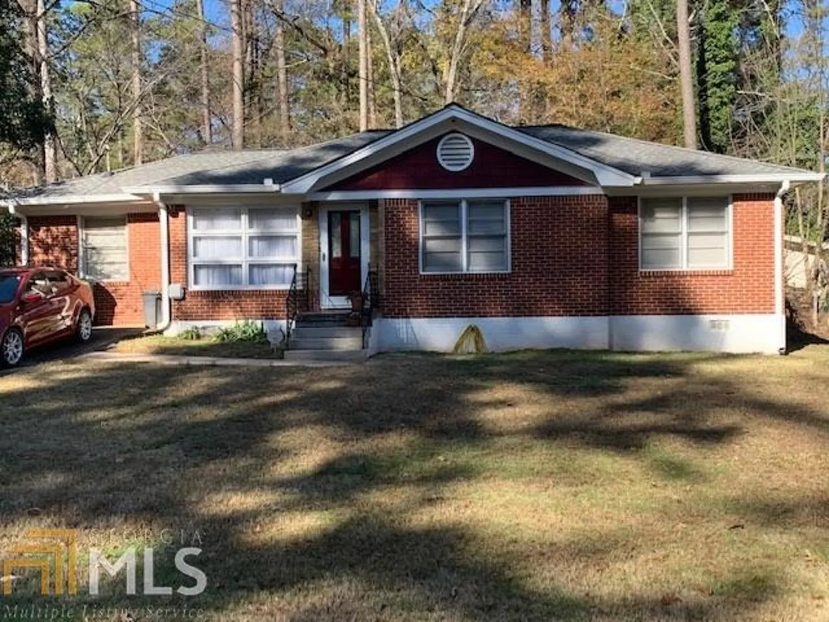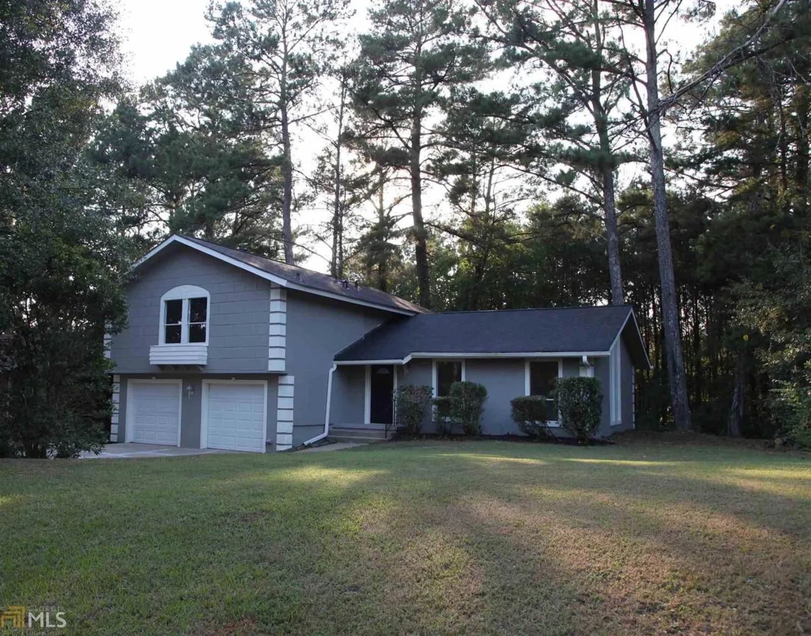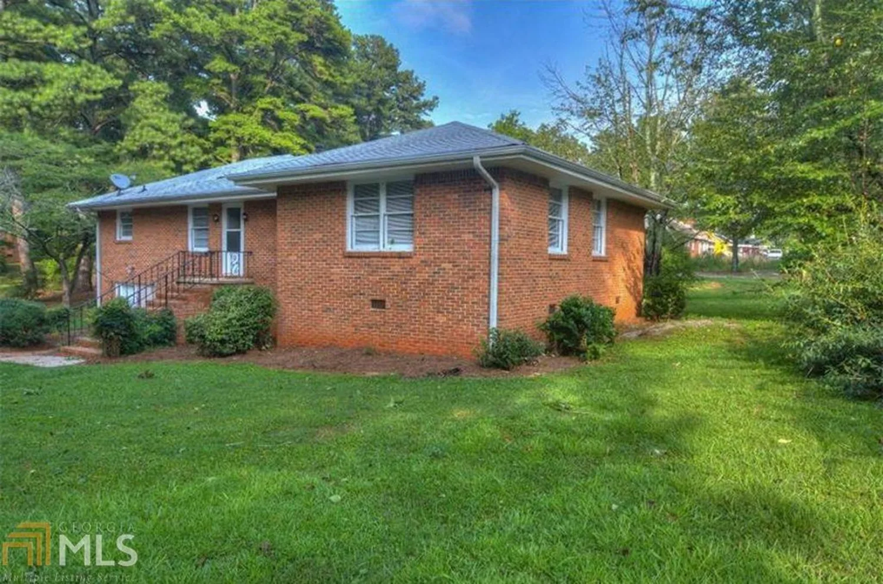1501 clairmont road 1318Decatur, GA 30033
1501 clairmont road 1318Decatur, GA 30033
Description
All UTILITIES included in HOA fee except cable and internet. Building has great amenities: Fitness room, Clubroom, Library, Swimming pool and Grills. located near Emory University Clairmont Campus and VA Hospital, CDC and Children's Healthcare of Atlanta. Enjoy the vibrant community of Downtown Decatur is just a short drive away, with its array of shops, restaurants, and entertainment options.1 bedroom condo with assigned parking. Enter the tiled foyer leading to a large family room/dining combo which extends to the covered balcony. The large, brightly lit bedroom has hardwood floors and walk in closet!
Property Details for 1501 Clairmont Road 1318
- Subdivision ComplexSomerset Heights
- Architectural StyleBrick 4 Side
- Parking FeaturesAssigned
- Property AttachedNo
LISTING UPDATED:
- StatusActive
- MLS #10456411
- Days on Site94
- Taxes$2,786.8 / year
- MLS TypeResidential
- Year Built1968
- CountryDeKalb
LISTING UPDATED:
- StatusActive
- MLS #10456411
- Days on Site94
- Taxes$2,786.8 / year
- MLS TypeResidential
- Year Built1968
- CountryDeKalb
Building Information for 1501 Clairmont Road 1318
- StoriesOne
- Year Built1968
- Lot Size0.2000 Acres
Payment Calculator
Term
Interest
Home Price
Down Payment
The Payment Calculator is for illustrative purposes only. Read More
Property Information for 1501 Clairmont Road 1318
Summary
Location and General Information
- Community Features: Gated
- Directions: GPS
- Coordinates: 33.798186,-84.305735
School Information
- Elementary School: Fernbank
- Middle School: Druid Hills
- High School: Druid Hills
Taxes and HOA Information
- Parcel Number: 18 060 22 023
- Tax Year: 23
- Association Fee Includes: Heating/Cooling, Maintenance Structure, Maintenance Grounds, Pest Control, Sewer, Swimming, Trash, Water
Virtual Tour
Parking
- Open Parking: No
Interior and Exterior Features
Interior Features
- Cooling: Central Air
- Heating: Central
- Appliances: Convection Oven, Dishwasher, Disposal, Microwave, Refrigerator, Washer
- Basement: None
- Flooring: Vinyl
- Interior Features: Master On Main Level
- Levels/Stories: One
- Main Bedrooms: 1
- Bathrooms Total Integer: 1
- Main Full Baths: 1
- Bathrooms Total Decimal: 1
Exterior Features
- Construction Materials: Brick
- Roof Type: Other
- Laundry Features: Other
- Pool Private: No
Property
Utilities
- Sewer: Public Sewer
- Utilities: Electricity Available
- Water Source: Public
Property and Assessments
- Home Warranty: Yes
- Property Condition: Resale
Green Features
Lot Information
- Above Grade Finished Area: 814
- Lot Features: Other
Multi Family
- # Of Units In Community: 1318
- Number of Units To Be Built: Square Feet
Rental
Rent Information
- Land Lease: Yes
Public Records for 1501 Clairmont Road 1318
Tax Record
- 23$2,786.80 ($232.23 / month)
Home Facts
- Beds1
- Baths1
- Total Finished SqFt814 SqFt
- Above Grade Finished814 SqFt
- StoriesOne
- Lot Size0.2000 Acres
- StyleCondominium
- Year Built1968
- APN18 060 22 023
- CountyDeKalb


