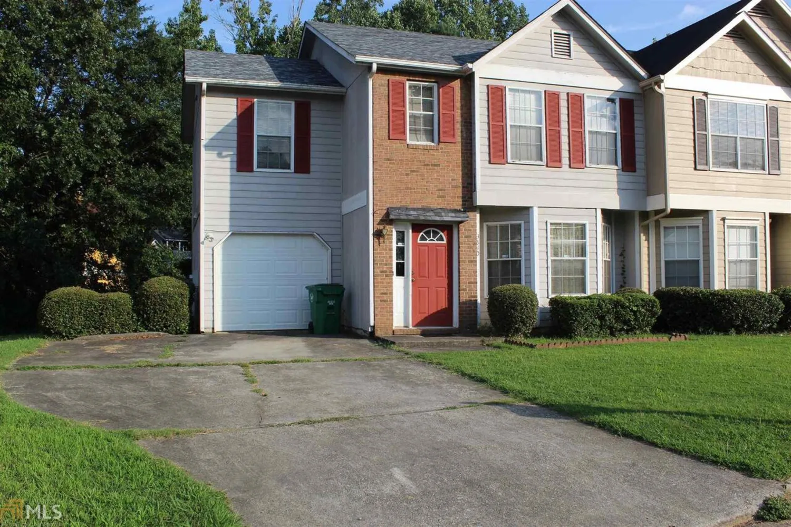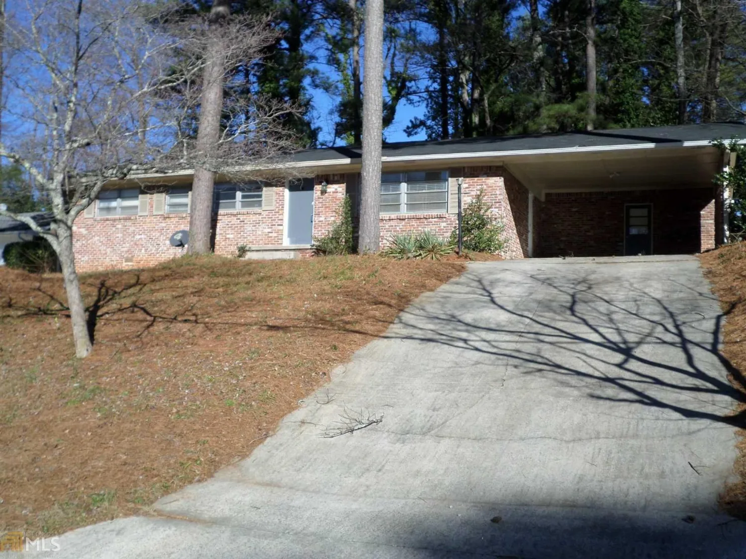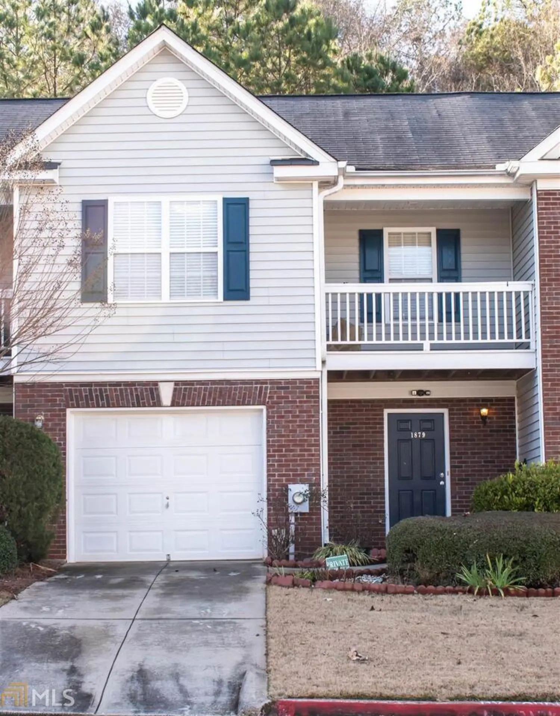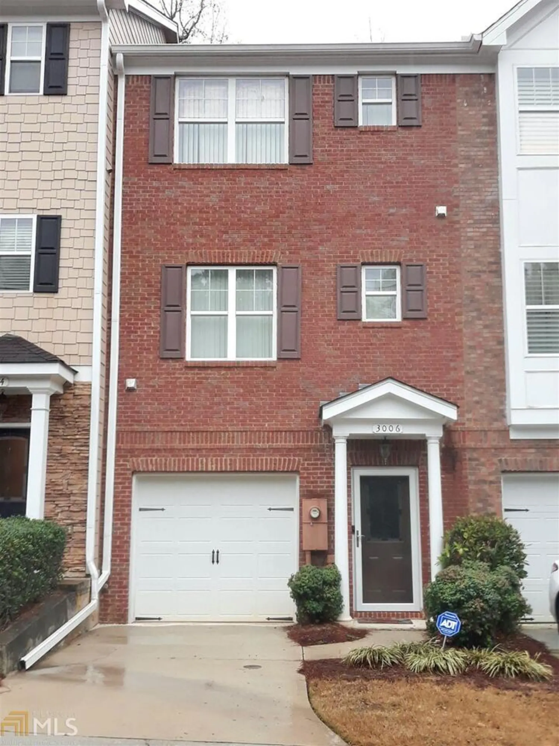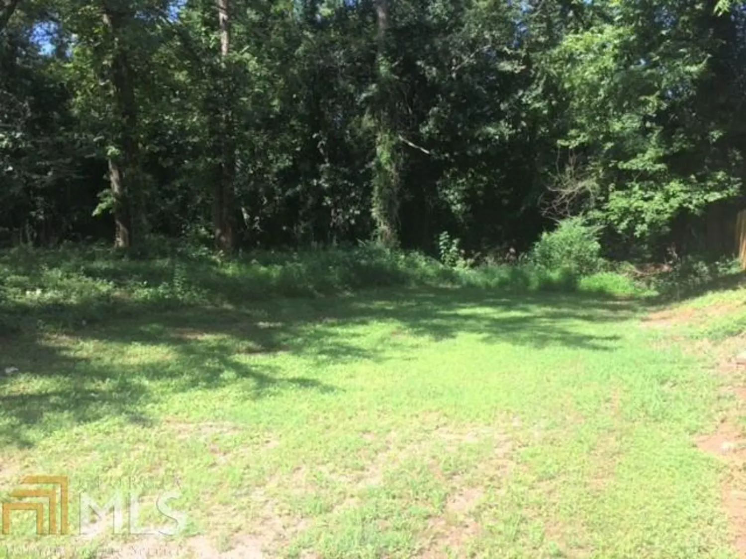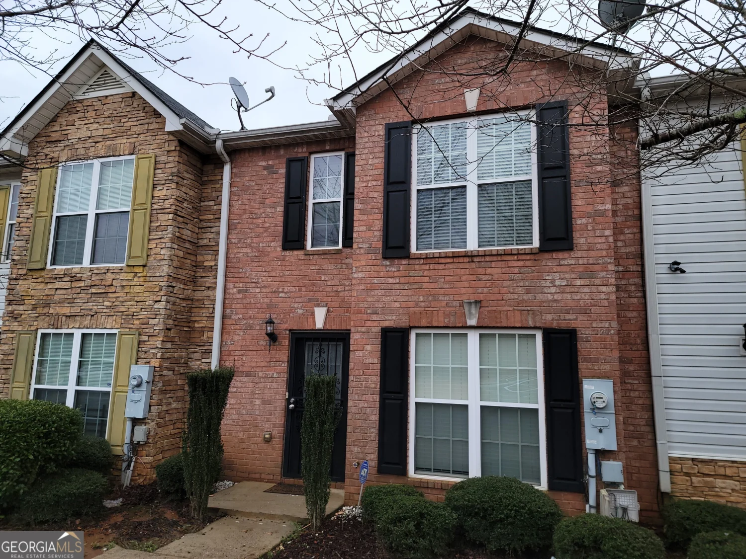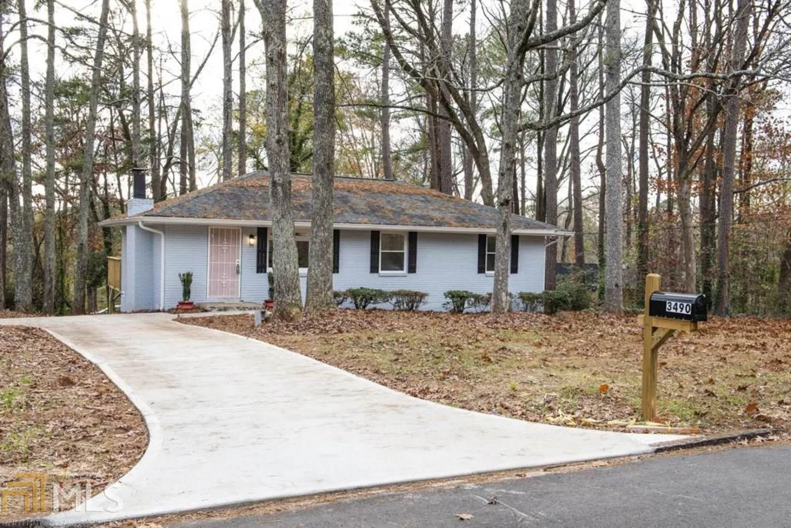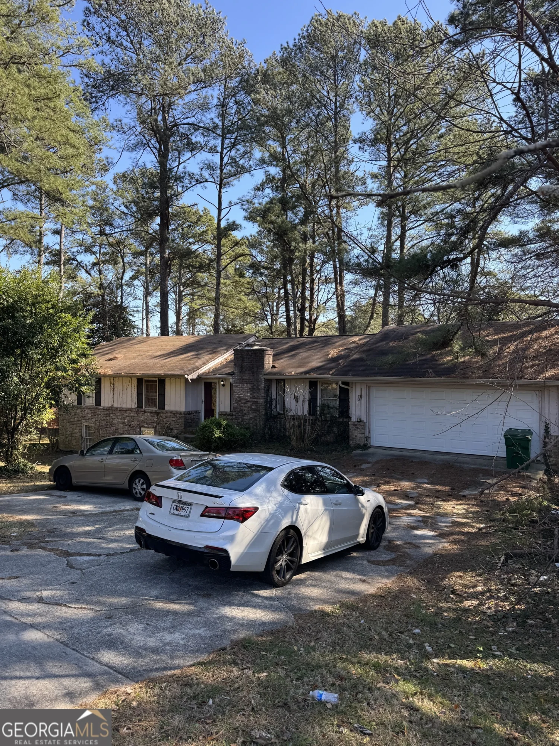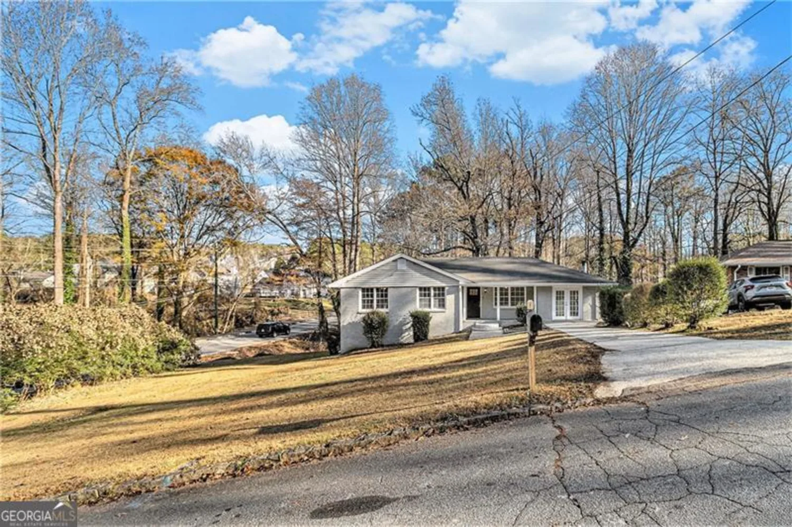3126 bonway driveDecatur, GA 30032
3126 bonway driveDecatur, GA 30032
Description
Calling all do-it-yourself buyers. This well maintained 4 sided brick home with a large level lot located in HOT 30032 is just waiting for you to add updated features. The home features a large kitchen, tiled bathroom, built-in bookcase in the library, new hot water heater and new exterior paint. This home is also perfect for an investor looking to add to their portfolio or renovate to sell. sold as-is with no sellers disclosure. Property is just a few minutes away from I-285 & downtown Decatur. Currently tenant occupied, text or call agent to schedule an appointment
Property Details for 3126 Bonway Drive
- Subdivision ComplexBelvedere Gardens
- Architectural StyleBrick 4 Side, Ranch
- Num Of Parking Spaces3
- Property AttachedNo
LISTING UPDATED:
- StatusClosed
- MLS #8701003
- Days on Site37
- Taxes$1,708.57 / year
- MLS TypeResidential
- Year Built1955
- CountryDeKalb
LISTING UPDATED:
- StatusClosed
- MLS #8701003
- Days on Site37
- Taxes$1,708.57 / year
- MLS TypeResidential
- Year Built1955
- CountryDeKalb
Building Information for 3126 Bonway Drive
- StoriesOne
- Year Built1955
- Lot Size0.0000 Acres
Payment Calculator
Term
Interest
Home Price
Down Payment
The Payment Calculator is for illustrative purposes only. Read More
Property Information for 3126 Bonway Drive
Summary
Location and General Information
- Community Features: None
- Directions: use gps
- Coordinates: 33.7573509,-84.26156379999999
School Information
- Elementary School: Peachcrest
- Middle School: Mary Mcleod Bethune
- High School: Towers
Taxes and HOA Information
- Parcel Number: 15 218 06 012
- Tax Year: 2018
- Association Fee Includes: None
Virtual Tour
Parking
- Open Parking: No
Interior and Exterior Features
Interior Features
- Cooling: Electric, Central Air
- Heating: Electric, Central
- Appliances: Oven/Range (Combo), Refrigerator
- Basement: None
- Flooring: Carpet, Tile
- Interior Features: Bookcases, Tile Bath
- Levels/Stories: One
- Foundation: Slab
- Main Bedrooms: 3
- Bathrooms Total Integer: 1
- Main Full Baths: 1
- Bathrooms Total Decimal: 1
Exterior Features
- Pool Private: No
Property
Utilities
- Utilities: Cable Available
- Water Source: Public
Property and Assessments
- Home Warranty: Yes
- Property Condition: Resale
Green Features
Lot Information
- Above Grade Finished Area: 1234
- Lot Features: Level
Multi Family
- Number of Units To Be Built: Square Feet
Rental
Rent Information
- Land Lease: Yes
Public Records for 3126 Bonway Drive
Tax Record
- 2018$1,708.57 ($142.38 / month)
Home Facts
- Beds3
- Baths1
- Total Finished SqFt1,234 SqFt
- Above Grade Finished1,234 SqFt
- StoriesOne
- Lot Size0.0000 Acres
- StyleSingle Family Residence
- Year Built1955
- APN15 218 06 012
- CountyDeKalb


