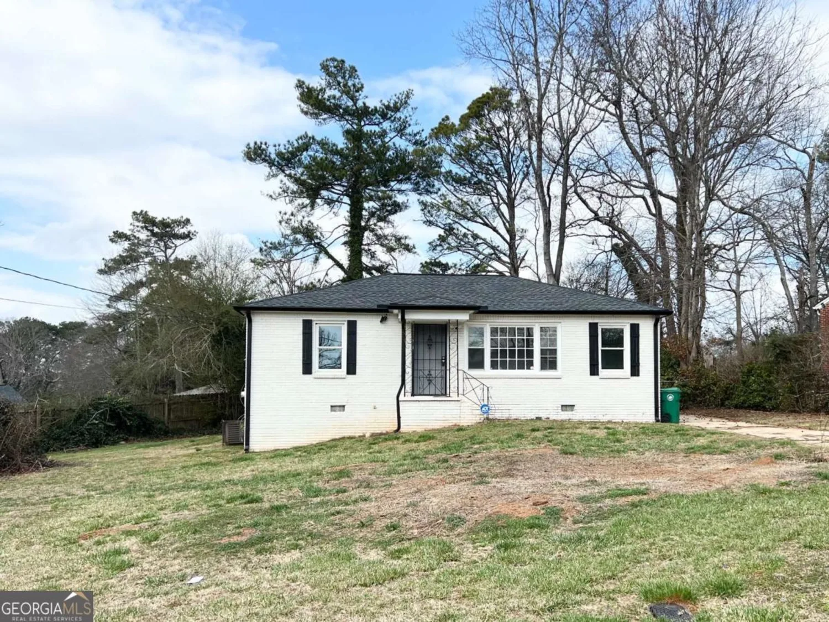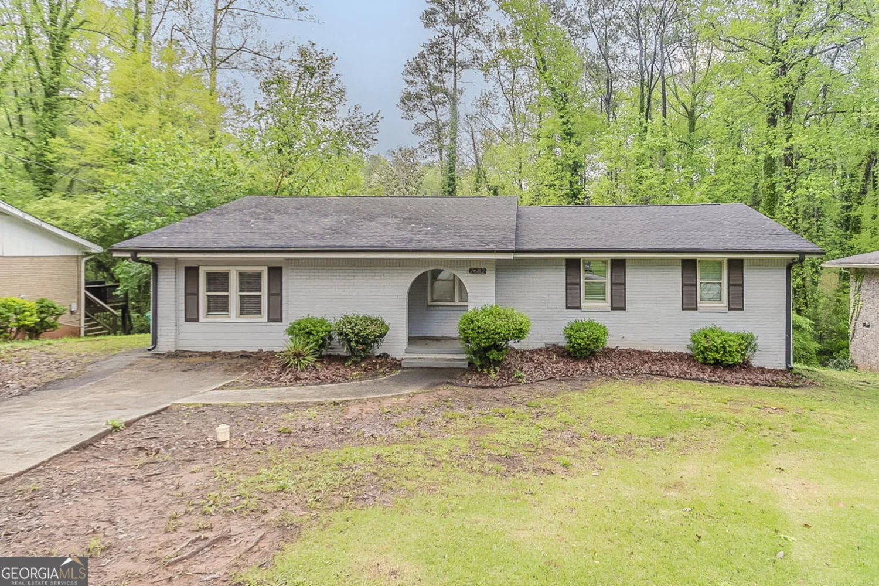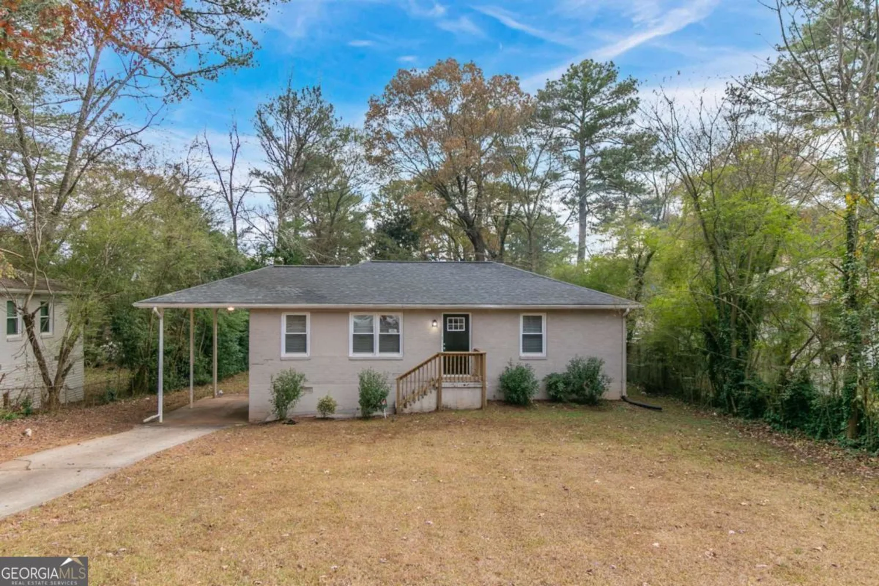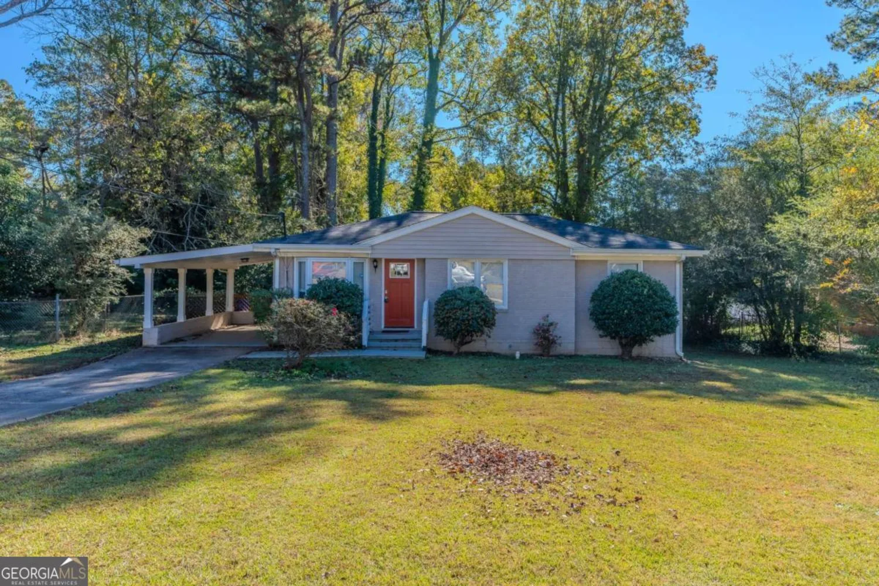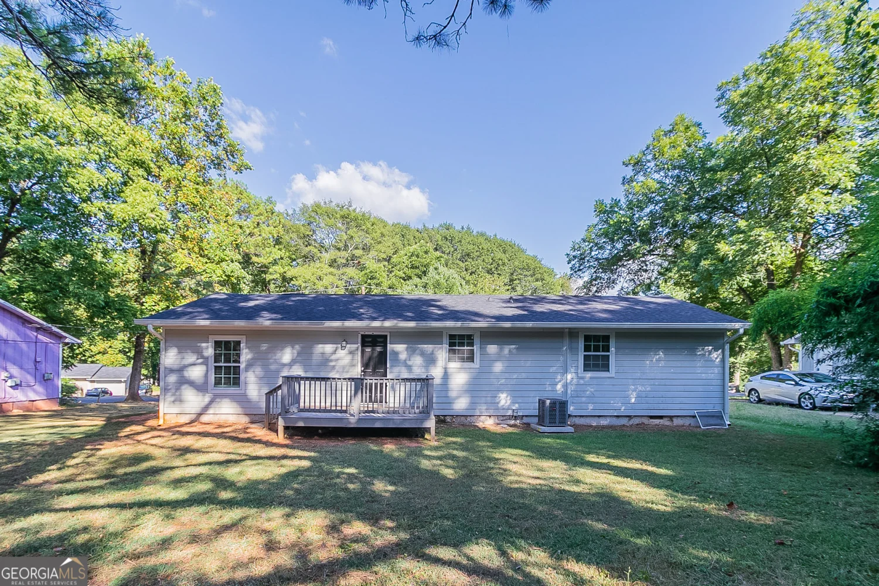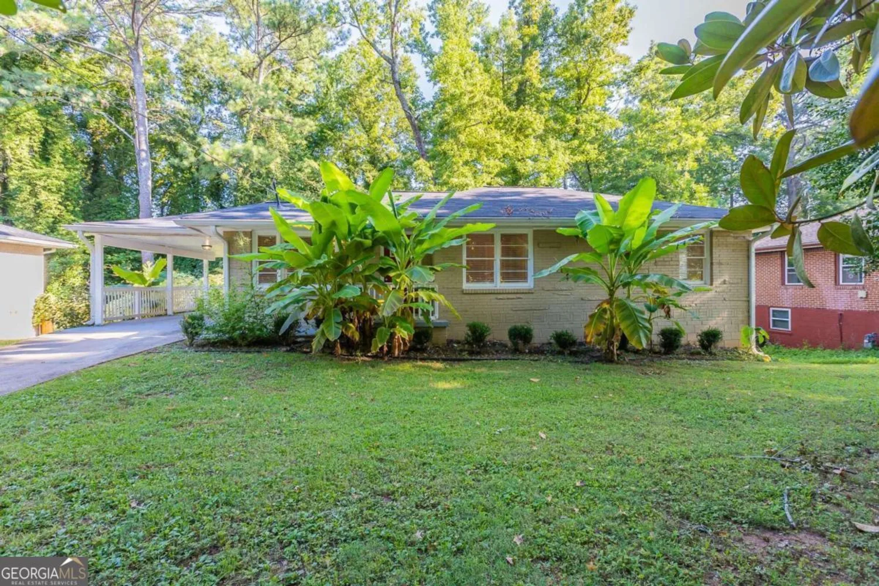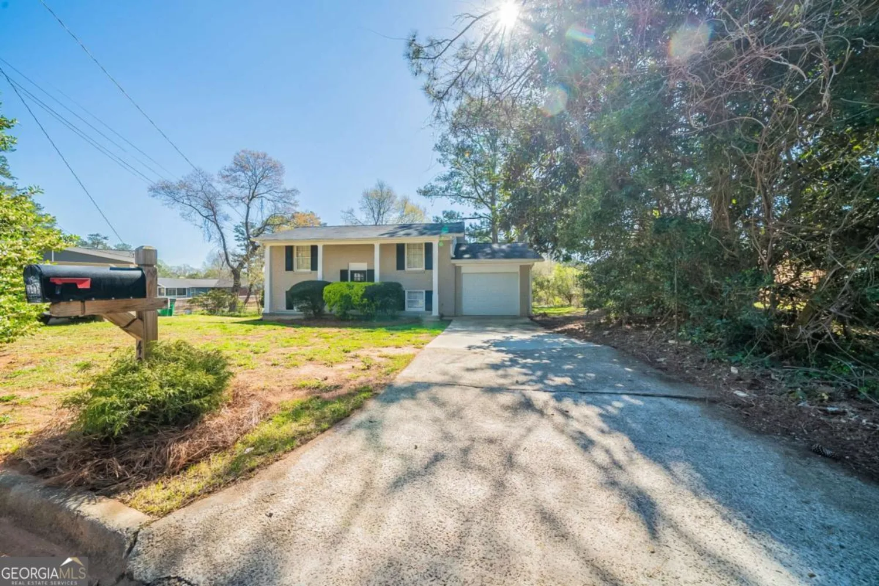3535 waldrop trailDecatur, GA 30034
3535 waldrop trailDecatur, GA 30034
Description
Main level has an open floor plan with family room with and access to the rear patio, dining area with breakfast bar, kitchen with gray counters, wood cabinets, pantry, black appliances (refrigerator, dishwasher, microwave, stove), disposal and half bath. Upper-level features 2 spare bedrooms with full bath, laundry closet with washer & dryer hook-ups, Master bedroom with large walk-in closet, Master bath with single vanity and large tub shower combo.
Property Details for 3535 Waldrop Trail
- Subdivision ComplexWaldrop Station
- Architectural StyleBrick Front
- Parking FeaturesKitchen Level, Parking Pad
- Property AttachedNo
LISTING UPDATED:
- StatusPending
- MLS #10470472
- Days on Site21
- Taxes$3,564.51 / year
- HOA Fees$500 / month
- MLS TypeResidential
- Year Built2005
- Lot Size0.10 Acres
- CountryDeKalb
LISTING UPDATED:
- StatusPending
- MLS #10470472
- Days on Site21
- Taxes$3,564.51 / year
- HOA Fees$500 / month
- MLS TypeResidential
- Year Built2005
- Lot Size0.10 Acres
- CountryDeKalb
Building Information for 3535 Waldrop Trail
- StoriesTwo
- Year Built2005
- Lot Size0.1000 Acres
Payment Calculator
Term
Interest
Home Price
Down Payment
The Payment Calculator is for illustrative purposes only. Read More
Property Information for 3535 Waldrop Trail
Summary
Location and General Information
- Community Features: None
- Directions: I-285 to Candler Road south, to right to warriors Path, right to Waldrop Lane, right to Kingwood Glen and left to Waldrop Trail.
- Coordinates: 33.682098,-84.260562
School Information
- Elementary School: Oak Grove
- Middle School: Cedar Grove
- High School: Cedar Grove
Taxes and HOA Information
- Parcel Number: 15 071 07 116
- Tax Year: 23
- Association Fee Includes: None
Virtual Tour
Parking
- Open Parking: Yes
Interior and Exterior Features
Interior Features
- Cooling: Central Air
- Heating: Central
- Appliances: Dishwasher, Electric Water Heater, Microwave, Oven, Refrigerator
- Basement: None
- Flooring: Carpet
- Interior Features: Other
- Levels/Stories: Two
- Total Half Baths: 1
- Bathrooms Total Integer: 3
- Bathrooms Total Decimal: 2
Exterior Features
- Construction Materials: Other
- Roof Type: Composition
- Laundry Features: Common Area
- Pool Private: No
Property
Utilities
- Sewer: Public Sewer
- Utilities: Cable Available, Electricity Available, High Speed Internet, Phone Available, Sewer Available, Sewer Connected, Water Available
- Water Source: Public
Property and Assessments
- Home Warranty: Yes
- Property Condition: Resale
Green Features
Lot Information
- Above Grade Finished Area: 1560
- Lot Features: Level
Multi Family
- Number of Units To Be Built: Square Feet
Rental
Rent Information
- Land Lease: Yes
- Occupant Types: Vacant
Public Records for 3535 Waldrop Trail
Tax Record
- 23$3,564.51 ($297.04 / month)
Home Facts
- Beds3
- Baths2
- Total Finished SqFt1,560 SqFt
- Above Grade Finished1,560 SqFt
- StoriesTwo
- Lot Size0.1000 Acres
- StyleTownhouse
- Year Built2005
- APN15 071 07 116
- CountyDeKalb


