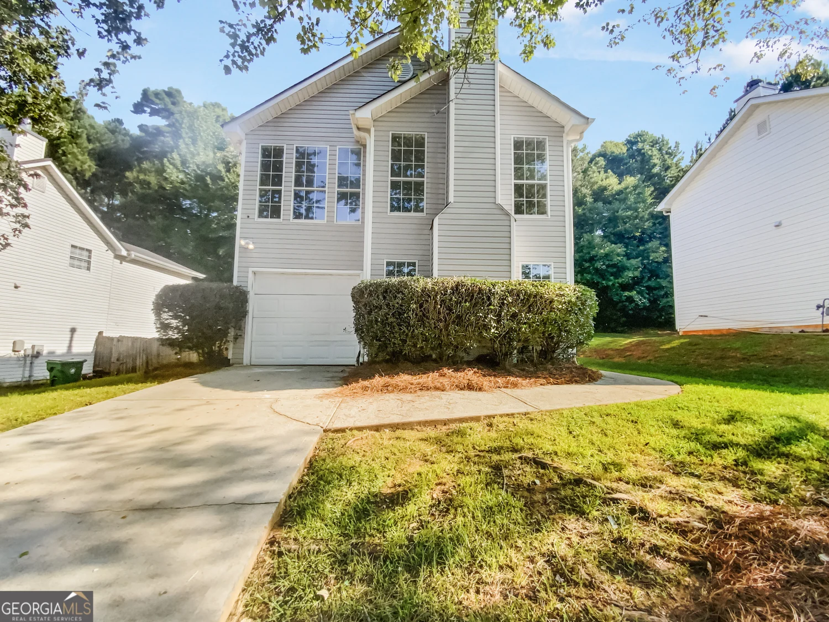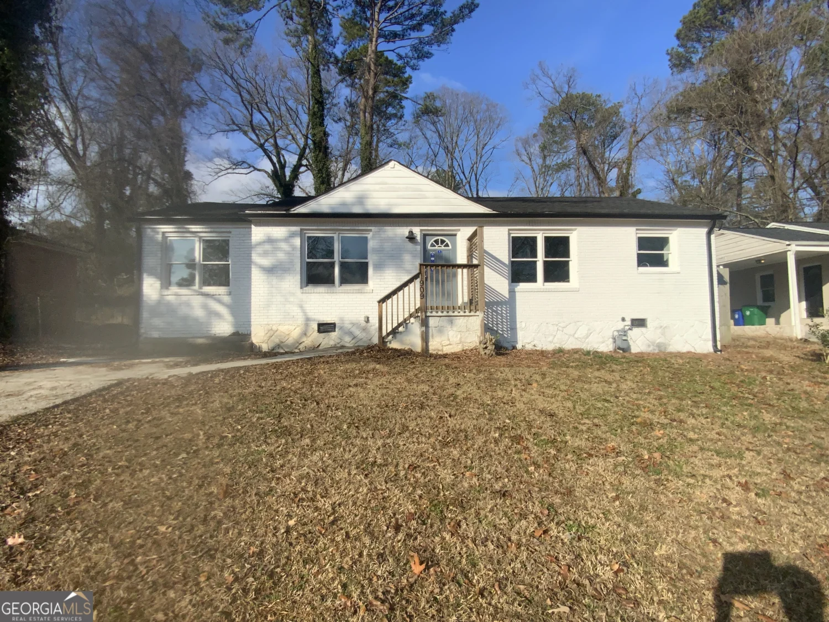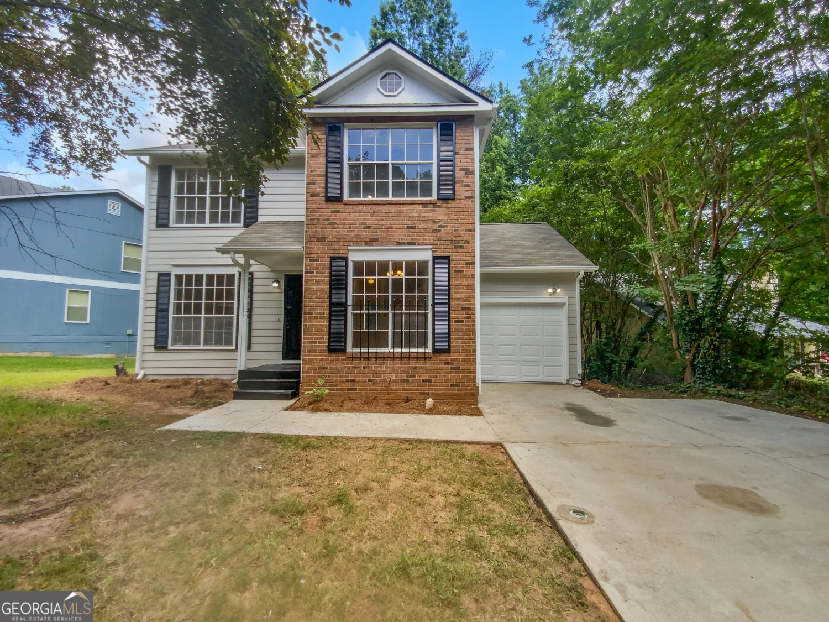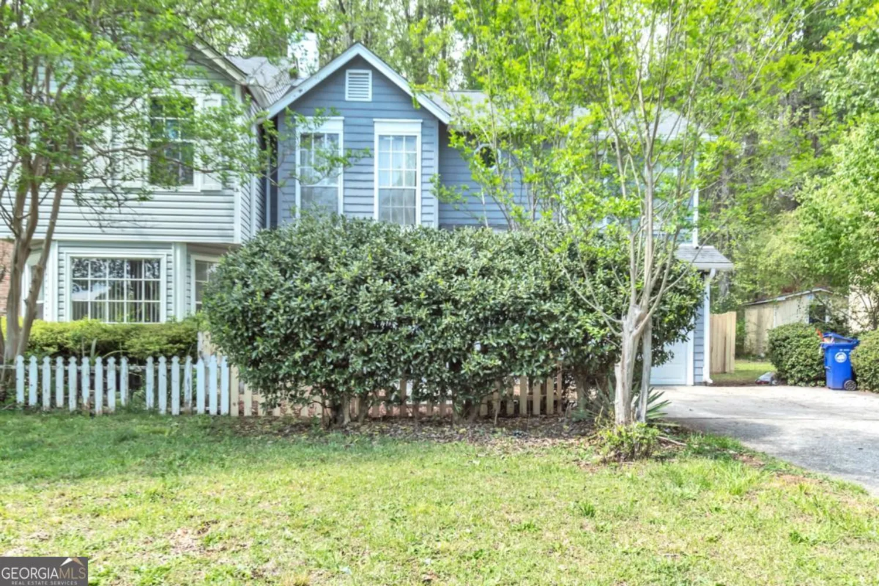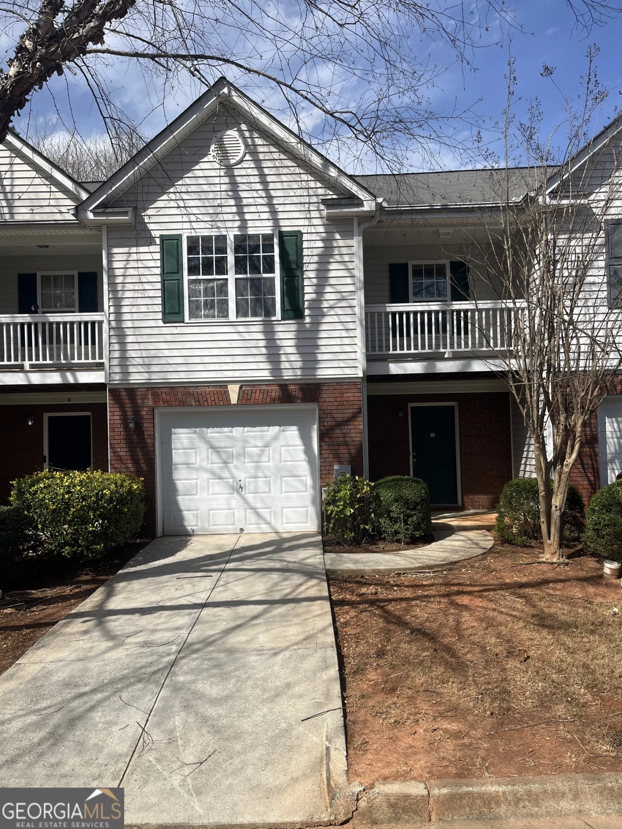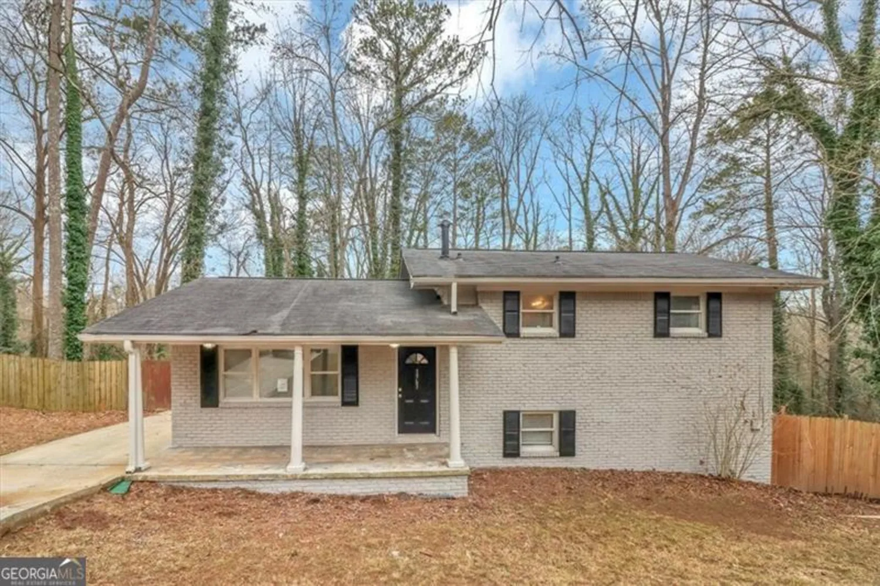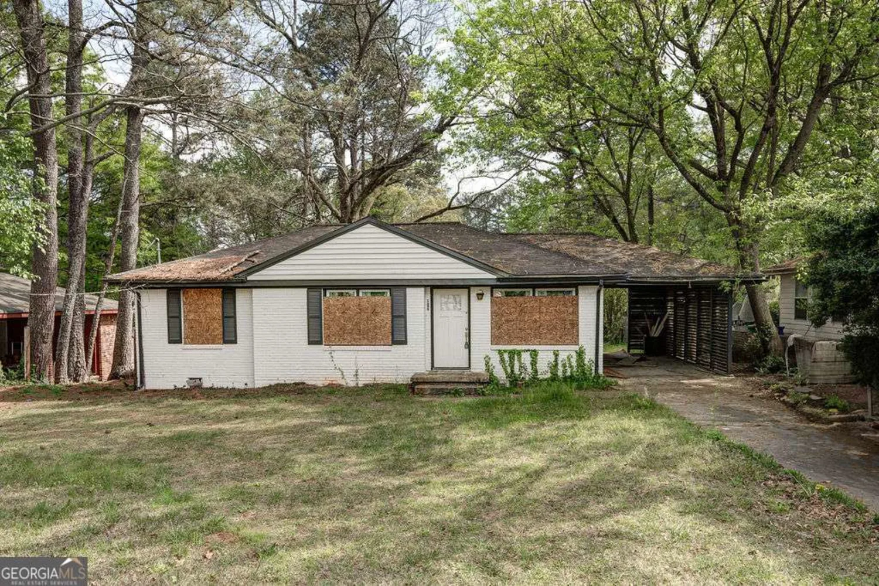2812 mitchell driveDecatur, GA 30032
2812 mitchell driveDecatur, GA 30032
Description
Welcome to this charming 3-bedroom residence that boasts a beautifully updated kitchen featuring stunning countertops and ample storage, perfect for culinary enthusiasts. The open-concept living area is bathed in natural light, creating a warm and inviting atmosphere. Step outside to discover a blank slate backyard, ready for your personal touch, whether itCOs a lush garden, a tranquil patio, or an outdoor entertainment space. Don't miss the opportunity to make this house your own! Schedule a showing today.
Property Details for 2812 Mitchell Drive
- Subdivision ComplexLong Thomas
- Architectural StyleTraditional
- Parking FeaturesCarport
- Property AttachedYes
LISTING UPDATED:
- StatusActive
- MLS #10368100
- Days on Site259
- Taxes$2,658 / year
- MLS TypeResidential
- Year Built1955
- Lot Size0.30 Acres
- CountryDeKalb
LISTING UPDATED:
- StatusActive
- MLS #10368100
- Days on Site259
- Taxes$2,658 / year
- MLS TypeResidential
- Year Built1955
- Lot Size0.30 Acres
- CountryDeKalb
Building Information for 2812 Mitchell Drive
- StoriesOne
- Year Built1955
- Lot Size0.3000 Acres
Payment Calculator
Term
Interest
Home Price
Down Payment
The Payment Calculator is for illustrative purposes only. Read More
Property Information for 2812 Mitchell Drive
Summary
Location and General Information
- Community Features: None
- Directions: Head east on McAfee Rd. Turn left onto Long Dr. Turn left onto Mitchell Dr.
- Coordinates: 33.734834,-84.274857
School Information
- Elementary School: Toney
- Middle School: Columbia
- High School: Columbia
Taxes and HOA Information
- Parcel Number: 15 169 01 218
- Tax Year: 2023
- Association Fee Includes: None
Virtual Tour
Parking
- Open Parking: No
Interior and Exterior Features
Interior Features
- Cooling: Central Air
- Heating: Forced Air
- Appliances: Microwave, Refrigerator
- Basement: None
- Flooring: Carpet, Laminate
- Interior Features: Other
- Levels/Stories: One
- Kitchen Features: Breakfast Area
- Foundation: Slab
- Main Bedrooms: 3
- Bathrooms Total Integer: 1
- Main Full Baths: 1
- Bathrooms Total Decimal: 1
Exterior Features
- Construction Materials: Brick
- Fencing: Chain Link
- Roof Type: Composition
- Laundry Features: In Kitchen
- Pool Private: No
Property
Utilities
- Sewer: Public Sewer
- Utilities: Cable Available
- Water Source: Public
Property and Assessments
- Home Warranty: Yes
- Property Condition: Resale
Green Features
Lot Information
- Above Grade Finished Area: 1002
- Common Walls: No Common Walls
- Lot Features: Other
Multi Family
- Number of Units To Be Built: Square Feet
Rental
Rent Information
- Land Lease: Yes
Public Records for 2812 Mitchell Drive
Tax Record
- 2023$2,658.00 ($221.50 / month)
Home Facts
- Beds3
- Baths1
- Total Finished SqFt1,002 SqFt
- Above Grade Finished1,002 SqFt
- StoriesOne
- Lot Size0.3000 Acres
- StyleSingle Family Residence
- Year Built1955
- APN15 169 01 218
- CountyDeKalb


