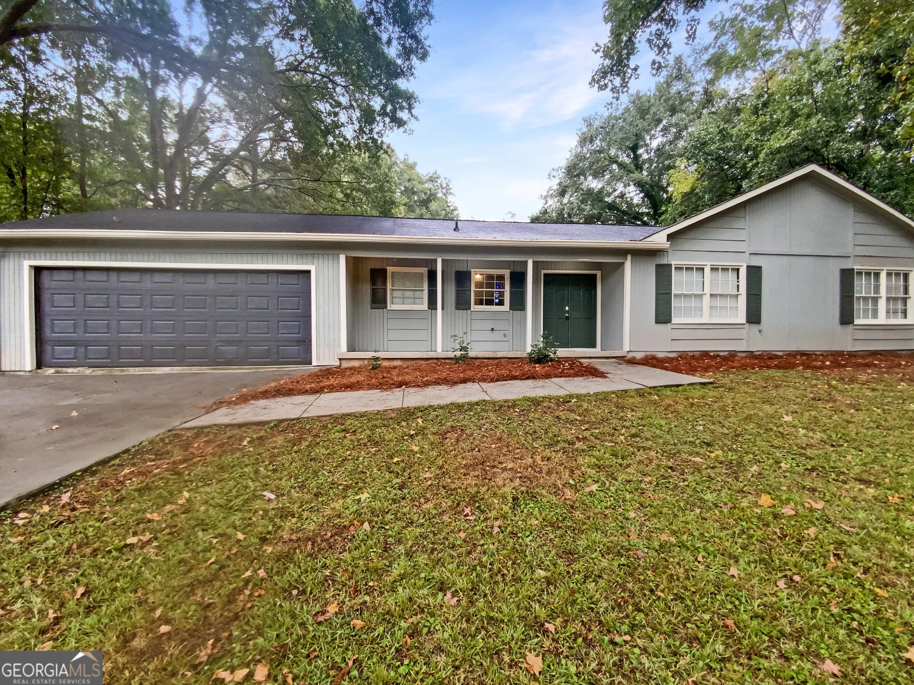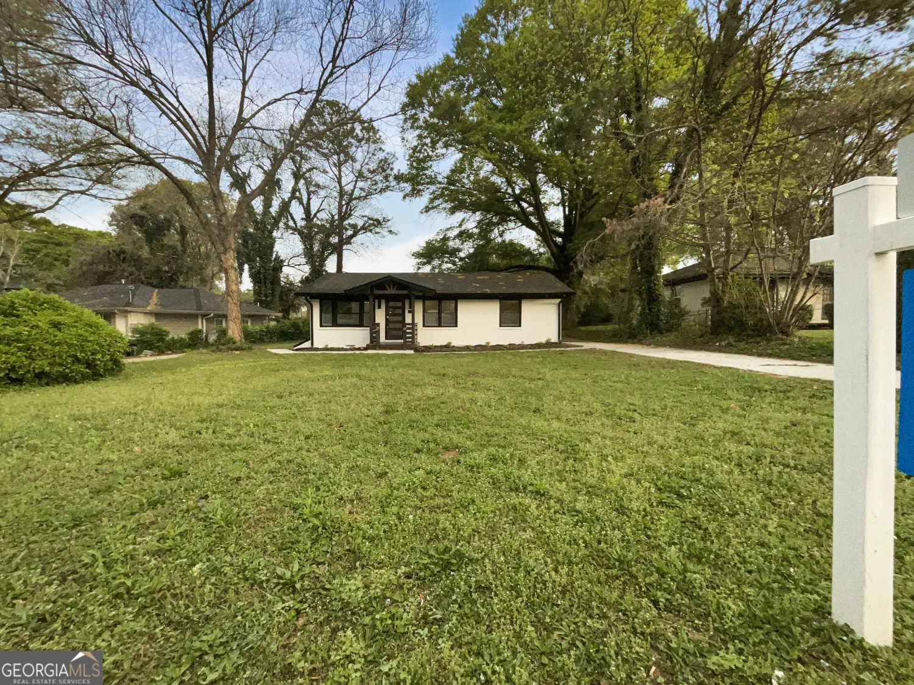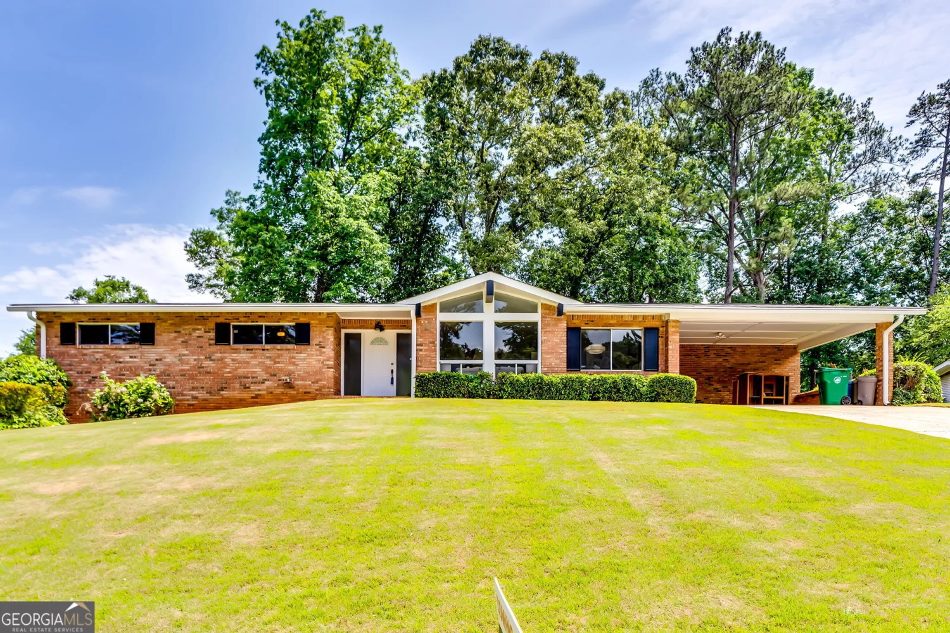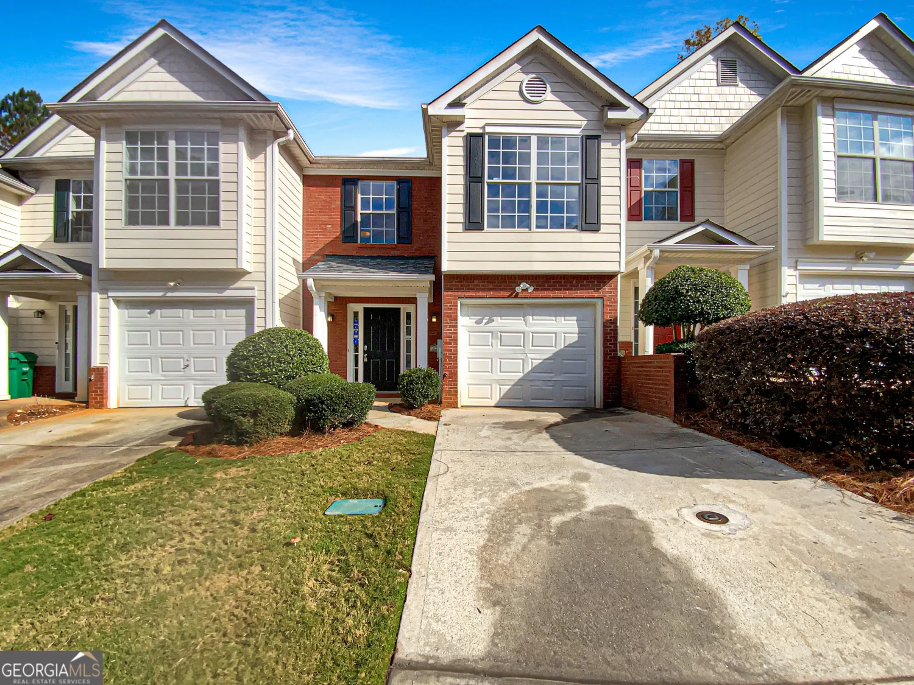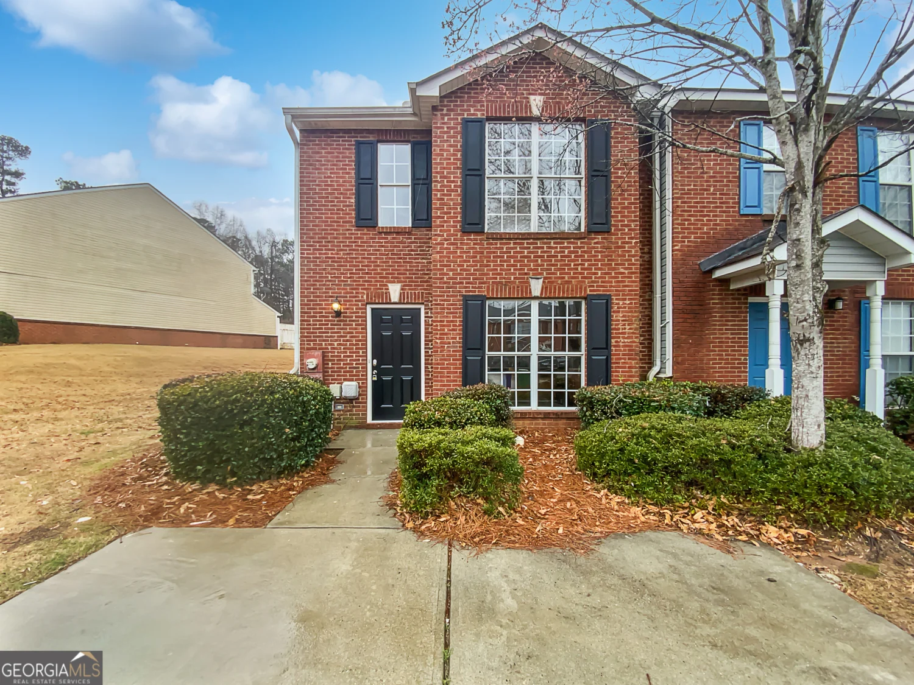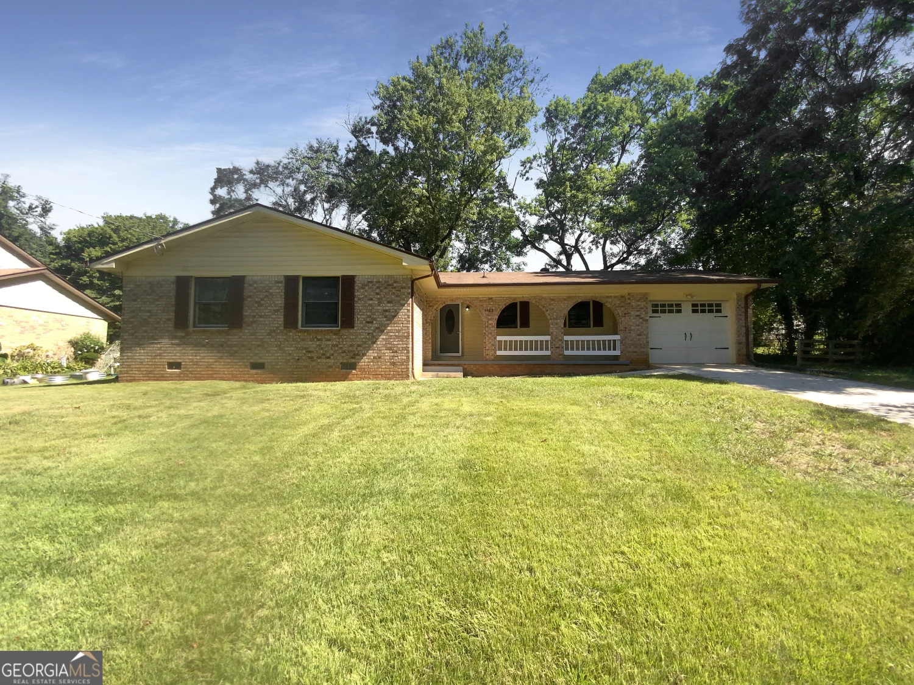2110 glenwood downs driveDecatur, GA 30035
2110 glenwood downs driveDecatur, GA 30035
Description
Welcome to a beautifully updated home boasting a neutral color paint scheme, creating a soothing environment that's sure to impress. Enjoy the warmth and charm of an inviting fireplace, creating an atmosphere that's welcoming all year round. The exterior of the home sparkles with a fresh coat of paint, providing a great first impression and the home's well-maintained appeal. Inside, you'll be greeted by fresh interior paint, giving the home a clean, contemporary look that's an ideal blank canvas for your personal touches. The deck is a great feature of this home, providing a perfect space for outdoor gatherings or simply enjoying a peaceful morning cup of coffee. Enhancing the property further, partial flooring replacement has brought a fresh, modern feel to the interiors while promising durability and easy maintenance. The minimalistic aesthetic, the fresh paint, and the recently replaced flooring all combine to make this property a truly appealing place to home. Don't miss this opportunity, it's a stunning property that simply speaks for itself.
Property Details for 2110 Glenwood Downs Drive
- Subdivision ComplexGLENWOOD DOWNS PH 02
- Architectural StyleOther
- Num Of Parking Spaces1
- Parking FeaturesGarage, Attached
- Property AttachedNo
LISTING UPDATED:
- StatusActive
- MLS #10326230
- Days on Site313
- Taxes$3,876.29 / year
- MLS TypeResidential
- Year Built1993
- Lot Size0.20 Acres
- CountryDeKalb
LISTING UPDATED:
- StatusActive
- MLS #10326230
- Days on Site313
- Taxes$3,876.29 / year
- MLS TypeResidential
- Year Built1993
- Lot Size0.20 Acres
- CountryDeKalb
Building Information for 2110 Glenwood Downs Drive
- StoriesTwo
- Year Built1993
- Lot Size0.2000 Acres
Payment Calculator
Term
Interest
Home Price
Down Payment
The Payment Calculator is for illustrative purposes only. Read More
Property Information for 2110 Glenwood Downs Drive
Summary
Location and General Information
- Community Features: None
- Directions: Head south on Glenfair Rd Turn left onto Glenwood Downs Ln Turn right at the 1st cross street onto Glenwood Downs Dr
- Coordinates: 33.731737,-84.224496
School Information
- Elementary School: Snapfinger
- Middle School: Columbia
- High School: Columbia
Taxes and HOA Information
- Parcel Number: 15 164 02 106
- Tax Year: 2023
- Association Fee Includes: None
- Tax Lot: 52
Virtual Tour
Parking
- Open Parking: No
Interior and Exterior Features
Interior Features
- Cooling: Central Air
- Heating: Central
- Appliances: Microwave
- Basement: None
- Flooring: Carpet, Vinyl
- Interior Features: Other
- Levels/Stories: Two
- Foundation: Slab
- Total Half Baths: 1
- Bathrooms Total Integer: 3
- Bathrooms Total Decimal: 2
Exterior Features
- Construction Materials: Wood Siding
- Fencing: Wood
- Roof Type: Composition
- Laundry Features: Upper Level
- Pool Private: No
Property
Utilities
- Sewer: Public Sewer
- Utilities: Water Available, Electricity Available, Sewer Available
- Water Source: Public
Property and Assessments
- Home Warranty: Yes
- Property Condition: Resale
Green Features
Lot Information
- Above Grade Finished Area: 1300
- Lot Features: None
Multi Family
- Number of Units To Be Built: Square Feet
Rental
Rent Information
- Land Lease: Yes
- Occupant Types: Vacant
Public Records for 2110 Glenwood Downs Drive
Tax Record
- 2023$3,876.29 ($323.02 / month)
Home Facts
- Beds3
- Baths2
- Total Finished SqFt1,300 SqFt
- Above Grade Finished1,300 SqFt
- StoriesTwo
- Lot Size0.2000 Acres
- StyleSingle Family Residence
- Year Built1993
- APN15 164 02 106
- CountyDeKalb
- Fireplaces1


