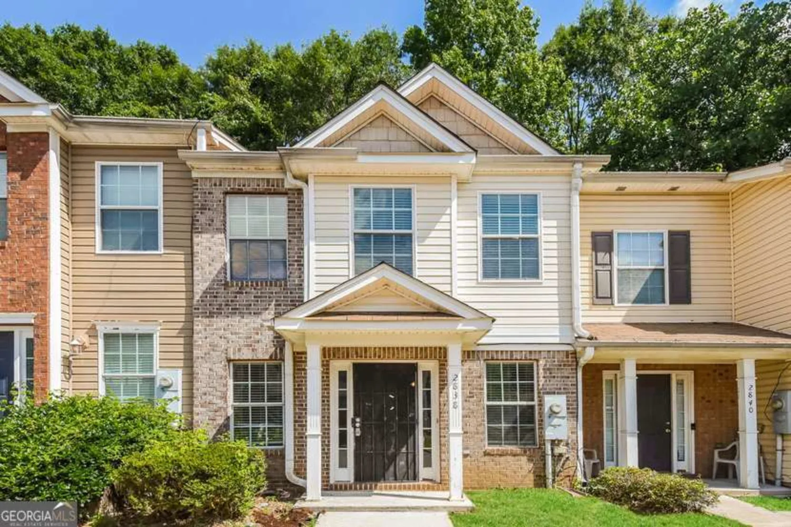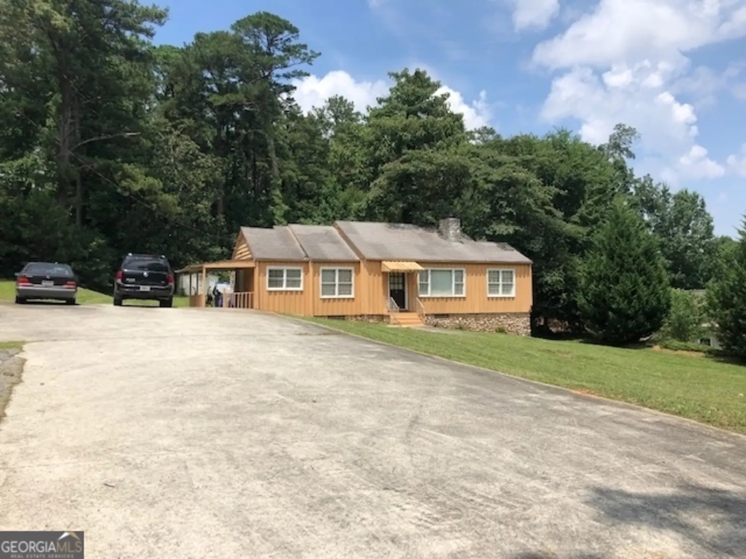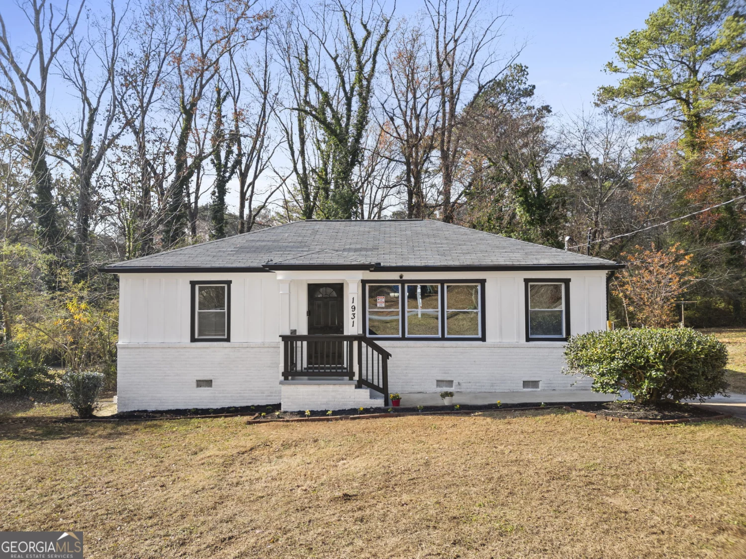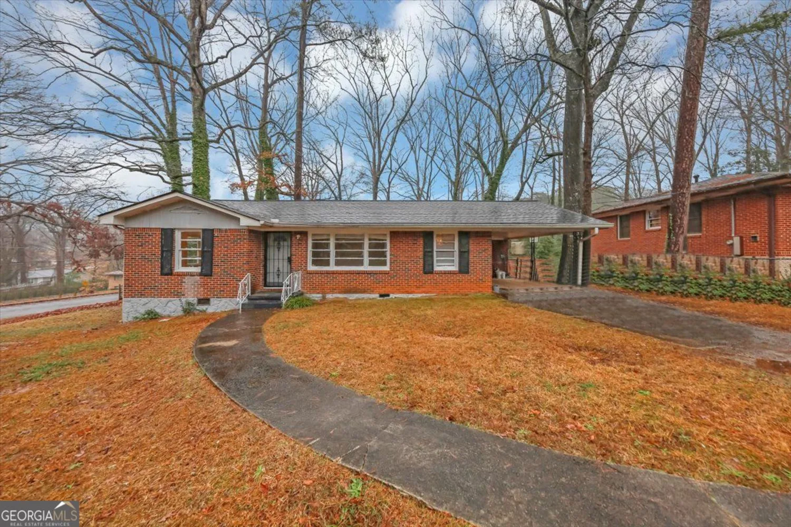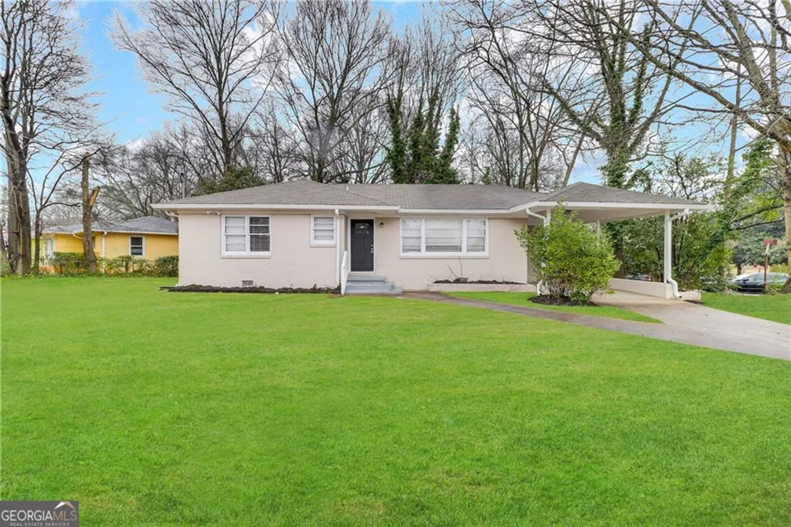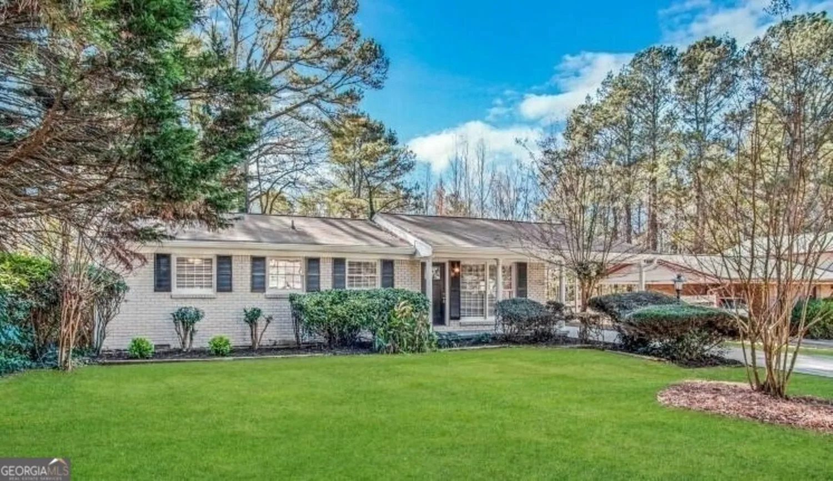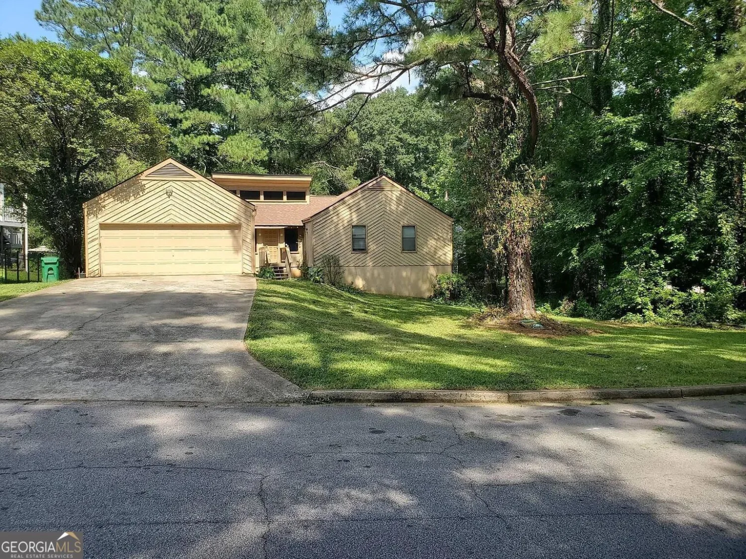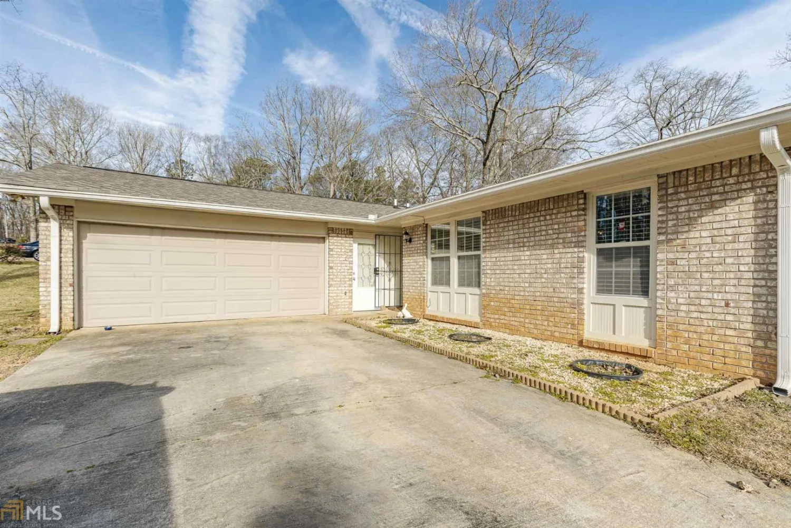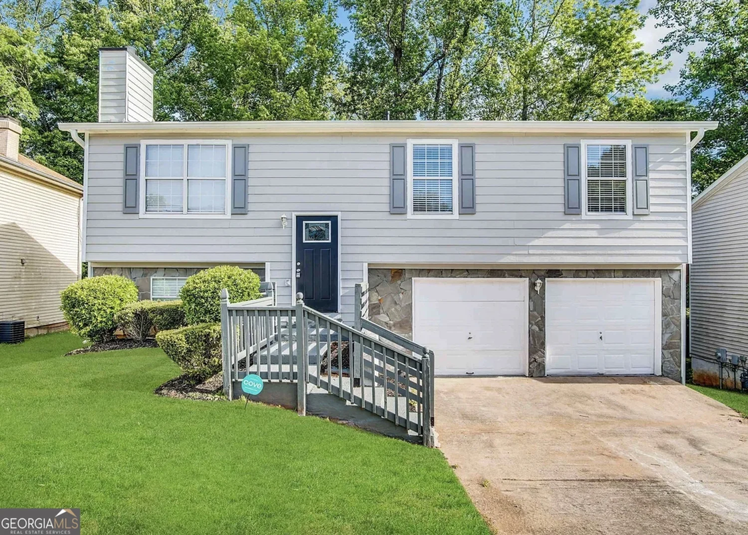4128 snapfinger wayDecatur, GA 30035
4128 snapfinger wayDecatur, GA 30035
Description
Welcome to your future home! This property features a neutral color paint scheme, providing a blank canvas for your personal touches. The kitchen, equipped with all stainless steel appliances, is the heart of the home, boasting an island for additional counter space and an accent backsplash that adds a touch of elegance. Fresh interior paint gives the home a new, clean feel. The fenced-in backyard ensures privacy while you enjoy the outdoor patio. This home is a must-see.
Property Details for 4128 Snapfinger Way
- Subdivision ComplexEMERALD ESTATES
- Architectural StyleOther
- Num Of Parking Spaces1
- Parking FeaturesGarage, Attached
- Property AttachedNo
LISTING UPDATED:
- StatusActive
- MLS #10362134
- Days on Site243
- Taxes$3,857.02 / year
- MLS TypeResidential
- Year Built1967
- Lot Size0.26 Acres
- CountryDeKalb
LISTING UPDATED:
- StatusActive
- MLS #10362134
- Days on Site243
- Taxes$3,857.02 / year
- MLS TypeResidential
- Year Built1967
- Lot Size0.26 Acres
- CountryDeKalb
Building Information for 4128 Snapfinger Way
- StoriesOne
- Year Built1967
- Lot Size0.2600 Acres
Payment Calculator
Term
Interest
Home Price
Down Payment
The Payment Calculator is for illustrative purposes only. Read More
Property Information for 4128 Snapfinger Way
Summary
Location and General Information
- Community Features: None
- Directions: Head west on Snapfinger Woods Dr Turn right onto Snapfinger Rd Turn right onto Tiffany Dr Turn left onto Greenway Dr Turn left onto Snapfinger Way Destination will be on the right
- Coordinates: 33.718356,-84.220863
School Information
- Elementary School: Canby Lane
- Middle School: Mary Mcleod Bethune
- High School: Towers
Taxes and HOA Information
- Parcel Number: 15 131 09 017
- Tax Year: 2023
- Association Fee Includes: None
- Tax Lot: 33
Virtual Tour
Parking
- Open Parking: No
Interior and Exterior Features
Interior Features
- Cooling: Central Air
- Heating: Central
- Appliances: Oven/Range (Combo)
- Basement: Crawl Space
- Flooring: Laminate
- Interior Features: Other
- Levels/Stories: One
- Main Bedrooms: 3
- Bathrooms Total Integer: 2
- Main Full Baths: 2
- Bathrooms Total Decimal: 2
Exterior Features
- Construction Materials: Brick
- Roof Type: Composition
- Laundry Features: Other
- Pool Private: No
Property
Utilities
- Sewer: Public Sewer
- Utilities: Water Available, Electricity Available, Sewer Available
- Water Source: Public
Property and Assessments
- Home Warranty: Yes
- Property Condition: Resale
Green Features
Lot Information
- Above Grade Finished Area: 1393
- Lot Features: None
Multi Family
- Number of Units To Be Built: Square Feet
Rental
Rent Information
- Land Lease: Yes
- Occupant Types: Vacant
Public Records for 4128 Snapfinger Way
Tax Record
- 2023$3,857.02 ($321.42 / month)
Home Facts
- Beds3
- Baths2
- Total Finished SqFt1,393 SqFt
- Above Grade Finished1,393 SqFt
- StoriesOne
- Lot Size0.2600 Acres
- StyleSingle Family Residence
- Year Built1967
- APN15 131 09 017
- CountyDeKalb


