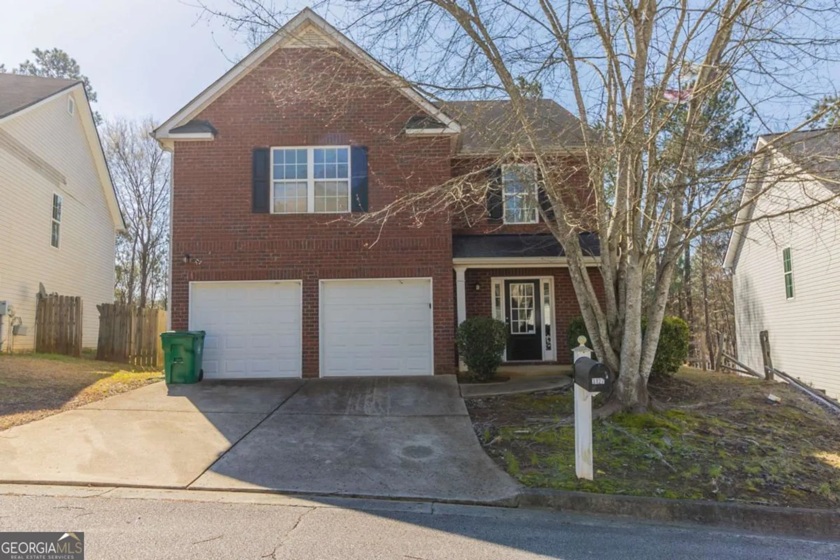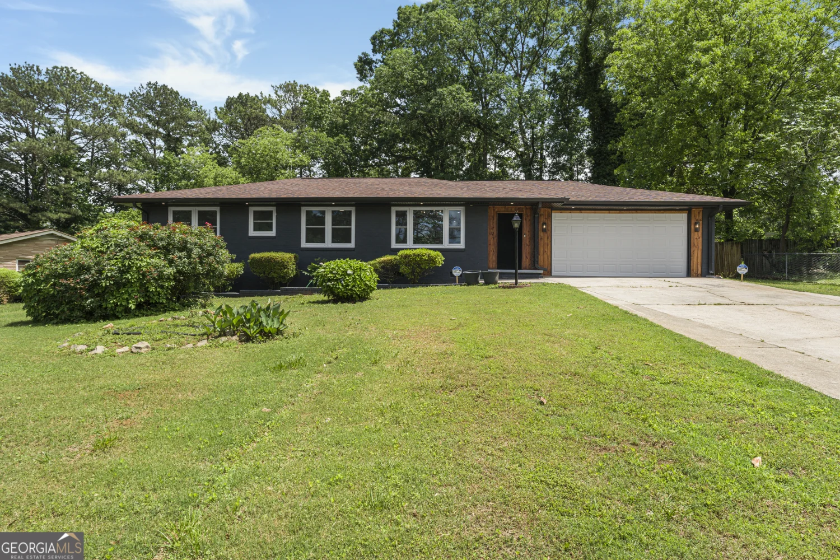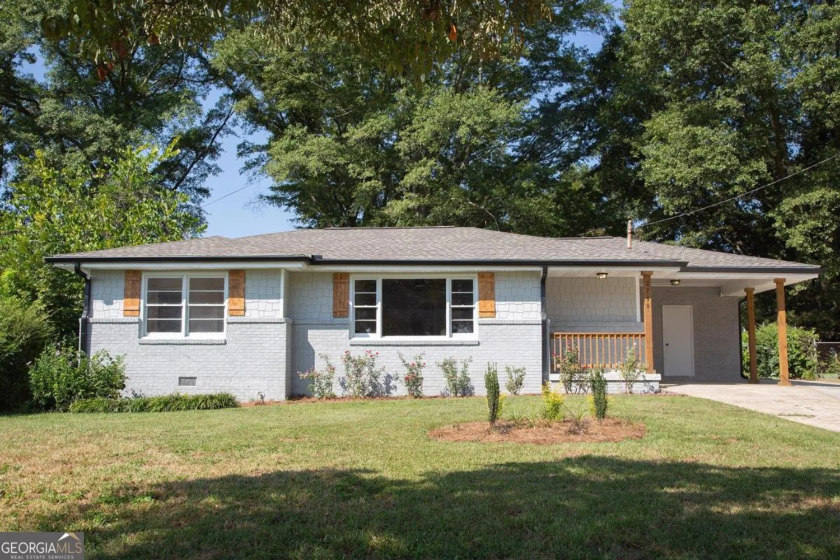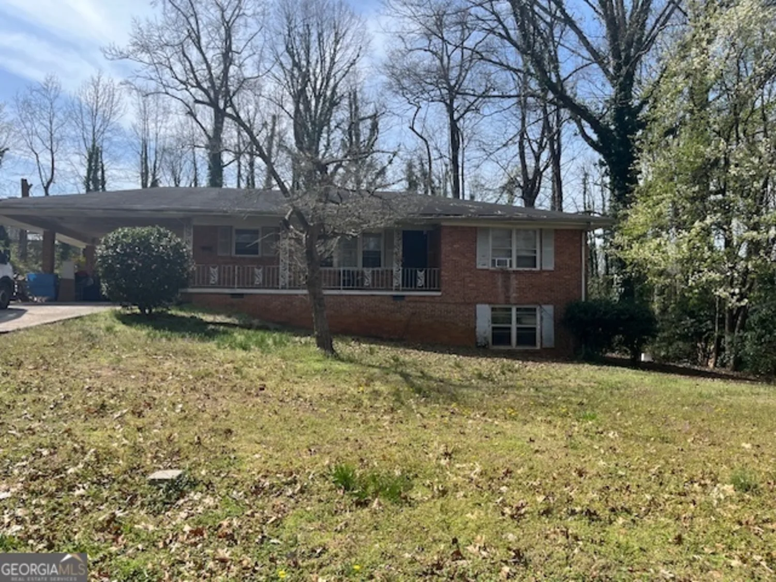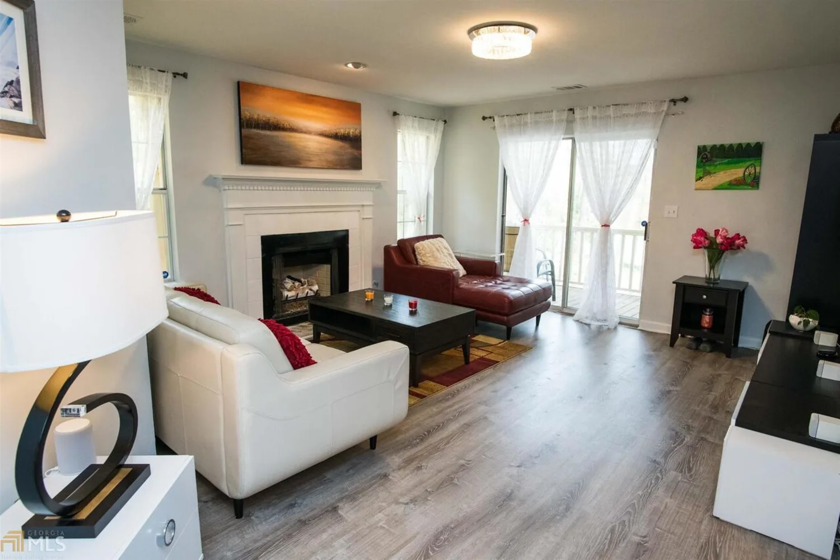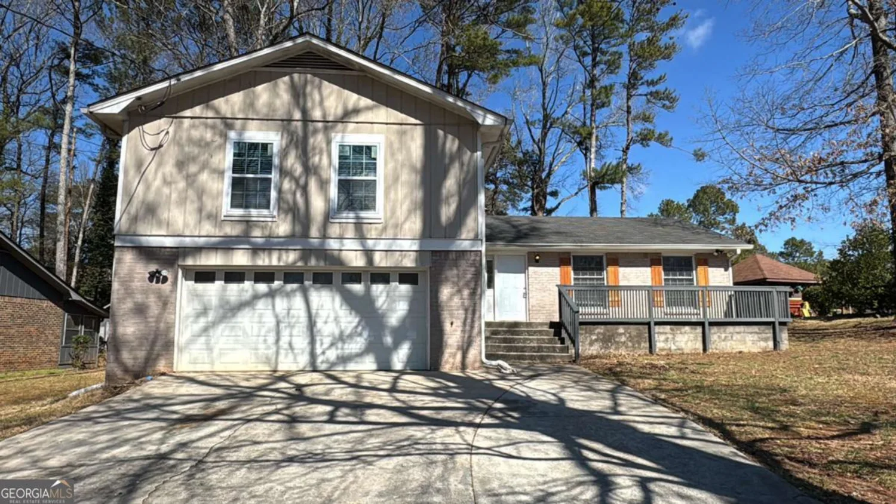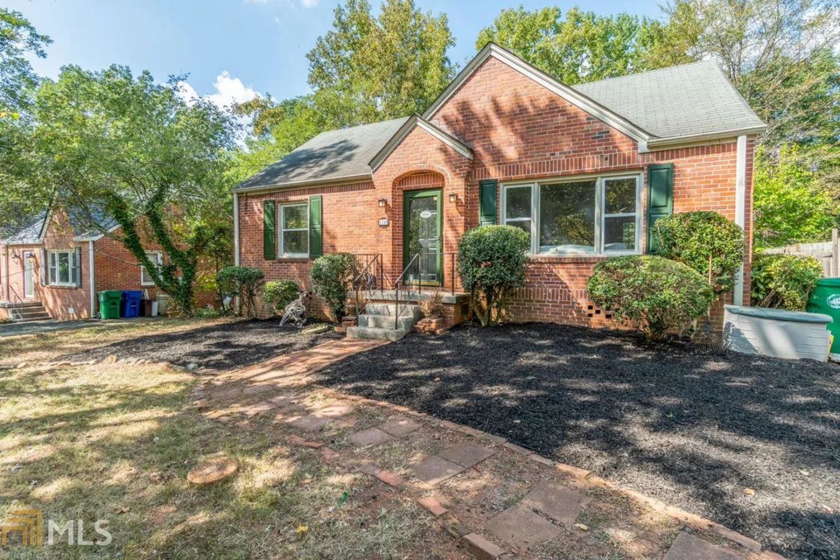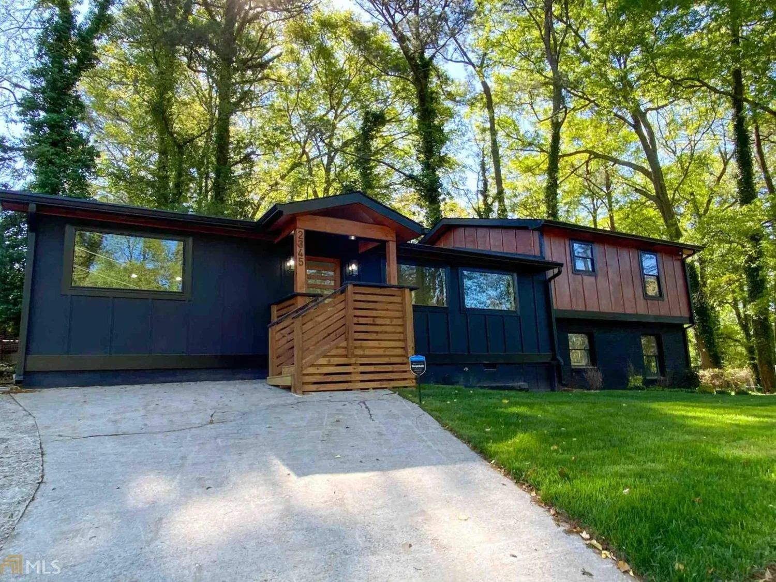1931 selwyn driveDecatur, GA 30035
1931 selwyn driveDecatur, GA 30035
Description
Unique opportunity! Completely renovated home with an open-concept design, perfect for enjoying comfort and modernity. Featuring 3 spacious bedrooms and 2 bathrooms, this property is located just 2 minutes from the I-285, providing easy access to everything you need. The beautiful new deck is ideal for spending family afternoons, enjoying a cup of coffee while relaxing. Additionally, it comes with brand-new appliances, a renovated roof, and a fully updated plumbing and electrical system. It also includes a NEW HVAC unit! Don't miss this opportunity! New Carport! Home inspection in hand with no Repairs.
Property Details for 1931 Selwyn Drive
- Subdivision ComplexBurgess Hills Sec 02
- Architectural StyleTraditional
- ExteriorOther
- Parking FeaturesParking Pad
- Property AttachedYes
- Waterfront FeaturesNo Dock Or Boathouse
LISTING UPDATED:
- StatusActive
- MLS #10461908
- Days on Site49
- Taxes$4,053 / year
- MLS TypeResidential
- Year Built1963
- Lot Size0.26 Acres
- CountryDeKalb
LISTING UPDATED:
- StatusActive
- MLS #10461908
- Days on Site49
- Taxes$4,053 / year
- MLS TypeResidential
- Year Built1963
- Lot Size0.26 Acres
- CountryDeKalb
Building Information for 1931 Selwyn Drive
- StoriesOne and One Half
- Year Built1963
- Lot Size0.2600 Acres
Payment Calculator
Term
Interest
Home Price
Down Payment
The Payment Calculator is for illustrative purposes only. Read More
Property Information for 1931 Selwyn Drive
Summary
Location and General Information
- Community Features: None
- Directions: GPS
- Coordinates: 33.733892,-84.218731
School Information
- Elementary School: Canby Lane
- Middle School: Mary Mcleod Bethune
- High School: Towers
Taxes and HOA Information
- Parcel Number: 15 163 07 025
- Tax Year: 2024
- Association Fee Includes: None
Virtual Tour
Parking
- Open Parking: Yes
Interior and Exterior Features
Interior Features
- Cooling: Central Air
- Heating: Central
- Appliances: Dishwasher, Gas Water Heater, Microwave, Refrigerator
- Basement: Finished
- Fireplace Features: Family Room
- Flooring: Laminate
- Interior Features: Master On Main Level, Other
- Levels/Stories: One and One Half
- Main Bedrooms: 2
- Bathrooms Total Integer: 2
- Main Full Baths: 1
- Bathrooms Total Decimal: 2
Exterior Features
- Construction Materials: Brick, Wood Siding
- Patio And Porch Features: Deck
- Roof Type: Composition
- Security Features: Carbon Monoxide Detector(s), Smoke Detector(s)
- Laundry Features: In Basement
- Pool Private: No
Property
Utilities
- Sewer: Public Sewer
- Utilities: Electricity Available, Natural Gas Available
- Water Source: Public
- Electric: 220 Volts
Property and Assessments
- Home Warranty: Yes
- Property Condition: Updated/Remodeled
Green Features
Lot Information
- Above Grade Finished Area: 1390
- Common Walls: No Common Walls
- Lot Features: Other
- Waterfront Footage: No Dock Or Boathouse
Multi Family
- Number of Units To Be Built: Square Feet
Rental
Rent Information
- Land Lease: Yes
Public Records for 1931 Selwyn Drive
Tax Record
- 2024$4,053.00 ($337.75 / month)
Home Facts
- Beds3
- Baths2
- Total Finished SqFt1,390 SqFt
- Above Grade Finished1,390 SqFt
- StoriesOne and One Half
- Lot Size0.2600 Acres
- StyleSingle Family Residence
- Year Built1963
- APN15 163 07 025
- CountyDeKalb
- Fireplaces1


