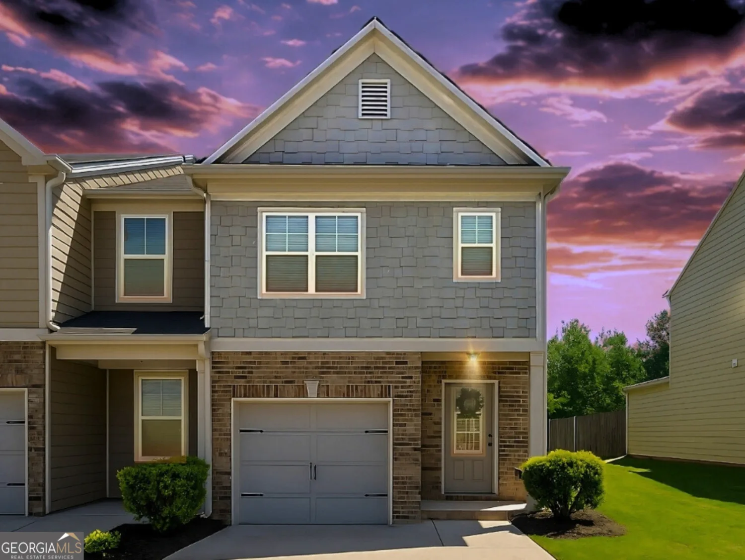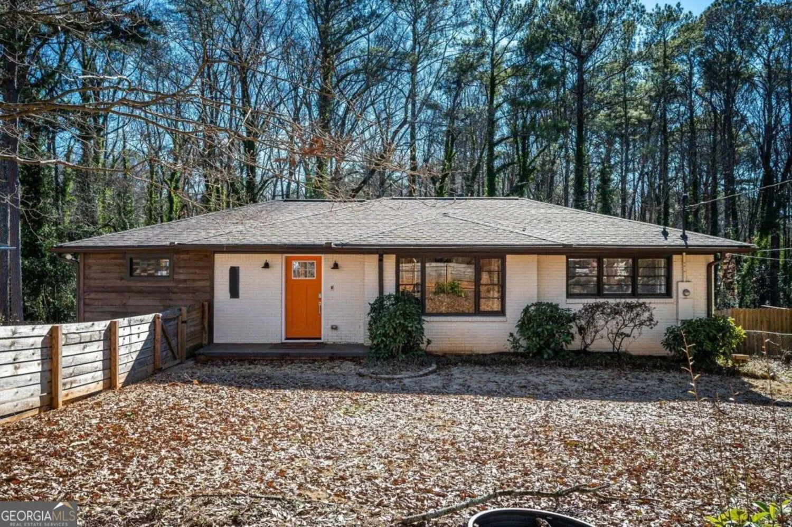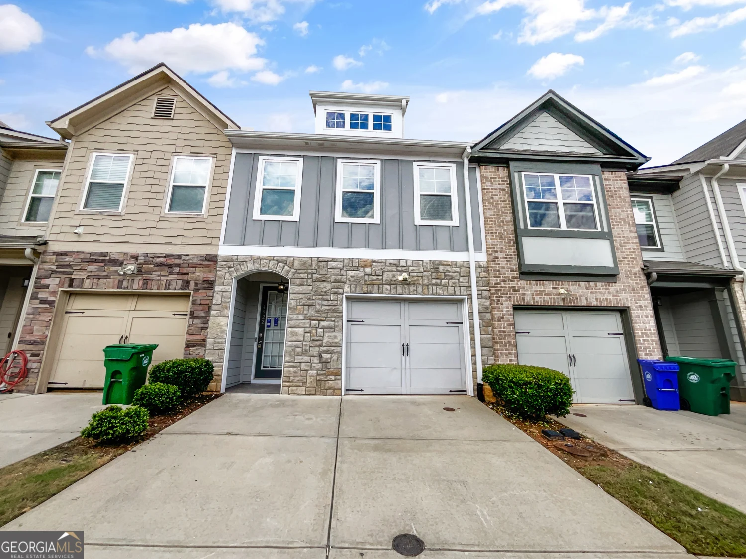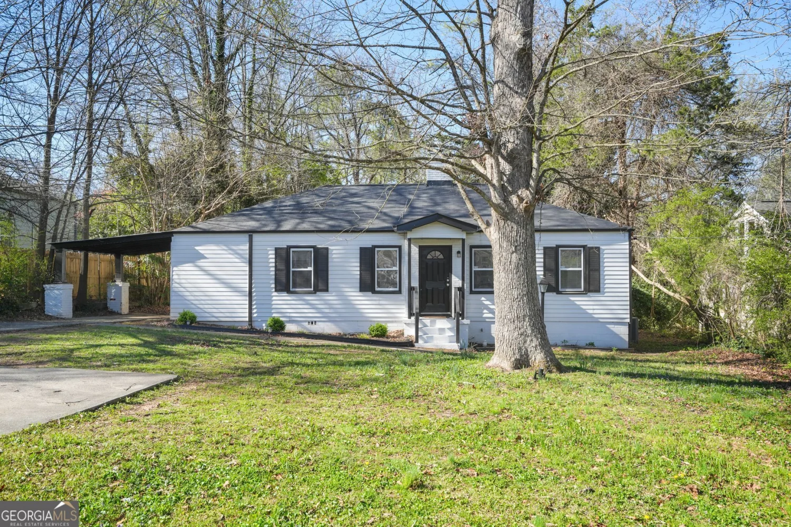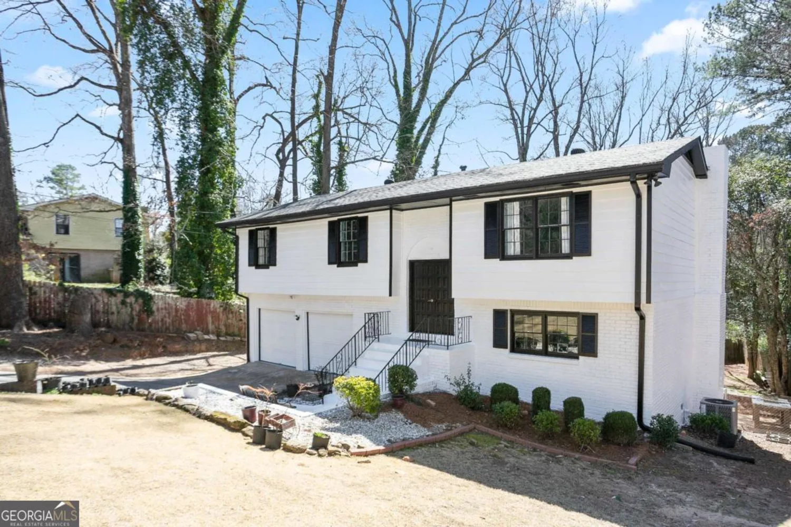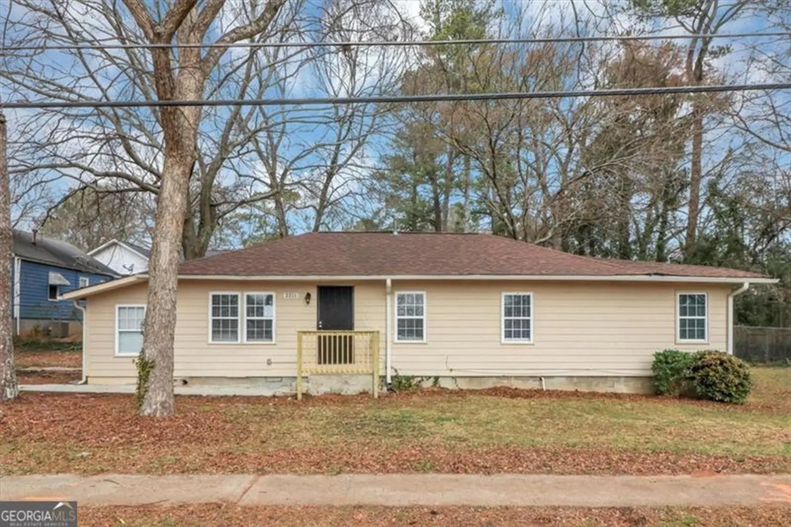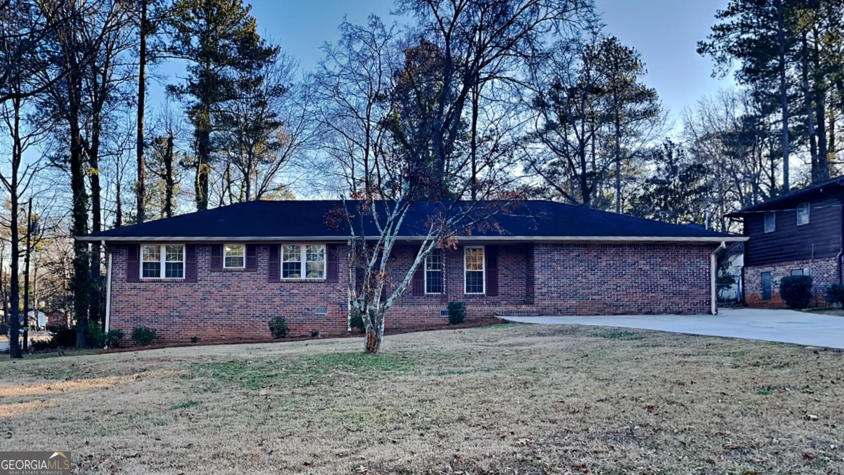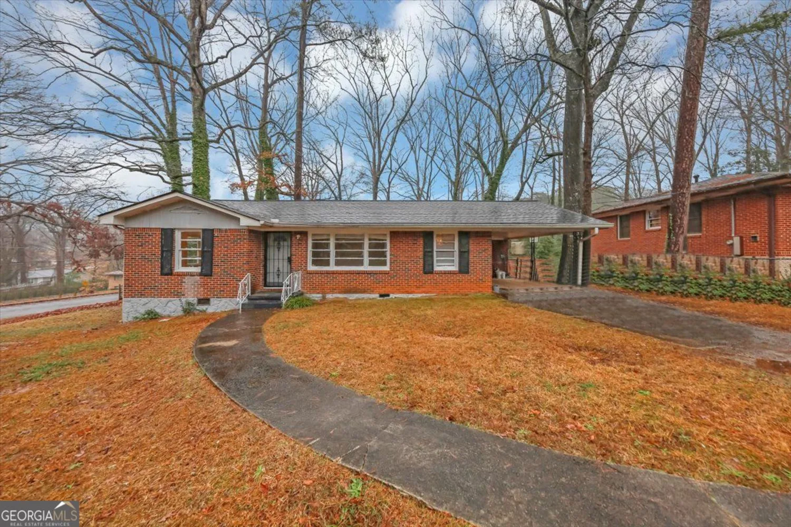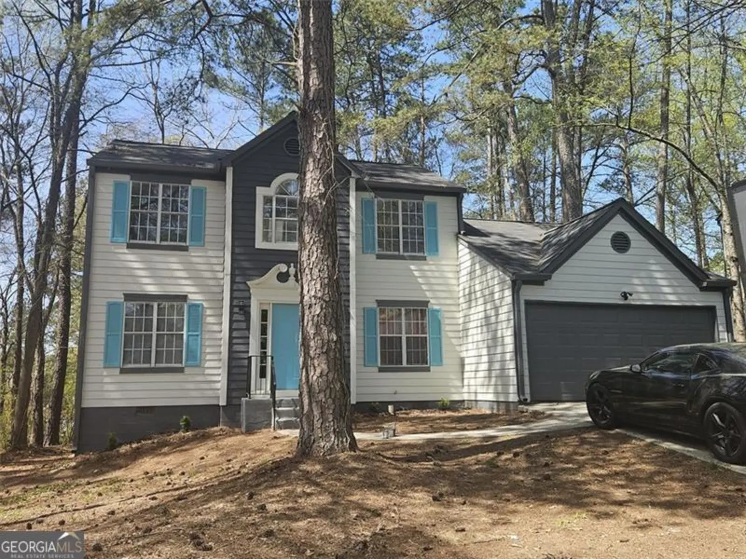1185 walker driveDecatur, GA 30030
1185 walker driveDecatur, GA 30030
Description
Cute Forrest Hills 4 sided brick home. Open concept kitchen with wood island and granite counter tops. Sq footage expanded in updated bathroom upstairs, original hardwoods, Fenced private backyard with large deck. 2 Bedrooms upstairs perfect for an office. 2 bay Garage in backyard with electricity, which could be used as 2 car garage, workshop, or converted to an Airbnb. Walkable to Downtown Decatur, Museum School, neighborhood green-space, & PATH Trail. All this without paying Decatur city taxes! Fresh Carpet and Paint throughout interior of home.
Property Details for 1185 Walker Drive
- Subdivision ComplexForrest Hills
- Architectural StyleBrick 4 Side, Bungalow/Cottage, Traditional
- Num Of Parking Spaces2
- Parking FeaturesDetached, Garage
- Property AttachedNo
LISTING UPDATED:
- StatusClosed
- MLS #8756236
- Days on Site51
- Taxes$5,962.02 / year
- MLS TypeResidential
- Year Built1952
- Lot Size0.20 Acres
- CountryDeKalb
LISTING UPDATED:
- StatusClosed
- MLS #8756236
- Days on Site51
- Taxes$5,962.02 / year
- MLS TypeResidential
- Year Built1952
- Lot Size0.20 Acres
- CountryDeKalb
Building Information for 1185 Walker Drive
- StoriesTwo
- Year Built1952
- Lot Size0.2000 Acres
Payment Calculator
Term
Interest
Home Price
Down Payment
The Payment Calculator is for illustrative purposes only. Read More
Property Information for 1185 Walker Drive
Summary
Location and General Information
- Community Features: None
- Directions: USE GPS
- Coordinates: 33.759936,-84.273309
School Information
- Elementary School: Avondale
- Middle School: Druid Hills
- High School: Druid Hills
Taxes and HOA Information
- Parcel Number: 15 216 14 027
- Tax Year: 2019
- Association Fee Includes: None
Virtual Tour
Parking
- Open Parking: No
Interior and Exterior Features
Interior Features
- Cooling: Electric, Ceiling Fan(s), Central Air
- Heating: Natural Gas, Central
- Appliances: Dishwasher, Oven/Range (Combo), Refrigerator
- Basement: Crawl Space
- Flooring: Carpet, Hardwood
- Interior Features: Tile Bath
- Levels/Stories: Two
- Kitchen Features: Breakfast Area, Kitchen Island, Solid Surface Counters
- Main Bedrooms: 2
- Bathrooms Total Integer: 2
- Main Full Baths: 1
- Bathrooms Total Decimal: 2
Exterior Features
- Roof Type: Composition
- Laundry Features: Upper Level, Laundry Closet
- Pool Private: No
Property
Utilities
- Utilities: Sewer Connected
- Water Source: Public
Property and Assessments
- Home Warranty: Yes
- Property Condition: Resale
Green Features
Lot Information
- Above Grade Finished Area: 1350
- Lot Features: Level, Private
Multi Family
- Number of Units To Be Built: Square Feet
Rental
Rent Information
- Land Lease: Yes
- Occupant Types: Vacant
Public Records for 1185 Walker Drive
Tax Record
- 2019$5,962.02 ($496.84 / month)
Home Facts
- Beds4
- Baths2
- Total Finished SqFt1,350 SqFt
- Above Grade Finished1,350 SqFt
- StoriesTwo
- Lot Size0.2000 Acres
- StyleSingle Family Residence
- Year Built1952
- APN15 216 14 027
- CountyDeKalb


