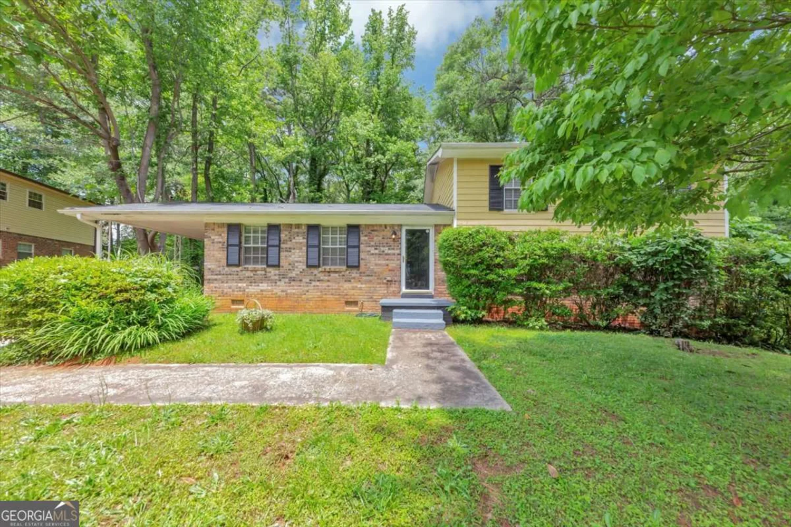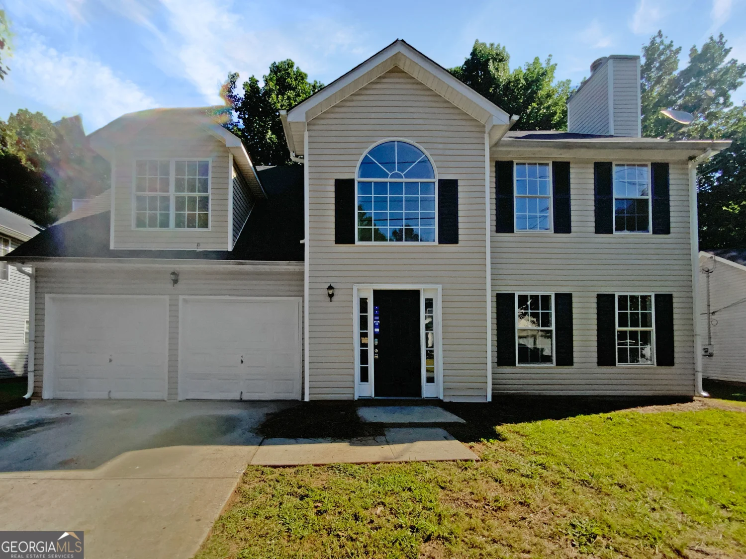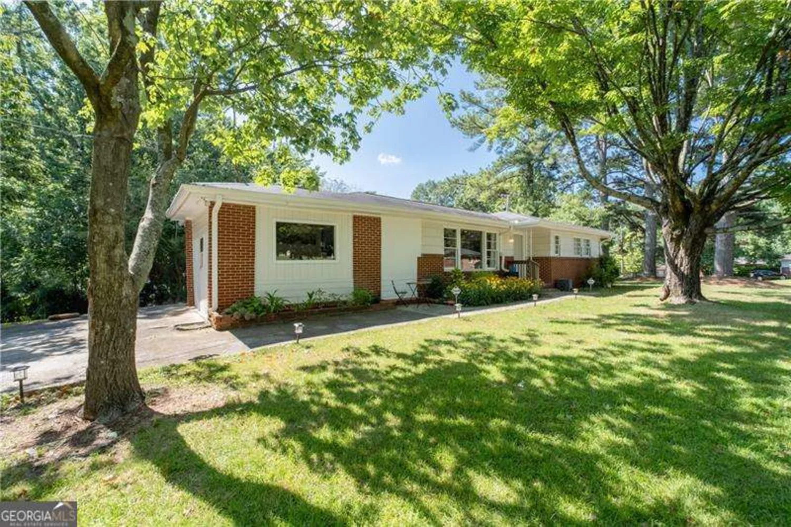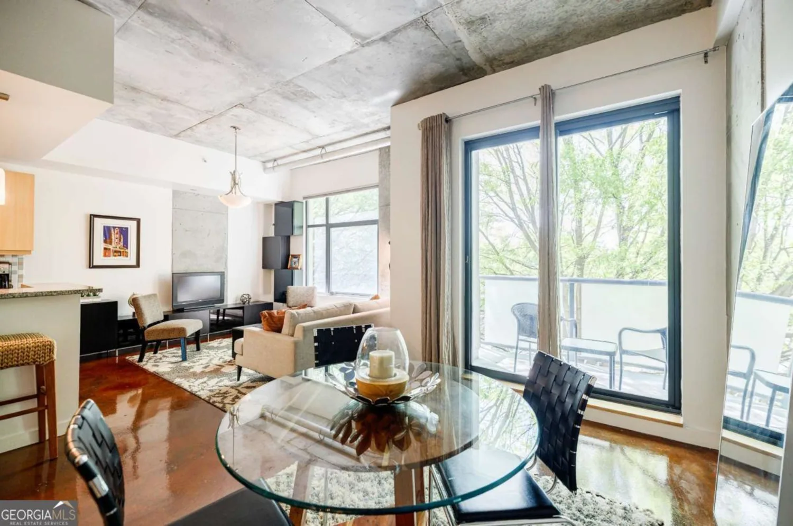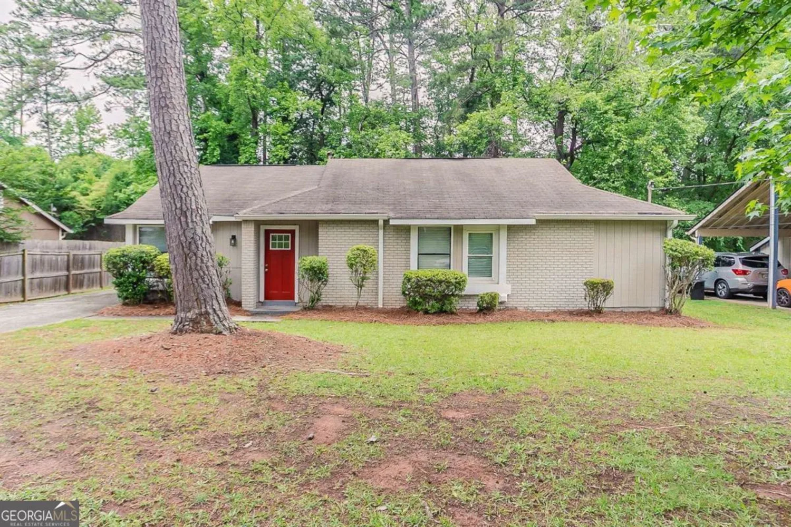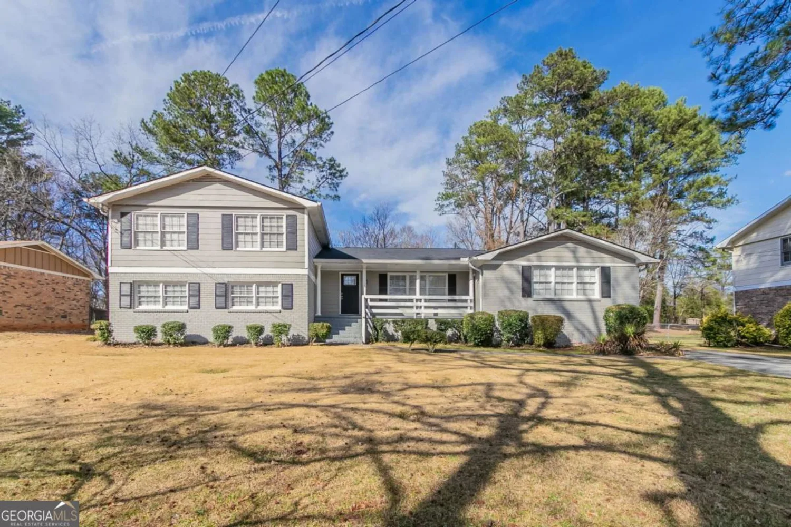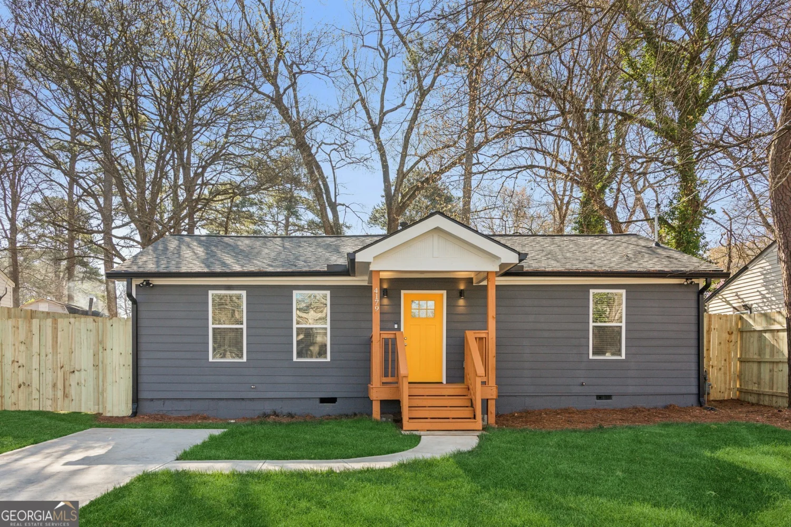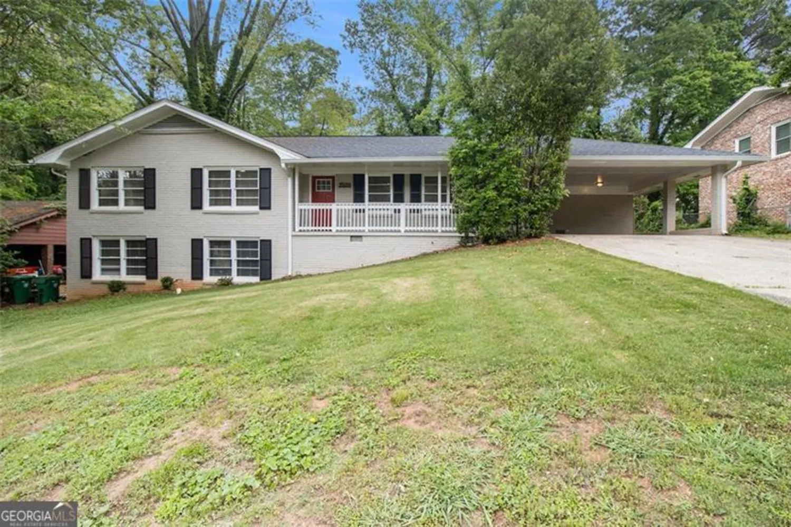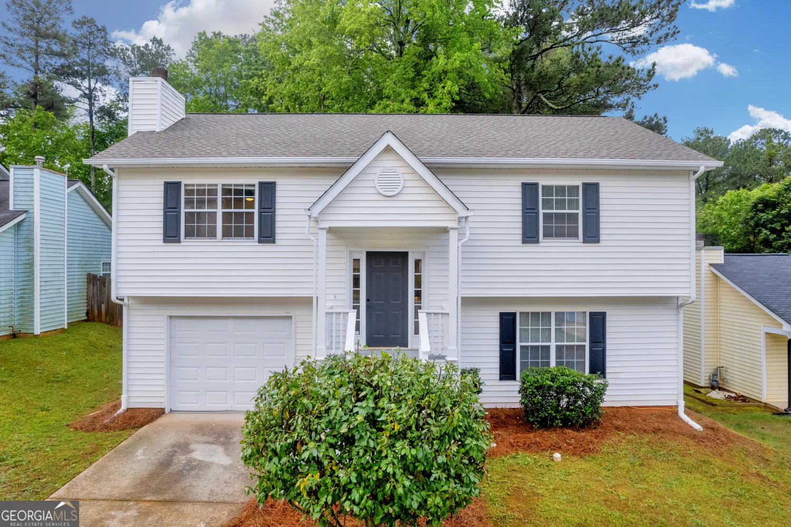4922 longview walkDecatur, GA 30035
4922 longview walkDecatur, GA 30035
Description
Come see this charming home now on the market! A fireplace and a soft neutral color palette create a solid blank canvas for the living area. You'll love cooking in this kitchen, complete with a spacious center island and a sleek backsplash. The primary bathroom is fully equipped with a separate tub and shower, double sinks, and plenty of under sink storage. Hurry, this won't last long!
Property Details for 4922 Longview Walk
- Subdivision ComplexLONGVIEW WALK
- Architectural StyleOther
- Num Of Parking Spaces1
- Parking FeaturesGarage, Attached
- Property AttachedNo
LISTING UPDATED:
- StatusActive
- MLS #10522281
- Days on Site0
- Taxes$4,604.96 / year
- MLS TypeResidential
- Year Built2019
- Lot Size0.03 Acres
- CountryDeKalb
LISTING UPDATED:
- StatusActive
- MLS #10522281
- Days on Site0
- Taxes$4,604.96 / year
- MLS TypeResidential
- Year Built2019
- Lot Size0.03 Acres
- CountryDeKalb
Building Information for 4922 Longview Walk
- StoriesTwo
- Year Built2019
- Lot Size0.0300 Acres
Payment Calculator
Term
Interest
Home Price
Down Payment
The Payment Calculator is for illustrative purposes only. Read More
Property Information for 4922 Longview Walk
Summary
Location and General Information
- Community Features: None
- Directions: Head north on Panola Rd toward Hillandale Park Ct Pass by KFC (on the right) 0.3 mi Turn left onto Snapfinger Woods Dr 1.2 mi Turn left onto Avanti Way Partial restricted usage road 453 ft Turn right onto Longview Walk
- Coordinates: 33.710291,-84.188377
School Information
- Elementary School: Fairington
- Middle School: Miller Grove
- High School: Miller Grove
Taxes and HOA Information
- Parcel Number: 16 009 06 010
- Tax Year: 23
- Association Fee Includes: Trash
- Tax Lot: 10
Virtual Tour
Parking
- Open Parking: No
Interior and Exterior Features
Interior Features
- Cooling: Heat Pump
- Heating: Central
- Appliances: Microwave
- Basement: None
- Flooring: Tile
- Interior Features: Other
- Levels/Stories: Two
- Kitchen Features: Kitchen Island
- Foundation: Slab
- Total Half Baths: 1
- Bathrooms Total Integer: 3
- Bathrooms Total Decimal: 2
Exterior Features
- Construction Materials: Block, Brick
- Fencing: Wood
- Roof Type: Composition
- Security Features: Gated Community
- Laundry Features: Upper Level
- Pool Private: No
Property
Utilities
- Sewer: Public Sewer
- Utilities: Water Available, Electricity Available, Sewer Available
- Water Source: Public
Property and Assessments
- Home Warranty: Yes
- Property Condition: Resale
Green Features
Lot Information
- Above Grade Finished Area: 1737
- Lot Features: None
Multi Family
- Number of Units To Be Built: Square Feet
Rental
Rent Information
- Land Lease: Yes
- Occupant Types: Vacant
Public Records for 4922 Longview Walk
Tax Record
- 23$4,604.96 ($383.75 / month)
Home Facts
- Beds3
- Baths2
- Total Finished SqFt1,737 SqFt
- Above Grade Finished1,737 SqFt
- StoriesTwo
- Lot Size0.0300 Acres
- StyleTownhouse
- Year Built2019
- APN16 009 06 010
- CountyDeKalb
- Fireplaces1


