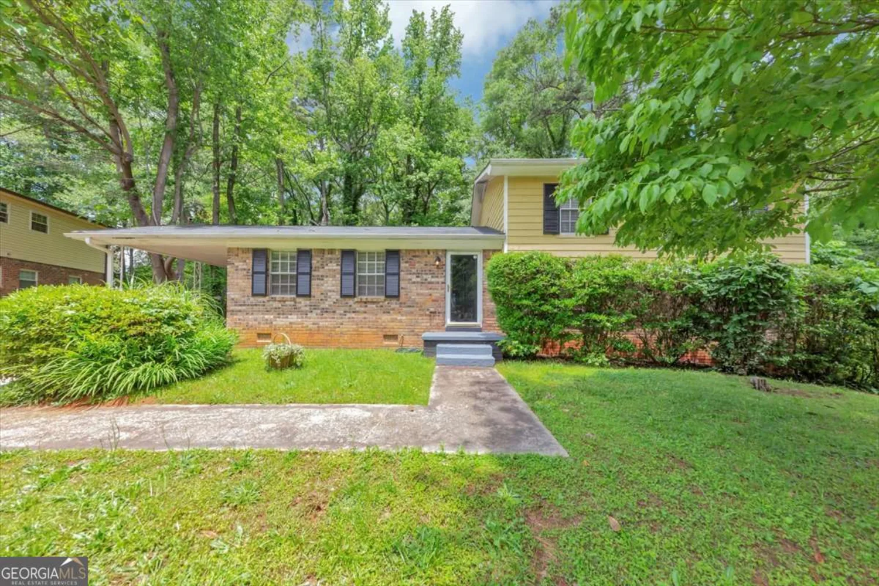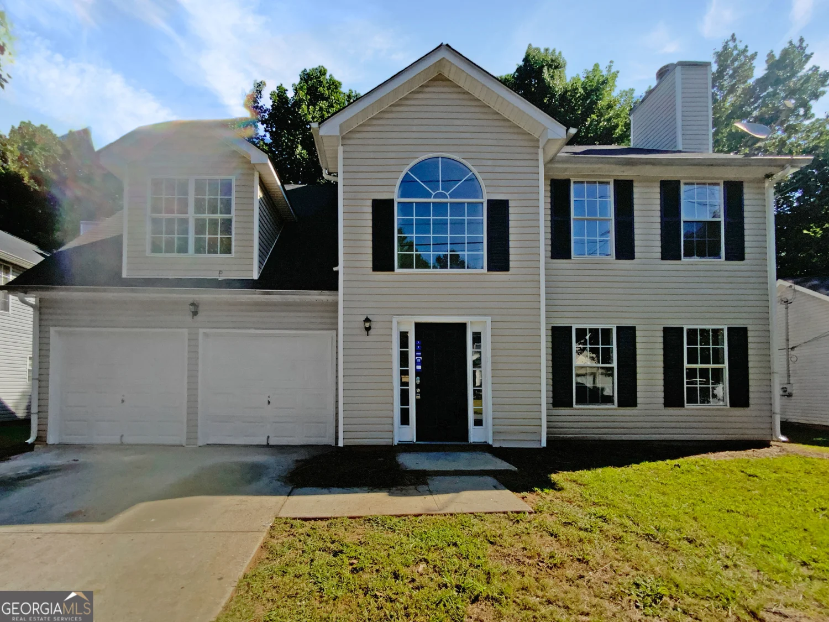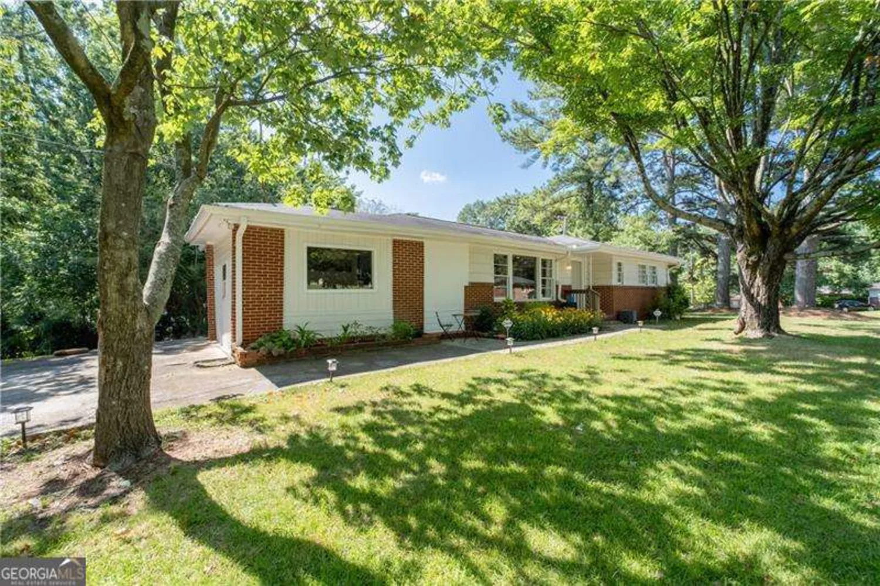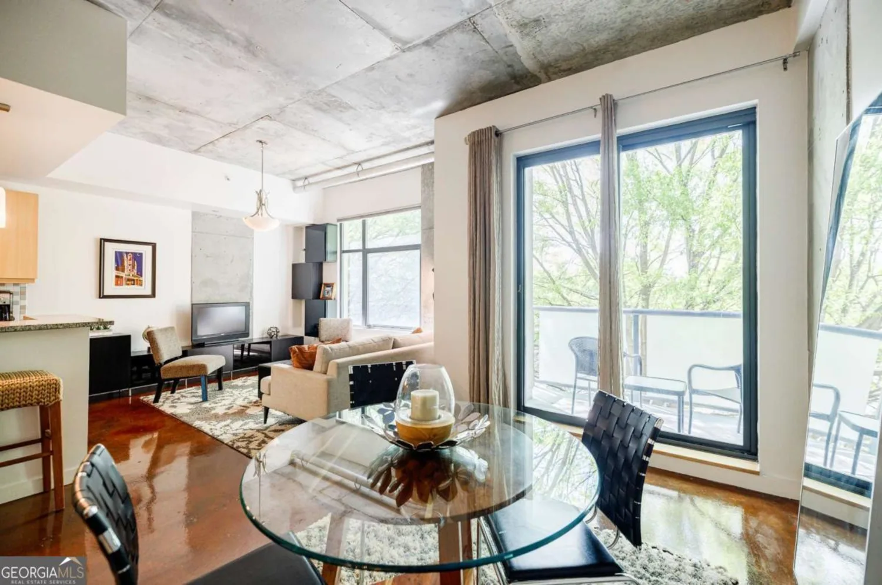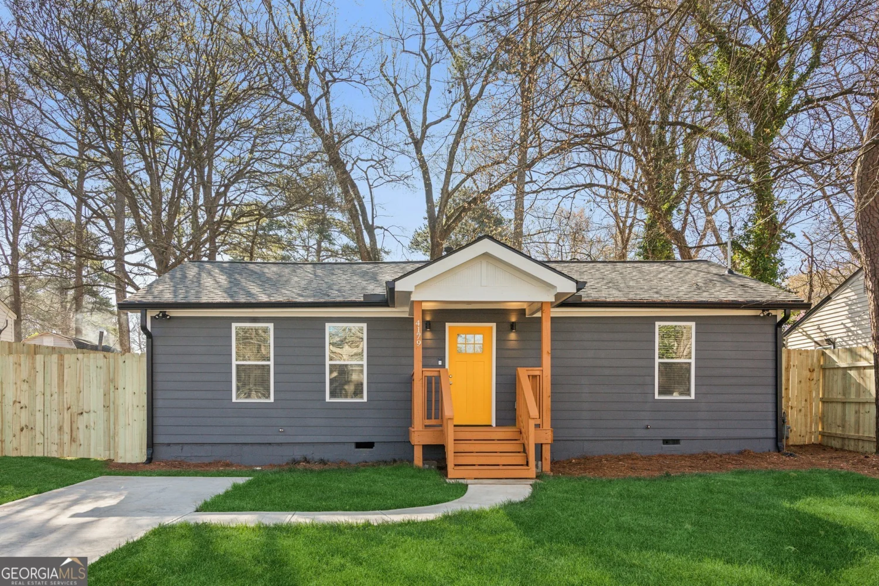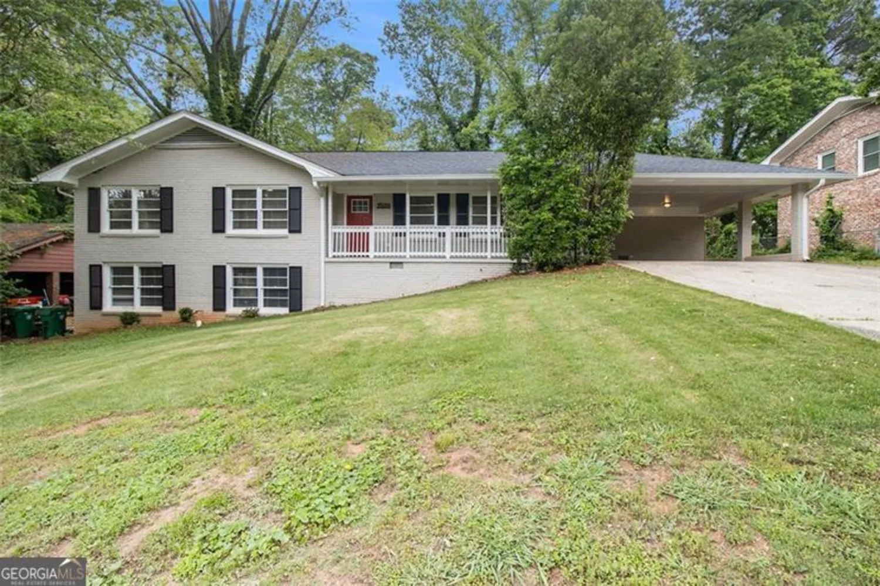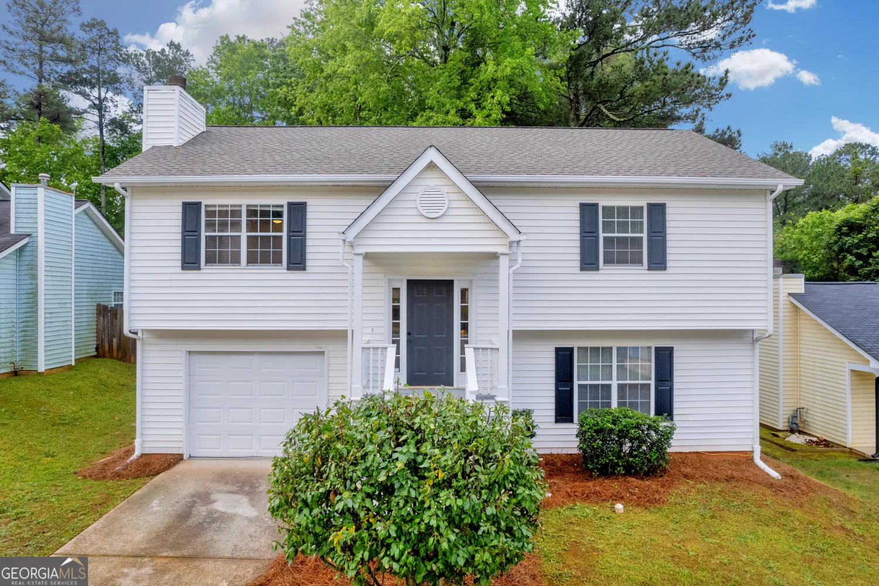4124 casa loma driveDecatur, GA 30034
4124 casa loma driveDecatur, GA 30034
Description
Welcome to this expansive 7-bedroom, 3-bathroom split-level home, offering the perfect blend of comfort and functionality. The heart of the home features a modern kitchen with white cabinetry, stone countertops, and stainless steel appliances, making it ideal for cooking and entertaining. Enjoy a mix of vinyl and carpet flooring throughout, adding warmth and durability. A cozy fireplace provides the perfect focal point in the living area. The home also boasts a garage, providing ample parking options. Step outside to a large, fenced backyardCoperfect for pets, play, or entertaining. Relax on the front porch or spacious patio and enjoy the outdoor space. This home offers plenty of room for a growing family or multi-generational living. Don't miss out on this incredible opportunityCoschedule your showing today!
Property Details for 4124 Casa Loma Drive
- Subdivision ComplexKings-Row
- Architectural StyleColonial, Other
- ExteriorOther
- Parking FeaturesAttached, Garage, Side/Rear Entrance
- Property AttachedYes
LISTING UPDATED:
- StatusPending
- MLS #10467894
- Days on Site19
- Taxes$5,583 / year
- MLS TypeResidential
- Year Built1971
- Lot Size0.51 Acres
- CountryDeKalb
LISTING UPDATED:
- StatusPending
- MLS #10467894
- Days on Site19
- Taxes$5,583 / year
- MLS TypeResidential
- Year Built1971
- Lot Size0.51 Acres
- CountryDeKalb
Building Information for 4124 Casa Loma Drive
- StoriesMulti/Split
- Year Built1971
- Lot Size0.5100 Acres
Payment Calculator
Term
Interest
Home Price
Down Payment
The Payment Calculator is for illustrative purposes only. Read More
Property Information for 4124 Casa Loma Drive
Summary
Location and General Information
- Community Features: None
- Directions: Take I-85 N to I-285 E. Exit at Flat Shoals Rd (Exit 48). Turn left onto Flat Shoals Rd, then right onto Panthersville Rd. Finally, turn left onto Casa Loma Dr to reach 4124 Casa Loma Dr.
- Coordinates: 33.69027,-84.219929
School Information
- Elementary School: Chapel Hill
- Middle School: Chapel Hill
- High School: Southwest Dekalb
Taxes and HOA Information
- Parcel Number: 15 094 06 035
- Tax Year: 2024
- Association Fee Includes: None
Virtual Tour
Parking
- Open Parking: No
Interior and Exterior Features
Interior Features
- Cooling: Central Air
- Heating: Central
- Appliances: Dishwasher, Microwave, Refrigerator
- Basement: Exterior Entry, Finished, Interior Entry
- Fireplace Features: Other
- Flooring: Carpet, Vinyl
- Interior Features: Other
- Levels/Stories: Multi/Split
- Window Features: Window Treatments
- Main Bedrooms: 1
- Bathrooms Total Integer: 3
- Bathrooms Total Decimal: 3
Exterior Features
- Construction Materials: Brick
- Patio And Porch Features: Patio
- Roof Type: Composition
- Laundry Features: Other
- Pool Private: No
Property
Utilities
- Sewer: Public Sewer
- Utilities: Other
- Water Source: Public
Property and Assessments
- Home Warranty: Yes
- Property Condition: Resale
Green Features
Lot Information
- Above Grade Finished Area: 2500
- Common Walls: No Common Walls
- Lot Features: Other
Multi Family
- Number of Units To Be Built: Square Feet
Rental
Rent Information
- Land Lease: Yes
Public Records for 4124 Casa Loma Drive
Tax Record
- 2024$5,583.00 ($465.25 / month)
Home Facts
- Beds7
- Baths3
- Total Finished SqFt2,500 SqFt
- Above Grade Finished2,500 SqFt
- StoriesMulti/Split
- Lot Size0.5100 Acres
- StyleSingle Family Residence
- Year Built1971
- APN15 094 06 035
- CountyDeKalb
- Fireplaces1



