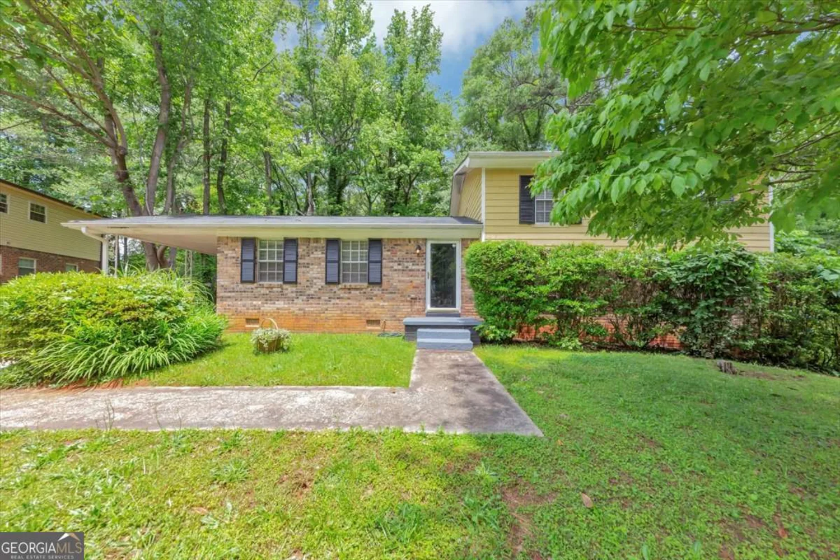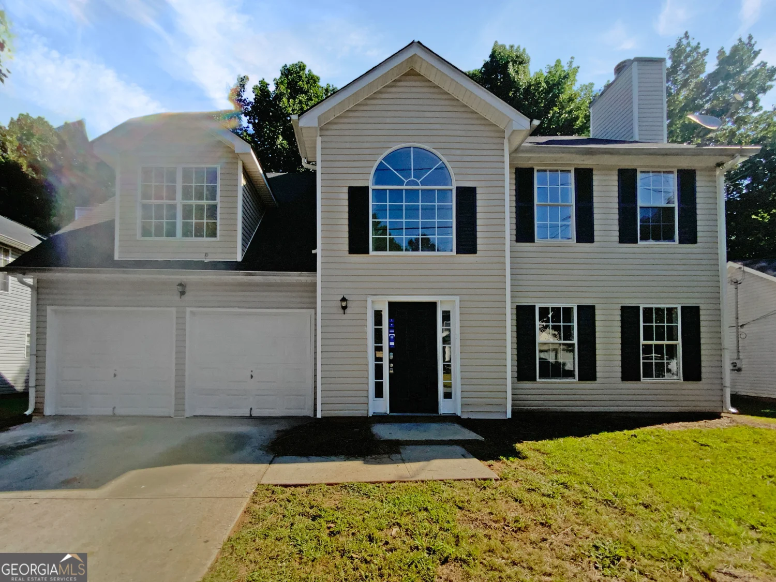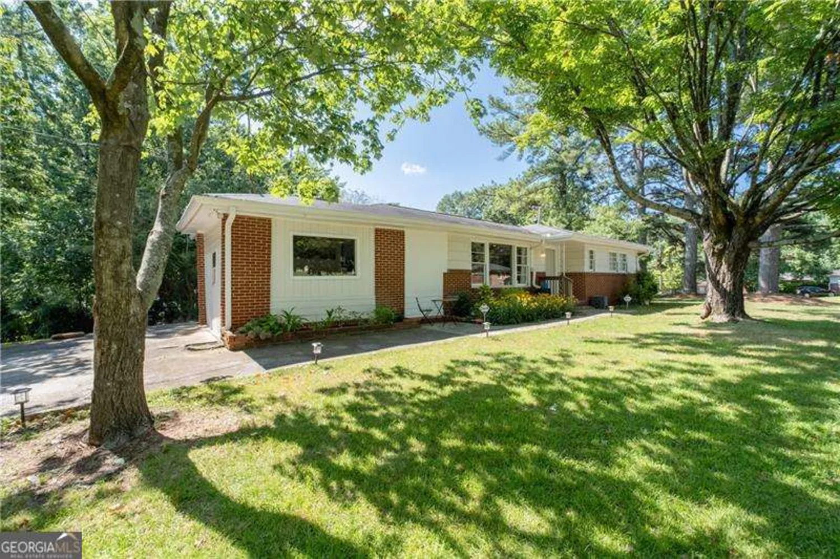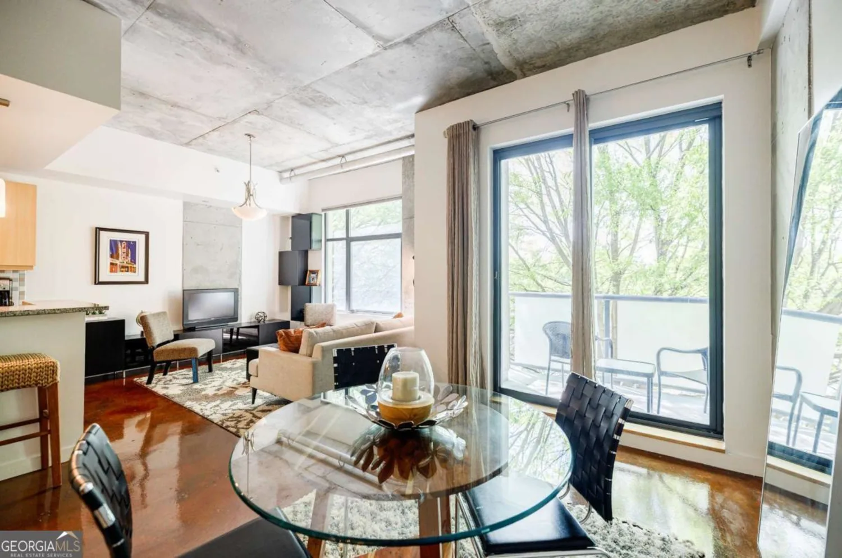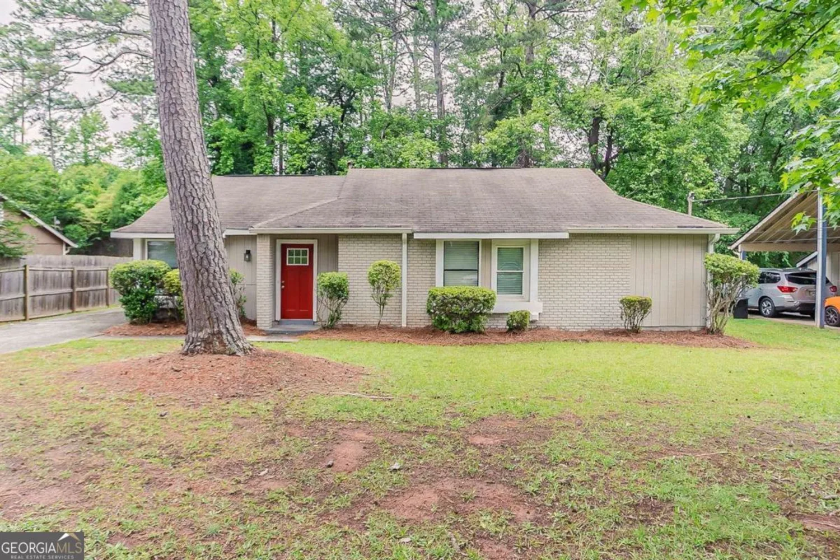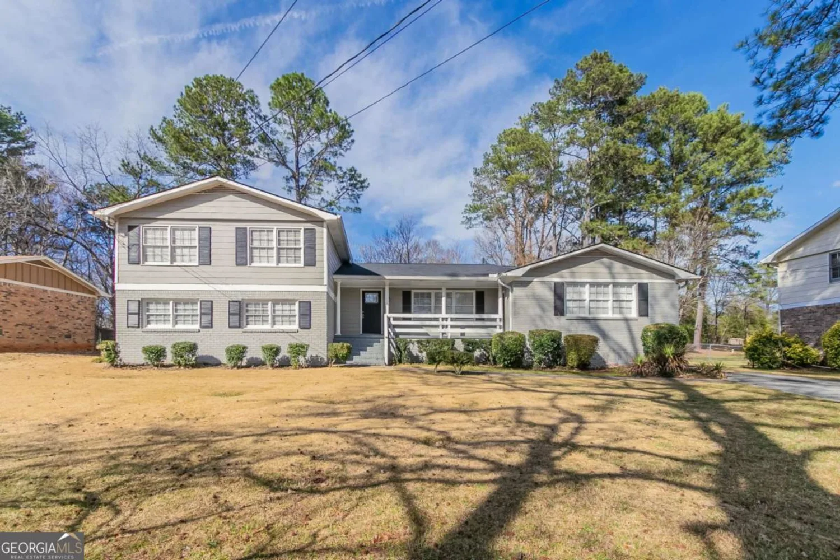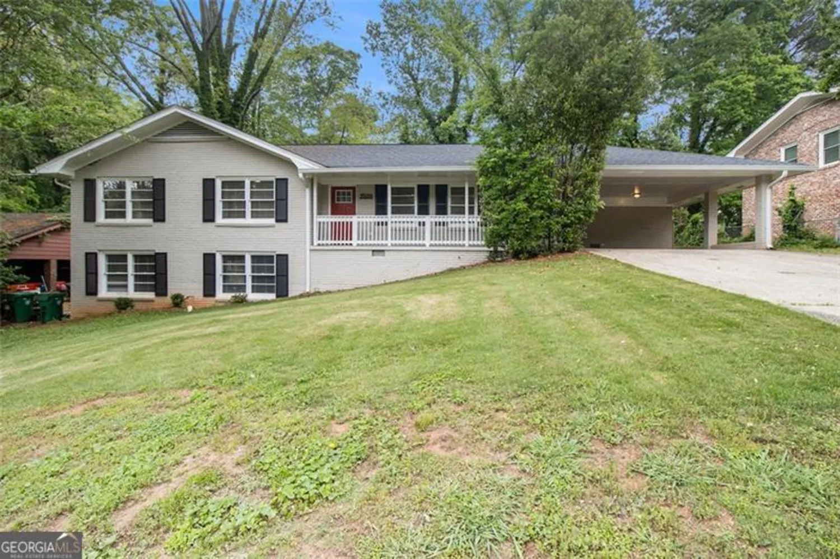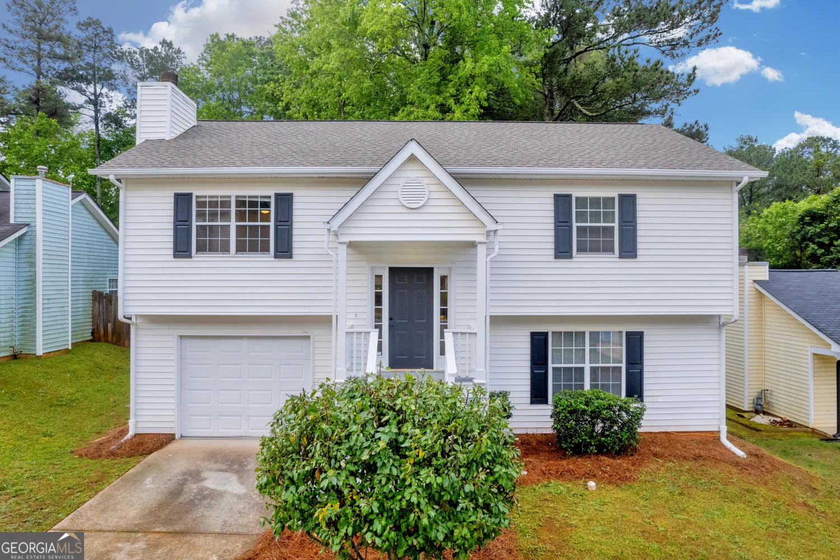4179 hanes driveDecatur, GA 30035
4179 hanes driveDecatur, GA 30035
Description
Charming updated ranch in Decatur Co Fully Renovated & Move-In Ready! This beautifully updated 3-bedroom, 2.5-bathroom bungalow-style home is nestled on a quiet street in a sought-after Decatur neighborhood. With brand-new electrical, plumbing, HVAC, newer roof, and a tankless water heater, this home offers peace of mind and modern living. The home boasts gleaming hardwood luxury vinyl, fresh paint inside and out, and a stylish kitchen with new stainless steel appliances. The open-concept floor plan seamlessly connects the spacious living area, making it perfect for entertaining. A large primary suite provides a relaxing retreat, while a newer roof adds to the homeCOs durability. Step outside to a private backyard, fully enclosed with a brand-new privacy fence, ideal for outdoor gatherings. This home is a perfect choice for first-time homebuyers, those looking to downsize, or investors looking to add to their rental portfolio. DonCOt miss this incredible opportunity to live, work, and play in a home that blends comfort, style, and convenience! Sold "As Is".
Property Details for 4179 Hanes Drive
- Subdivision ComplexGlenhaven Acres
- Architectural StyleBungalow/Cottage
- ExteriorOther
- Parking FeaturesOff Street
- Property AttachedYes
LISTING UPDATED:
- StatusActive
- MLS #10484416
- Days on Site53
- Taxes$3,992 / year
- MLS TypeResidential
- Year Built1953
- CountryDeKalb
LISTING UPDATED:
- StatusActive
- MLS #10484416
- Days on Site53
- Taxes$3,992 / year
- MLS TypeResidential
- Year Built1953
- CountryDeKalb
Building Information for 4179 Hanes Drive
- StoriesOne
- Year Built1953
- Lot Size0.0000 Acres
Payment Calculator
Term
Interest
Home Price
Down Payment
The Payment Calculator is for illustrative purposes only. Read More
Property Information for 4179 Hanes Drive
Summary
Location and General Information
- Community Features: None
- Directions: *GPS
- Coordinates: 33.732608,-84.217181
School Information
- Elementary School: Canby Lane
- Middle School: Mary Mcleod Bethune
- High School: Towers
Taxes and HOA Information
- Parcel Number: 15 163 03 015
- Tax Year: 2024
- Association Fee Includes: None
- Tax Lot: 31
Virtual Tour
Parking
- Open Parking: No
Interior and Exterior Features
Interior Features
- Cooling: Ceiling Fan(s), Central Air
- Heating: Central
- Appliances: Dishwasher, Microwave, Tankless Water Heater
- Basement: None
- Flooring: Carpet, Tile
- Interior Features: Master On Main Level, Other
- Levels/Stories: One
- Window Features: Double Pane Windows
- Foundation: Block
- Main Bedrooms: 3
- Total Half Baths: 1
- Bathrooms Total Integer: 3
- Main Full Baths: 2
- Bathrooms Total Decimal: 2
Exterior Features
- Construction Materials: Other
- Fencing: Back Yard, Fenced, Wood
- Patio And Porch Features: Patio, Porch
- Roof Type: Composition
- Laundry Features: In Kitchen, Laundry Closet
- Pool Private: No
Property
Utilities
- Sewer: Public Sewer
- Utilities: Cable Available, Electricity Available, Natural Gas Available, Phone Available, Sewer Available, Water Available
- Water Source: Public
Property and Assessments
- Home Warranty: Yes
- Property Condition: Updated/Remodeled
Green Features
Lot Information
- Common Walls: No Common Walls
- Lot Features: Level, Private
Multi Family
- Number of Units To Be Built: Square Feet
Rental
Rent Information
- Land Lease: Yes
- Occupant Types: Vacant
Public Records for 4179 Hanes Drive
Tax Record
- 2024$3,992.00 ($332.67 / month)
Home Facts
- Beds3
- Baths2
- StoriesOne
- Lot Size0.0000 Acres
- StyleSingle Family Residence
- Year Built1953
- APN15 163 03 015
- CountyDeKalb


