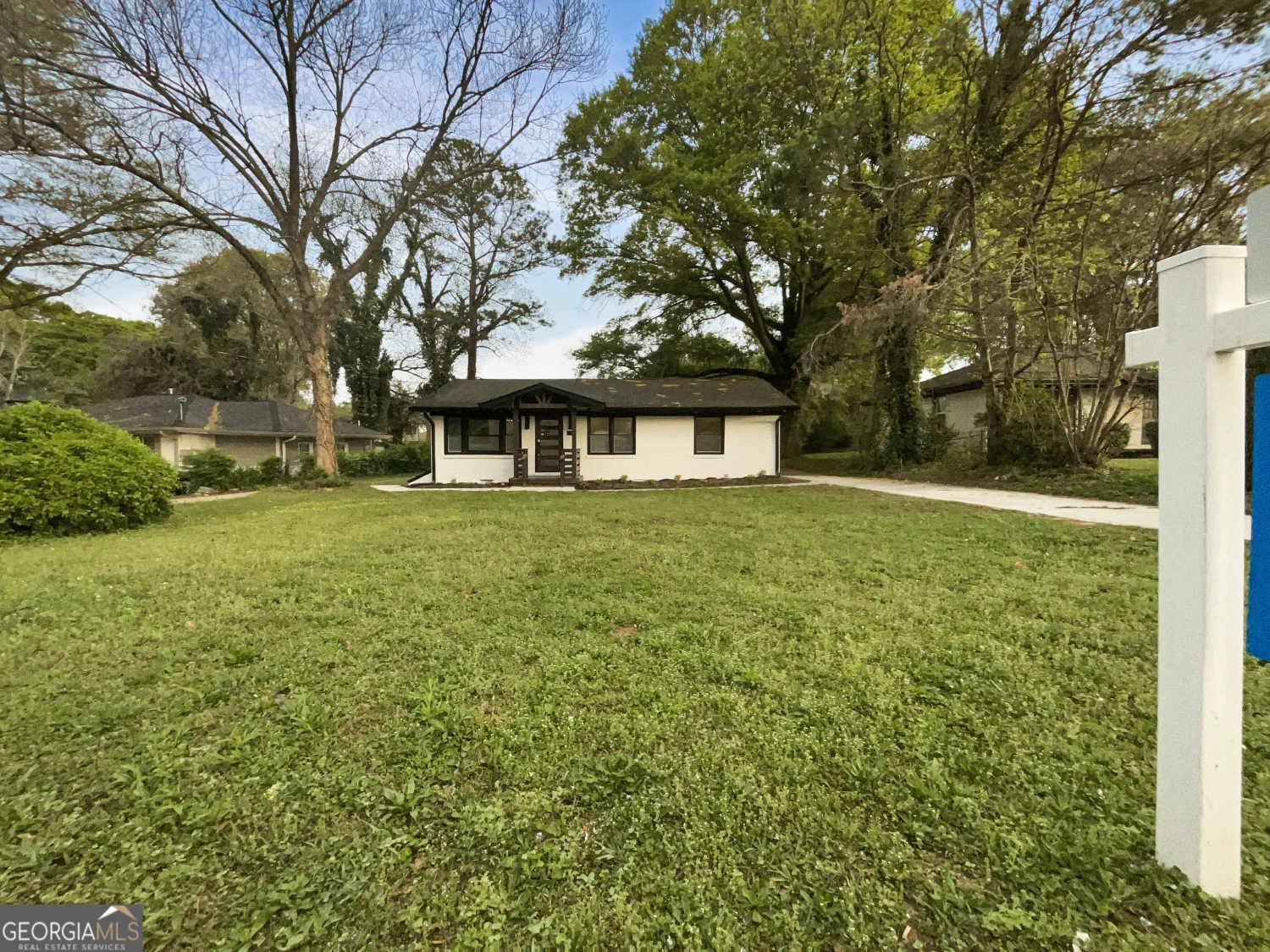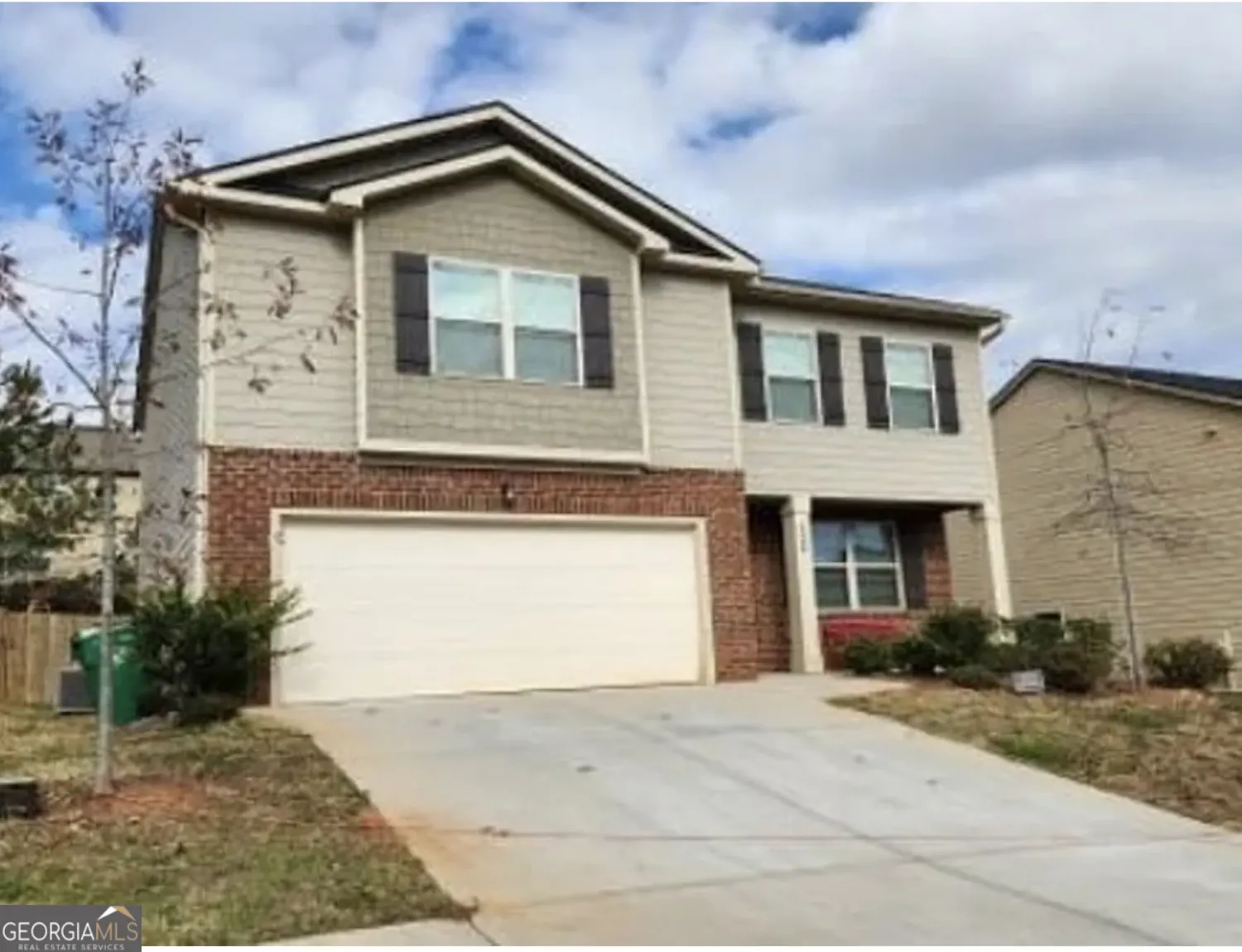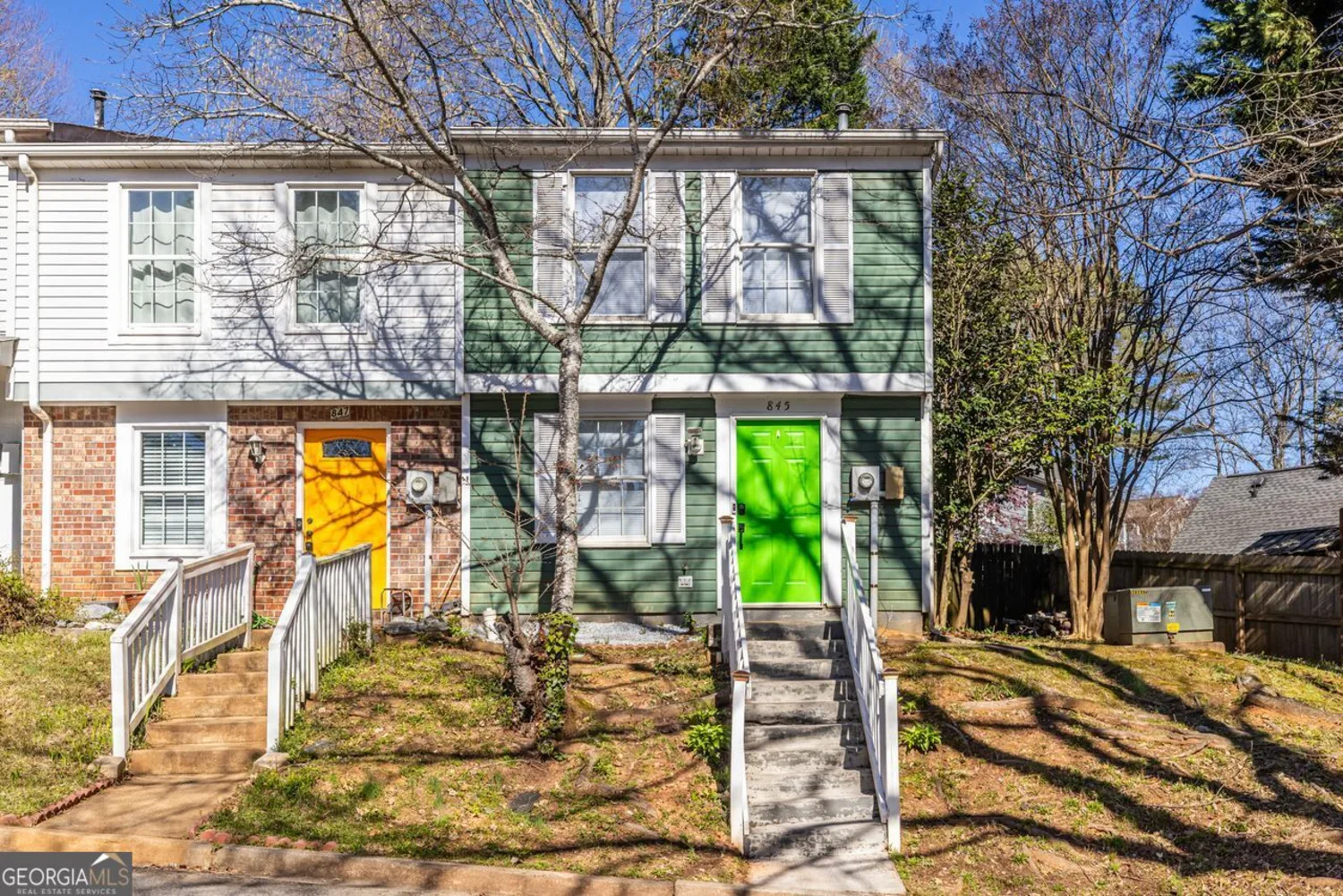2785 toney driveDecatur, GA 30032
2785 toney driveDecatur, GA 30032
Description
Welcome home to this charming 4-bedroom, 2-bathroom ranch nestled in the heart of Decatur, GA. This residence boasts a seamless blend of modern comfort and classic charm, offering a lifestyle of both convenience and tranquility. Step inside to discover an open floorplan that effortlessly connects the living, dining, and kitchen areas, creating the perfect environment for entertaining guests or spending quality time with loved ones. The updated bathrooms and kitchen add a touch of contemporary elegance to the home, ensuring a stylish and functional space for daily living. Escape to your own private Corner lot, a haven for relaxation or outdoor activities. This property also features a substantial detached shed/barn, providing endless possibilities for extra storage, a workshop, or even the potential for additional living spaceColet your imagination run wild. Convenience meets accessibility with easy access to I-20, ensuring seamless travel to nearby amenities and attractions. Whether you're looking for a peaceful retreat or a home that accommodates your dynamic lifestyle, this Decatur gem has it all. Don't miss the chance to make this house your home contact Scott Tanger Realtor today to schedule your private tour and experience the magic of this inviting ranch property firsthand.
Property Details for 2785 Toney Drive
- Subdivision ComplexToney Valley
- Architectural StyleBrick 4 Side, Ranch, Traditional
- Num Of Parking Spaces3
- Parking FeaturesParking Pad
- Property AttachedYes
LISTING UPDATED:
- StatusActive
- MLS #10515389
- Days on Site9
- Taxes$2,894 / year
- MLS TypeResidential
- Year Built1954
- Lot Size0.40 Acres
- CountryDeKalb
LISTING UPDATED:
- StatusActive
- MLS #10515389
- Days on Site9
- Taxes$2,894 / year
- MLS TypeResidential
- Year Built1954
- Lot Size0.40 Acres
- CountryDeKalb
Building Information for 2785 Toney Drive
- StoriesOne
- Year Built1954
- Lot Size0.4000 Acres
Payment Calculator
Term
Interest
Home Price
Down Payment
The Payment Calculator is for illustrative purposes only. Read More
Property Information for 2785 Toney Drive
Summary
Location and General Information
- Community Features: None
- Directions: Exit 65 off I 20 take exit north. turn right onto Toney Drive. Home will be on the right. corner lot.
- Coordinates: 33.722761,-84.275988
School Information
- Elementary School: Toney
- Middle School: Columbia
- High School: Columbia
Taxes and HOA Information
- Parcel Number: 15 137 05 003
- Tax Year: 2022
- Association Fee Includes: None
Virtual Tour
Parking
- Open Parking: Yes
Interior and Exterior Features
Interior Features
- Cooling: Central Air
- Heating: Central, Natural Gas
- Appliances: Dishwasher, Disposal, Dryer, Washer
- Basement: None
- Flooring: Hardwood, Tile
- Interior Features: Master On Main Level, Other
- Levels/Stories: One
- Window Features: Double Pane Windows
- Kitchen Features: Breakfast Bar, Pantry, Solid Surface Counters
- Foundation: Block
- Main Bedrooms: 4
- Bathrooms Total Integer: 2
- Main Full Baths: 2
- Bathrooms Total Decimal: 2
Exterior Features
- Construction Materials: Brick, Other
- Fencing: Back Yard, Chain Link, Fenced
- Patio And Porch Features: Deck, Patio
- Roof Type: Composition
- Security Features: Carbon Monoxide Detector(s), Smoke Detector(s)
- Laundry Features: Other
- Pool Private: No
- Other Structures: Barn(s), Other, Outbuilding, Shed(s), Workshop
Property
Utilities
- Sewer: Public Sewer
- Utilities: Cable Available, Electricity Available, Natural Gas Available, Sewer Available, Water Available
- Water Source: Public
Property and Assessments
- Home Warranty: Yes
- Property Condition: Resale
Green Features
Lot Information
- Common Walls: No Common Walls
- Lot Features: Level, Private
Multi Family
- Number of Units To Be Built: Square Feet
Rental
Rent Information
- Land Lease: Yes
Public Records for 2785 Toney Drive
Tax Record
- 2022$2,894.00 ($241.17 / month)
Home Facts
- Beds4
- Baths2
- StoriesOne
- Lot Size0.4000 Acres
- StyleSingle Family Residence
- Year Built1954
- APN15 137 05 003
- CountyDeKalb










