1013 columbia driveDecatur, GA 30030
1013 columbia driveDecatur, GA 30030
Description
Located just 10 miles east of Downtown Atlanta, 1013 Columbia Drive presents a renovated ranch offering 3 bedrooms, 2 bathrooms, and 1,200 square feet of comfort. Enter into a relaxing living room with a beautiful fireplace. To the right, you'll have all 3 bedrooms and both bathrooms off of the living room. Beautiful bathrooms with modern upgrades await you. You won't find any carpet in this home! Step through the dining room and into a bright and open kitchen with stainless steel appliances, accompanied with stunning cabinets and countertops. New roof, tankless water heater from 2015, and an HVAC from 2022. The back deck overlooks a generously sized backyard. Situated on a spacious 0.35-acre lot, this property presents plenty of outdoor space for the upcoming seasons! Geographically close to local amenities, schools, and parks. Seller's preferred lender is offering a 1-0 Lender-Paid Temporary Buydown, which temporarily reduces your mortgage interest rate by 1% for the first year. Alternatively, the lender is also willing to contribute toward your closing costs. Contact Lindsay Killebrew with Summit Funding for more information. (404-702-1584, lindsay.killebrew@summitfunding.net, NMLS #1365394).
Property Details for 1013 Columbia Drive
- Subdivision ComplexMidway Woods
- Architectural StyleRanch
- Parking FeaturesAttached, Carport
- Property AttachedYes
LISTING UPDATED:
- StatusActive
- MLS #10484948
- Days on Site46
- Taxes$5,548.7 / year
- MLS TypeResidential
- Year Built1949
- Lot Size0.35 Acres
- CountryDeKalb
LISTING UPDATED:
- StatusActive
- MLS #10484948
- Days on Site46
- Taxes$5,548.7 / year
- MLS TypeResidential
- Year Built1949
- Lot Size0.35 Acres
- CountryDeKalb
Building Information for 1013 Columbia Drive
- StoriesOne
- Year Built1949
- Lot Size0.3500 Acres
Payment Calculator
Term
Interest
Home Price
Down Payment
The Payment Calculator is for illustrative purposes only. Read More
Property Information for 1013 Columbia Drive
Summary
Location and General Information
- Community Features: None
- Directions: GPS gives best results
- View: City
- Coordinates: 33.757466,-84.273052
School Information
- Elementary School: Avondale
- Middle School: Druid Hills
- High School: Druid Hills
Taxes and HOA Information
- Parcel Number: 15 216 06 033
- Tax Year: 2024
- Association Fee Includes: None
Virtual Tour
Parking
- Open Parking: No
Interior and Exterior Features
Interior Features
- Cooling: Central Air
- Heating: Central
- Appliances: Dishwasher, Dryer, Microwave, Oven/Range (Combo), Refrigerator, Stainless Steel Appliance(s), Tankless Water Heater, Washer
- Basement: Crawl Space
- Fireplace Features: Living Room, Metal
- Flooring: Hardwood, Tile, Vinyl
- Interior Features: Master On Main Level, Tile Bath
- Levels/Stories: One
- Window Features: Double Pane Windows
- Kitchen Features: Solid Surface Counters
- Main Bedrooms: 3
- Bathrooms Total Integer: 2
- Main Full Baths: 2
- Bathrooms Total Decimal: 2
Exterior Features
- Construction Materials: Vinyl Siding
- Patio And Porch Features: Deck
- Roof Type: Composition
- Security Features: Carbon Monoxide Detector(s), Smoke Detector(s)
- Laundry Features: Laundry Closet
- Pool Private: No
Property
Utilities
- Sewer: Public Sewer
- Utilities: Cable Available, Electricity Available, High Speed Internet, Natural Gas Available, Sewer Connected, Water Available
- Water Source: Public
Property and Assessments
- Home Warranty: Yes
- Property Condition: Resale
Green Features
Lot Information
- Above Grade Finished Area: 1200
- Common Walls: No Common Walls
- Lot Features: City Lot, Level
Multi Family
- Number of Units To Be Built: Square Feet
Rental
Rent Information
- Land Lease: Yes
- Occupant Types: Vacant
Public Records for 1013 Columbia Drive
Tax Record
- 2024$5,548.70 ($462.39 / month)
Home Facts
- Beds3
- Baths2
- Total Finished SqFt1,200 SqFt
- Above Grade Finished1,200 SqFt
- StoriesOne
- Lot Size0.3500 Acres
- StyleSingle Family Residence
- Year Built1949
- APN15 216 06 033
- CountyDeKalb
- Fireplaces1
Similar Homes
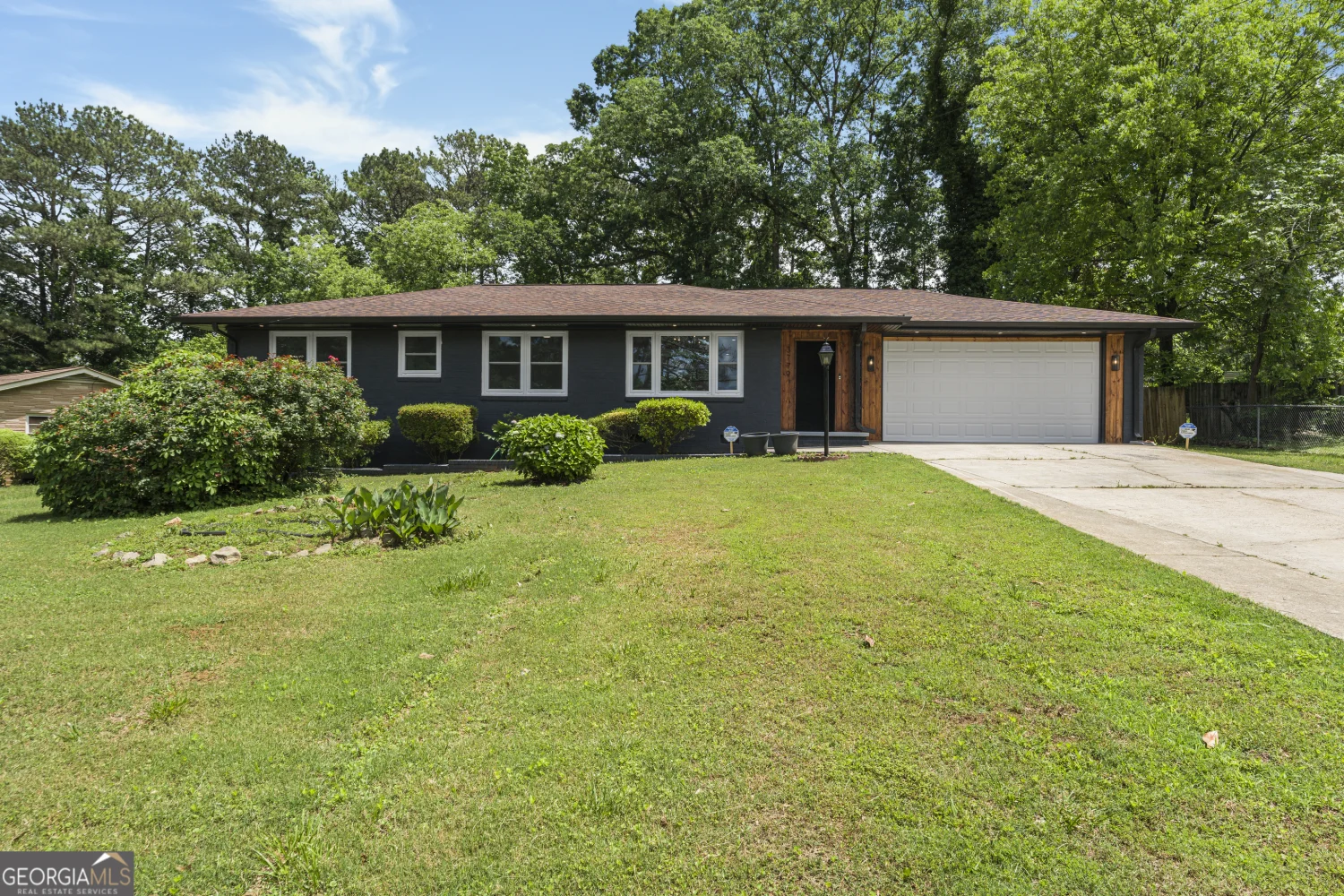
3779 Elkridge Drive
Decatur, GA 30032

2779 Fairlee Drive
Decatur, GA 30032
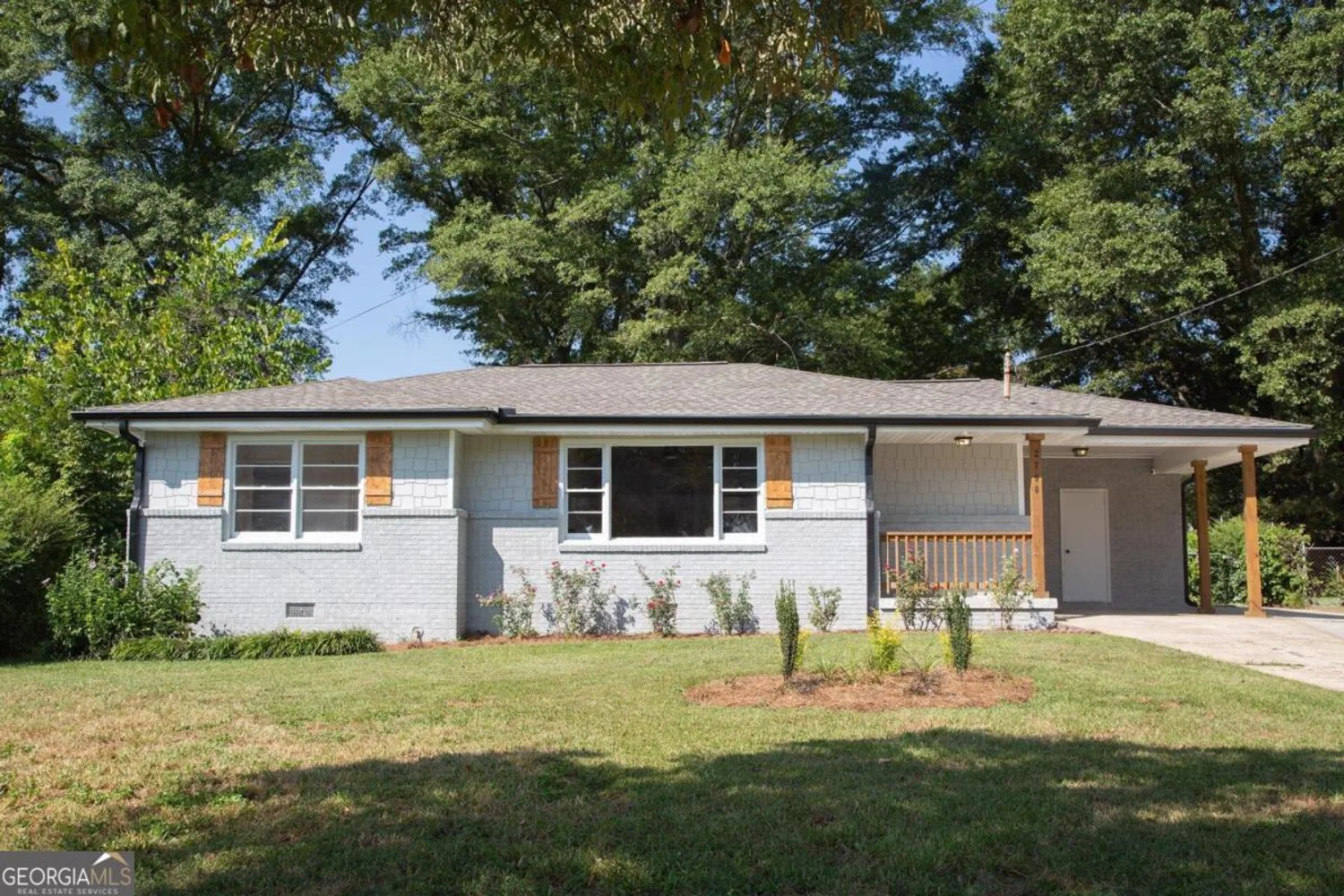
2790 Miriam Lane
Decatur, GA 30032
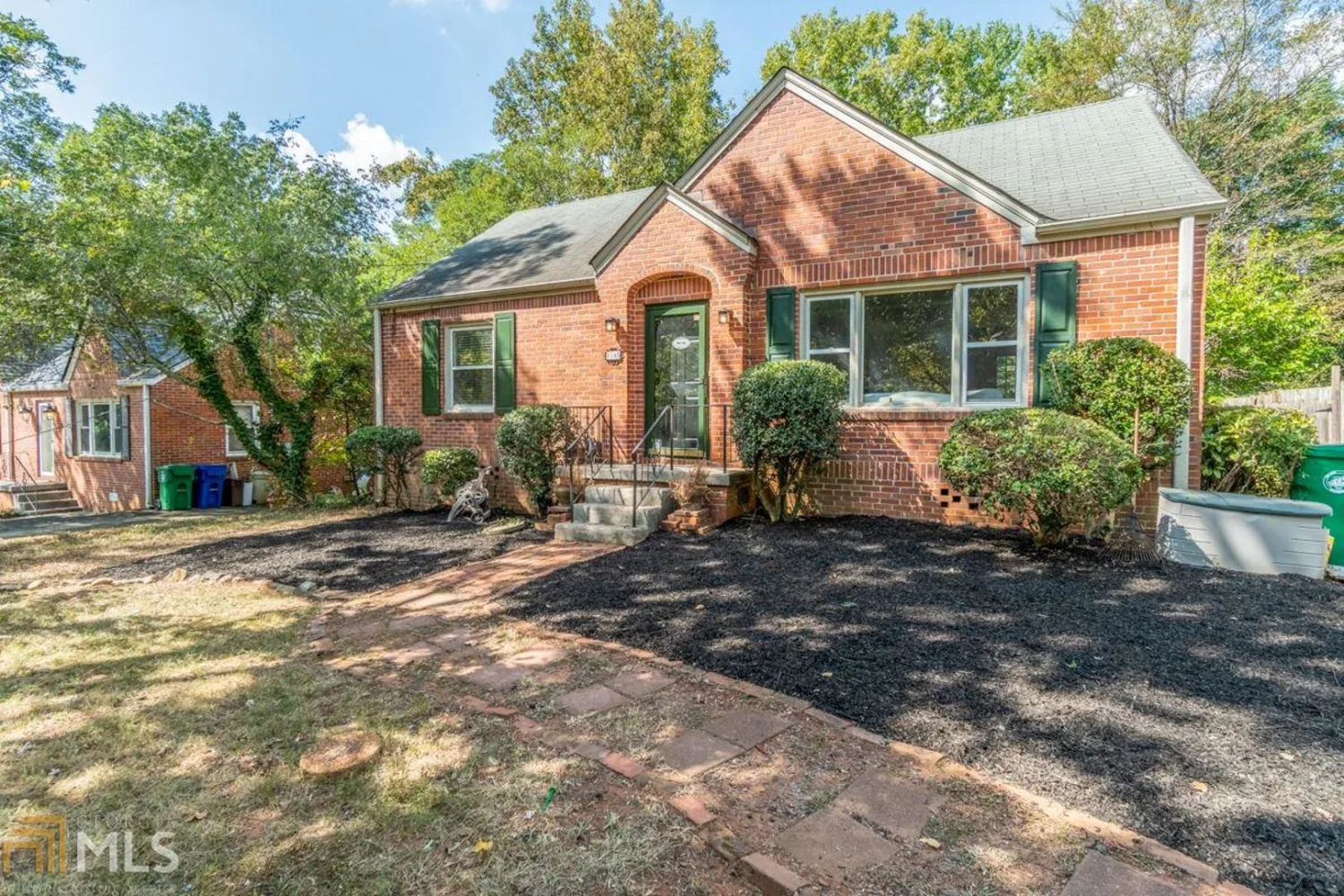
1185 Walker Drive
Decatur, GA 30030
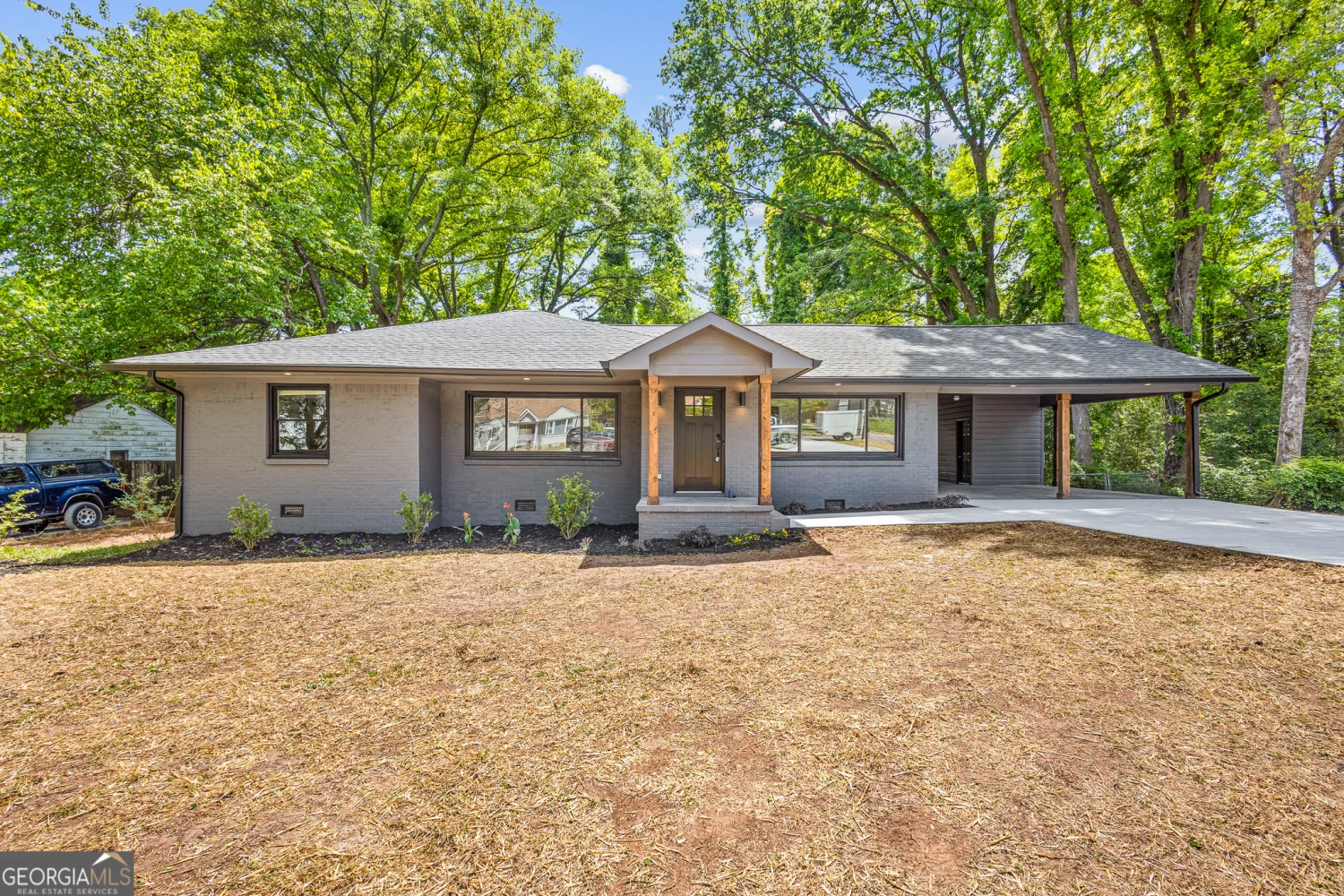
1995 MCAFEE Road
Decatur, GA 30032
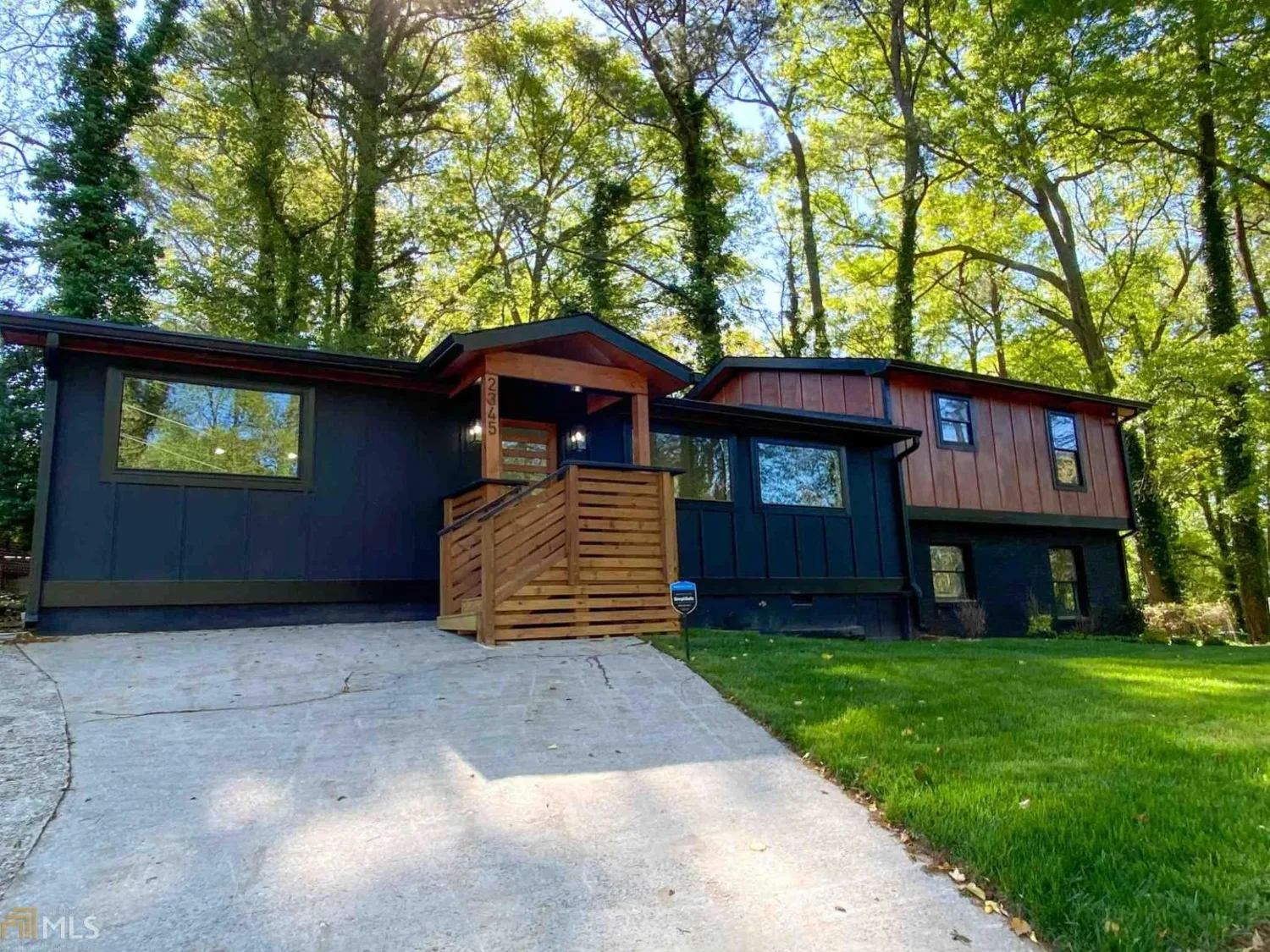
2345 Tilson Road
Decatur, GA 30032
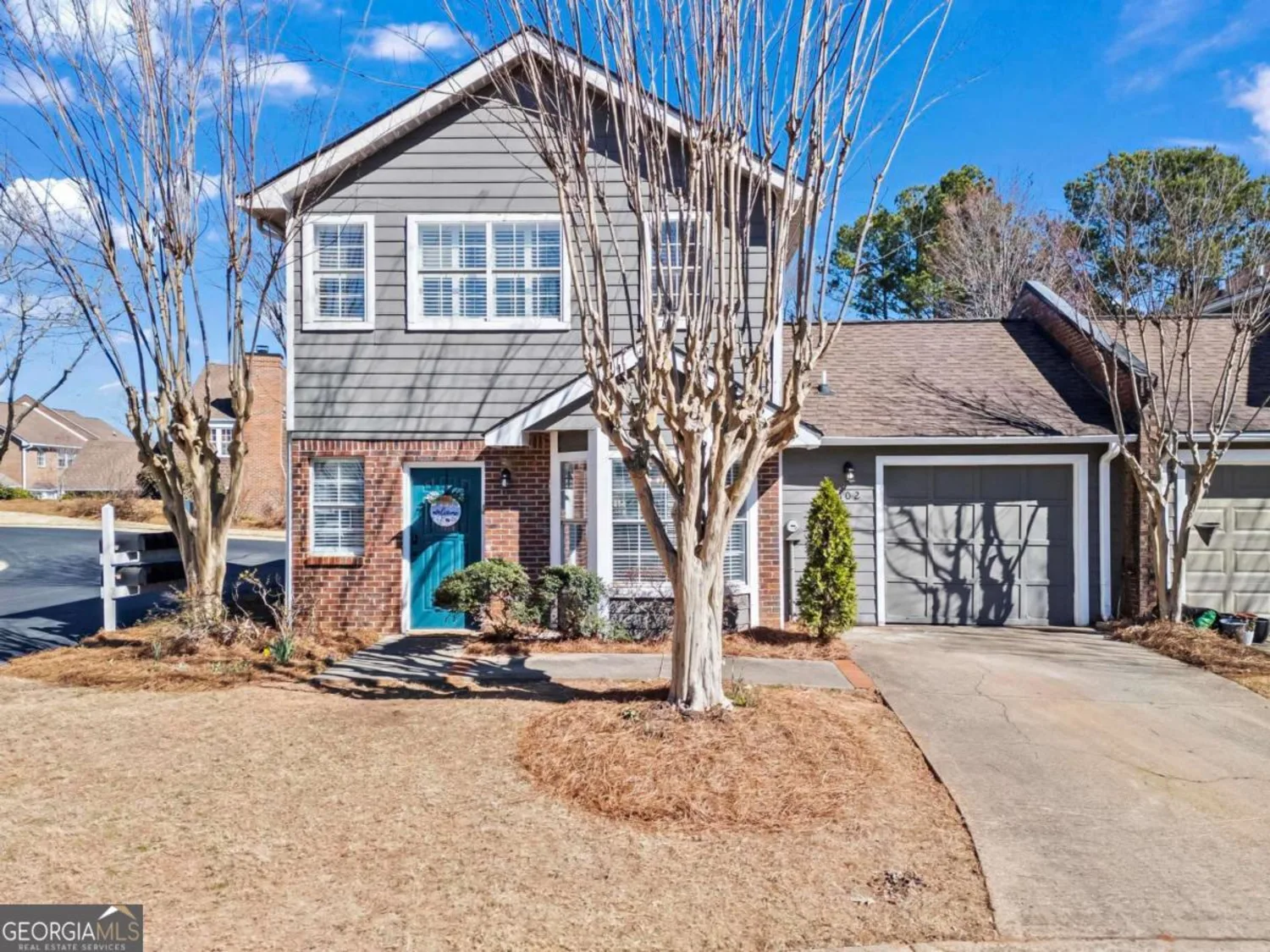
102 Johnson Court
Decatur, GA 30030
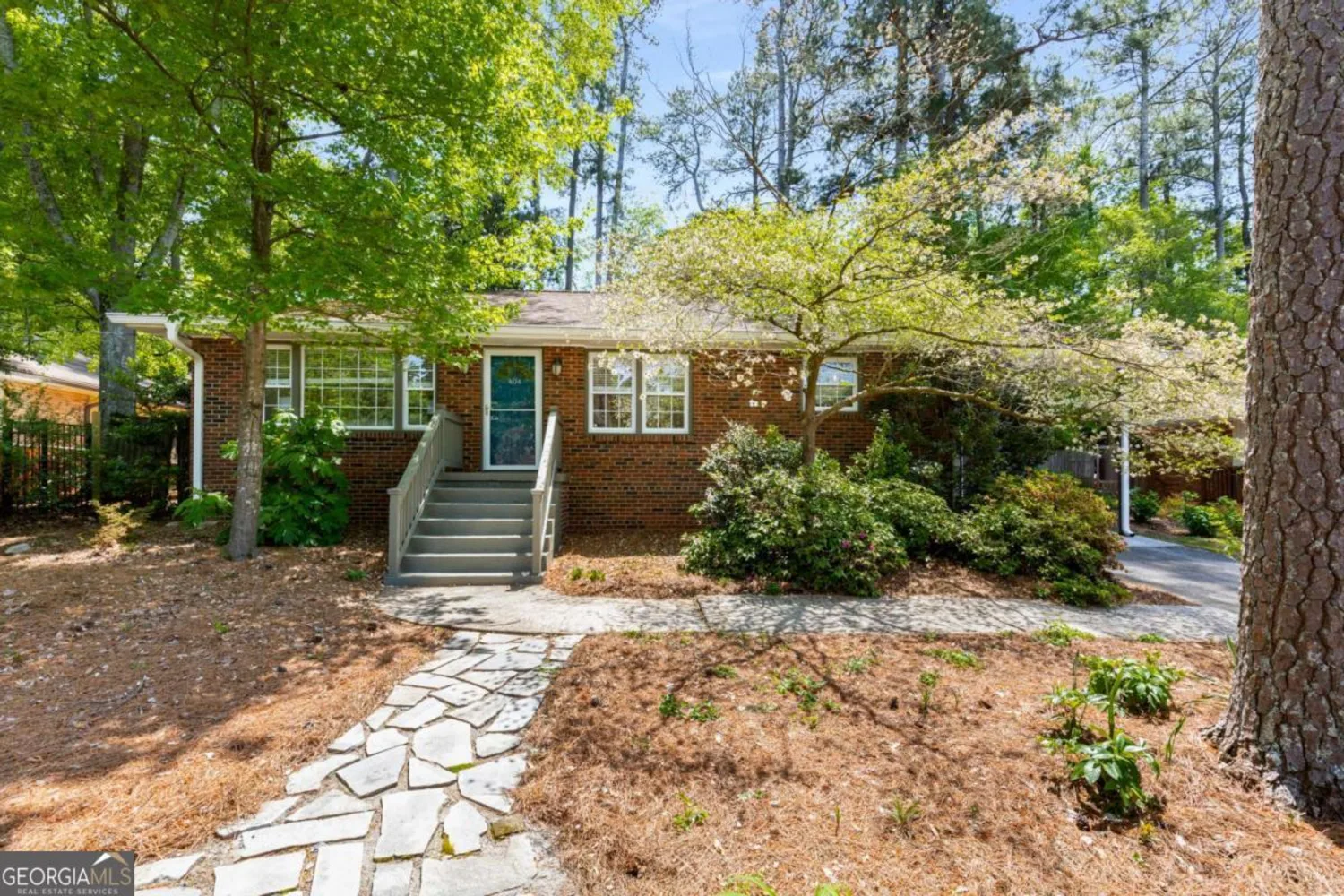
404 Bridlewood Circle
Decatur, GA 30030
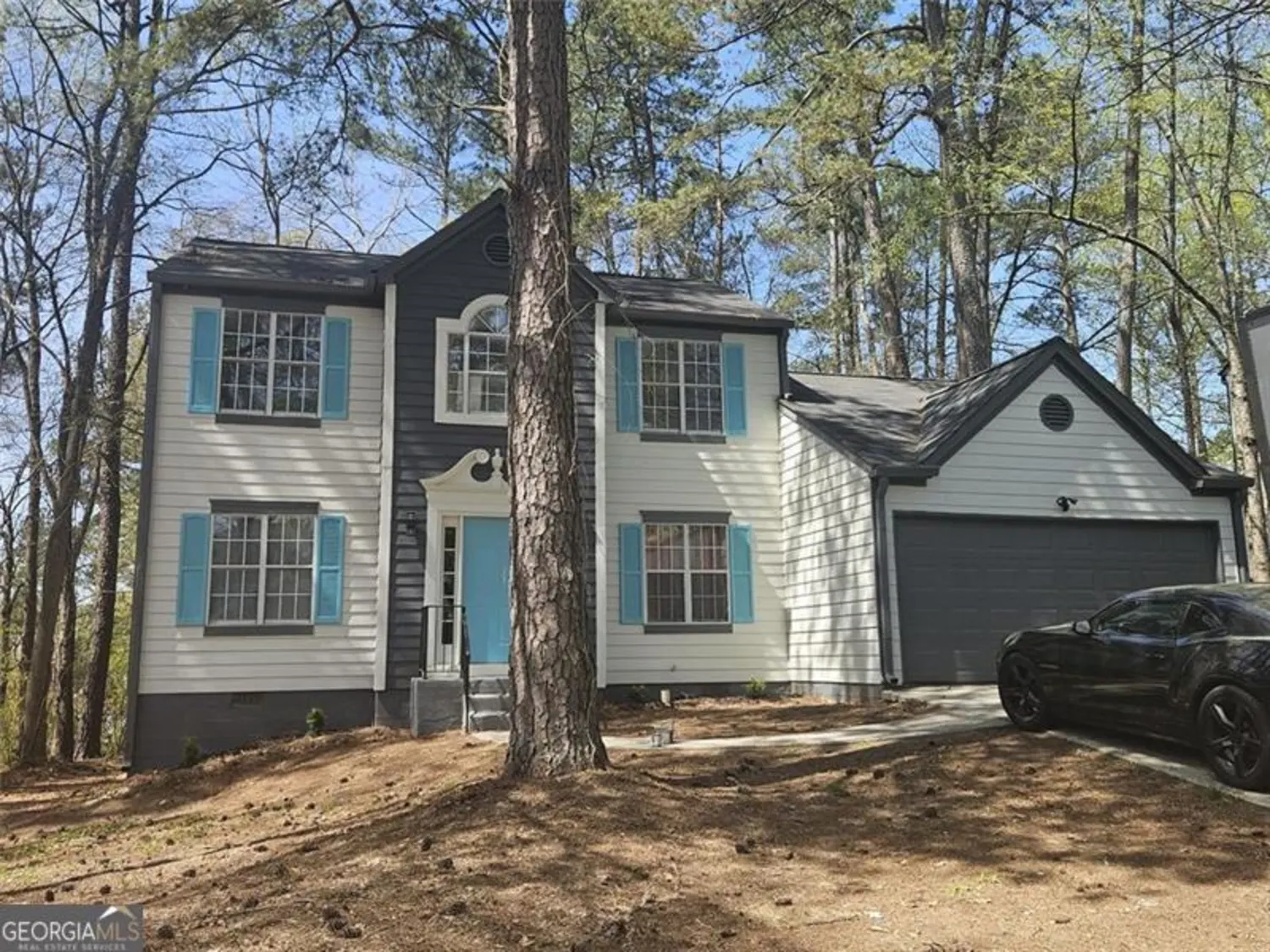
2565 CLOUD
Decatur, GA 30034

