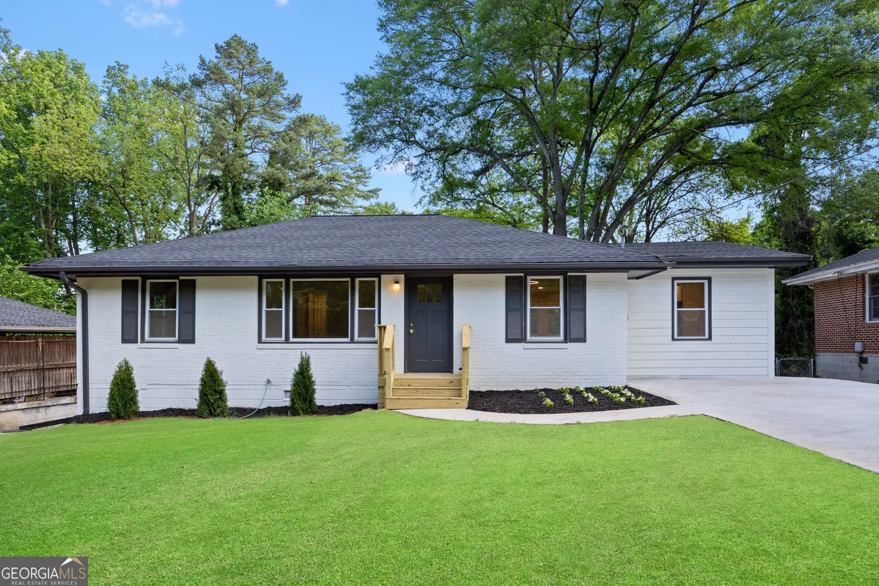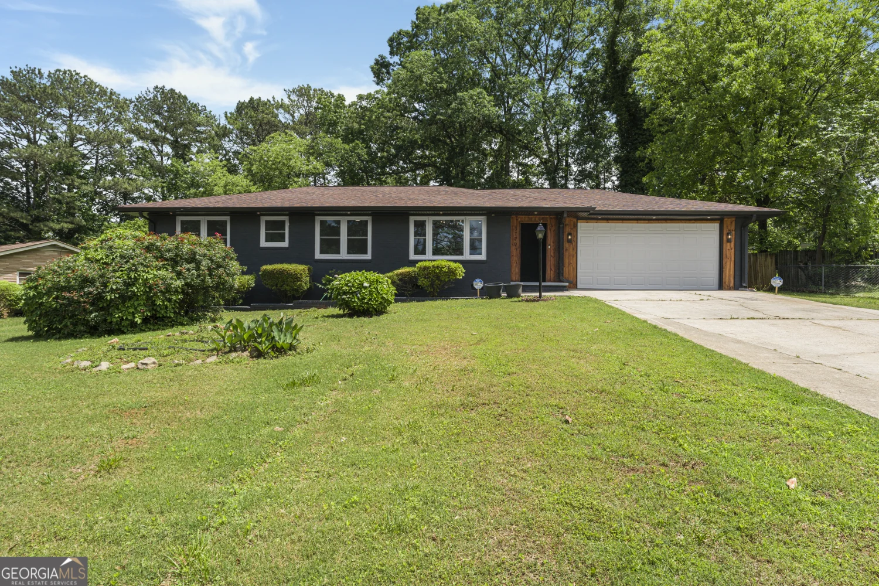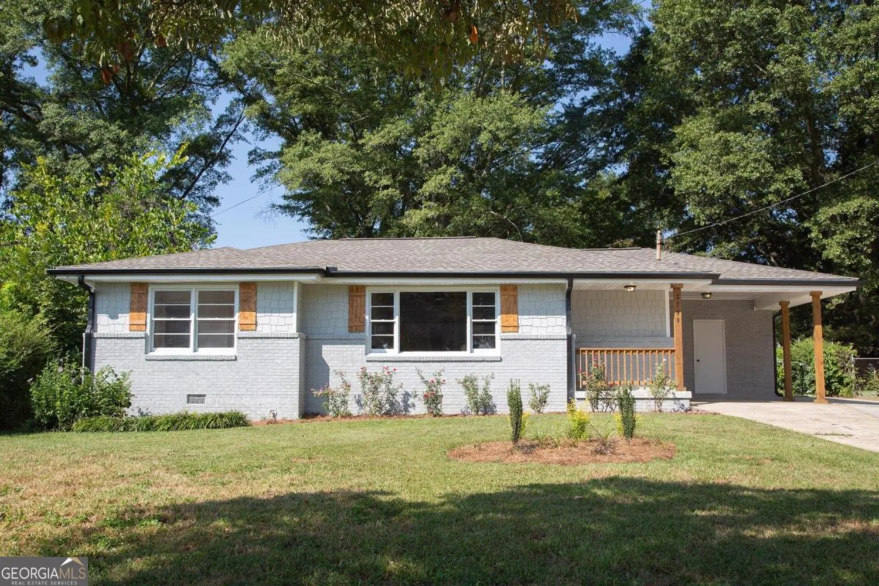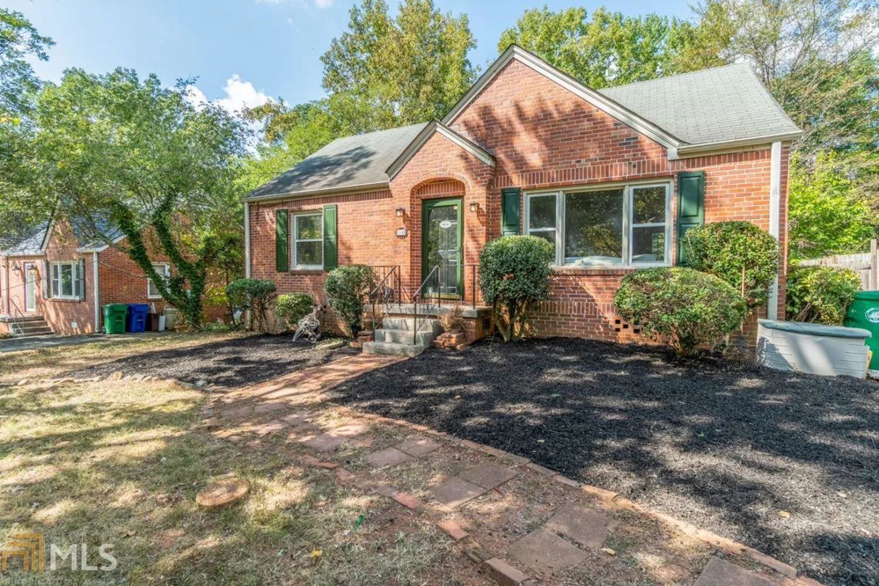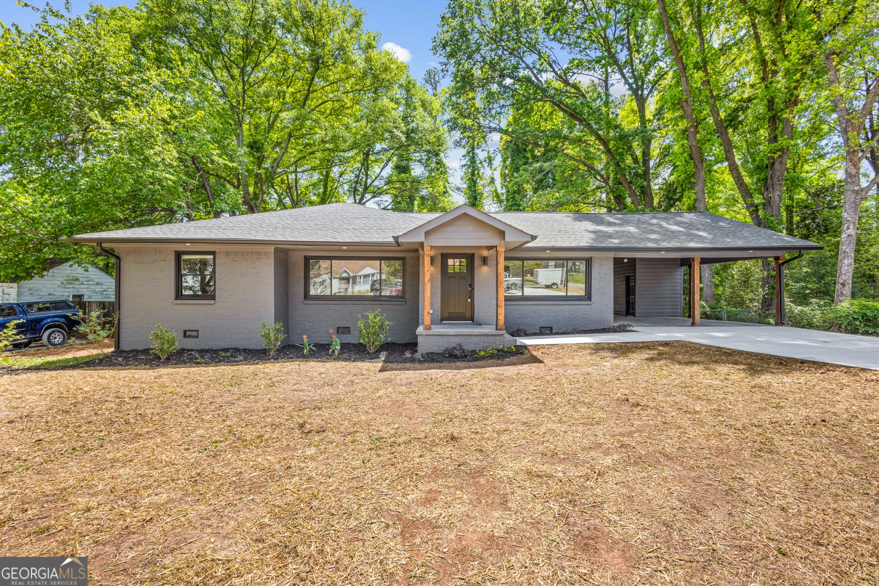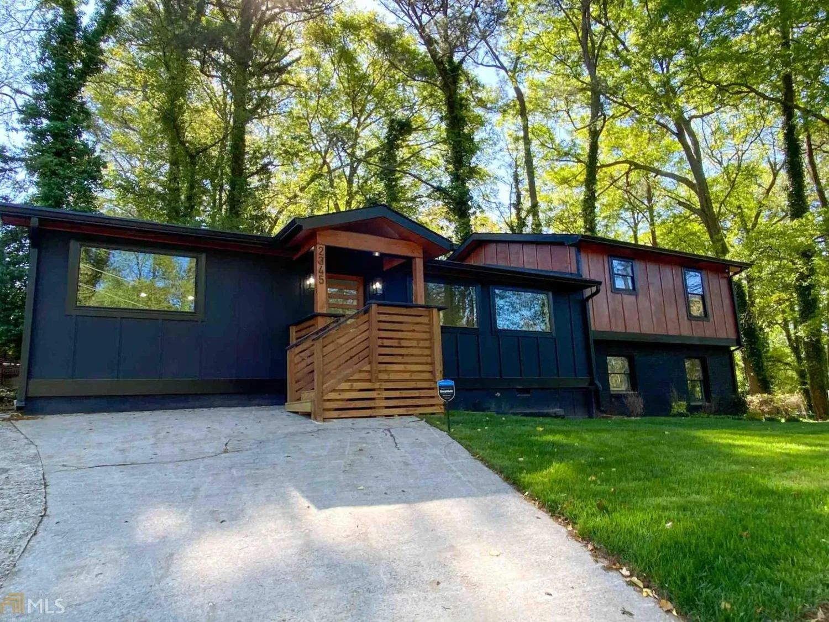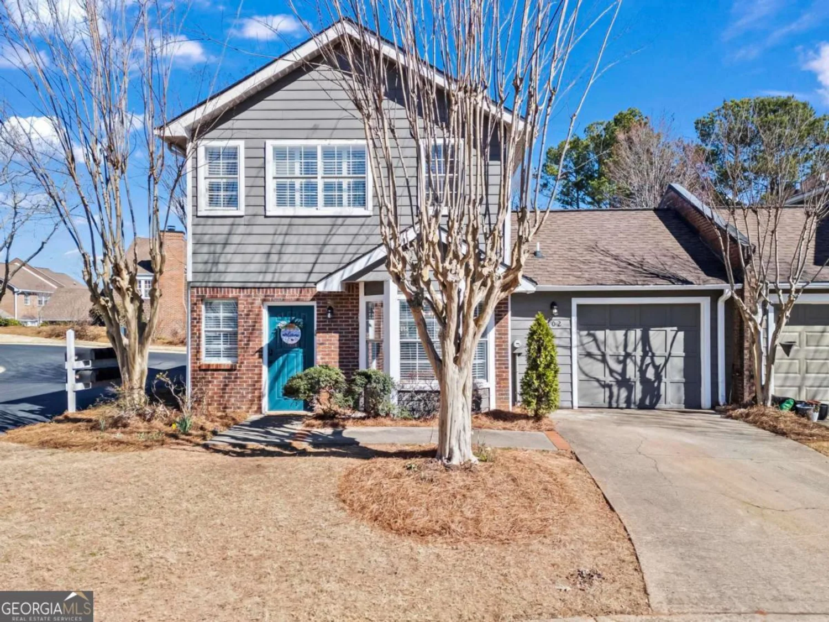404 bridlewood circleDecatur, GA 30030
404 bridlewood circleDecatur, GA 30030
Description
Welcome to 404 Bridlewood Circle! This lovely starter, investment, or retirement home is in the highly sought after neighborhood of Springdale Heights (aka Decatur Heights). The home was remodeled just a few years ago with a modern kitchen, bath, and oh-so-fabulous screened-in porch. Floors are oak and tile. You'll have all the benefits of the City of Decatur: walking lifestyle, community focused, but without the City of Decatur taxes. Grocery stores, clothing stores, restaurants, and coffee shops are less than a mile away. There is a beautifully landscaped and treed yard, a carport, and plenty of room for outside activities. Come tour the all brick ranch by calling your agent, the listing agents, or see it on Sunday from 2-4.
Property Details for 404 Bridlewood Circle
- Subdivision ComplexSpringdale Heights
- Architectural StyleBrick 4 Side, Ranch
- ExteriorGarden, Other
- Num Of Parking Spaces3
- Parking FeaturesCarport
- Property AttachedYes
- Waterfront FeaturesNo Dock Or Boathouse
LISTING UPDATED:
- StatusPending
- MLS #10503541
- Days on Site3
- Taxes$5,238 / year
- MLS TypeResidential
- Year Built1953
- Lot Size0.31 Acres
- CountryDeKalb
LISTING UPDATED:
- StatusPending
- MLS #10503541
- Days on Site3
- Taxes$5,238 / year
- MLS TypeResidential
- Year Built1953
- Lot Size0.31 Acres
- CountryDeKalb
Building Information for 404 Bridlewood Circle
- StoriesOne
- Year Built1953
- Lot Size0.3100 Acres
Payment Calculator
Term
Interest
Home Price
Down Payment
The Payment Calculator is for illustrative purposes only. Read More
Property Information for 404 Bridlewood Circle
Summary
Location and General Information
- Community Features: Sidewalks, Street Lights, Near Public Transport
- Directions: From N Decatur and Church St, head south on Sycamore Drive to left on Bridlewood. Home is near the intersection of Bridlewood Cr and Poplar Lane Way.
- Coordinates: 33.784347,-84.28103
School Information
- Elementary School: Fernbank
- Middle School: Druid Hills
- High School: Druid Hills
Taxes and HOA Information
- Parcel Number: 18 007 01 014
- Tax Year: 2024
- Association Fee Includes: None
Virtual Tour
Parking
- Open Parking: No
Interior and Exterior Features
Interior Features
- Cooling: Ceiling Fan(s), Central Air
- Heating: Forced Air, Natural Gas
- Appliances: Dishwasher, Gas Water Heater, Microwave, Other, Refrigerator
- Basement: Crawl Space
- Flooring: Hardwood, Tile
- Interior Features: Bookcases, Other
- Levels/Stories: One
- Window Features: Double Pane Windows
- Kitchen Features: Kitchen Island, Pantry
- Main Bedrooms: 3
- Bathrooms Total Integer: 1
- Main Full Baths: 1
- Bathrooms Total Decimal: 1
Exterior Features
- Construction Materials: Brick
- Fencing: Back Yard, Fenced
- Patio And Porch Features: Patio, Screened
- Roof Type: Composition
- Laundry Features: In Hall, Laundry Closet, Other
- Pool Private: No
- Other Structures: Outbuilding
Property
Utilities
- Sewer: Public Sewer
- Utilities: Cable Available, Electricity Available, High Speed Internet, Natural Gas Available, Other
- Water Source: Public
Property and Assessments
- Home Warranty: Yes
- Property Condition: Resale
Green Features
Lot Information
- Above Grade Finished Area: 1176
- Common Walls: No Common Walls
- Lot Features: Private
- Waterfront Footage: No Dock Or Boathouse
Multi Family
- Number of Units To Be Built: Square Feet
Rental
Rent Information
- Land Lease: Yes
Public Records for 404 Bridlewood Circle
Tax Record
- 2024$5,238.00 ($436.50 / month)
Home Facts
- Beds3
- Baths1
- Total Finished SqFt1,176 SqFt
- Above Grade Finished1,176 SqFt
- StoriesOne
- Lot Size0.3100 Acres
- StyleSingle Family Residence
- Year Built1953
- APN18 007 01 014
- CountyDeKalb


