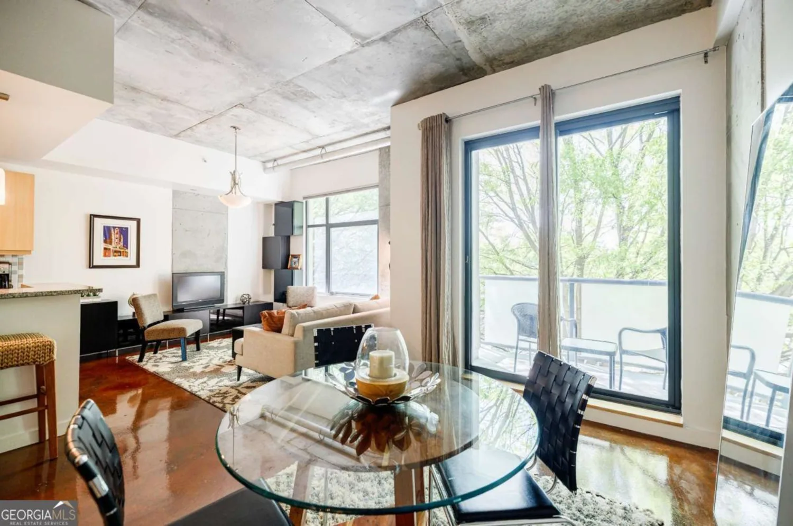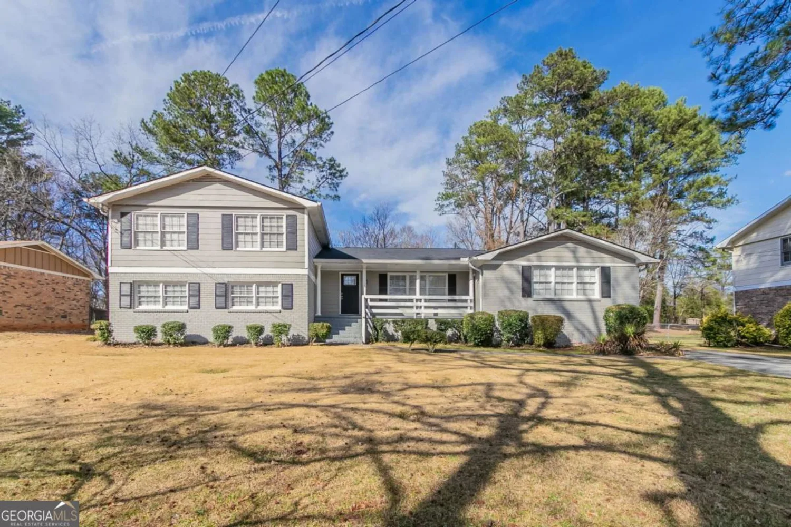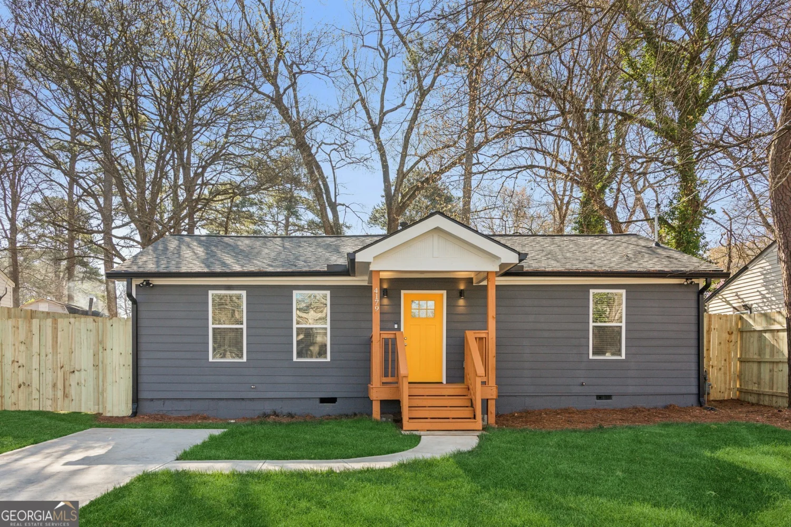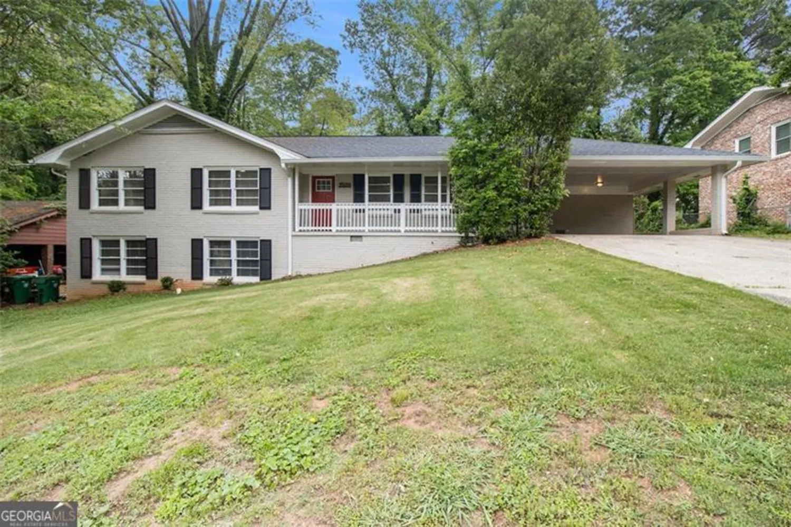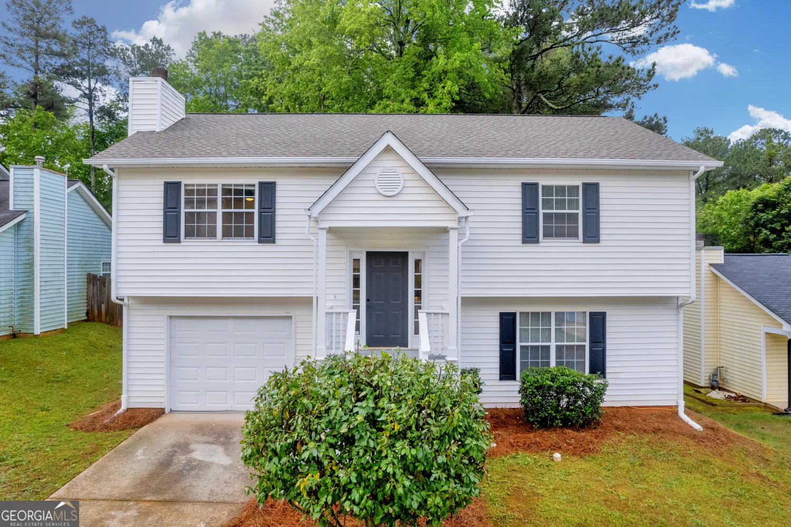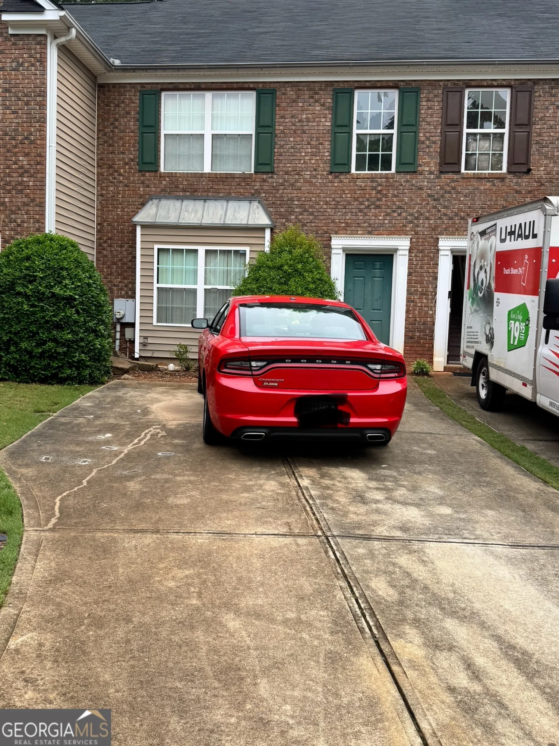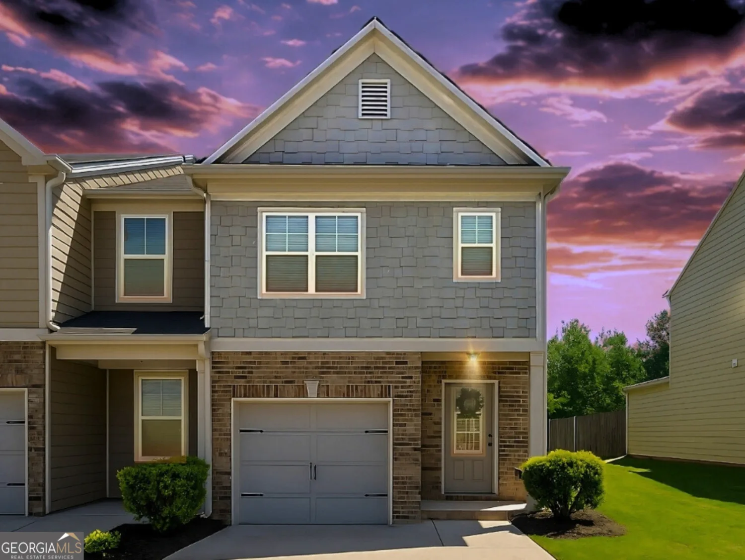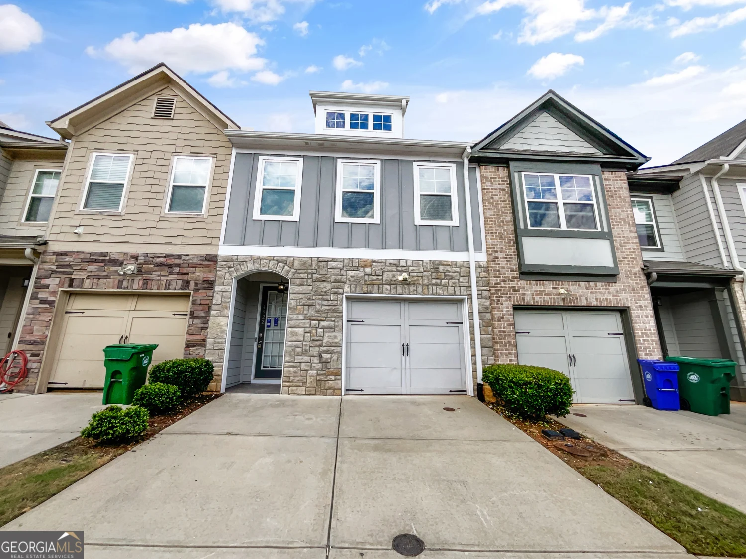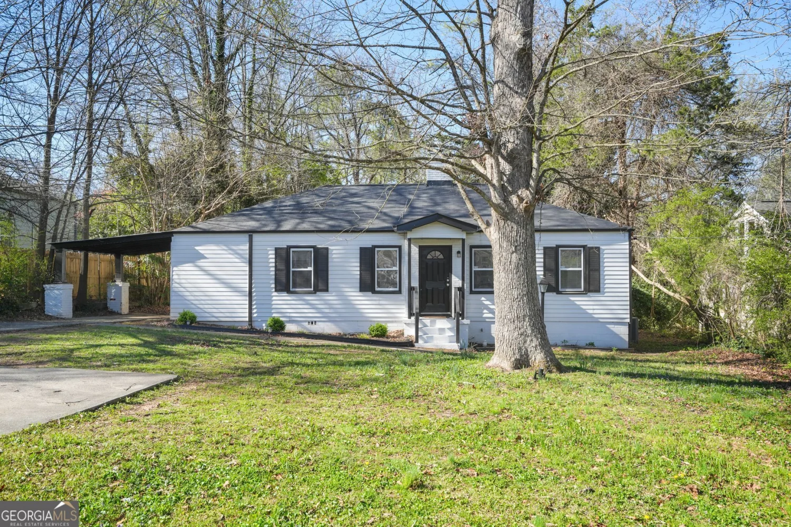3959 emerald springs court 3Decatur, GA 30035
3959 emerald springs court 3Decatur, GA 30035
Description
MOTIVATED SELLER-BRING YOUR BEST OFFER NOW! This stunning, fully renovated Decatur dream home is priced to sell! Nestled on a quiet cul-de-sac, this all-brick beauty boasts 4 bedrooms, 3 bathrooms, and a spacious 2-car garage. Move-in ready-just unpack and enjoy! Gorgeous open eat-in kitchen featuring stainless steel appliances, new countertops, pantry, and a generous breakfast bar. Expansive living areas-cozy main-level living room and a finished basement with a bedroom, full bath, and a welcoming family room with a fireplace. Outdoor oasis! Private fenced backyard, a brand-new deck, and a fresh new roof. DON'T WAIT-schedule your appointment now via ShowingTime. Seller is ready to make a deal!
Property Details for 3959 EMERALD SPRINGS Court 3
- Subdivision ComplexEmerald North
- Architectural StyleBrick 4 Side, Traditional
- ExteriorOther
- Num Of Parking Spaces2
- Parking FeaturesAttached, Garage, Garage Door Opener
- Property AttachedNo
LISTING UPDATED:
- StatusActive
- MLS #10469343
- Days on Site74
- Taxes$3,615.3 / year
- MLS TypeResidential
- Year Built1973
- Lot Size0.30 Acres
- CountryDeKalb
LISTING UPDATED:
- StatusActive
- MLS #10469343
- Days on Site74
- Taxes$3,615.3 / year
- MLS TypeResidential
- Year Built1973
- Lot Size0.30 Acres
- CountryDeKalb
Building Information for 3959 EMERALD SPRINGS Court 3
- StoriesMulti/Split, Two
- Year Built1973
- Lot Size0.3000 Acres
Payment Calculator
Term
Interest
Home Price
Down Payment
The Payment Calculator is for illustrative purposes only. Read More
Property Information for 3959 EMERALD SPRINGS Court 3
Summary
Location and General Information
- Community Features: Street Lights, Near Public Transport
- Directions: Use GPS
- View: City
- Coordinates: 33.721996,-84.227907
School Information
- Elementary School: Canby Lane
- Middle School: Mary Mcleod Bethune
- High School: Towers
Taxes and HOA Information
- Parcel Number: 15 132 02 050
- Tax Year: 2023
- Association Fee Includes: None
- Tax Lot: 358
Virtual Tour
Parking
- Open Parking: No
Interior and Exterior Features
Interior Features
- Cooling: Attic Fan, Ceiling Fan(s), Central Air, Electric
- Heating: Central, Electric, Natural Gas
- Appliances: Dishwasher, Disposal, Gas Water Heater, Oven/Range (Combo), Refrigerator, Stainless Steel Appliance(s)
- Basement: Bath Finished, Crawl Space, Daylight, Finished, Full, Interior Entry
- Fireplace Features: Family Room
- Flooring: Carpet, Hardwood, Other
- Interior Features: In-Law Floorplan, Master On Main Level, Separate Shower, Split Foyer, Walk-In Closet(s)
- Levels/Stories: Multi/Split, Two
- Window Features: Storm Window(s)
- Kitchen Features: Breakfast Bar, Pantry, Solid Surface Counters
- Foundation: Block
- Main Bedrooms: 3
- Bathrooms Total Integer: 3
- Main Full Baths: 2
- Bathrooms Total Decimal: 3
Exterior Features
- Construction Materials: Brick
- Fencing: Back Yard, Fenced, Privacy
- Patio And Porch Features: Deck, Porch
- Roof Type: Composition
- Laundry Features: In Garage
- Pool Private: No
Property
Utilities
- Sewer: Public Sewer
- Utilities: Cable Available, Electricity Available, Natural Gas Available, Sewer Connected
- Water Source: Public
- Electric: 220 Volts
Property and Assessments
- Home Warranty: Yes
- Property Condition: Updated/Remodeled
Green Features
Lot Information
- Above Grade Finished Area: 2136
- Lot Features: Cul-De-Sac
Multi Family
- # Of Units In Community: 3
- Number of Units To Be Built: Square Feet
Rental
Rent Information
- Land Lease: Yes
Public Records for 3959 EMERALD SPRINGS Court 3
Tax Record
- 2023$3,615.30 ($301.28 / month)
Home Facts
- Beds4
- Baths3
- Total Finished SqFt2,136 SqFt
- Above Grade Finished2,136 SqFt
- StoriesMulti/Split, Two
- Lot Size0.3000 Acres
- StyleSingle Family Residence
- Year Built1973
- APN15 132 02 050
- CountyDeKalb
- Fireplaces1


