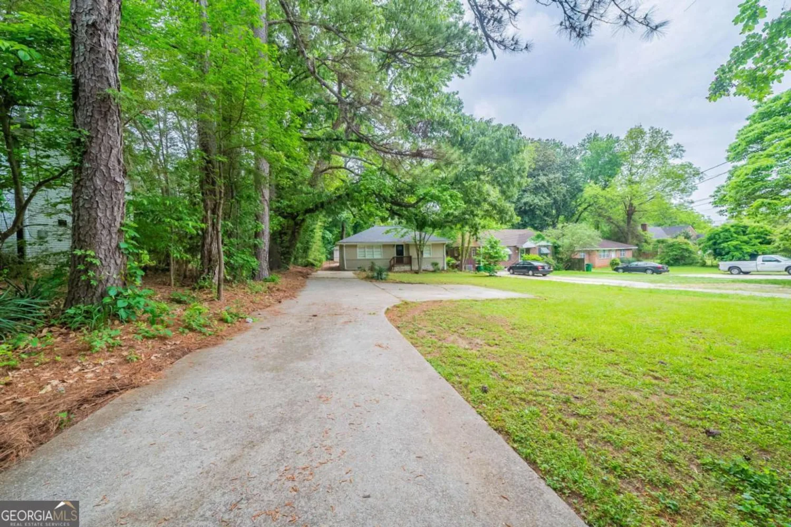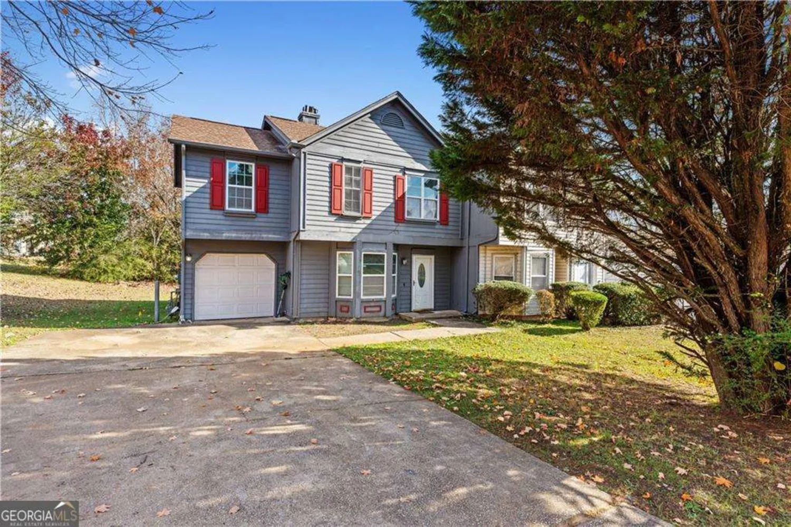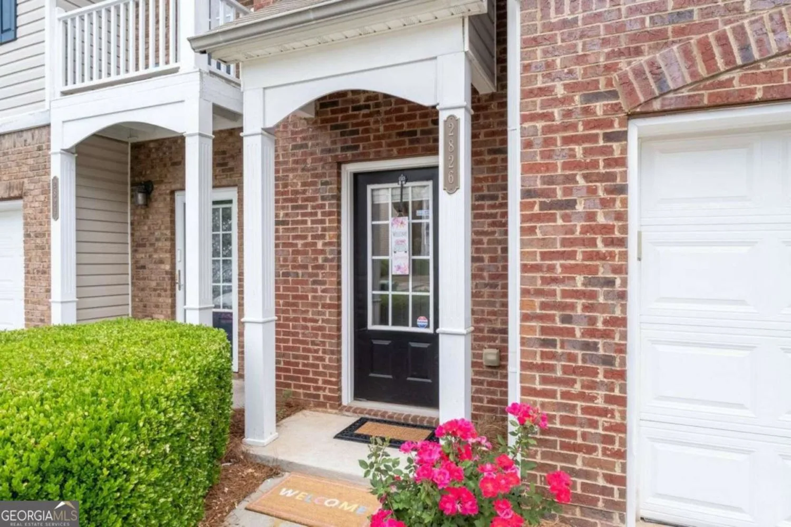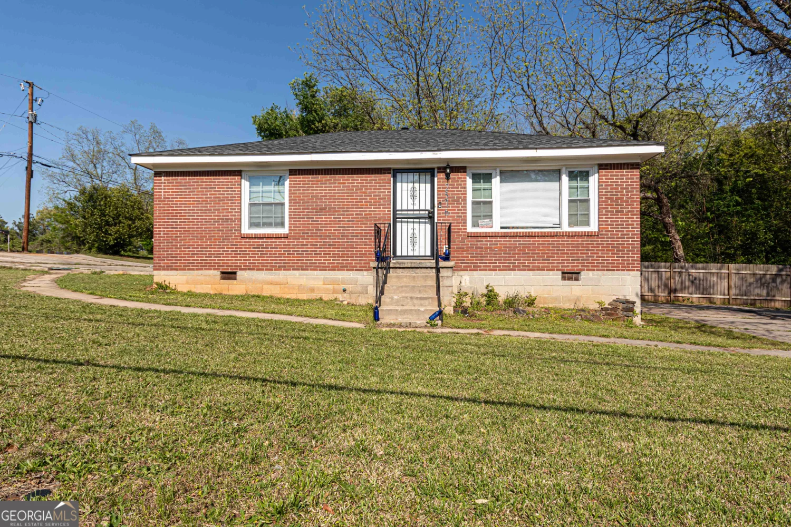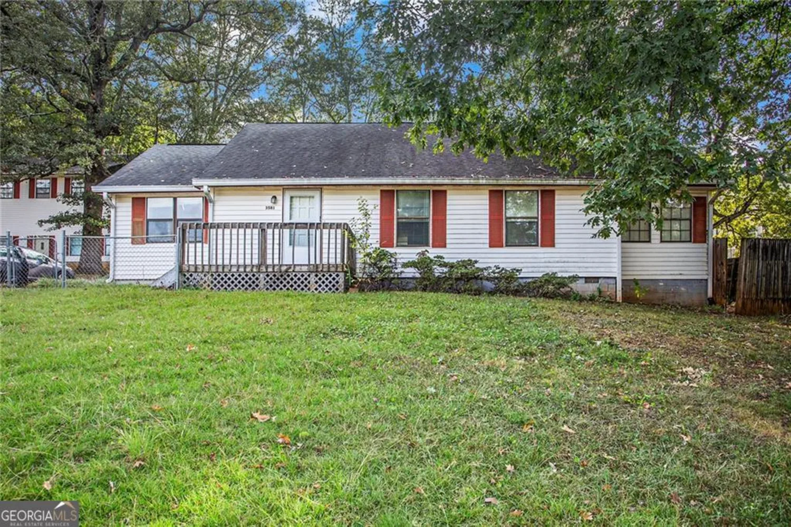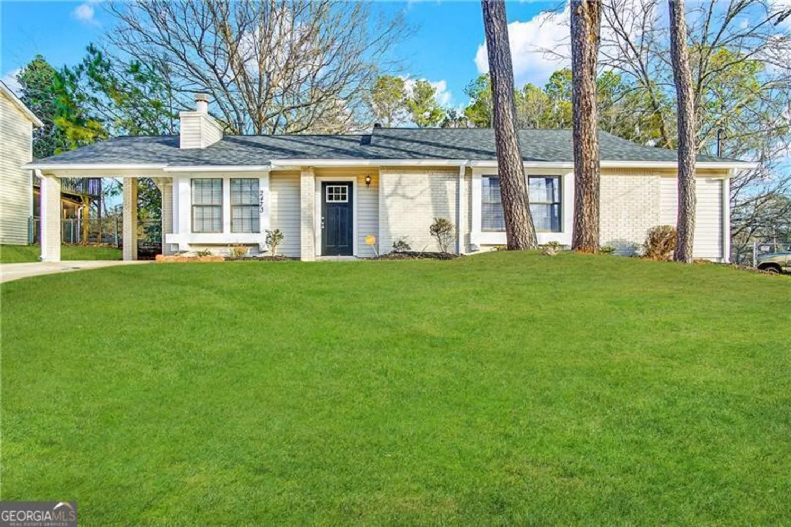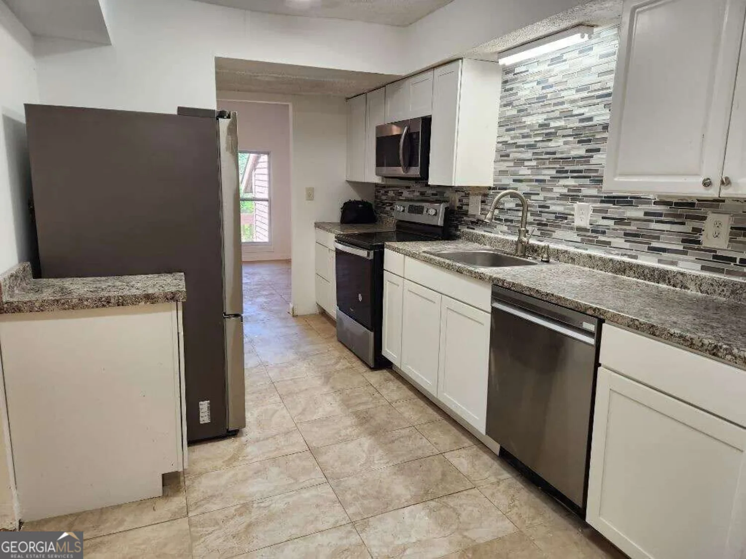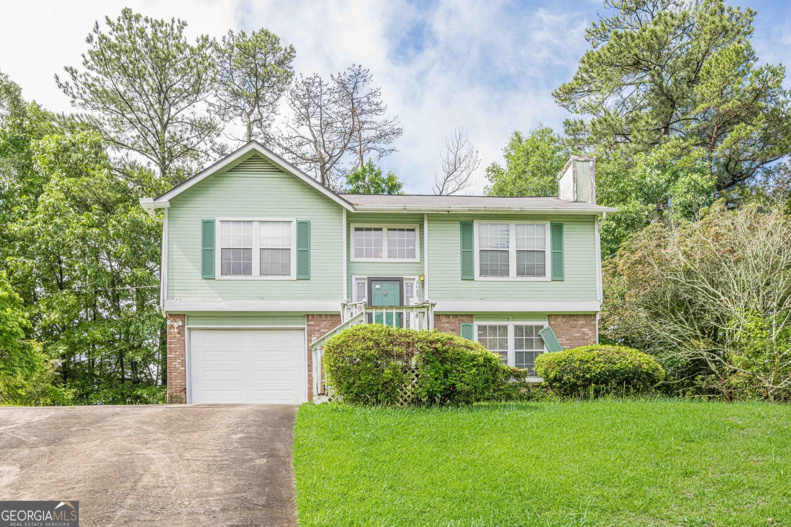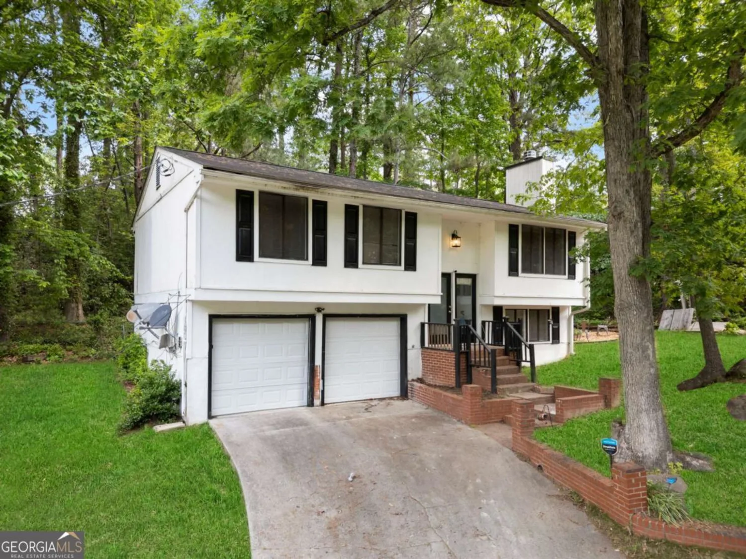2998 kenville laneDecatur, GA 30034
2998 kenville laneDecatur, GA 30034
Description
Welcome to this beautifully maintained 3-bedroom, 1.5-bathroom townhome nestled in the heart of Panthersville, Decatur. Built in 1988, this 1,168-square-foot home offers a comfortable and functional layout ideal for both first-time buyers and savvy investors. Located in the desirable Riverwalk subdivision, this property features a spacious living area, a bright kitchen, and a private backyard perfect for relaxing or entertaining. Enjoy the convenience of nearby parks, shopping, and easy access to major highways. DonCOt miss the opportunity to own this gem in a growing community!
Property Details for 2998 Kenville Lane
- Subdivision ComplexConley Downs
- Architectural StyleOther
- Parking FeaturesGarage
- Property AttachedYes
- Waterfront FeaturesNo Dock Or Boathouse
LISTING UPDATED:
- StatusActive
- MLS #10499663
- Days on Site27
- Taxes$2,447 / year
- MLS TypeResidential
- Year Built1988
- Lot Size0.13 Acres
- CountryDeKalb
LISTING UPDATED:
- StatusActive
- MLS #10499663
- Days on Site27
- Taxes$2,447 / year
- MLS TypeResidential
- Year Built1988
- Lot Size0.13 Acres
- CountryDeKalb
Building Information for 2998 Kenville Lane
- StoriesTwo
- Year Built1988
- Lot Size0.1300 Acres
Payment Calculator
Term
Interest
Home Price
Down Payment
The Payment Calculator is for illustrative purposes only. Read More
Property Information for 2998 Kenville Lane
Summary
Location and General Information
- Community Features: Street Lights, Walk To Schools, Near Shopping
- Directions: USE GPS
- Coordinates: 33.671924,-84.266754
School Information
- Elementary School: Oak Grove
- Middle School: Cedar Grove
- High School: Cedar Grove
Taxes and HOA Information
- Parcel Number: 15 040 05 019
- Tax Year: 2024
- Association Fee Includes: None
Virtual Tour
Parking
- Open Parking: No
Interior and Exterior Features
Interior Features
- Cooling: Ceiling Fan(s), Central Air
- Heating: Natural Gas
- Appliances: Dishwasher, Dryer, Other, Refrigerator, Washer
- Basement: None
- Fireplace Features: Living Room
- Flooring: Carpet, Vinyl
- Interior Features: Other
- Levels/Stories: Two
- Foundation: Slab
- Total Half Baths: 1
- Bathrooms Total Integer: 2
- Bathrooms Total Decimal: 1
Exterior Features
- Construction Materials: Other
- Fencing: Back Yard
- Roof Type: Composition
- Laundry Features: Other
- Pool Private: No
Property
Utilities
- Sewer: Public Sewer
- Utilities: Cable Available, Electricity Available, Natural Gas Available, Sewer Available
- Water Source: Public
- Electric: 220 Volts
Property and Assessments
- Home Warranty: Yes
- Property Condition: Resale
Green Features
Lot Information
- Above Grade Finished Area: 1168
- Common Walls: 1 Common Wall, End Unit
- Lot Features: Private
- Waterfront Footage: No Dock Or Boathouse
Multi Family
- Number of Units To Be Built: Square Feet
Rental
Rent Information
- Land Lease: Yes
Public Records for 2998 Kenville Lane
Tax Record
- 2024$2,447.00 ($203.92 / month)
Home Facts
- Beds3
- Baths1
- Total Finished SqFt1,168 SqFt
- Above Grade Finished1,168 SqFt
- StoriesTwo
- Lot Size0.1300 Acres
- StyleTownhouse
- Year Built1988
- APN15 040 05 019
- CountyDeKalb
- Fireplaces1


