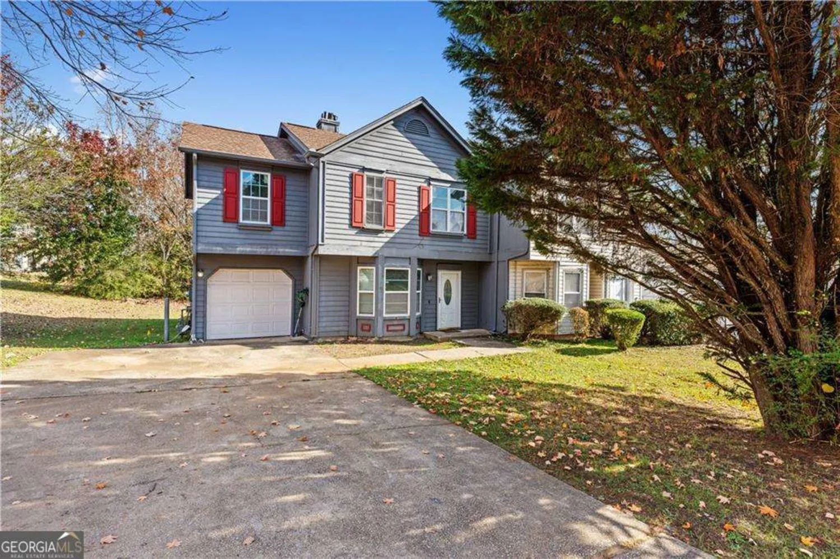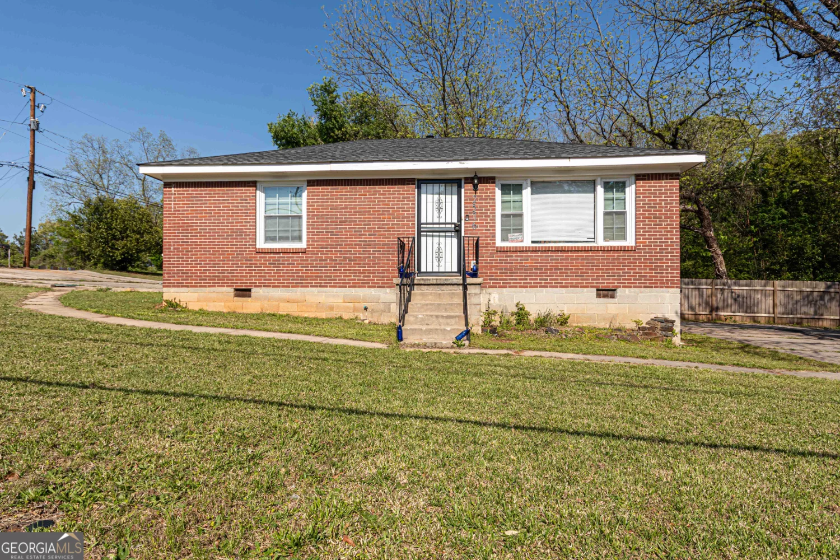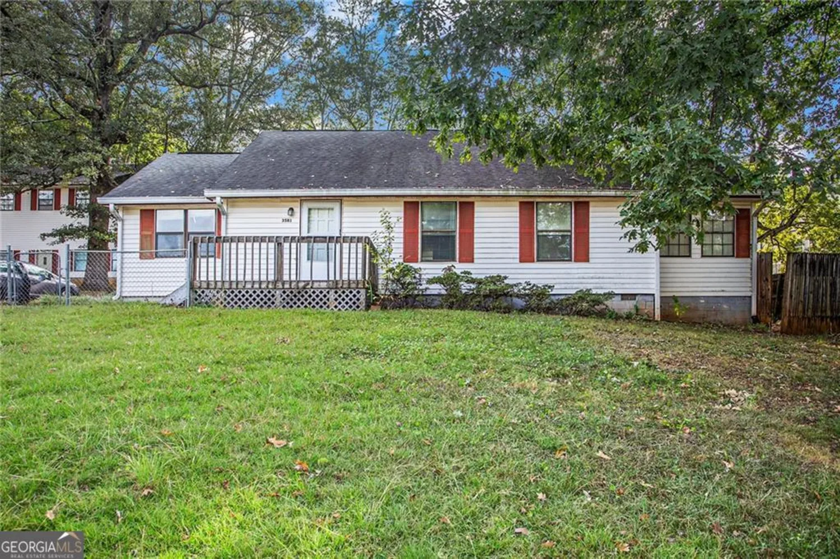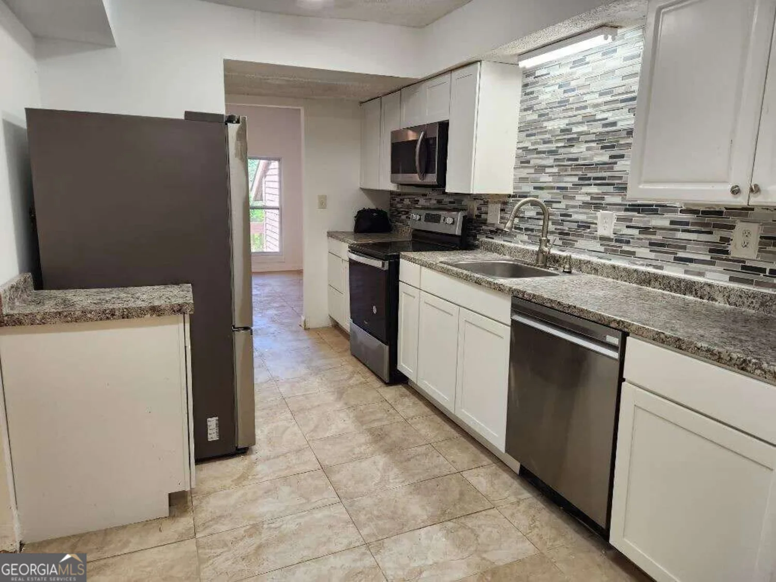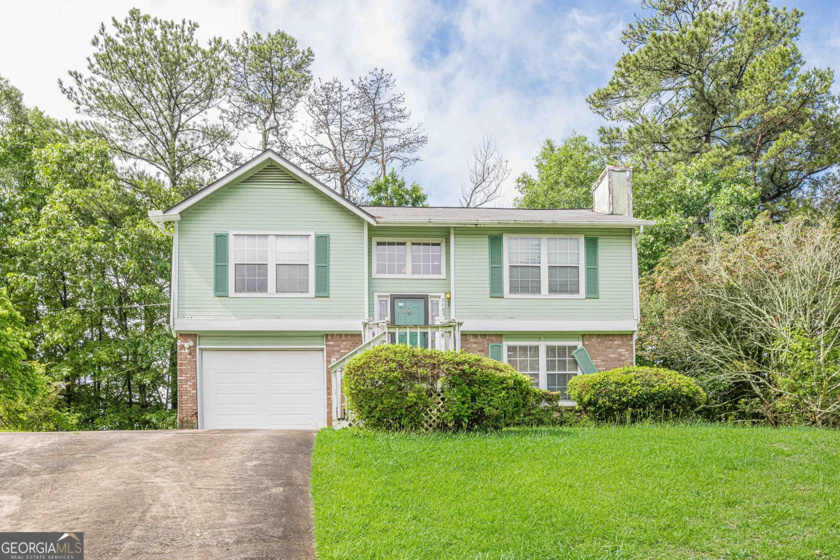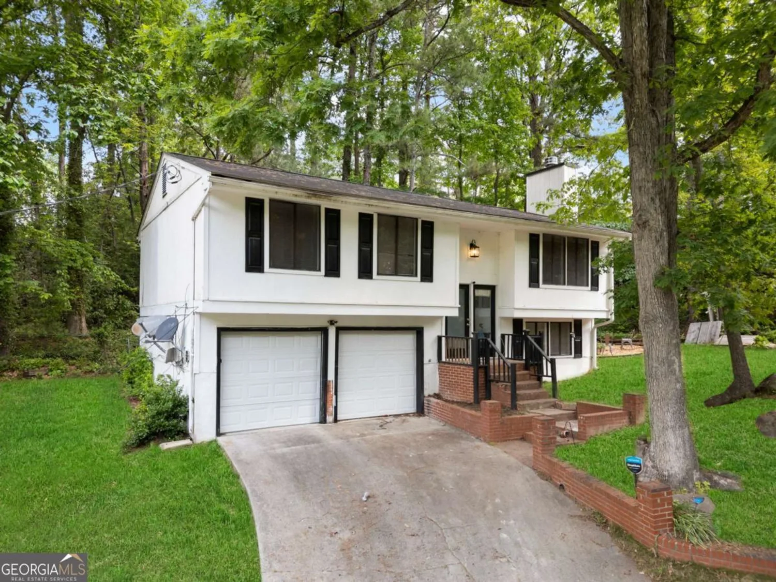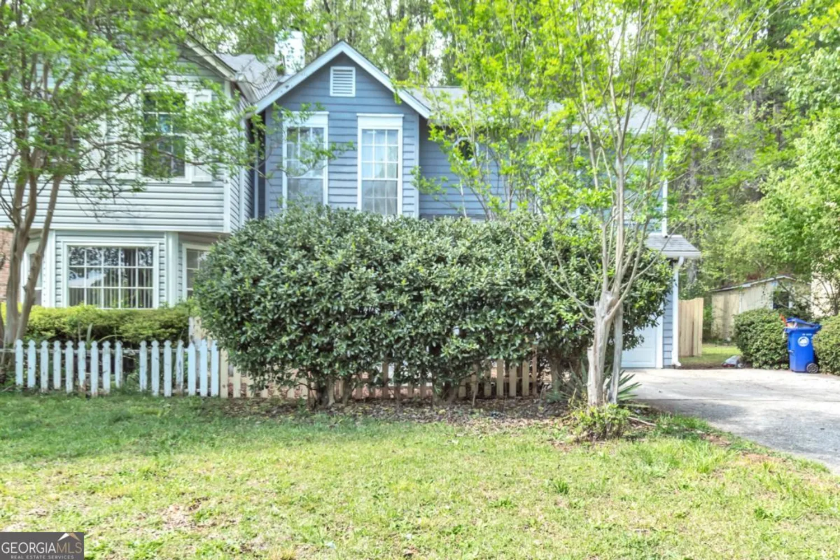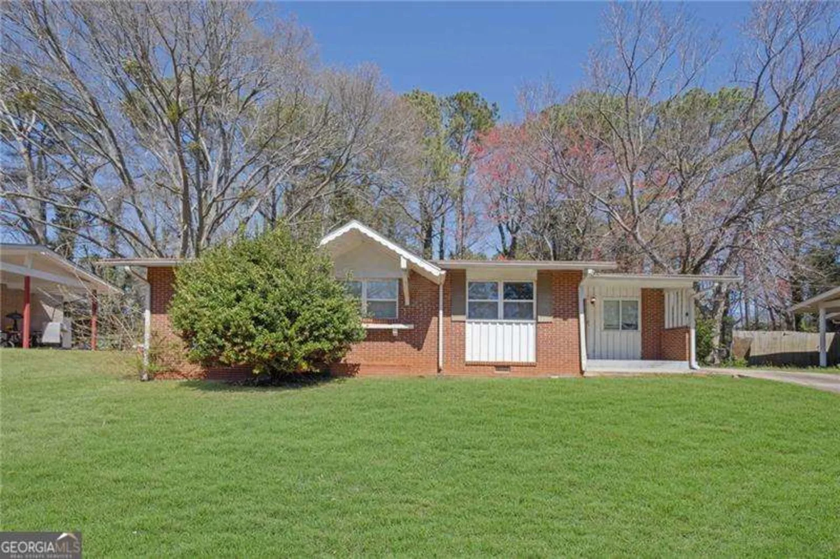1774 austin driveDecatur, GA 30032
1774 austin driveDecatur, GA 30032
Description
Welcome to this inviting single-story home featuring 3 bedrooms and 1 bathroom, perfectly blending comfort and functionality. Step inside to discover a bright and airy layout with vinyl and carpet flooring throughout. The heart of the home showcases a beautifully updated kitchen with white cabinets, stone countertops, and sleek stainless steel appliances-ideal for both everyday living and entertaining. Enjoy outdoor living at its best with a large fenced backyard, perfect for pets, play, or gatherings. Relax on the front porch or host BBQs on the patio while taking in the spacious outdoor setting. Additional features include a driveway for convenient parking. Don't miss the opportunity to make this well-maintained home yours-schedule your private showing today!
Property Details for 1774 Austin Drive
- Subdivision ComplexJ T Morrisson
- Architectural StyleRanch
- ExteriorOther
- Num Of Parking Spaces2
- Parking FeaturesParking Pad
- Property AttachedYes
LISTING UPDATED:
- StatusActive
- MLS #10511599
- Days on Site15
- Taxes$3,899 / year
- MLS TypeResidential
- Year Built1953
- Lot Size0.27 Acres
- CountryDeKalb
LISTING UPDATED:
- StatusActive
- MLS #10511599
- Days on Site15
- Taxes$3,899 / year
- MLS TypeResidential
- Year Built1953
- Lot Size0.27 Acres
- CountryDeKalb
Building Information for 1774 Austin Drive
- StoriesOne
- Year Built1953
- Lot Size0.2700 Acres
Payment Calculator
Term
Interest
Home Price
Down Payment
The Payment Calculator is for illustrative purposes only. Read More
Property Information for 1774 Austin Drive
Summary
Location and General Information
- Community Features: None
- Directions: Take I-285 to Exit 44 Glenwood Rd, head west, turn left on Austin Dr, continue straight, and 1774 Austin Dr will be on your left.
- Coordinates: 33.739269,-84.233771
School Information
- Elementary School: Snapfinger
- Middle School: Columbia
- High School: Columbia
Taxes and HOA Information
- Parcel Number: 15 189 07 030
- Tax Year: 2024
- Association Fee Includes: None
Virtual Tour
Parking
- Open Parking: Yes
Interior and Exterior Features
Interior Features
- Cooling: Central Air
- Heating: Forced Air, Other
- Appliances: Dishwasher, Microwave, Refrigerator
- Basement: Crawl Space
- Flooring: Carpet, Vinyl
- Interior Features: Master On Main Level, Other
- Levels/Stories: One
- Window Features: Window Treatments
- Main Bedrooms: 3
- Bathrooms Total Integer: 1
- Main Full Baths: 1
- Bathrooms Total Decimal: 1
Exterior Features
- Construction Materials: Brick, Wood Siding
- Fencing: Chain Link
- Patio And Porch Features: Patio
- Roof Type: Composition
- Laundry Features: In Kitchen, Other
- Pool Private: No
Property
Utilities
- Sewer: Public Sewer
- Utilities: Other
- Water Source: Public
Property and Assessments
- Home Warranty: Yes
- Property Condition: Resale
Green Features
Lot Information
- Above Grade Finished Area: 1152
- Common Walls: No Common Walls
- Lot Features: None
Multi Family
- Number of Units To Be Built: Square Feet
Rental
Rent Information
- Land Lease: Yes
Public Records for 1774 Austin Drive
Tax Record
- 2024$3,899.00 ($324.92 / month)
Home Facts
- Beds3
- Baths1
- Total Finished SqFt1,152 SqFt
- Above Grade Finished1,152 SqFt
- StoriesOne
- Lot Size0.2700 Acres
- StyleSingle Family Residence
- Year Built1953
- APN15 189 07 030
- CountyDeKalb


