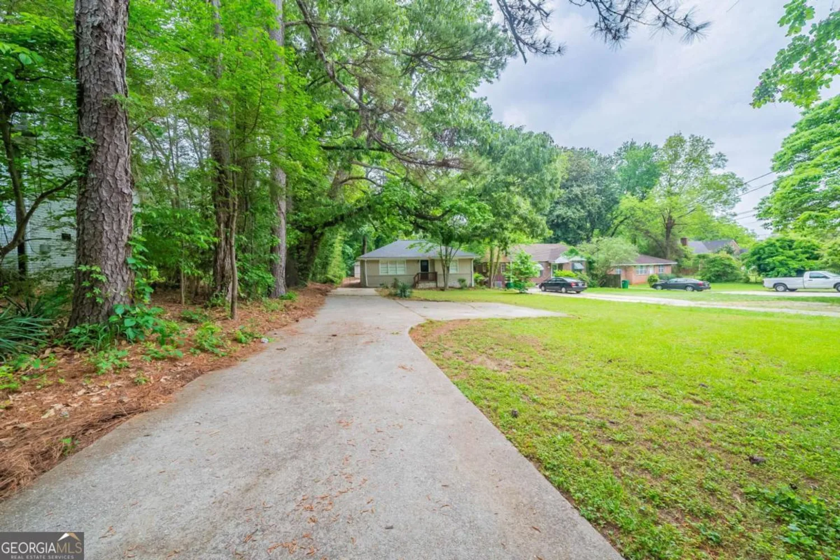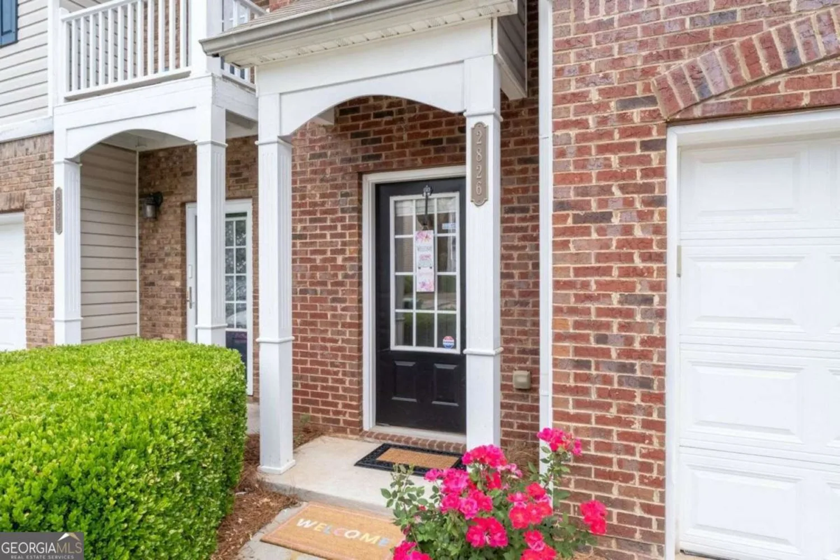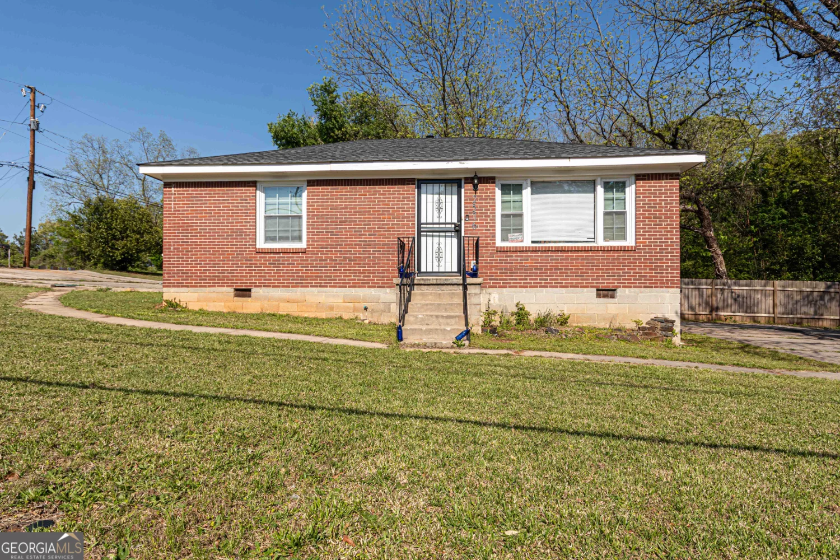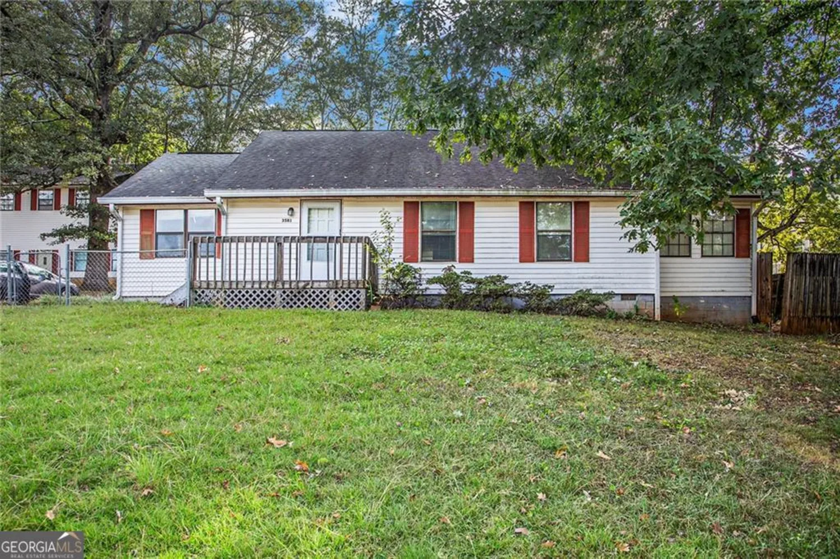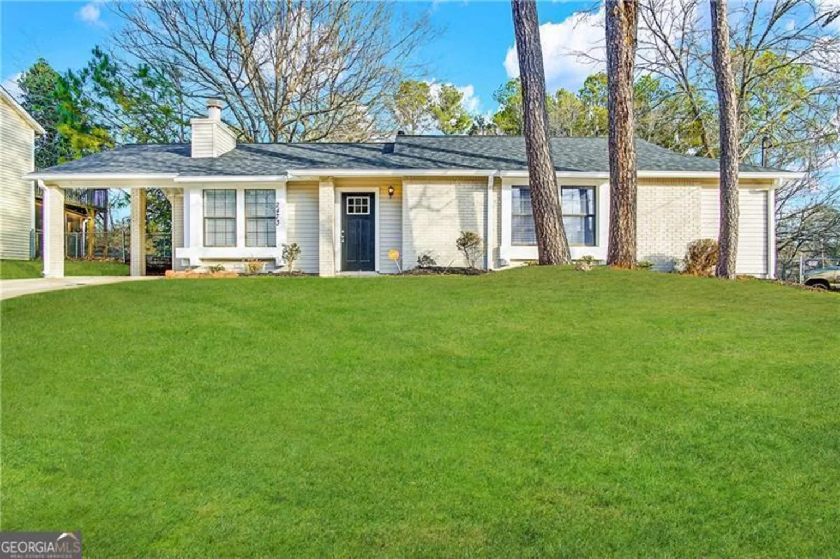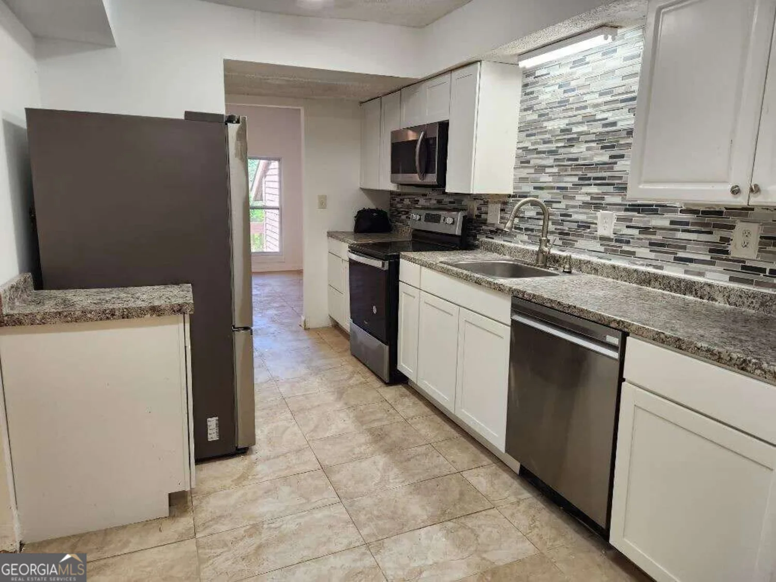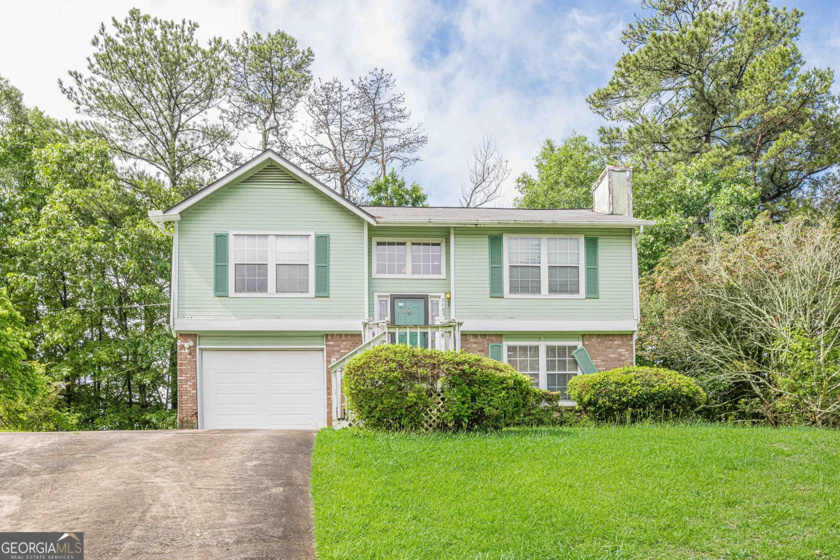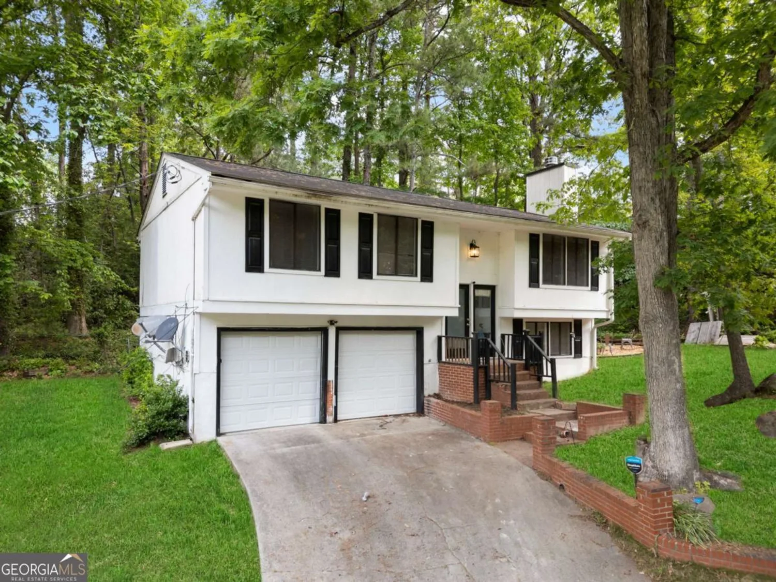3775 reston laneDecatur, GA 30034
3775 reston laneDecatur, GA 30034
Description
Charming 3-Bedroom Townhome Co Move-In Ready with Rare Private Backyard! DonCOt miss this incredible 3-bedroom, 1.5-bath townhome, offering amazing value in a desirable community with no HOA and no rental restrictionsCoperfect for homeowners and investors alike. This townhome stands out from the rest, sharing only one common wall and boasting a huge private backyard, a rare find for townhome living! Inside, enjoy a bright and welcoming space with brand-new cabinets and countertops in the kitchen, ready for all your culinary adventures. Completely move-in ready, this home is nestled in a quiet, friendly neighborhood. ItCOs ideal for first-time buyers, downsizers, or anyone looking for a unique property with exceptional features. Schedule your showing todayCothis one wonCOt last long!
Property Details for 3775 Reston Lane
- Subdivision ComplexNone
- Architectural StyleTraditional
- Parking FeaturesGarage
- Property AttachedYes
- Waterfront FeaturesNo Dock Or Boathouse
LISTING UPDATED:
- StatusActive
- MLS #10511408
- Days on Site14
- Taxes$3,694 / year
- MLS TypeResidential
- Year Built1989
- Lot Size0.13 Acres
- CountryDeKalb
LISTING UPDATED:
- StatusActive
- MLS #10511408
- Days on Site14
- Taxes$3,694 / year
- MLS TypeResidential
- Year Built1989
- Lot Size0.13 Acres
- CountryDeKalb
Building Information for 3775 Reston Lane
- StoriesTwo
- Year Built1989
- Lot Size0.1300 Acres
Payment Calculator
Term
Interest
Home Price
Down Payment
The Payment Calculator is for illustrative purposes only. Read More
Property Information for 3775 Reston Lane
Summary
Location and General Information
- Community Features: None
- Directions: GPS Friendly.
- Coordinates: 33.671261,-84.266604
School Information
- Elementary School: Oak View
- Middle School: Cedar Grove
- High School: Cedar Grove
Taxes and HOA Information
- Parcel Number: 15 040 02 063
- Tax Year: 2024
- Association Fee Includes: None
Virtual Tour
Parking
- Open Parking: No
Interior and Exterior Features
Interior Features
- Cooling: Central Air
- Heating: Central
- Appliances: Dishwasher, Refrigerator
- Basement: None
- Fireplace Features: Living Room
- Flooring: Laminate, Vinyl
- Interior Features: Other
- Levels/Stories: Two
- Foundation: Slab
- Total Half Baths: 1
- Bathrooms Total Integer: 3
- Bathrooms Total Decimal: 2
Exterior Features
- Construction Materials: Other
- Fencing: Back Yard
- Patio And Porch Features: Screened
- Roof Type: Composition
- Laundry Features: In Hall
- Pool Private: No
Property
Utilities
- Sewer: Public Sewer
- Utilities: Cable Available, Electricity Available, Natural Gas Available, Phone Available, Sewer Available, Water Available
- Water Source: Public
Property and Assessments
- Home Warranty: Yes
- Property Condition: Resale
Green Features
Lot Information
- Common Walls: 1 Common Wall
- Lot Features: Other
- Waterfront Footage: No Dock Or Boathouse
Multi Family
- Number of Units To Be Built: Square Feet
Rental
Rent Information
- Land Lease: Yes
Public Records for 3775 Reston Lane
Tax Record
- 2024$3,694.00 ($307.83 / month)
Home Facts
- Beds3
- Baths2
- StoriesTwo
- Lot Size0.1300 Acres
- StyleTownhouse
- Year Built1989
- APN15 040 02 063
- CountyDeKalb
- Fireplaces1


