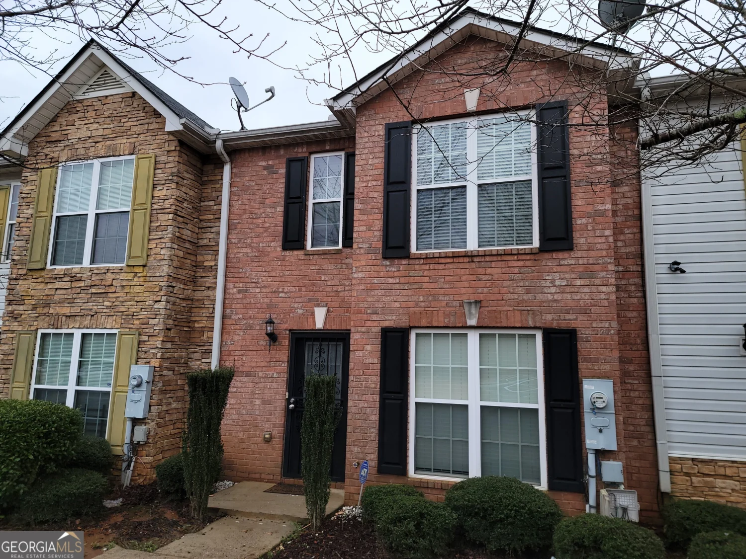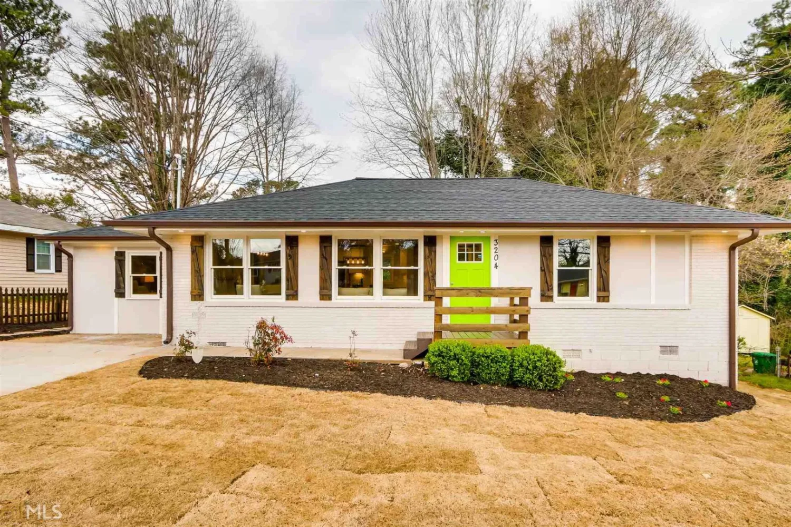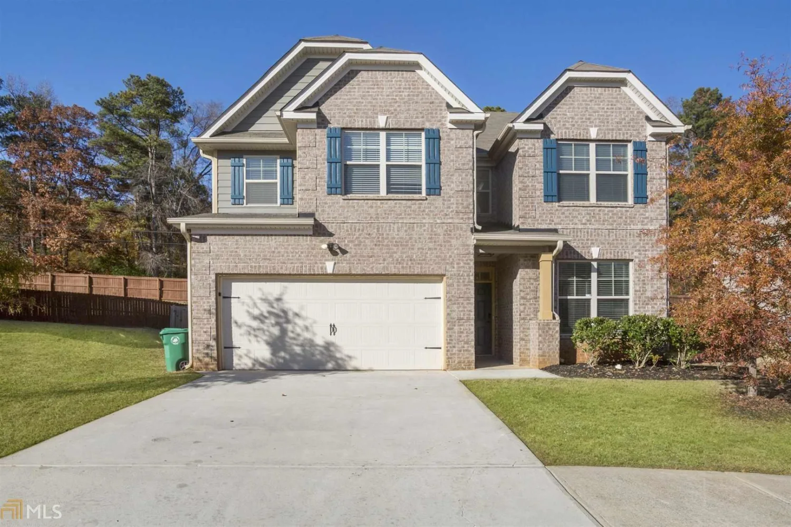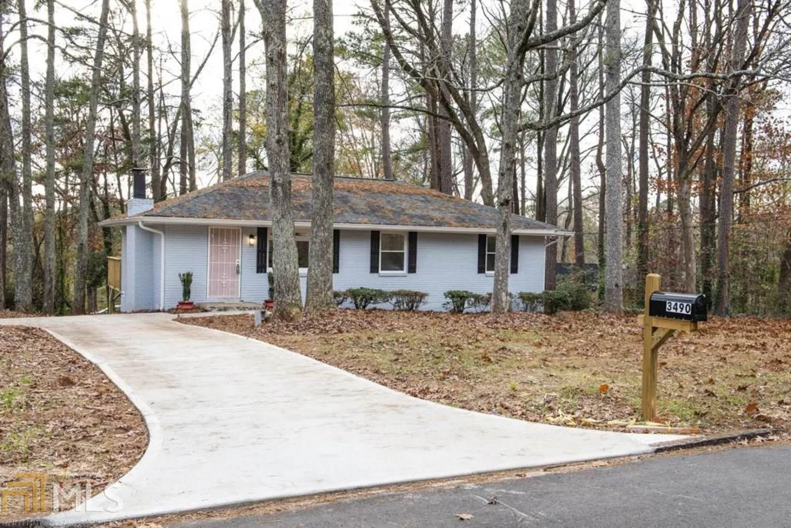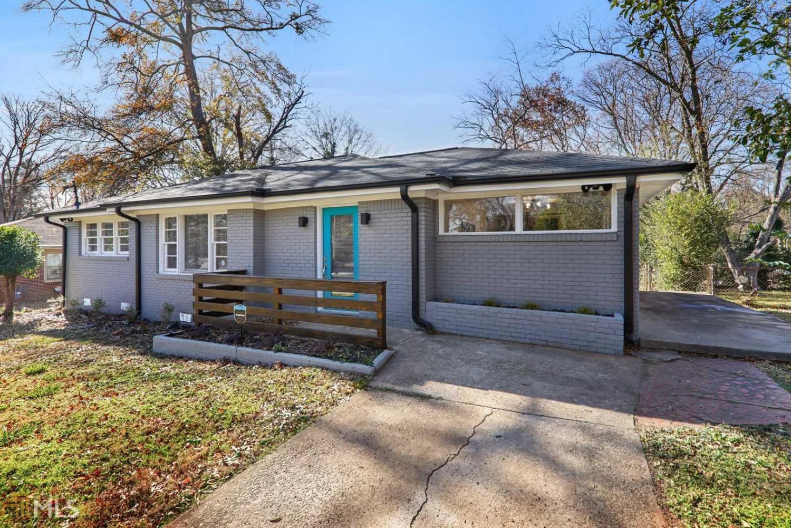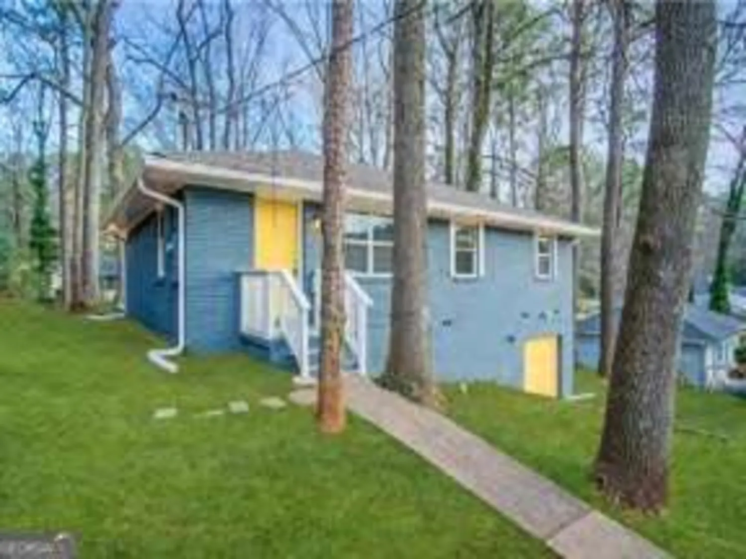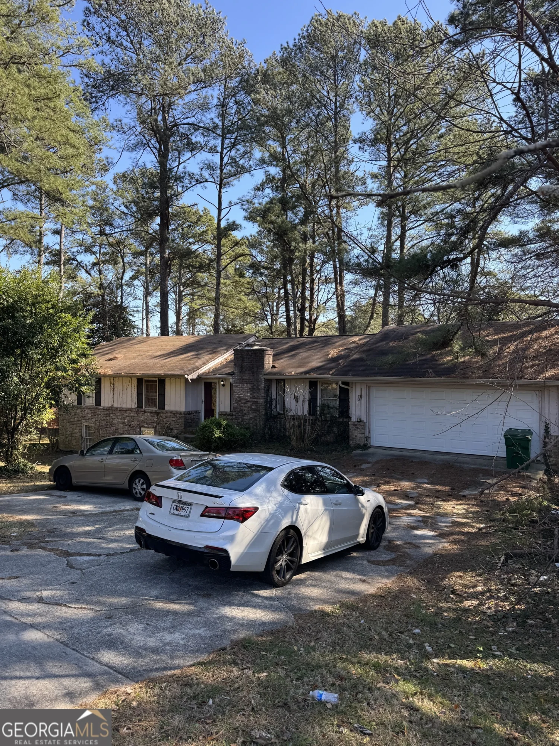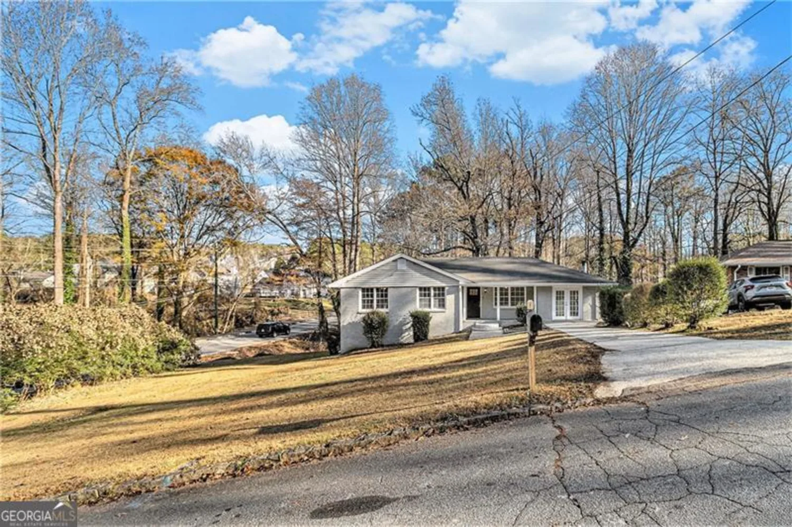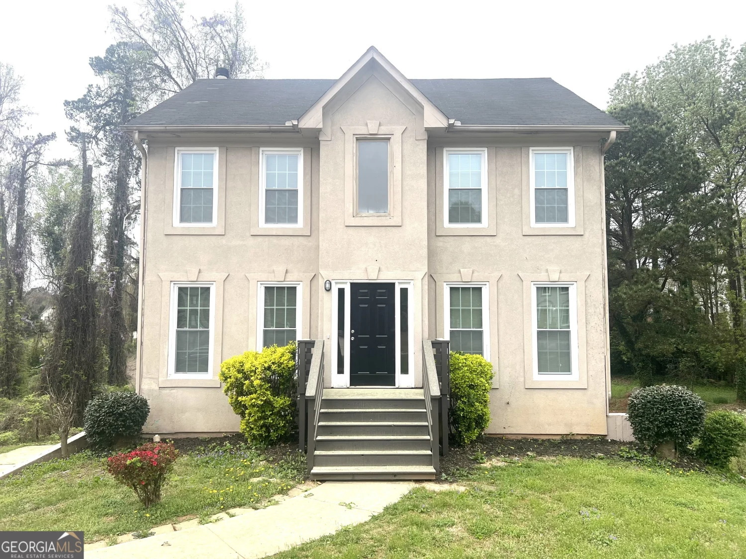2833 lynda placeDecatur, GA 30032
2833 lynda placeDecatur, GA 30032
Description
This charming 3-bedroom, 1-full bathroom, and 1-half bathroom home offers a perfect blend of comfort and style. The spacious interior features beautiful granite countertops and upgraded appliances in the kitchen, ideal for both everyday living and entertaining. The open layout flows seamlessly, providing ample natural light throughout. Enjoy the privacy of a fenced backyard, perfect for outdoor gatherings or relaxation. Additional convenience is provided with a driveway offering parking space for vehicle. This home is an excellent opportunity for those seeking a cozy yet modern living space in a desirable neighborhood.
Property Details for 2833 Lynda Place
- Subdivision ComplexVENETIAN ESTATES SEC 02
- Architectural StyleTraditional
- ExteriorOther
- Num Of Parking Spaces1
- Parking FeaturesOff Street
- Property AttachedYes
LISTING UPDATED:
- StatusPending
- MLS #10435866
- Days on Site106
- Taxes$3,877 / year
- MLS TypeResidential
- Year Built1955
- Lot Size0.23 Acres
- CountryDeKalb
LISTING UPDATED:
- StatusPending
- MLS #10435866
- Days on Site106
- Taxes$3,877 / year
- MLS TypeResidential
- Year Built1955
- Lot Size0.23 Acres
- CountryDeKalb
Building Information for 2833 Lynda Place
- StoriesOne
- Year Built1955
- Lot Size0.2300 Acres
Payment Calculator
Term
Interest
Home Price
Down Payment
The Payment Calculator is for illustrative purposes only. Read More
Property Information for 2833 Lynda Place
Summary
Location and General Information
- Community Features: None
- Directions: Take Exit 60A from I-285 S. Head east on Glenwood Ave. Turn left on Lynda Pl. 2833 Lynda Pl will be on the right.
- Coordinates: 33.722032,-84.274248
School Information
- Elementary School: Toney
- Middle School: Columbia
- High School: Columbia
Taxes and HOA Information
- Parcel Number: 15 137 12 008
- Tax Year: 2024
- Association Fee Includes: None
Virtual Tour
Parking
- Open Parking: No
Interior and Exterior Features
Interior Features
- Cooling: Central Air
- Heating: Forced Air
- Appliances: Dishwasher
- Basement: None
- Flooring: Carpet, Vinyl
- Interior Features: Master On Main Level, Other
- Levels/Stories: One
- Window Features: Window Treatments
- Foundation: Slab
- Main Bedrooms: 3
- Total Half Baths: 1
- Bathrooms Total Integer: 2
- Main Full Baths: 1
- Bathrooms Total Decimal: 1
Exterior Features
- Construction Materials: Vinyl Siding
- Fencing: Back Yard
- Roof Type: Composition
- Security Features: Smoke Detector(s)
- Laundry Features: Other
- Pool Private: No
Property
Utilities
- Sewer: Public Sewer
- Utilities: Other
- Water Source: Public
Property and Assessments
- Home Warranty: Yes
- Property Condition: Resale
Green Features
Lot Information
- Above Grade Finished Area: 1124
- Common Walls: No Common Walls
- Lot Features: Level
Multi Family
- Number of Units To Be Built: Square Feet
Rental
Rent Information
- Land Lease: Yes
Public Records for 2833 Lynda Place
Tax Record
- 2024$3,877.00 ($323.08 / month)
Home Facts
- Beds3
- Baths1
- Total Finished SqFt1,124 SqFt
- Above Grade Finished1,124 SqFt
- StoriesOne
- Lot Size0.2300 Acres
- StyleSingle Family Residence
- Year Built1955
- APN15 137 12 008
- CountyDeKalb


