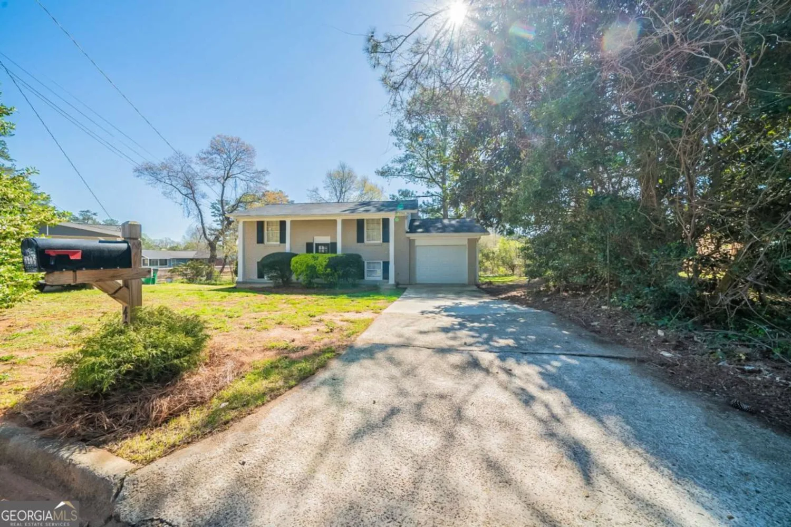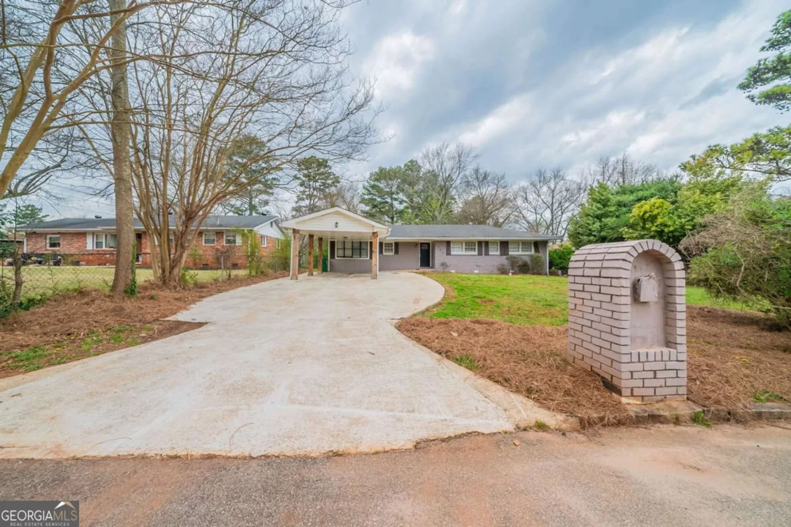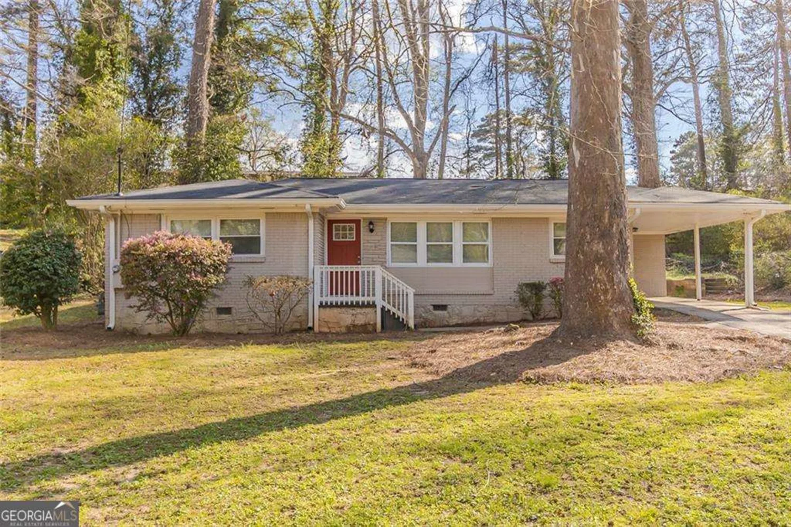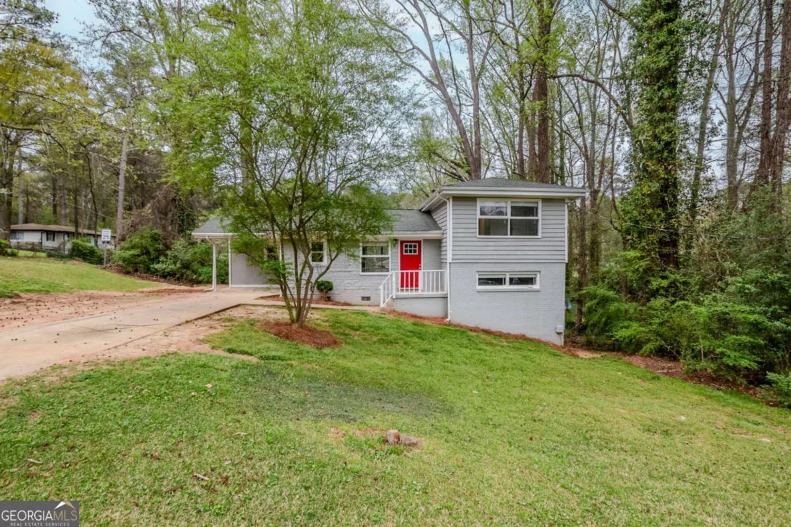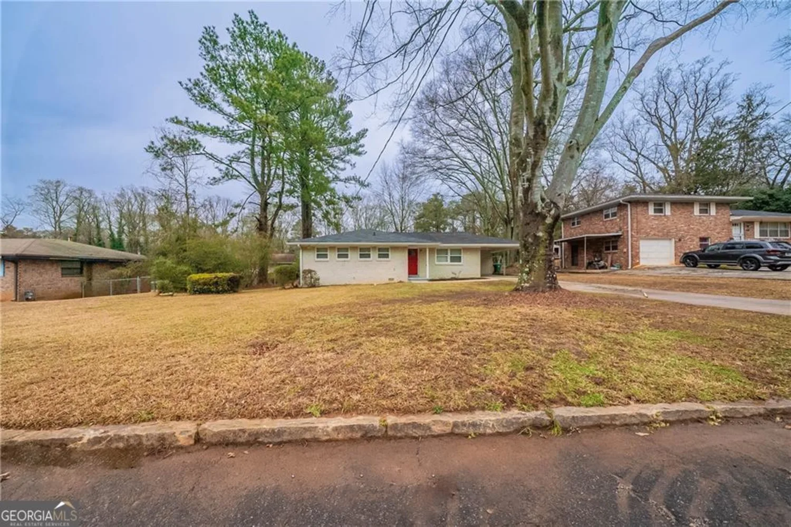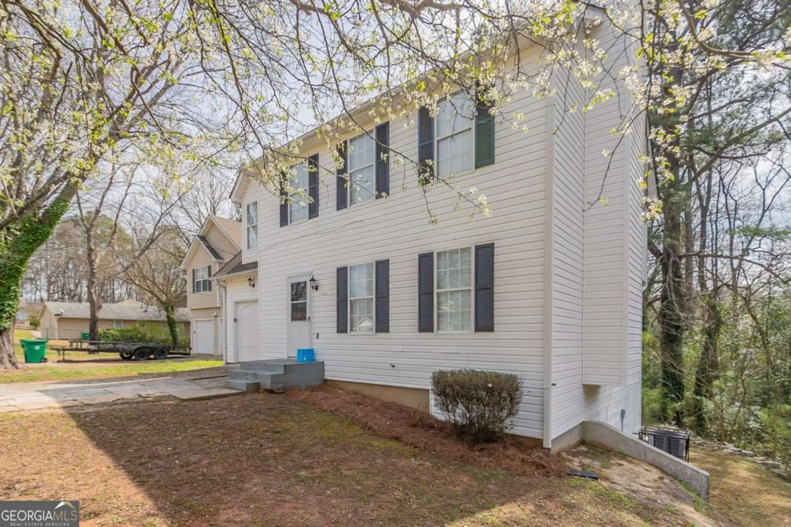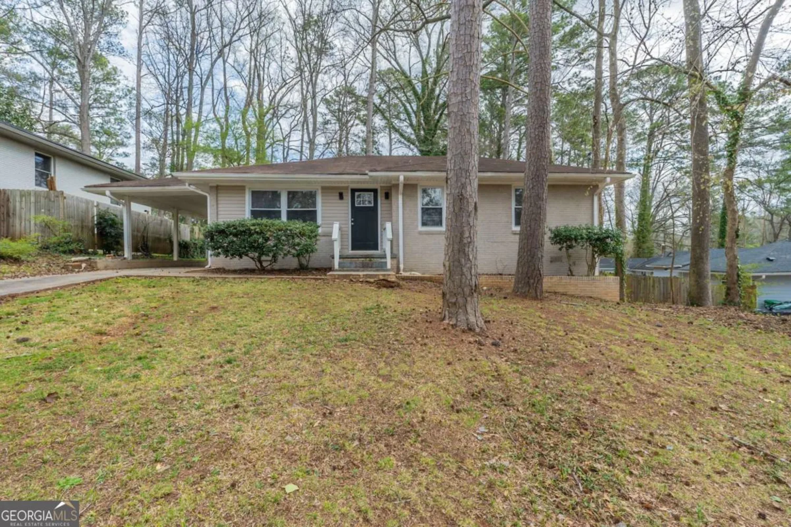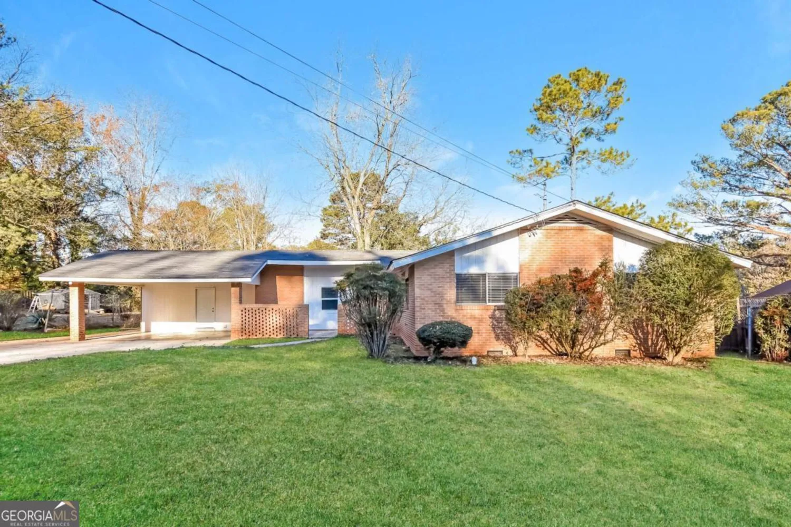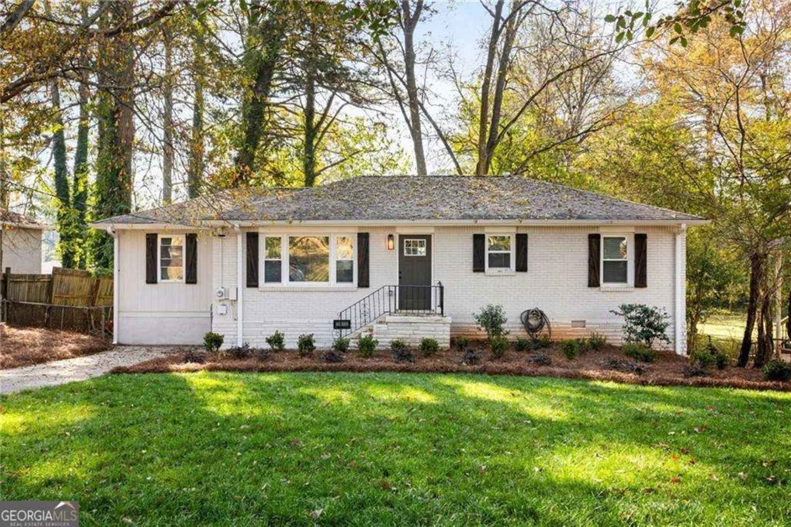3616 sycamore bendDecatur, GA 30034
3616 sycamore bendDecatur, GA 30034
Description
Welcome home to this totally renovated and move-in ready home, featuring new flooring, a cozy fireplace, and open floor plan. The kitchen is perfect for hosting, with solid quartz countertops, new stainless steel appliances, and statement light fixtures. The master is the perfect escape, with dual vanities, soaking tub, and walk-in closet. The bedrooms have been updated with fresh paint and new carpet. The bathrooms have been upgraded with modern tile and chrome fixtures. Every Bungalo home comes with Post Closing Protection and a one-year home warranty.
Property Details for 3616 Sycamore Bend
- Subdivision ComplexWyndham Falls
- Architectural StyleTraditional
- Num Of Parking Spaces2
- Parking FeaturesAttached, Garage
- Property AttachedNo
LISTING UPDATED:
- StatusClosed
- MLS #8706574
- Days on Site54
- Taxes$3,749.71 / year
- MLS TypeResidential
- Year Built2015
- Lot Size0.20 Acres
- CountryDeKalb
LISTING UPDATED:
- StatusClosed
- MLS #8706574
- Days on Site54
- Taxes$3,749.71 / year
- MLS TypeResidential
- Year Built2015
- Lot Size0.20 Acres
- CountryDeKalb
Building Information for 3616 Sycamore Bend
- StoriesTwo
- Year Built2015
- Lot Size0.2000 Acres
Payment Calculator
Term
Interest
Home Price
Down Payment
The Payment Calculator is for illustrative purposes only. Read More
Property Information for 3616 Sycamore Bend
Summary
Location and General Information
- Community Features: None
- Directions: From Candler Rd, turn right on Panthersville Rd, merge left on Oakvale Rd, merge left on River Rd, turn right on Sycamore Bend
- Coordinates: 33.674331,-84.251088
School Information
- Elementary School: Oak View
- Middle School: Cedar Grove
- High School: Cedar Grove
Taxes and HOA Information
- Parcel Number: 15 038 01 174
- Tax Year: 2018
- Association Fee Includes: None
- Tax Lot: 154
Virtual Tour
Parking
- Open Parking: No
Interior and Exterior Features
Interior Features
- Cooling: Gas, Central Air
- Heating: Natural Gas, Central
- Appliances: Dishwasher, Disposal, Microwave, Oven/Range (Combo), Stainless Steel Appliance(s)
- Basement: None
- Fireplace Features: Family Room
- Flooring: Carpet, Hardwood, Tile
- Interior Features: Tray Ceiling(s), Double Vanity, Soaking Tub, Separate Shower, Tile Bath, Walk-In Closet(s)
- Levels/Stories: Two
- Kitchen Features: Kitchen Island
- Foundation: Slab
- Total Half Baths: 1
- Bathrooms Total Integer: 3
- Bathrooms Total Decimal: 2
Exterior Features
- Construction Materials: Wood Siding
- Laundry Features: Upper Level
- Pool Private: No
Property
Utilities
- Utilities: Cable Available
- Water Source: Public
Property and Assessments
- Home Warranty: Yes
- Property Condition: Resale
Green Features
Lot Information
- Lot Features: None
Multi Family
- Number of Units To Be Built: Square Feet
Rental
Rent Information
- Land Lease: Yes
Public Records for 3616 Sycamore Bend
Tax Record
- 2018$3,749.71 ($312.48 / month)
Home Facts
- Beds4
- Baths2
- StoriesTwo
- Lot Size0.2000 Acres
- StyleSingle Family Residence
- Year Built2015
- APN15 038 01 174
- CountyDeKalb
- Fireplaces1


