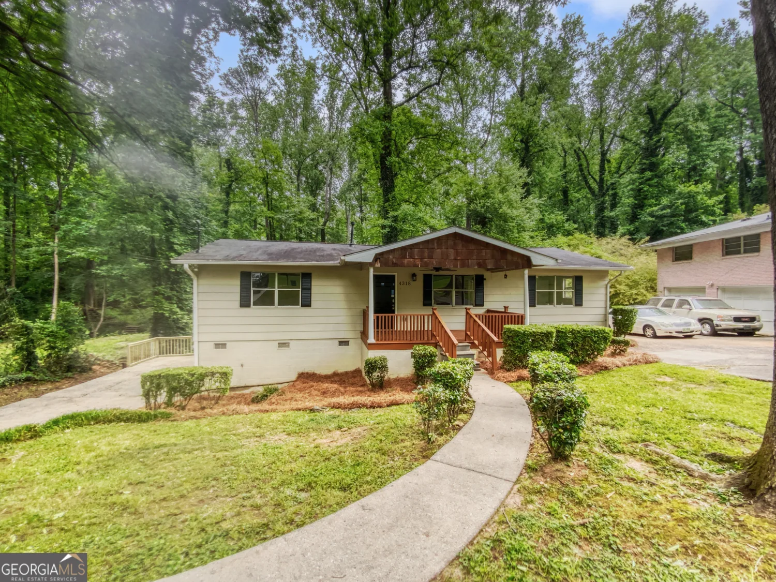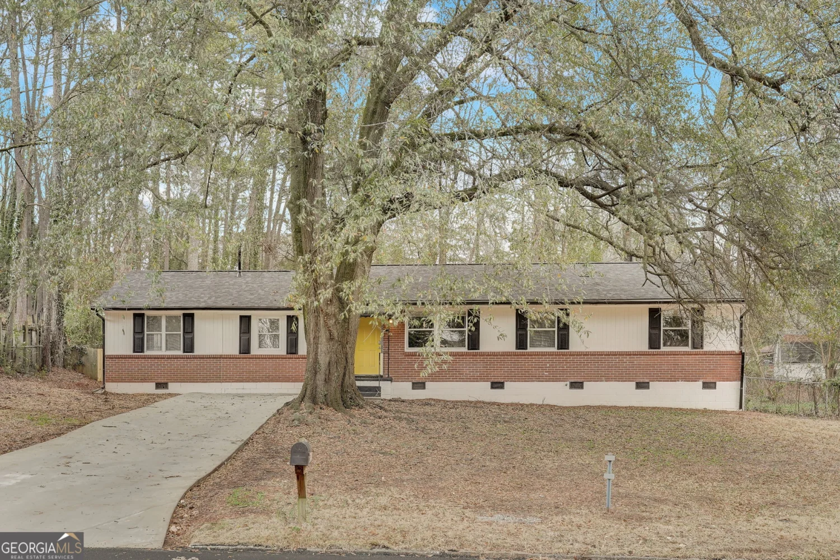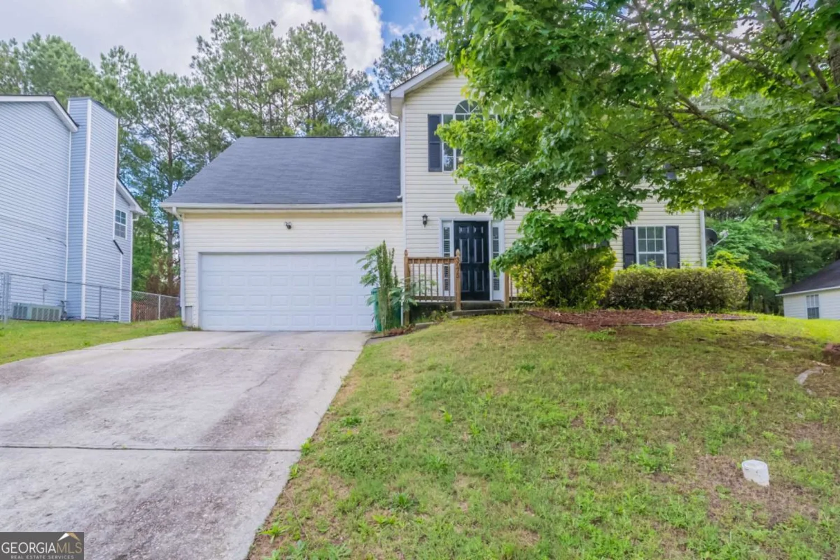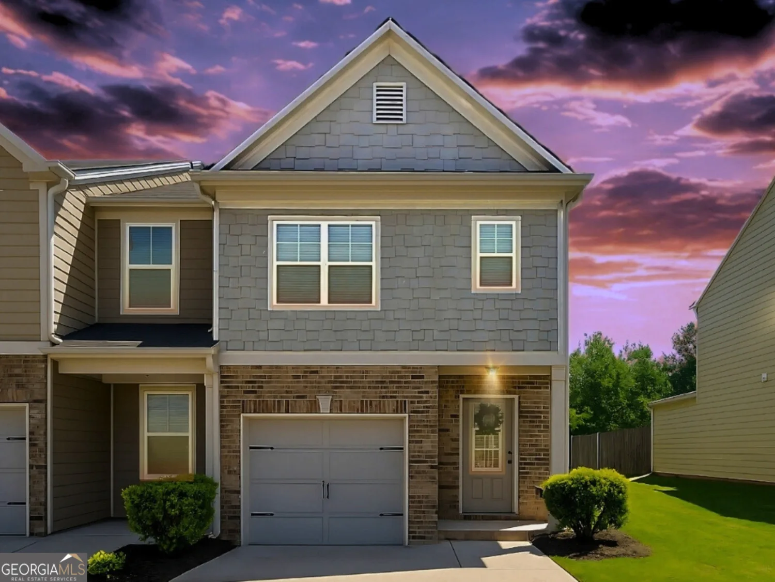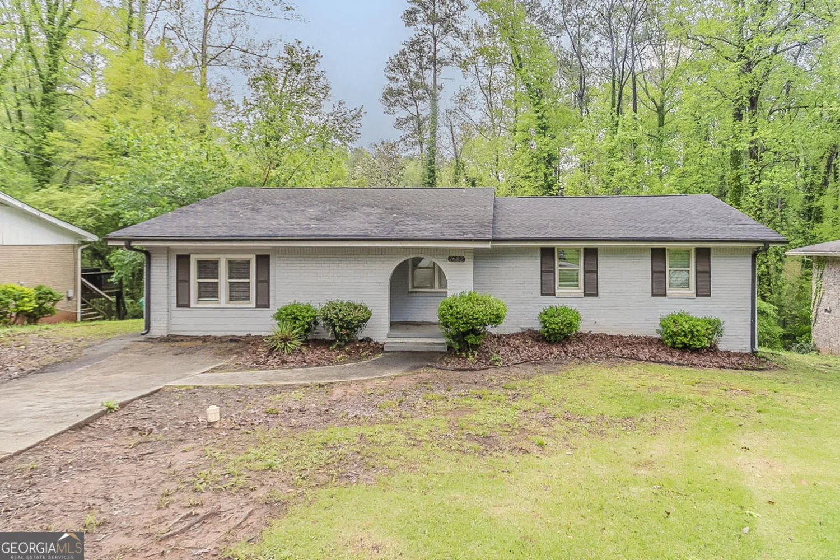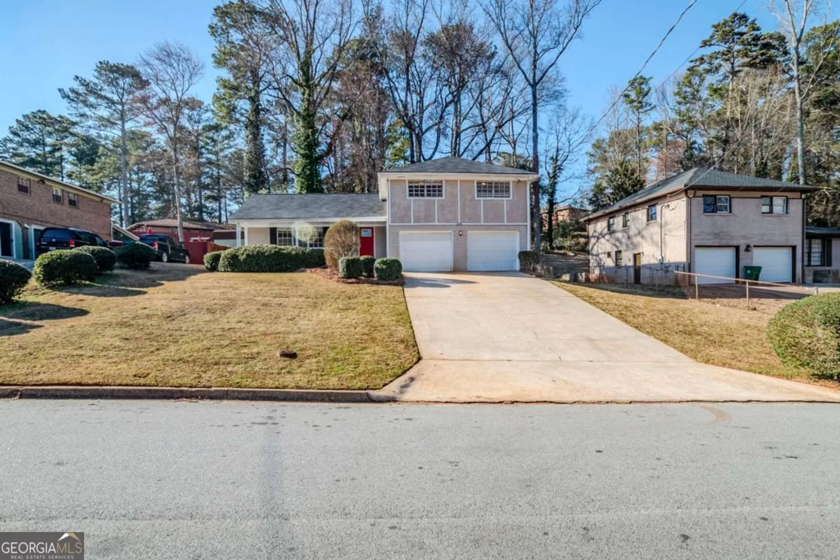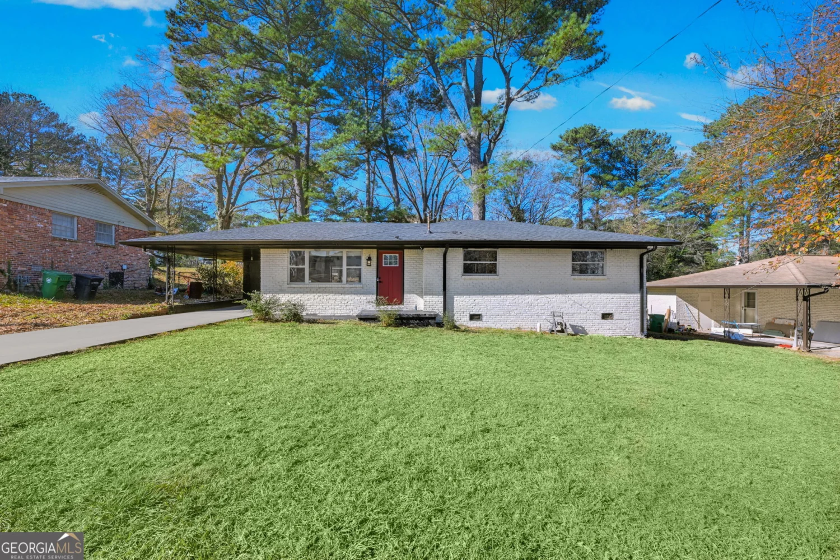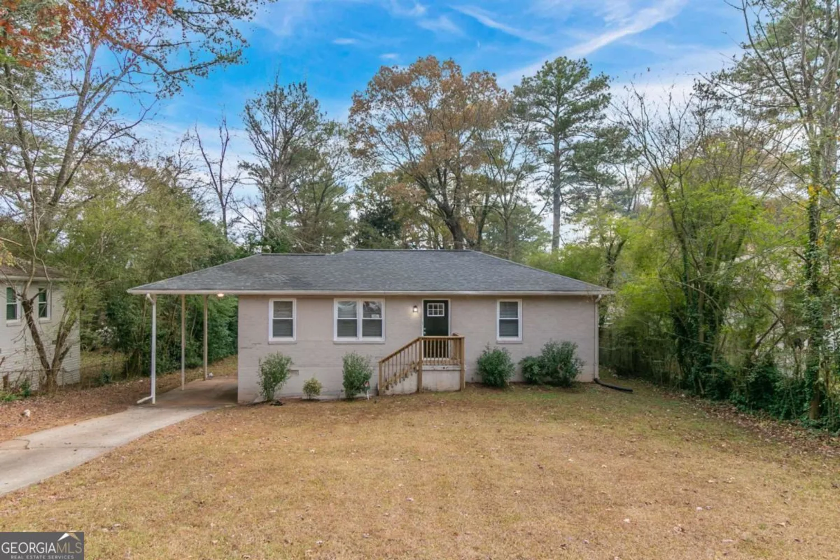3762 elkridge driveDecatur, GA 30032
3762 elkridge driveDecatur, GA 30032
Description
Beautiful 3 Bedroom, 2 Bath Brick Ranch home situated on a level lot in a quiet neighborhood. Upon entering the foyer, you are greeted by Kitchen, Living Room and Laundry Room on left. Dining Room and Family room are located straight ahead. The Kitchen boasts stained cabinets, granite countertops and black appliances. Hardwood floors throughout. The Primary Bed and Bath and the two secondary bedrooms and additional full bath complete the main floor. Outside, the patio space overlooks fully fenced flat backyard.
Property Details for 3762 Elkridge Drive
- Subdivision ComplexWorthington Valley
- Architectural StyleBrick 4 Side, Traditional
- Parking FeaturesAttached, Carport
- Property AttachedYes
- Waterfront FeaturesNo Dock Or Boathouse
LISTING UPDATED:
- StatusActive
- MLS #10437548
- Days on Site126
- Taxes$4,319 / year
- MLS TypeResidential
- Year Built1964
- Lot Size0.28 Acres
- CountryDeKalb
LISTING UPDATED:
- StatusActive
- MLS #10437548
- Days on Site126
- Taxes$4,319 / year
- MLS TypeResidential
- Year Built1964
- Lot Size0.28 Acres
- CountryDeKalb
Building Information for 3762 Elkridge Drive
- StoriesOne
- Year Built1964
- Lot Size0.2800 Acres
Payment Calculator
Term
Interest
Home Price
Down Payment
The Payment Calculator is for illustrative purposes only. Read More
Property Information for 3762 Elkridge Drive
Summary
Location and General Information
- Community Features: None
- Directions: Take exit 44 toward Glenwood Road. Go for 0.2 mi. Then 0.2 miles. Turn right onto Glenwood Rd (GA-260). Go for 0.2 mi. Then 0.2 miles. Turn left onto Austin Dr. Go for 0.7 mi. Then 0.7 miles. Continue on Snapfinger Rd. Go for 0.1 mi. Then 0.1 miles. Turn right onto Elkridge Dr. Go for 469 ft
- Coordinates: 33.72498,-84.236124
School Information
- Elementary School: Snapfinger
- Middle School: Columbia
- High School: Columbia
Taxes and HOA Information
- Parcel Number: 15 156 09 028
- Tax Year: 2024
- Association Fee Includes: None
- Tax Lot: 28
Virtual Tour
Parking
- Open Parking: No
Interior and Exterior Features
Interior Features
- Cooling: Central Air
- Heating: Central, Forced Air
- Appliances: Dishwasher, Disposal
- Basement: None
- Flooring: Hardwood
- Interior Features: Master On Main Level, Other, Roommate Plan
- Levels/Stories: One
- Foundation: Slab
- Main Bedrooms: 3
- Bathrooms Total Integer: 2
- Main Full Baths: 2
- Bathrooms Total Decimal: 2
Exterior Features
- Construction Materials: Brick
- Fencing: Back Yard, Chain Link
- Patio And Porch Features: Patio
- Roof Type: Composition
- Laundry Features: Mud Room
- Pool Private: No
Property
Utilities
- Sewer: Public Sewer
- Utilities: Cable Available, Electricity Available, Natural Gas Available, Water Available
- Water Source: Public
- Electric: 220 Volts
Property and Assessments
- Home Warranty: Yes
- Property Condition: Resale
Green Features
Lot Information
- Above Grade Finished Area: 1624
- Common Walls: No Common Walls
- Lot Features: Level
- Waterfront Footage: No Dock Or Boathouse
Multi Family
- Number of Units To Be Built: Square Feet
Rental
Rent Information
- Land Lease: Yes
Public Records for 3762 Elkridge Drive
Tax Record
- 2024$4,319.00 ($359.92 / month)
Home Facts
- Beds3
- Baths2
- Total Finished SqFt1,624 SqFt
- Above Grade Finished1,624 SqFt
- StoriesOne
- Lot Size0.2800 Acres
- StyleSingle Family Residence
- Year Built1964
- APN15 156 09 028
- CountyDeKalb



