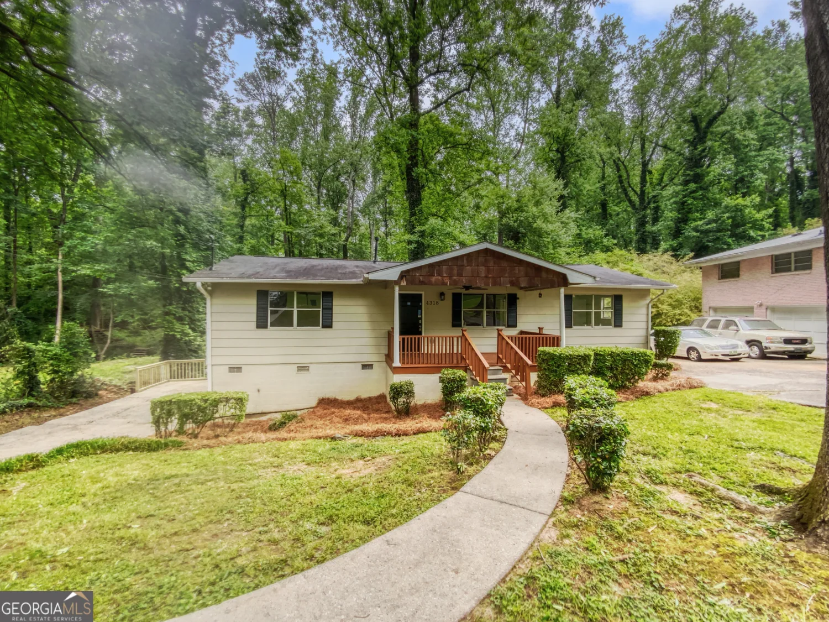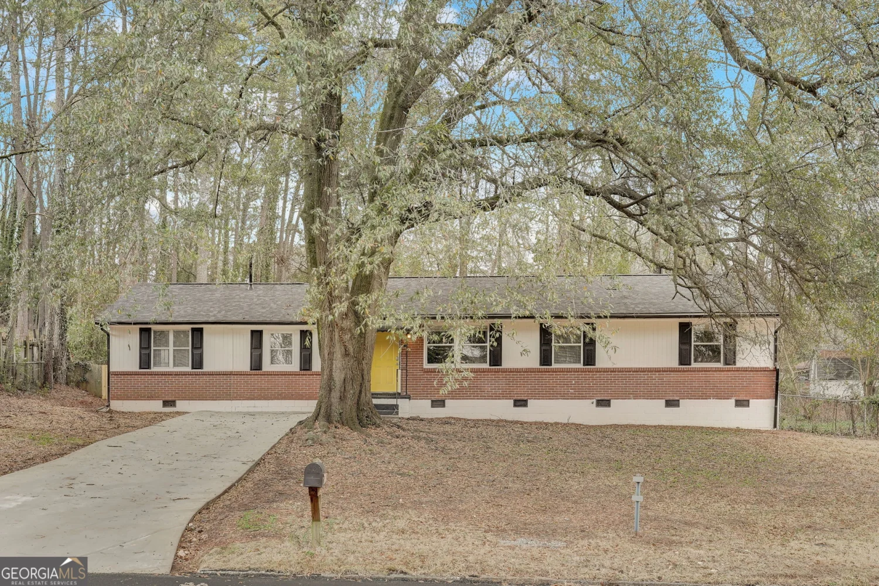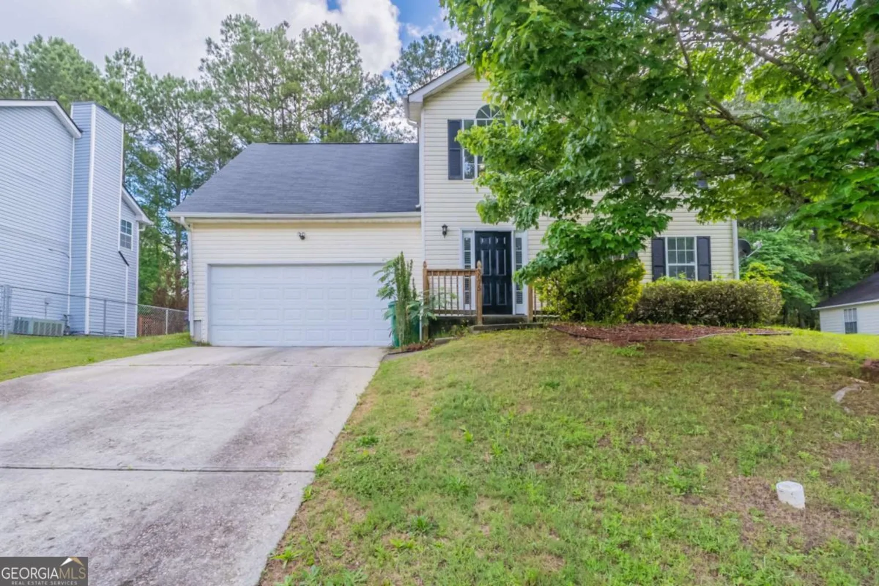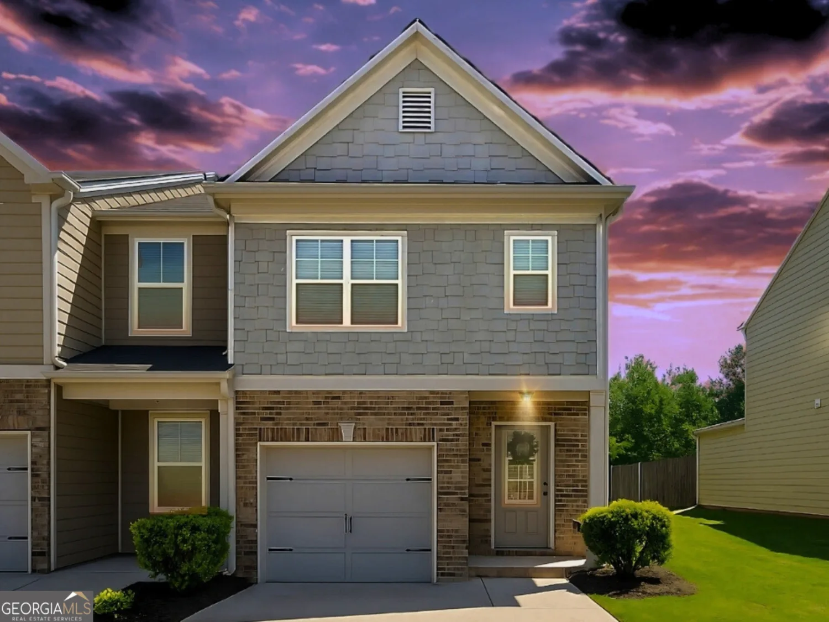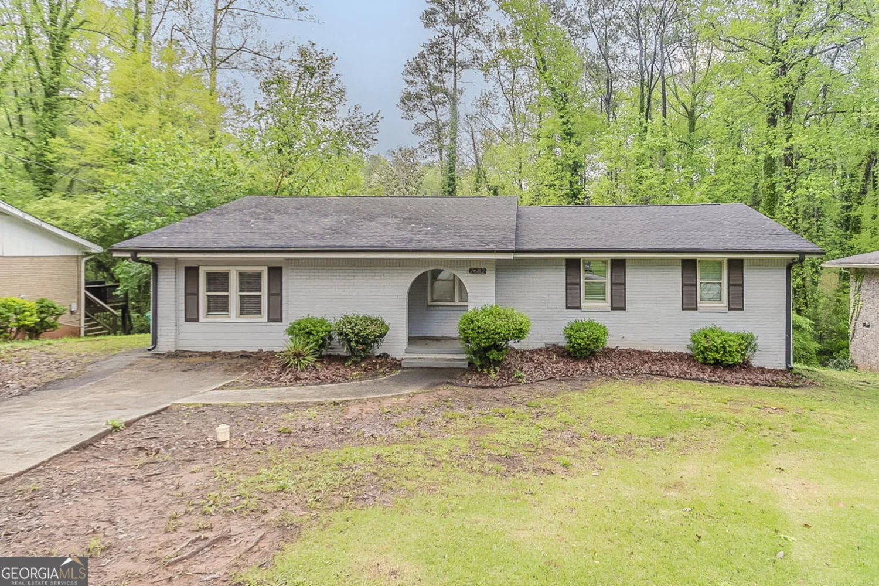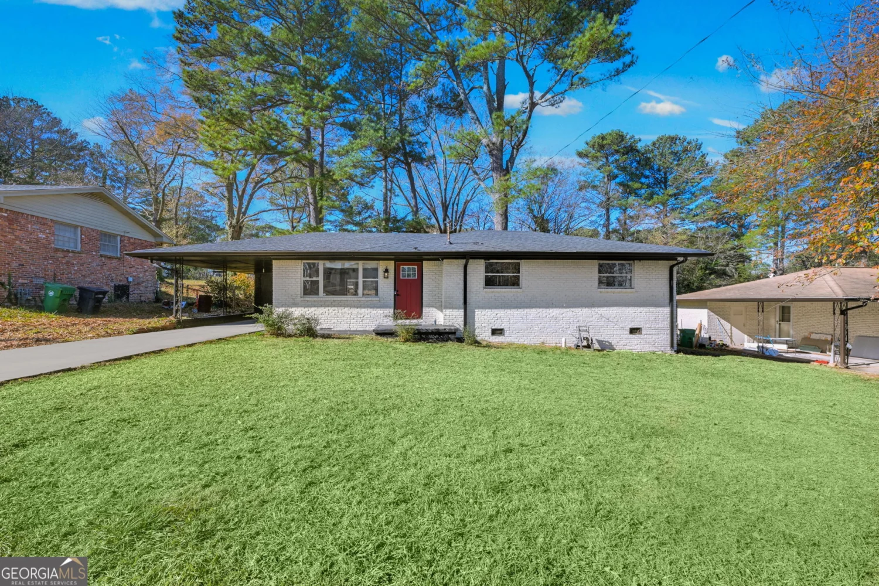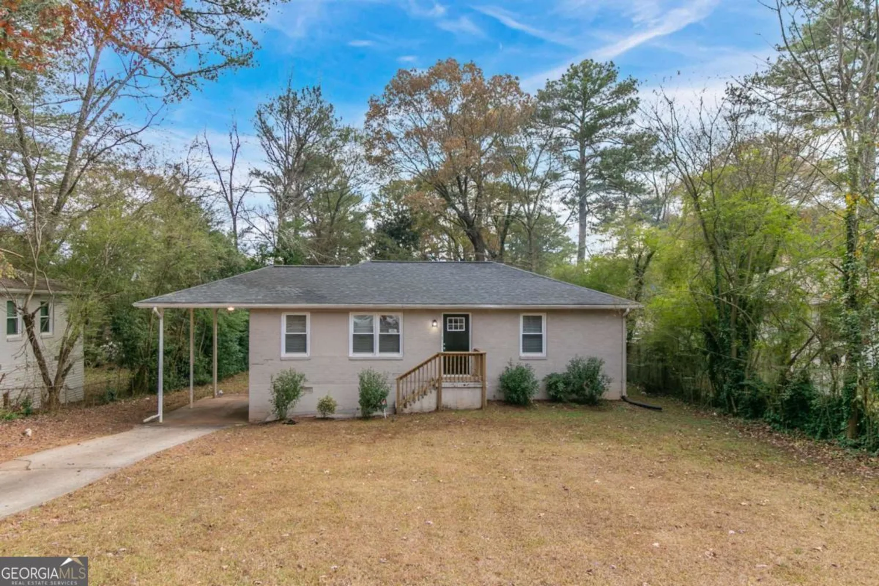2236 chestnut hill circleDecatur, GA 30032
2236 chestnut hill circleDecatur, GA 30032
Description
Welcome to your dream home! This charming split-level residence features 4 spacious bedrooms and 3 well-appointed bathrooms. The modern kitchen is a chef's delight with pristine white cabinetry, elegant stone countertops, and stainless steel appliances, perfectly complemented by a seamless flow of carpet, tile, and hardwood flooring throughout. Enjoy both comfort and style in the inviting living areas, while the expansive garage provides ample storage and convenience. Step outside to a large, fully fenced backyard complete with a relaxing patio and a welcoming front porch ideal for outdoor entertaining and family gatherings. Don't miss this exceptional opportunity to experience quality living in a home that truly has it all!
Property Details for 2236 Chestnut Hill Circle
- Subdivision ComplexChestnut Hill
- Architectural StyleRanch
- ExteriorOther
- Parking FeaturesAttached, Garage
- Property AttachedYes
LISTING UPDATED:
- StatusActive
- MLS #10466601
- Days on Site78
- Taxes$5,372 / year
- MLS TypeResidential
- Year Built1969
- Lot Size0.27 Acres
- CountryDeKalb
LISTING UPDATED:
- StatusActive
- MLS #10466601
- Days on Site78
- Taxes$5,372 / year
- MLS TypeResidential
- Year Built1969
- Lot Size0.27 Acres
- CountryDeKalb
Building Information for 2236 Chestnut Hill Circle
- StoriesMulti/Split
- Year Built1969
- Lot Size0.2700 Acres
Payment Calculator
Term
Interest
Home Price
Down Payment
The Payment Calculator is for illustrative purposes only. Read More
Property Information for 2236 Chestnut Hill Circle
Summary
Location and General Information
- Community Features: None
- Directions: From I-85 Decatur exit, take Church St east, then right onto Chestnut Hill Cir; 2236 is on your left.
- Coordinates: 33.727618,-84.240023
School Information
- Elementary School: Snapfinger
- Middle School: Columbia
- High School: Columbia
Taxes and HOA Information
- Parcel Number: 15 156 16 036
- Tax Year: 2024
- Association Fee Includes: None
Virtual Tour
Parking
- Open Parking: No
Interior and Exterior Features
Interior Features
- Cooling: Central Air
- Heating: Forced Air, Other
- Appliances: Dishwasher, Microwave, Refrigerator
- Basement: Exterior Entry, Interior Entry
- Flooring: Carpet, Hardwood
- Interior Features: Other
- Levels/Stories: Multi/Split
- Window Features: Window Treatments
- Total Half Baths: 1
- Bathrooms Total Integer: 3
- Bathrooms Total Decimal: 2
Exterior Features
- Construction Materials: Brick
- Fencing: Chain Link
- Patio And Porch Features: Patio
- Roof Type: Composition
- Laundry Features: Other
- Pool Private: No
Property
Utilities
- Sewer: Public Sewer
- Utilities: Other
- Water Source: Public
Property and Assessments
- Home Warranty: Yes
- Property Condition: Resale
Green Features
Lot Information
- Above Grade Finished Area: 2024
- Common Walls: No Common Walls
- Lot Features: Other
Multi Family
- Number of Units To Be Built: Square Feet
Rental
Rent Information
- Land Lease: Yes
- Occupant Types: Vacant
Public Records for 2236 Chestnut Hill Circle
Tax Record
- 2024$5,372.00 ($447.67 / month)
Home Facts
- Beds4
- Baths2
- Total Finished SqFt2,024 SqFt
- Above Grade Finished2,024 SqFt
- StoriesMulti/Split
- Lot Size0.2700 Acres
- StyleSingle Family Residence
- Year Built1969
- APN15 156 16 036
- CountyDeKalb



