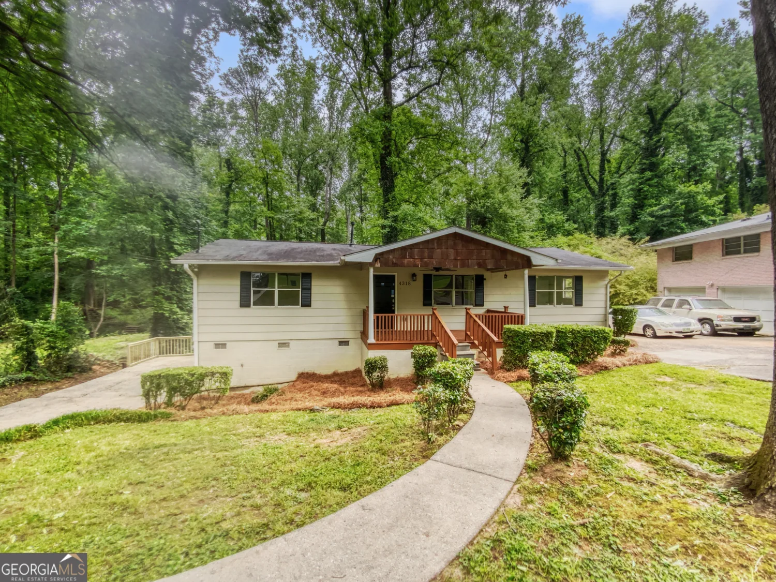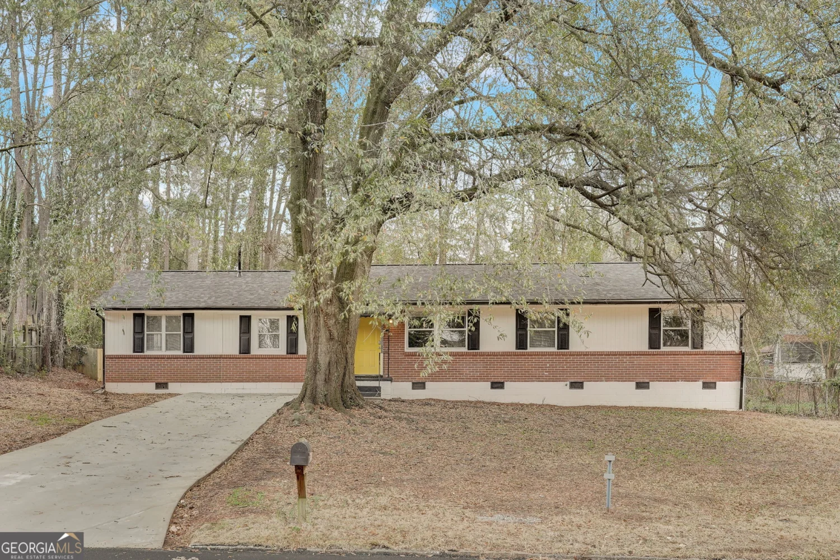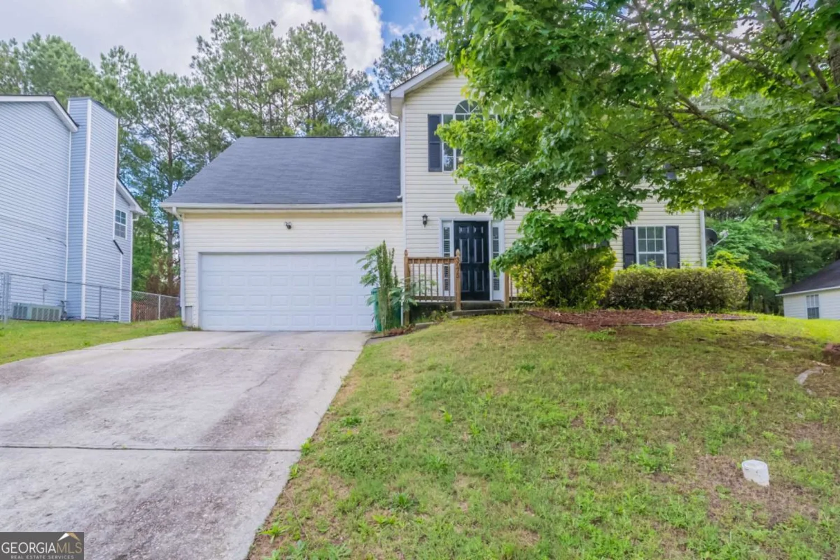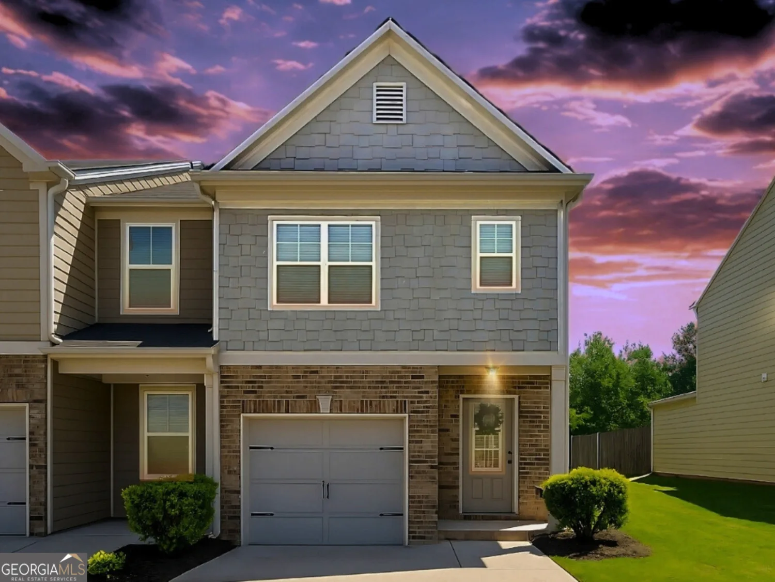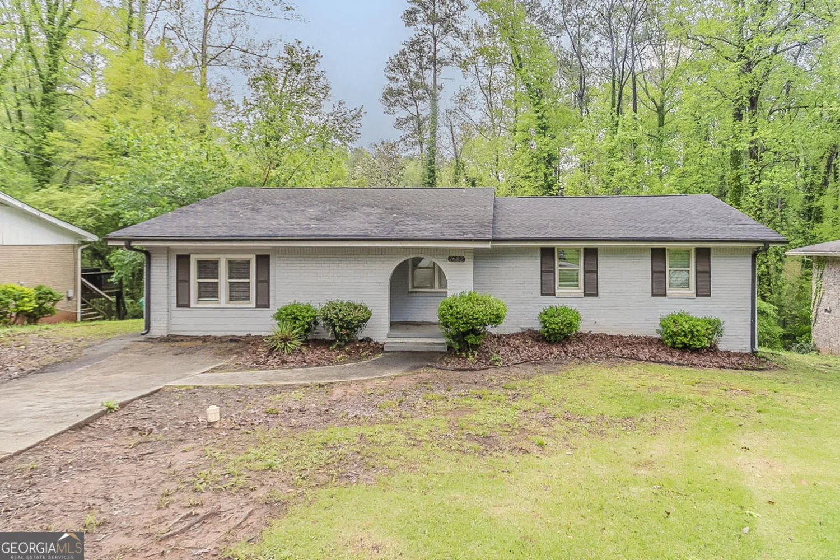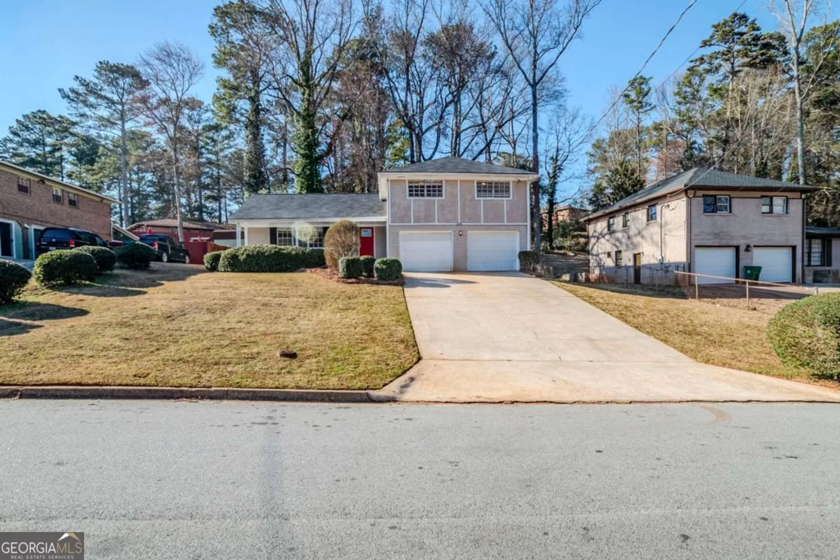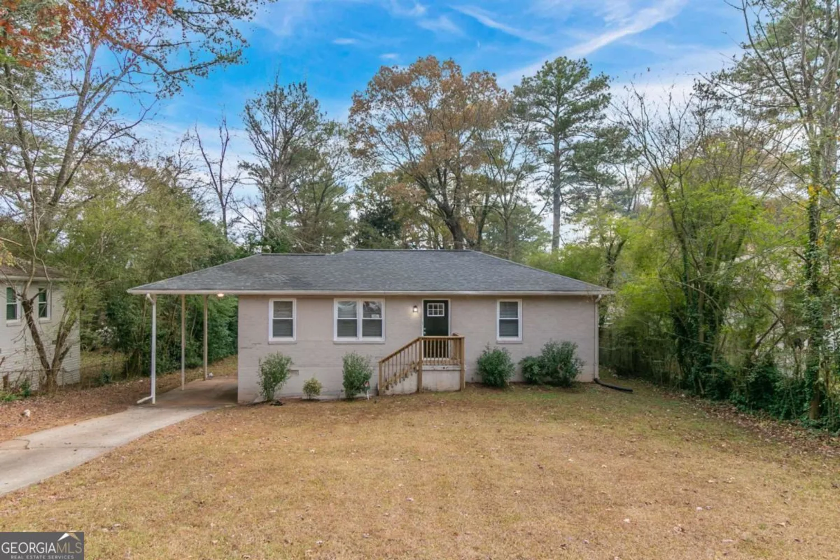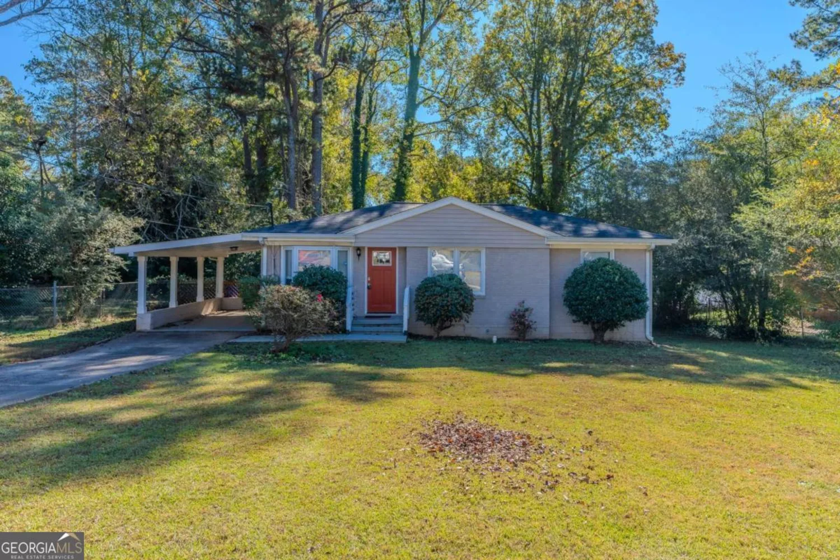1933 glen echo driveDecatur, GA 30032
1933 glen echo driveDecatur, GA 30032
Description
Welcome Home! This beautifully renovated, four-sided brick home features an open concept floor plan with hardwood floors throughout. The plush kitchen offers quartz counter tops, soft close cabinets, and a pot filler over the range. Step into your luxurious primary suite with an ensuite bathroom equip with quartz counters, tile flooring, and an oversized shower with 3 shower heads. The secondary bathroom is just as luxurious with granite counter tops and tile flooring. This home also has a large fenced in back yard ready for your children or furry friends to play! Located in a quiet neighborhood with friendly neighbors, this is the perfect place to call home. Use our preferred lender and qualify for 100% financing! As an added bonus the seller is willing to sand and stain floors any color of the buyers choice!
Property Details for 1933 Glen Echo Drive
- Subdivision ComplexGlenmar 02
- Architectural StyleRanch
- Num Of Parking Spaces1
- Parking FeaturesCarport
- Property AttachedYes
LISTING UPDATED:
- StatusActive
- MLS #10428831
- Days on Site131
- Taxes$3,599 / year
- MLS TypeResidential
- Year Built1963
- Lot Size0.26 Acres
- CountryDeKalb
LISTING UPDATED:
- StatusActive
- MLS #10428831
- Days on Site131
- Taxes$3,599 / year
- MLS TypeResidential
- Year Built1963
- Lot Size0.26 Acres
- CountryDeKalb
Building Information for 1933 Glen Echo Drive
- StoriesOne
- Year Built1963
- Lot Size0.2600 Acres
Payment Calculator
Term
Interest
Home Price
Down Payment
The Payment Calculator is for illustrative purposes only. Read More
Property Information for 1933 Glen Echo Drive
Summary
Location and General Information
- Community Features: None
- Directions: Use GPS.
- Coordinates: 33.734069,-84.242993
School Information
- Elementary School: Snapfinger
- Middle School: Columbia
- High School: Columbia
Taxes and HOA Information
- Parcel Number: 15 165 04 028
- Tax Year: 2024
- Association Fee Includes: None
Virtual Tour
Parking
- Open Parking: No
Interior and Exterior Features
Interior Features
- Cooling: Central Air
- Heating: Central
- Appliances: Dishwasher, Disposal
- Basement: None
- Flooring: Hardwood
- Interior Features: Double Vanity
- Levels/Stories: One
- Kitchen Features: Breakfast Area
- Foundation: Slab
- Main Bedrooms: 3
- Bathrooms Total Integer: 2
- Main Full Baths: 2
- Bathrooms Total Decimal: 2
Exterior Features
- Construction Materials: Brick
- Fencing: Back Yard
- Roof Type: Composition
- Security Features: Carbon Monoxide Detector(s), Smoke Detector(s)
- Laundry Features: Other
- Pool Private: No
Property
Utilities
- Sewer: Public Sewer
- Utilities: Electricity Available, Natural Gas Available, Sewer Available, Water Available
- Water Source: Public
Property and Assessments
- Home Warranty: Yes
- Property Condition: Updated/Remodeled
Green Features
Lot Information
- Common Walls: No Common Walls
- Lot Features: Private
Multi Family
- Number of Units To Be Built: Square Feet
Rental
Rent Information
- Land Lease: Yes
Public Records for 1933 Glen Echo Drive
Tax Record
- 2024$3,599.00 ($299.92 / month)
Home Facts
- Beds3
- Baths2
- StoriesOne
- Lot Size0.2600 Acres
- StyleSingle Family Residence
- Year Built1963
- APN15 165 04 028
- CountyDeKalb


