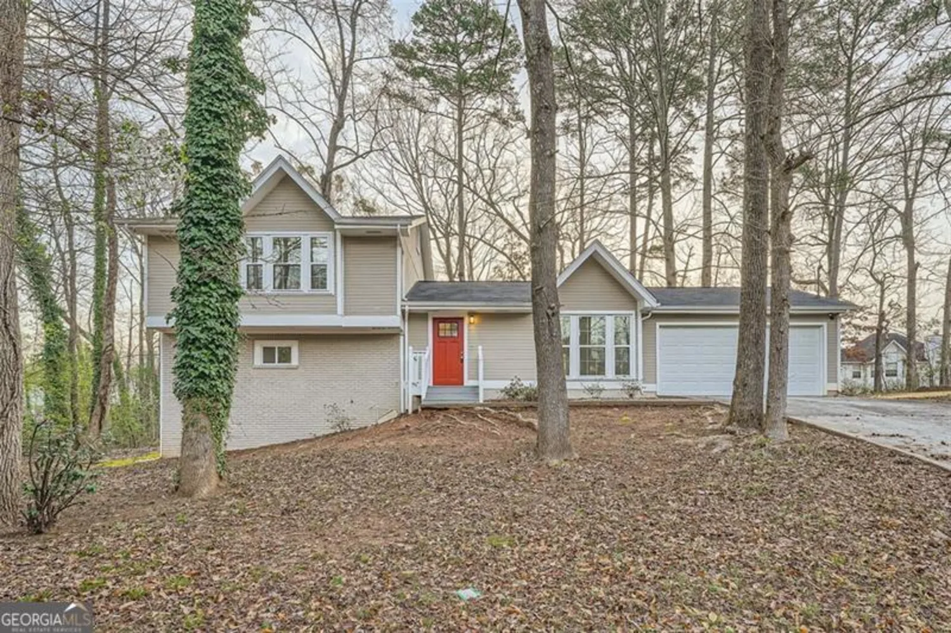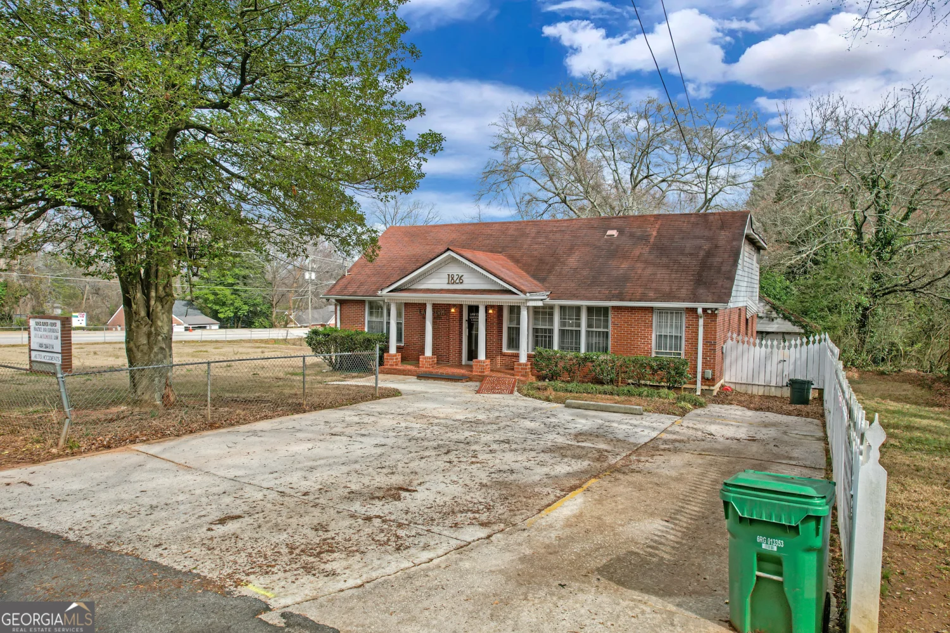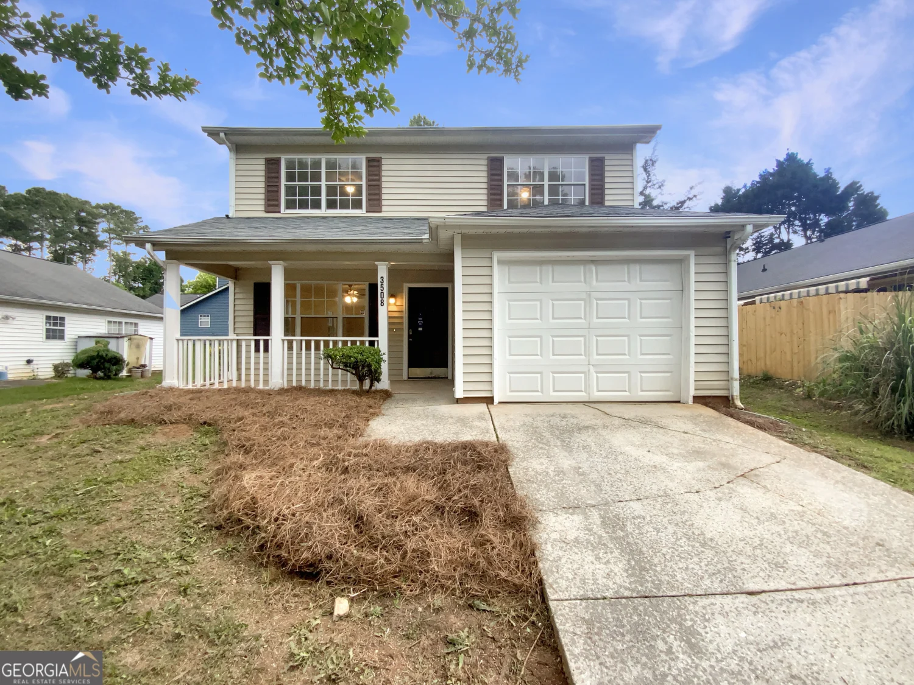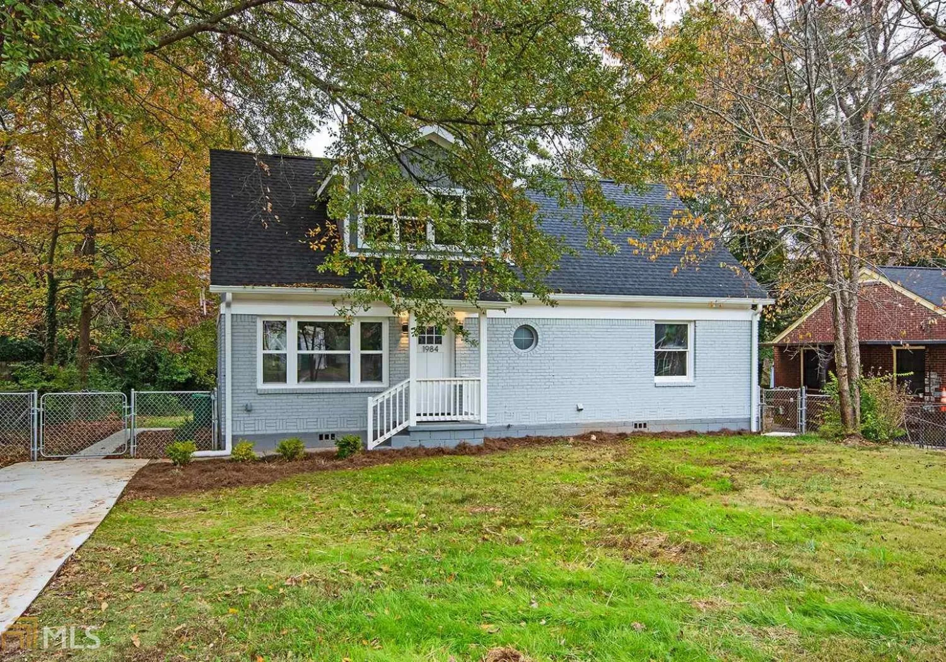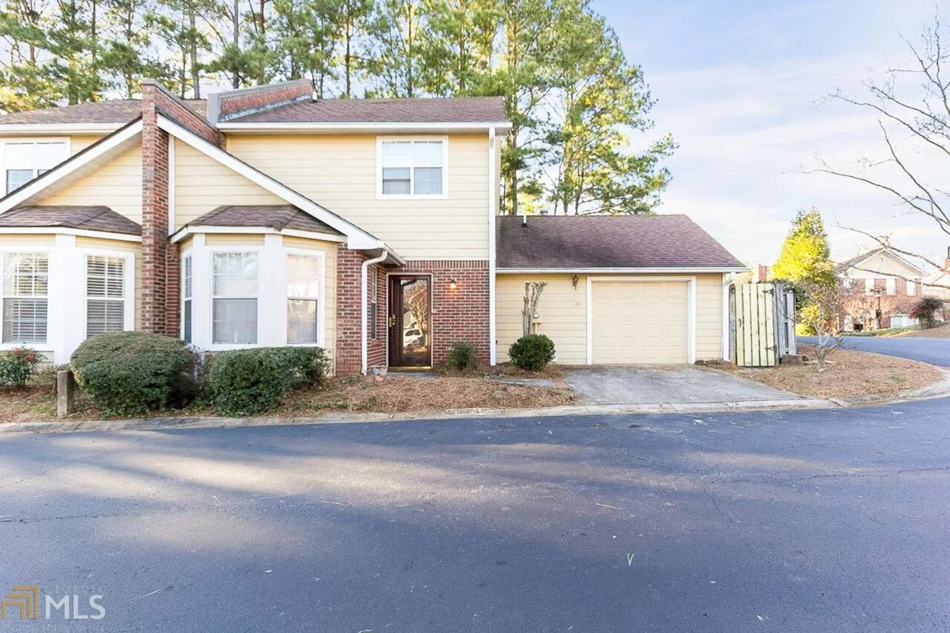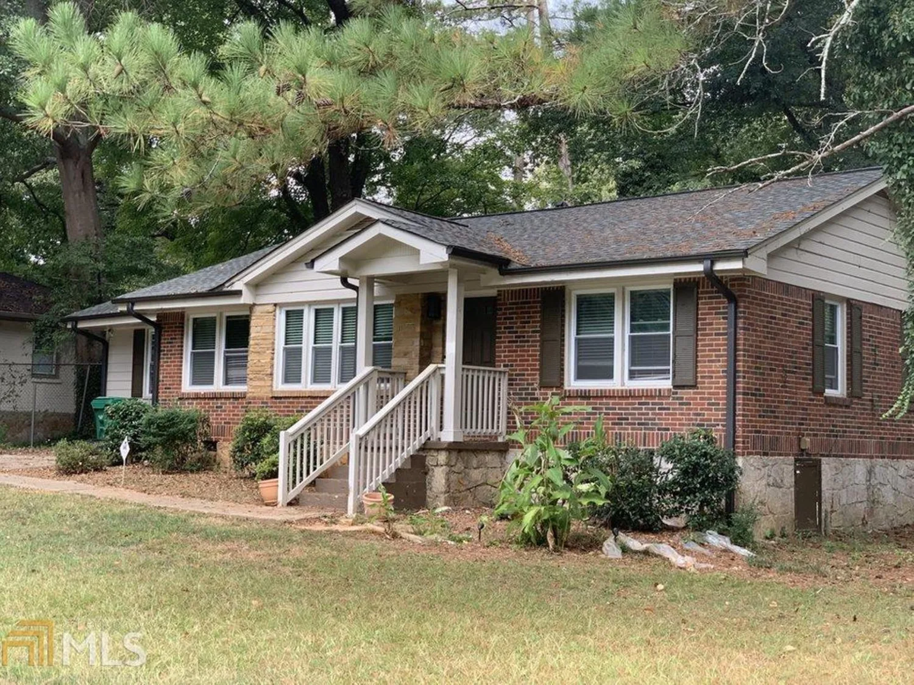3075 oakvale heightsDecatur, GA 30034
3075 oakvale heightsDecatur, GA 30034
Description
This 4-bedroom, 2.5-bathroom home in Oakvale Heights offers a spacious multi-level layout with room to personalize. The main level features a large living area with fireplace, a dining space, and an eat-in kitchen with white cabinetry and laminate counters. Upstairs, the primary suite includes a soaking tub, separate shower, and walk-in closet, while three additional bedrooms provide flexibility for guests, a home office, or hobbies. The lower level offers a bonus area ideal for added living space or storage. A back patio opens to a private yard with mature trees, and the two-car garage adds everyday convenience. Located in a quiet residential community just minutes from I-285, local parks, and shopping centers, this home combines space and potential in a well-connected area of Decatur.
Property Details for 3075 Oakvale Heights
- Subdivision ComplexOakvale Heights
- Architectural StyleTraditional
- ExteriorGarden
- Num Of Parking Spaces2
- Parking FeaturesGarage
- Property AttachedYes
LISTING UPDATED:
- StatusActive
- MLS #10522911
- Days on Site0
- Taxes$4,355 / year
- MLS TypeResidential
- Year Built1996
- Lot Size0.23 Acres
- CountryDeKalb
LISTING UPDATED:
- StatusActive
- MLS #10522911
- Days on Site0
- Taxes$4,355 / year
- MLS TypeResidential
- Year Built1996
- Lot Size0.23 Acres
- CountryDeKalb
Building Information for 3075 Oakvale Heights
- StoriesTwo
- Year Built1996
- Lot Size0.2300 Acres
Payment Calculator
Term
Interest
Home Price
Down Payment
The Payment Calculator is for illustrative purposes only. Read More
Property Information for 3075 Oakvale Heights
Summary
Location and General Information
- Community Features: None
- Directions: From I-285, take Exit 48 for Flat Shoals Road and head east. Turn right onto Panthersville Road, then left onto Oakvale Road. Continue for approximately one mile, then turn right onto Oakvale Heights. The home will be on the left within the Oakvale Heights subdivision.
- Coordinates: 33.6790488,-84.2651654
School Information
- Elementary School: Oak View
- Middle School: Cedar Grove
- High School: Cedar Grove
Taxes and HOA Information
- Parcel Number: 1505702029
- Tax Year: 2024
- Association Fee Includes: None
Virtual Tour
Parking
- Open Parking: No
Interior and Exterior Features
Interior Features
- Cooling: Central Air
- Heating: Central
- Appliances: Dishwasher, Microwave, Oven/Range (Combo), Refrigerator
- Basement: None
- Fireplace Features: Living Room
- Flooring: Carpet
- Interior Features: High Ceilings, Tray Ceiling(s), Walk-In Closet(s)
- Levels/Stories: Two
- Kitchen Features: Breakfast Area
- Total Half Baths: 1
- Bathrooms Total Integer: 3
- Bathrooms Total Decimal: 2
Exterior Features
- Construction Materials: Vinyl Siding
- Patio And Porch Features: Patio
- Roof Type: Composition
- Laundry Features: Other
- Pool Private: No
Property
Utilities
- Sewer: Public Sewer
- Utilities: Electricity Available, High Speed Internet, Sewer Connected, Water Available
- Water Source: Public
- Electric: 220 Volts
Property and Assessments
- Home Warranty: Yes
- Property Condition: Resale
Green Features
Lot Information
- Above Grade Finished Area: 1810
- Common Walls: No Common Walls
- Lot Features: Level
Multi Family
- Number of Units To Be Built: Square Feet
Rental
Rent Information
- Land Lease: Yes
Public Records for 3075 Oakvale Heights
Tax Record
- 2024$4,355.00 ($362.92 / month)
Home Facts
- Beds3
- Baths2
- Total Finished SqFt1,810 SqFt
- Above Grade Finished1,810 SqFt
- StoriesTwo
- Lot Size0.2300 Acres
- StyleSingle Family Residence
- Year Built1996
- APN1505702029
- CountyDeKalb
- Fireplaces1


