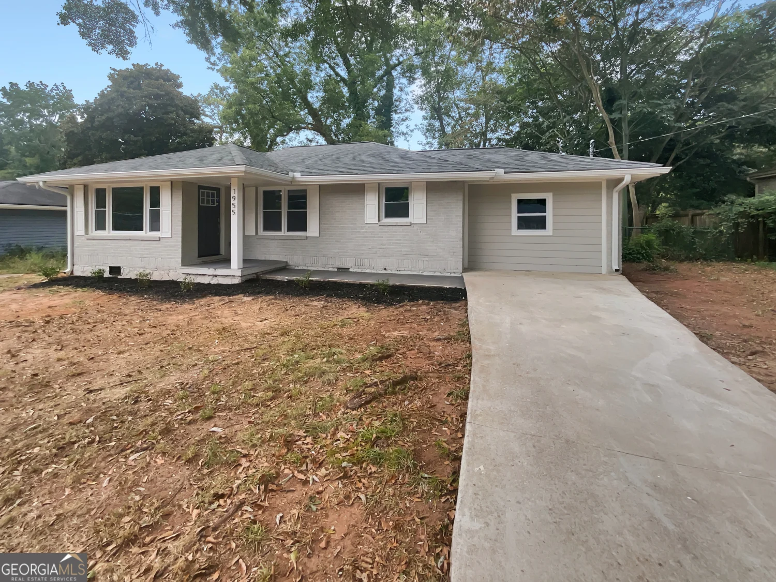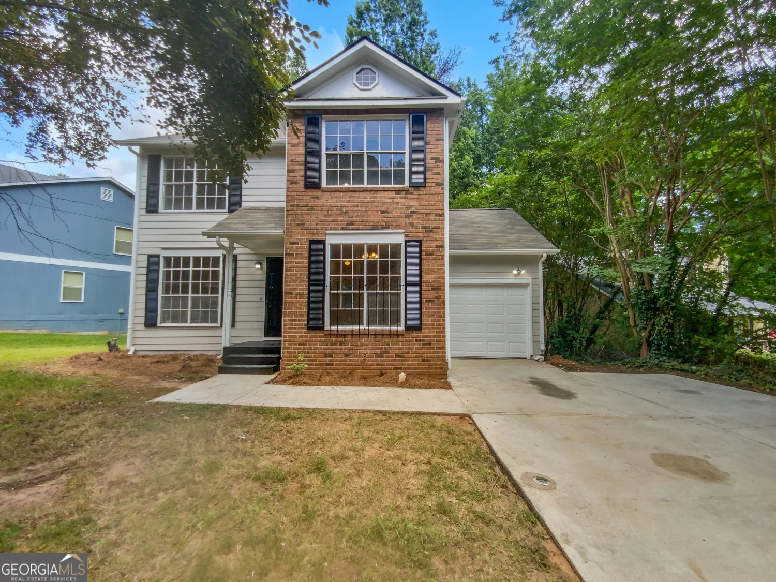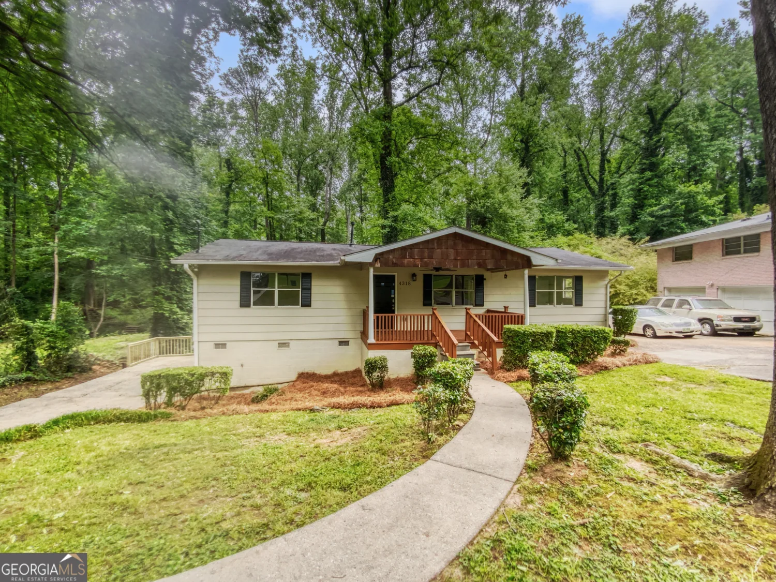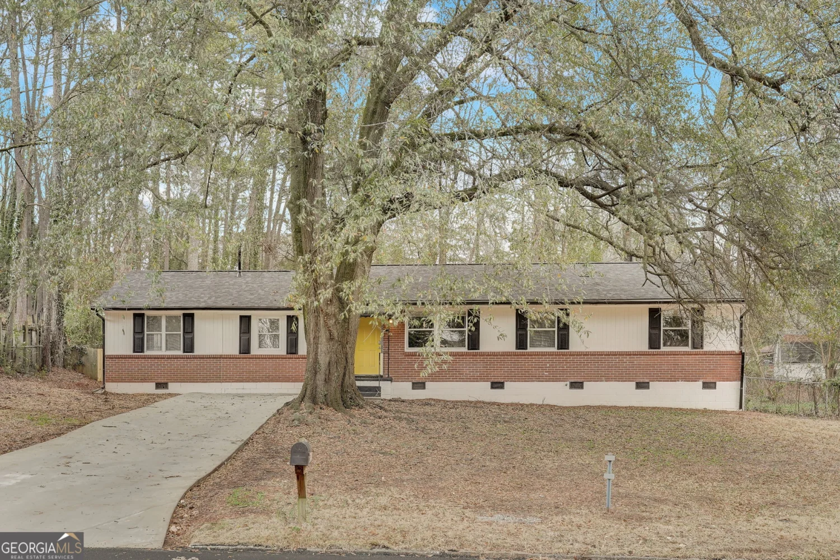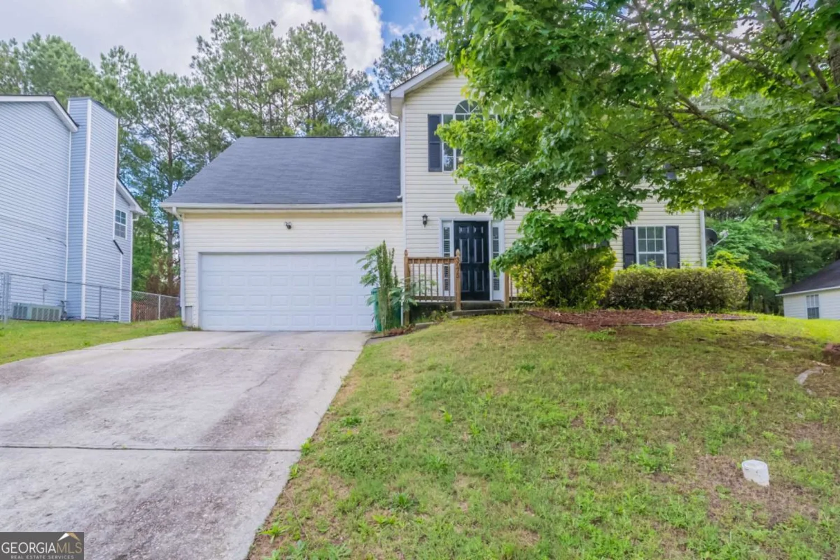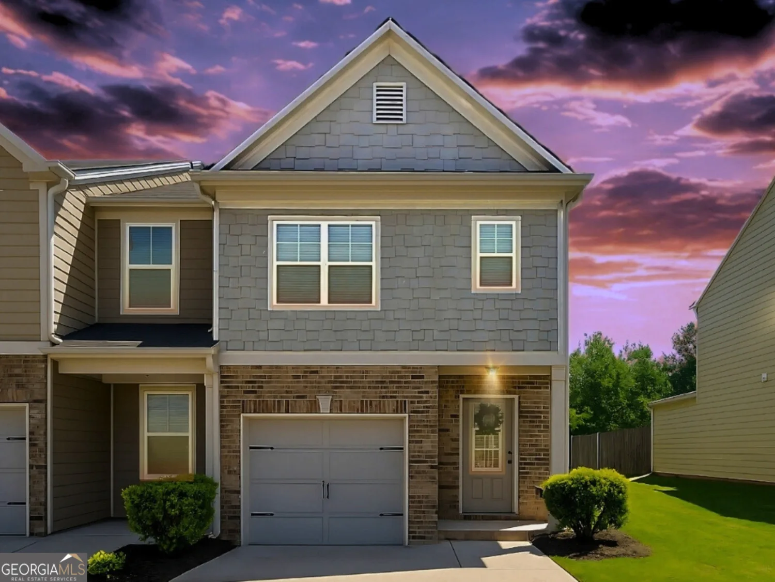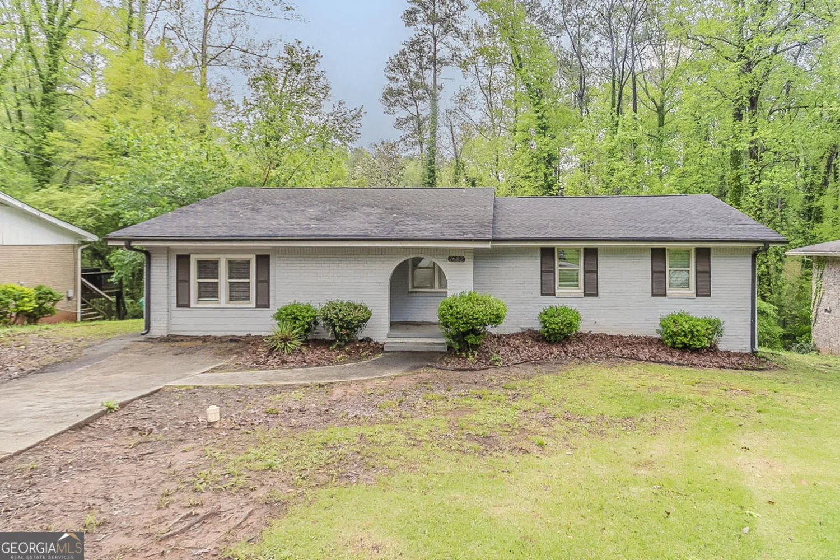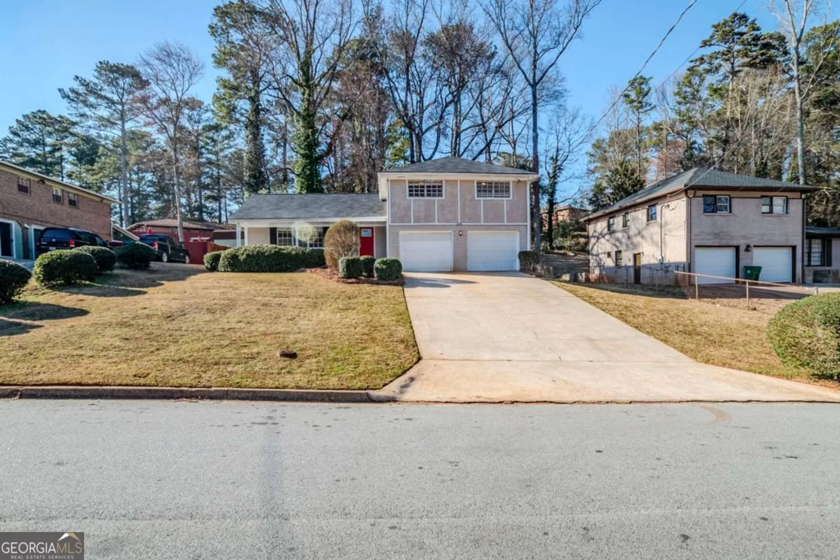2436 wilshire courtDecatur, GA 30035
2436 wilshire courtDecatur, GA 30035
Description
Spacious and well-maintained split-level home featuring a 5-bedroom, 3-bath layout and a two-car garage. This inviting property offers plenty of room to grow, with generous living spaces and a functional design. In good condition and ready for your personal touch - a perfect place to call home!
Property Details for 2436 WILSHIRE Court
- Subdivision ComplexStratton At Snapfinger
- Architectural StyleTraditional
- Num Of Parking Spaces2
- Parking FeaturesGarage
- Property AttachedYes
LISTING UPDATED:
- StatusClosed
- MLS #10481570
- Days on Site11
- Taxes$4,549 / year
- MLS TypeResidential
- Year Built1986
- Lot Size0.30 Acres
- CountryDeKalb
LISTING UPDATED:
- StatusClosed
- MLS #10481570
- Days on Site11
- Taxes$4,549 / year
- MLS TypeResidential
- Year Built1986
- Lot Size0.30 Acres
- CountryDeKalb
Building Information for 2436 WILSHIRE Court
- StoriesTwo
- Year Built1986
- Lot Size0.3000 Acres
Payment Calculator
Term
Interest
Home Price
Down Payment
The Payment Calculator is for illustrative purposes only. Read More
Property Information for 2436 WILSHIRE Court
Summary
Location and General Information
- Community Features: Near Public Transport
- Directions: Take I-20 East and exit 66B for I-285 North. Continue on I-285 North and take Exit 44B for Memorial Drive. Turn right onto Wesley Chapel Road, then turn right onto Wilshire Court, and your destination, 2436 Wilshire Ct, will be on the left.
- Coordinates: 33.716577,-84.20429
School Information
- Elementary School: Canby Lane
- Middle School: Mary Mcleod Bethune
- High School: Towers
Taxes and HOA Information
- Parcel Number: 15 130 09 025
- Tax Year: 2023
- Association Fee Includes: None
Virtual Tour
Parking
- Open Parking: No
Interior and Exterior Features
Interior Features
- Cooling: Central Air
- Heating: Electric
- Appliances: Dishwasher, Refrigerator, Microwave, Oven/Range (Combo)
- Basement: Finished
- Flooring: Carpet, Laminate
- Interior Features: Walk-In Closet(s)
- Levels/Stories: Two
- Foundation: Block
- Bathrooms Total Integer: 3
- Bathrooms Total Decimal: 3
Exterior Features
- Construction Materials: Other
- Roof Type: Composition
- Laundry Features: In Basement
- Pool Private: No
Property
Utilities
- Sewer: Public Sewer
- Utilities: Electricity Available, Sewer Available, Water Available
- Water Source: Public
Property and Assessments
- Home Warranty: Yes
- Property Condition: Resale
Green Features
Lot Information
- Above Grade Finished Area: 1870
- Common Walls: No Common Walls
- Lot Features: Cul-De-Sac
Multi Family
- Number of Units To Be Built: Square Feet
Rental
Rent Information
- Land Lease: Yes
Public Records for 2436 WILSHIRE Court
Tax Record
- 2023$4,549.00 ($379.08 / month)
Home Facts
- Beds5
- Baths3
- Total Finished SqFt1,870 SqFt
- Above Grade Finished1,870 SqFt
- StoriesTwo
- Lot Size0.3000 Acres
- StyleSingle Family Residence
- Year Built1986
- APN15 130 09 025
- CountyDeKalb


