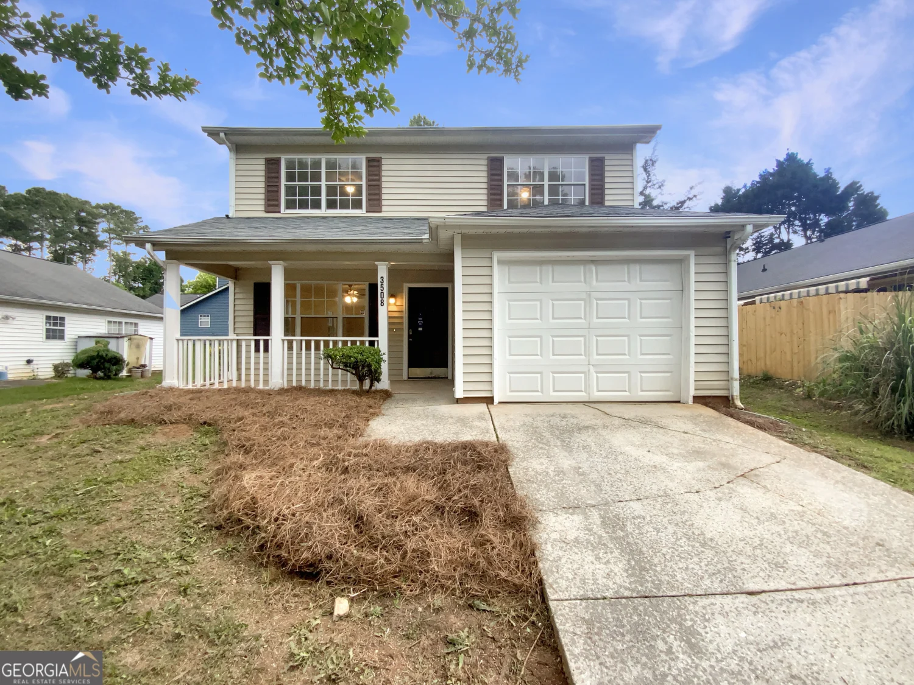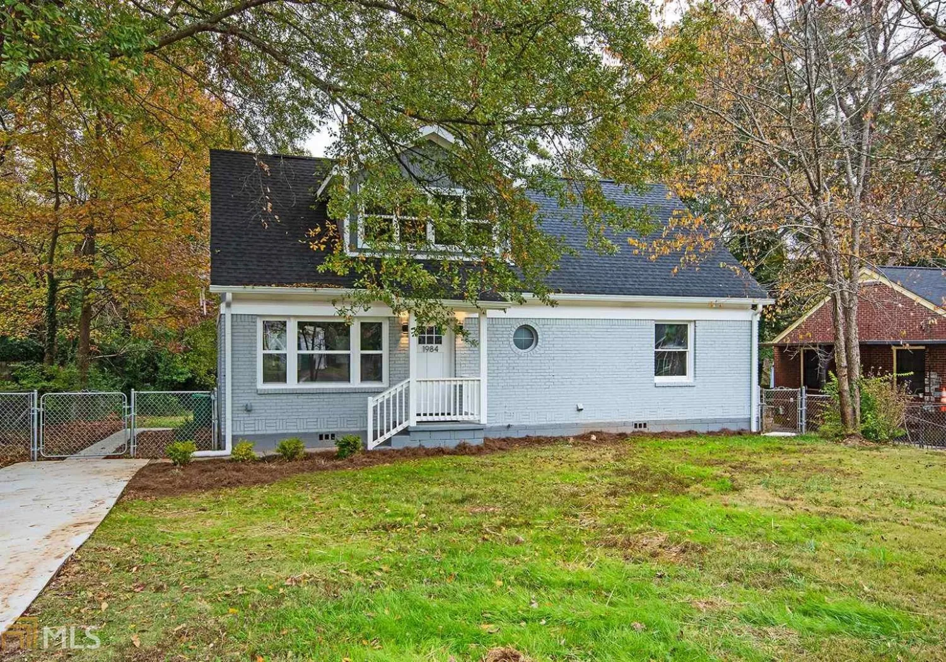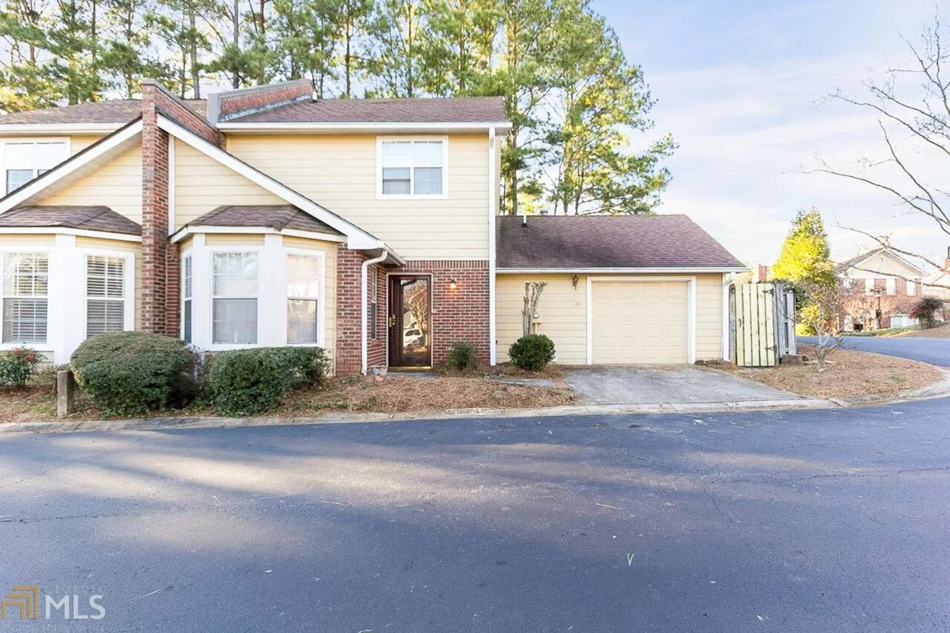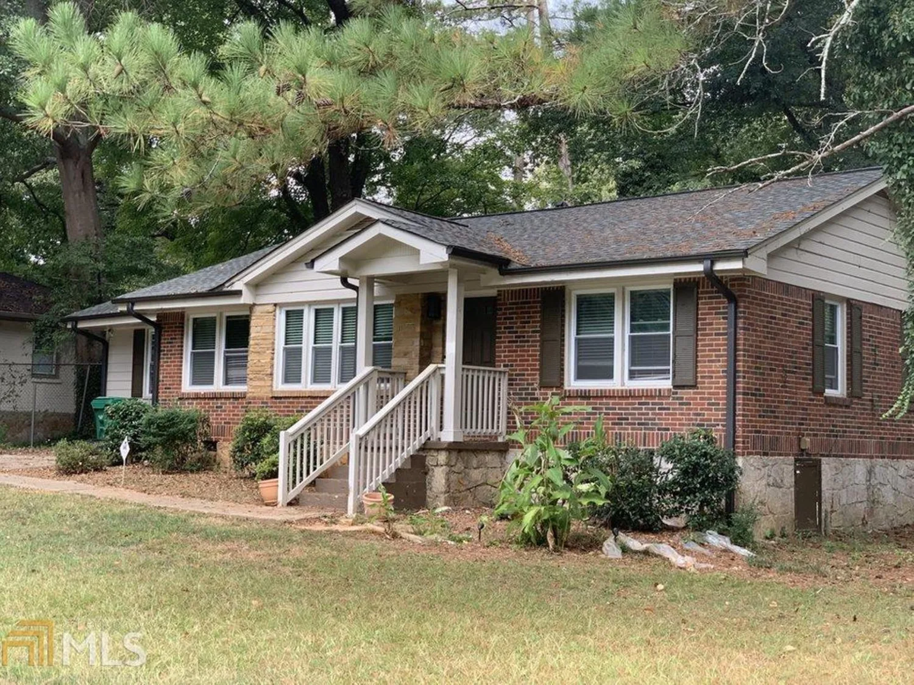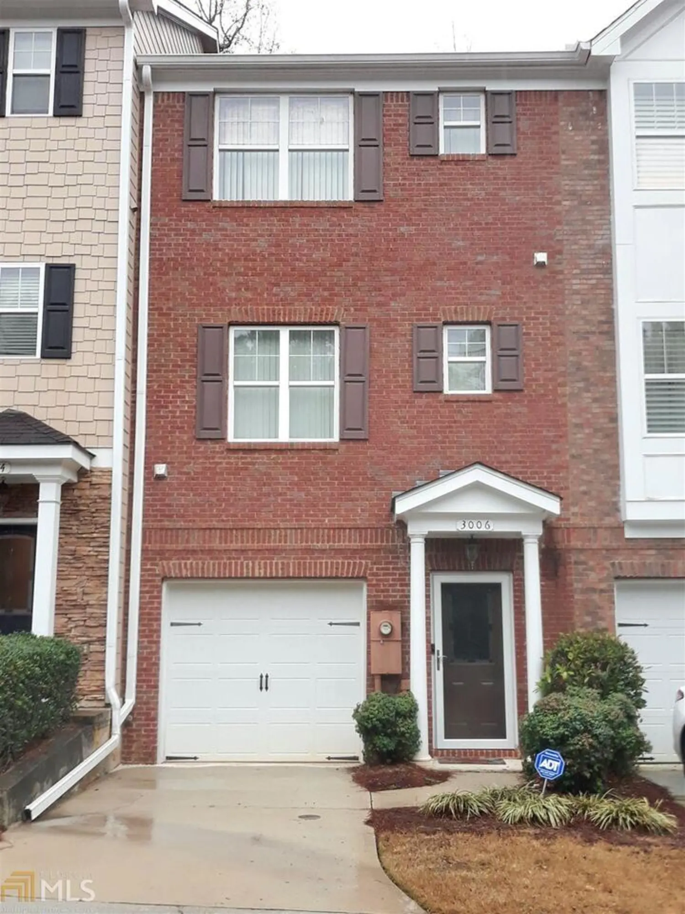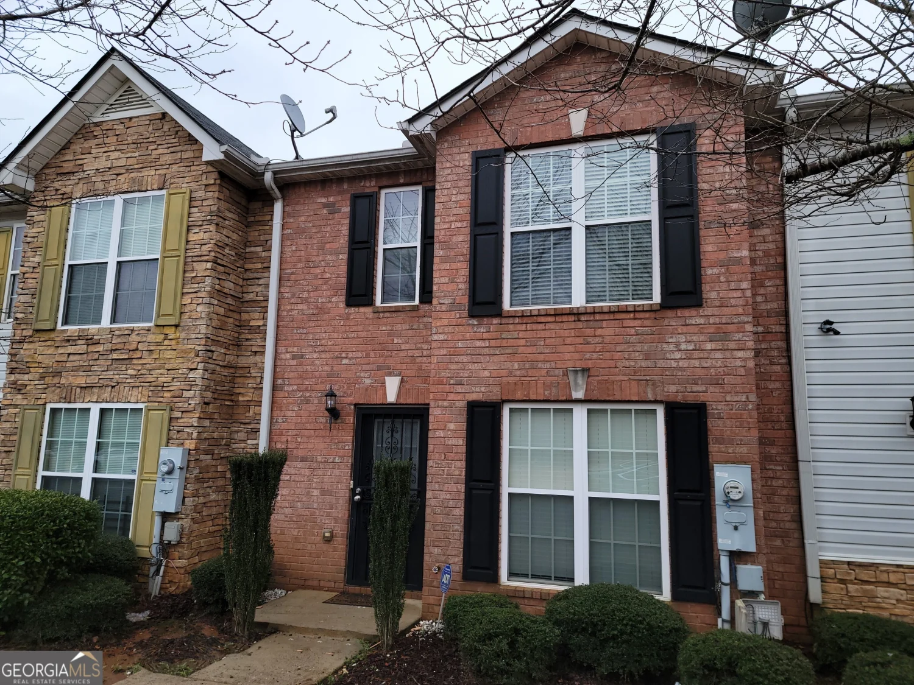2259 starline driveDecatur, GA 30032
2259 starline driveDecatur, GA 30032
Description
Price Reduction!!!! Come take a look! Live, work, and play minutes from dwtn Decatur and EAV! This complete 3 bed/ 3 bath renovation features an open floor plan kitchen, living, and dining area perfect for entertaining. Retreat to the master suite that has a custom built walk in closet and spa bathroom w/ rainfall shower. Two more spacious bedrooms feature full bathrooms. The home boasts high end finishes, all new stainless steel appliance package, barnwood doors, tiled showers, custom light fixtures, custom walls and much much more! You do not want to miss out on this home! This is a must see property! Close to restaurants, breweries, golf course, shopping and so much more.
Property Details for 2259 Starline Drive
- Subdivision ComplexTilson Park
- Architectural StyleBrick 4 Side, A-Frame
- Num Of Parking Spaces3
- Property AttachedNo
LISTING UPDATED:
- StatusClosed
- MLS #8703627
- Days on Site191
- Taxes$1,437.59 / year
- MLS TypeResidential
- Year Built1955
- Lot Size0.30 Acres
- CountryDeKalb
LISTING UPDATED:
- StatusClosed
- MLS #8703627
- Days on Site191
- Taxes$1,437.59 / year
- MLS TypeResidential
- Year Built1955
- Lot Size0.30 Acres
- CountryDeKalb
Building Information for 2259 Starline Drive
- StoriesOne
- Year Built1955
- Lot Size0.3000 Acres
Payment Calculator
Term
Interest
Home Price
Down Payment
The Payment Calculator is for illustrative purposes only. Read More
Property Information for 2259 Starline Drive
Summary
Location and General Information
- Community Features: None
- Directions: FROM I20 TAKE CANDLER RD TOWARDS DECATUR. TAKE LEFT ON TILSON. TAKE LEFT ON STARLINE DR. HOME IS DOWN ON THE RIGHT
- Coordinates: 33.7236889,-84.2910553
School Information
- Elementary School: Ronald E McNair
- Middle School: Mcnair
- High School: Mcnair
Taxes and HOA Information
- Parcel Number: 15 150 11 013
- Tax Year: 2018
- Association Fee Includes: None
Virtual Tour
Parking
- Open Parking: No
Interior and Exterior Features
Interior Features
- Cooling: Electric, Central Air
- Heating: Electric, Heat Pump
- Appliances: Convection Oven, Dishwasher, Disposal, Ice Maker, Oven/Range (Combo), Refrigerator, Stainless Steel Appliance(s), Trash Compactor
- Basement: None
- Flooring: Hardwood
- Interior Features: Bookcases, Double Vanity, Separate Shower, Tile Bath, Master On Main Level
- Levels/Stories: One
- Kitchen Features: Country Kitchen
- Foundation: Slab
- Main Bedrooms: 3
- Bathrooms Total Integer: 3
- Main Full Baths: 3
- Bathrooms Total Decimal: 3
Exterior Features
- Roof Type: Composition
- Laundry Features: Other, Laundry Closet
- Pool Private: No
Property
Utilities
- Utilities: Cable Available, Sewer Connected
- Water Source: Public
Property and Assessments
- Home Warranty: Yes
- Property Condition: Resale
Green Features
Lot Information
- Above Grade Finished Area: 1503
- Lot Features: Level
Multi Family
- Number of Units To Be Built: Square Feet
Rental
Rent Information
- Land Lease: Yes
- Occupant Types: Vacant
Public Records for 2259 Starline Drive
Tax Record
- 2018$1,437.59 ($119.80 / month)
Home Facts
- Beds3
- Baths3
- Total Finished SqFt1,503 SqFt
- Above Grade Finished1,503 SqFt
- StoriesOne
- Lot Size0.3000 Acres
- StyleSingle Family Residence
- Year Built1955
- APN15 150 11 013
- CountyDeKalb


