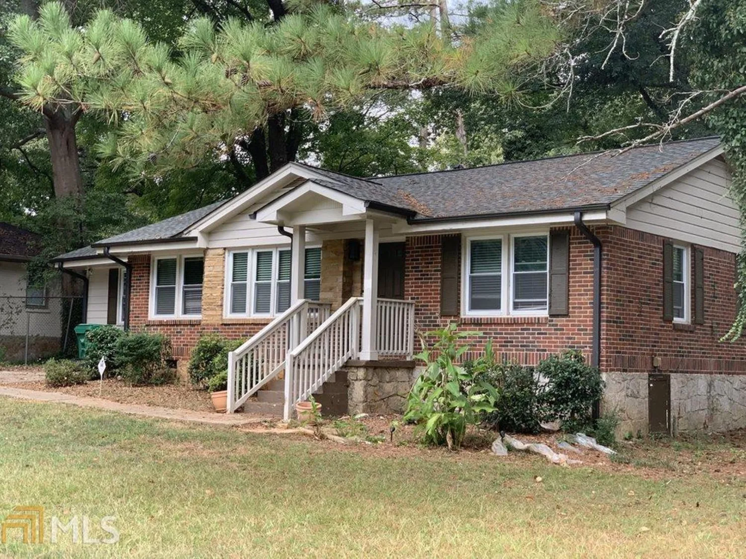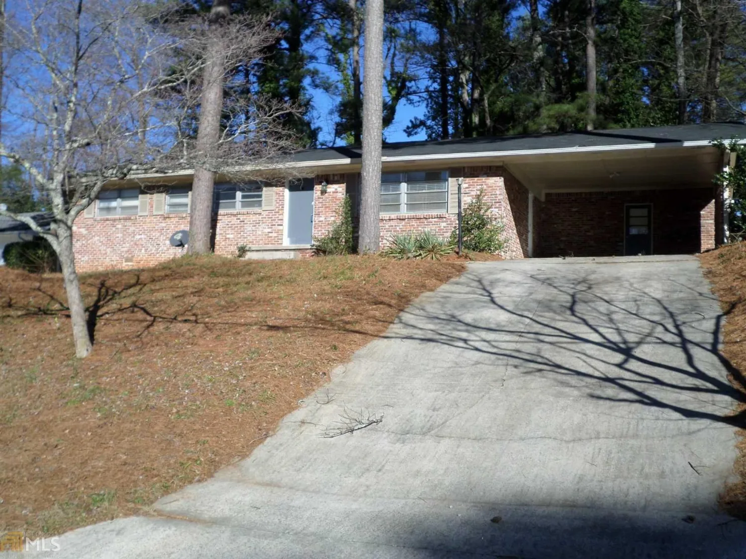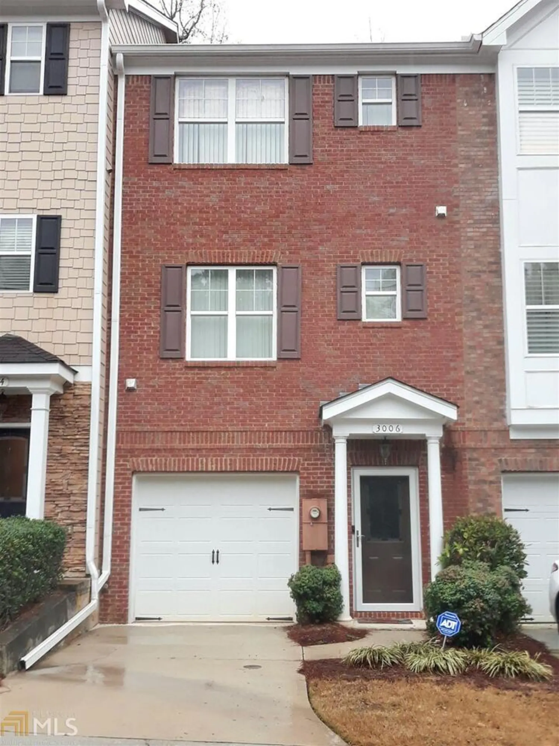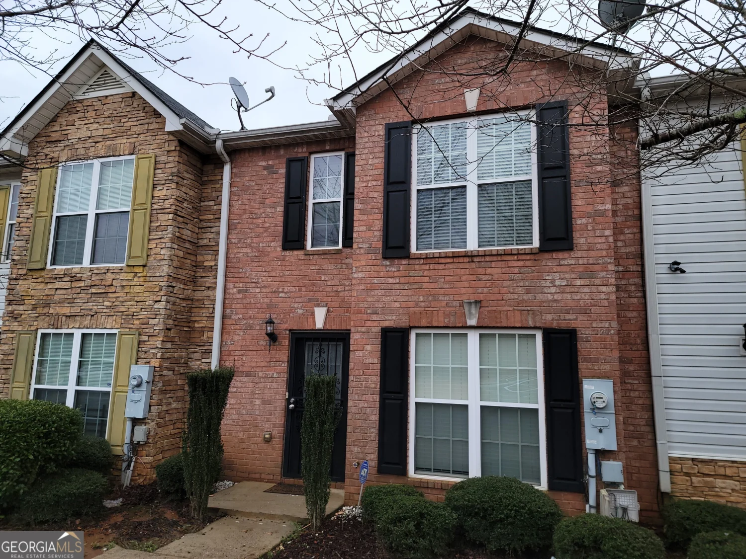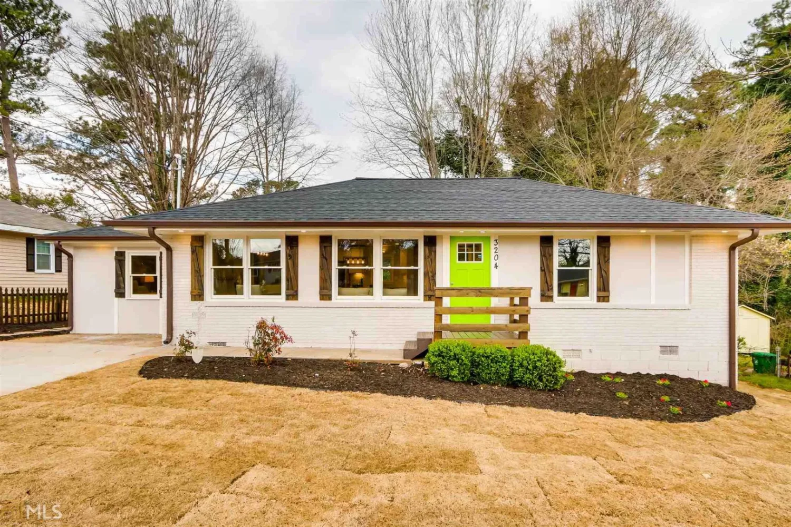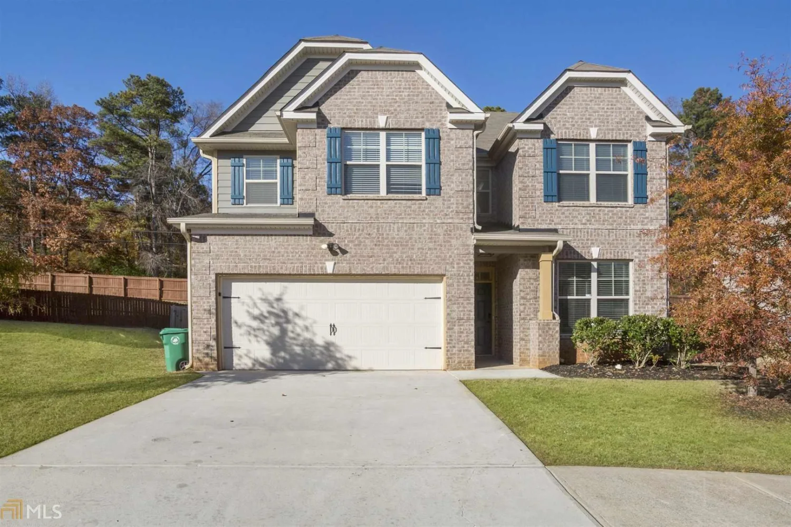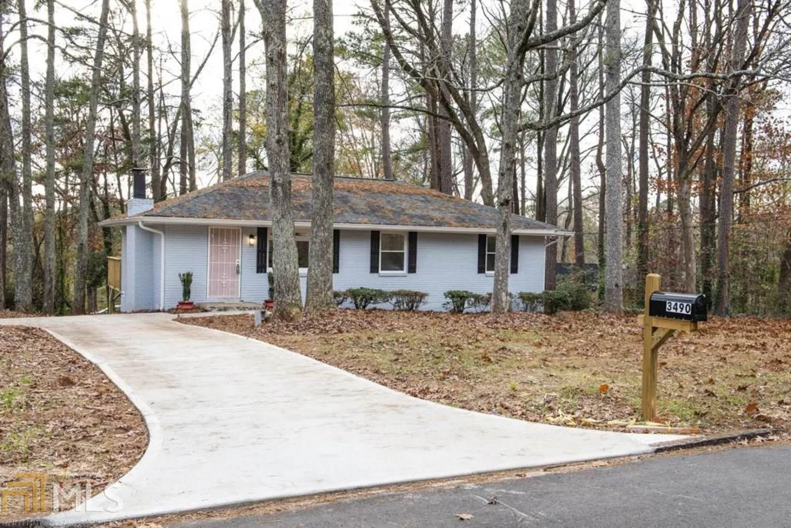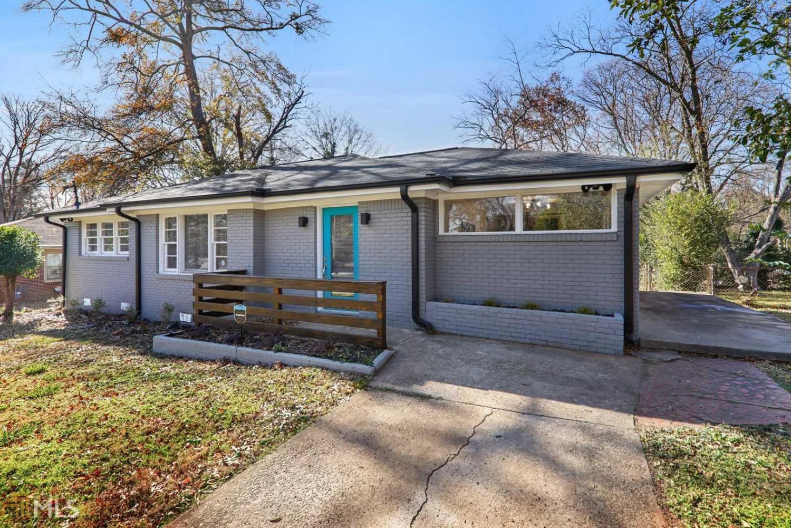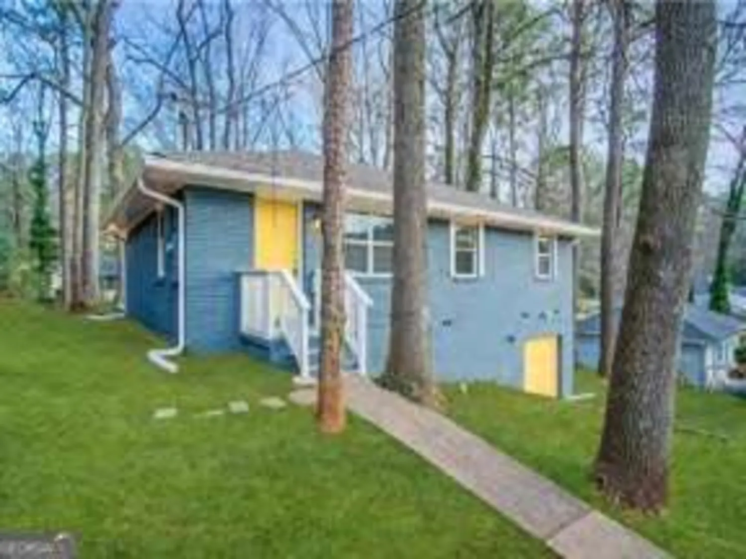3651 sapphire courtDecatur, GA 30034
3651 sapphire courtDecatur, GA 30034
Description
Charming 3-Bed, 2.5-Bath Home in Decatur, GA Welcome to this move-in-ready 3-bedroom, 2.5-bath home, offering over 1,600 square feet of comfortable living space in a prime Decatur location. With a recently serviced HVAC, a 3-year-old roof, and a 7-year-old hot water heater, this home is in excellent condition and ready for a new owner. The spacious 2-story layout features brand-new carpet throughout, creating a fresh and inviting atmosphere. The main floor boasts a bright and open living area, perfect for both relaxing and entertaining. Upstairs, you'll find generously sized bedrooms, including a master suite with a walk-in closet for ample storage. The home also offers a convenient one-car garage and plenty of room to grow. Enjoy the convenience of being close to top-rated schools, dining options, shopping, and more. Don't miss the opportunity to make this lovely home yours!
Property Details for 3651 Sapphire Court
- Subdivision ComplexPlatina Park
- Architectural StyleBrick Front, Traditional
- Num Of Parking Spaces4
- Parking FeaturesAttached, Garage, Garage Door Opener, Kitchen Level
- Property AttachedYes
- Waterfront FeaturesNo Dock Or Boathouse
LISTING UPDATED:
- StatusPending
- MLS #10493597
- Days on Site25
- Taxes$4,563 / year
- MLS TypeResidential
- Year Built2000
- Lot Size0.10 Acres
- CountryDeKalb
LISTING UPDATED:
- StatusPending
- MLS #10493597
- Days on Site25
- Taxes$4,563 / year
- MLS TypeResidential
- Year Built2000
- Lot Size0.10 Acres
- CountryDeKalb
Building Information for 3651 Sapphire Court
- StoriesTwo
- Year Built2000
- Lot Size0.1000 Acres
Payment Calculator
Term
Interest
Home Price
Down Payment
The Payment Calculator is for illustrative purposes only. Read More
Property Information for 3651 Sapphire Court
Summary
Location and General Information
- Community Features: Sidewalks, Street Lights, Walk To Schools, Near Shopping
- Directions: From Atlanta: I-20 to Exit 68, turn Rt on Wesley Chapel Rd, Lt on Lehigh Way, Rt on Sapphire Ct, Home is on the Rt.
- Coordinates: 33.675635,-84.227899
School Information
- Elementary School: Chapel Hill
- Middle School: Chapel Hill
- High School: Southwest Dekalb
Taxes and HOA Information
- Parcel Number: 15 061 02 237
- Tax Year: 2024
- Association Fee Includes: None
Virtual Tour
Parking
- Open Parking: No
Interior and Exterior Features
Interior Features
- Cooling: Ceiling Fan(s), Central Air
- Heating: Central, Forced Air
- Appliances: Dishwasher, Refrigerator
- Basement: None
- Fireplace Features: Gas Starter
- Flooring: Carpet, Other, Tile
- Interior Features: Roommate Plan, Split Bedroom Plan, Walk-In Closet(s)
- Levels/Stories: Two
- Kitchen Features: Breakfast Bar, Pantry
- Foundation: Slab
- Total Half Baths: 1
- Bathrooms Total Integer: 3
- Bathrooms Total Decimal: 2
Exterior Features
- Construction Materials: Brick
- Patio And Porch Features: Patio
- Roof Type: Composition
- Security Features: Security System
- Laundry Features: In Kitchen, Laundry Closet
- Pool Private: No
Property
Utilities
- Sewer: Public Sewer
- Utilities: Electricity Available, Natural Gas Available, Sewer Available, Water Available
- Water Source: Public
Property and Assessments
- Home Warranty: Yes
- Property Condition: Resale
Green Features
Lot Information
- Above Grade Finished Area: 1692
- Common Walls: No Common Walls
- Lot Features: Level
- Waterfront Footage: No Dock Or Boathouse
Multi Family
- Number of Units To Be Built: Square Feet
Rental
Rent Information
- Land Lease: Yes
Public Records for 3651 Sapphire Court
Tax Record
- 2024$4,563.00 ($380.25 / month)
Home Facts
- Beds3
- Baths2
- Total Finished SqFt1,692 SqFt
- Above Grade Finished1,692 SqFt
- StoriesTwo
- Lot Size0.1000 Acres
- StyleSingle Family Residence
- Year Built2000
- APN15 061 02 237
- CountyDeKalb
- Fireplaces1


