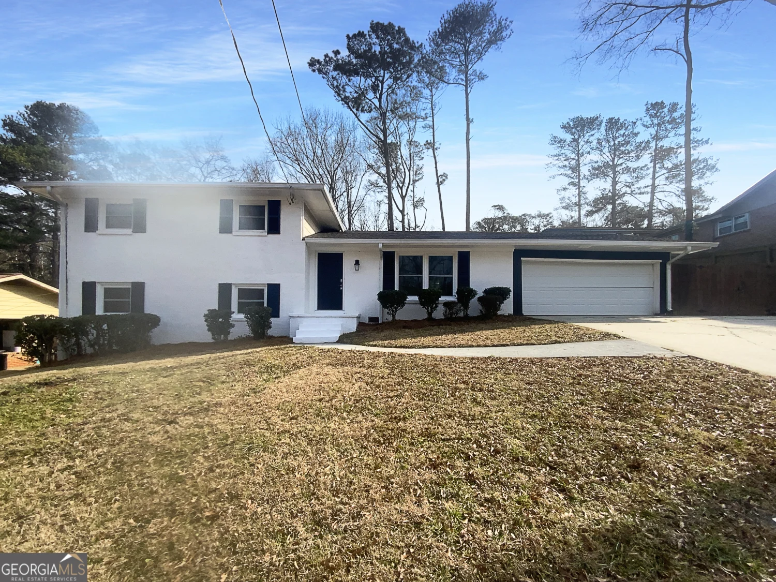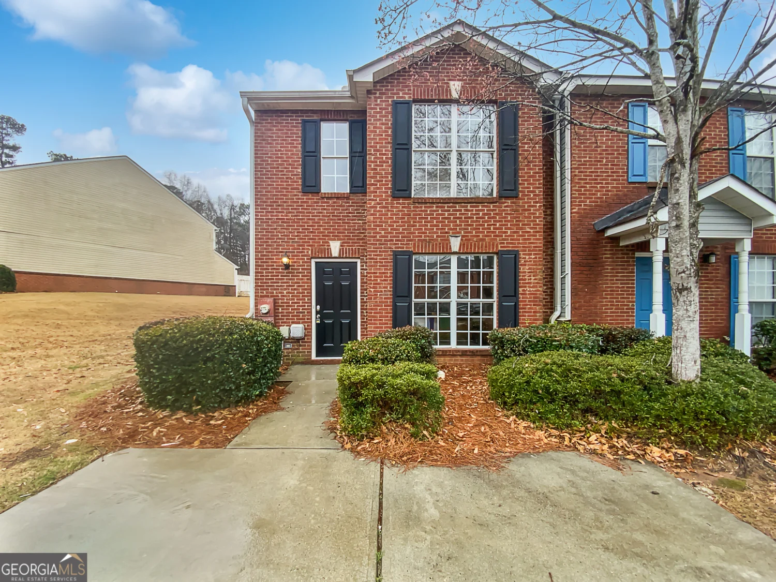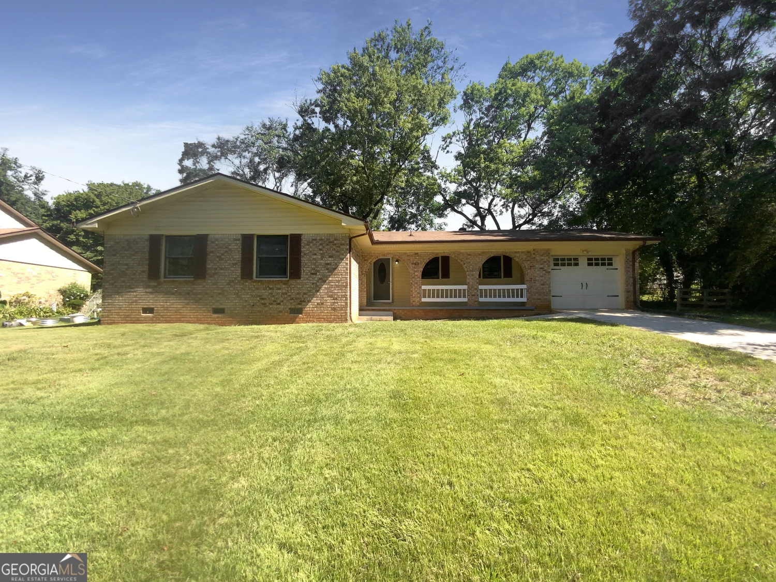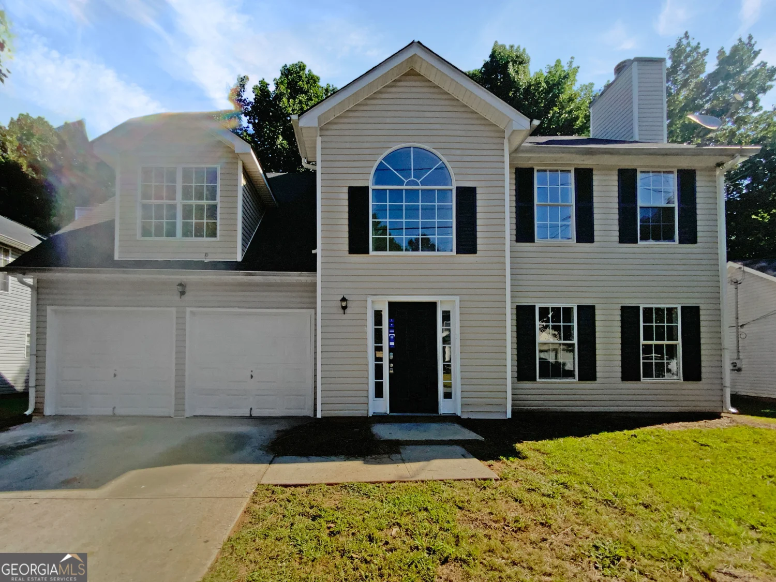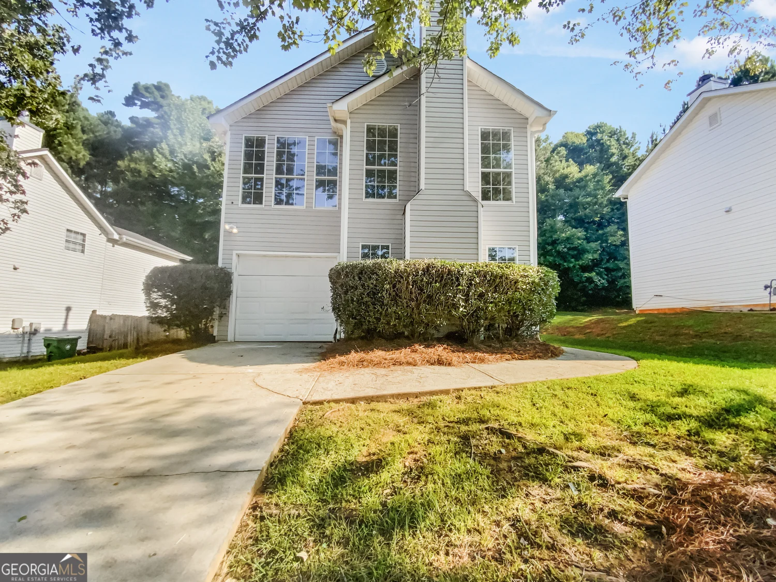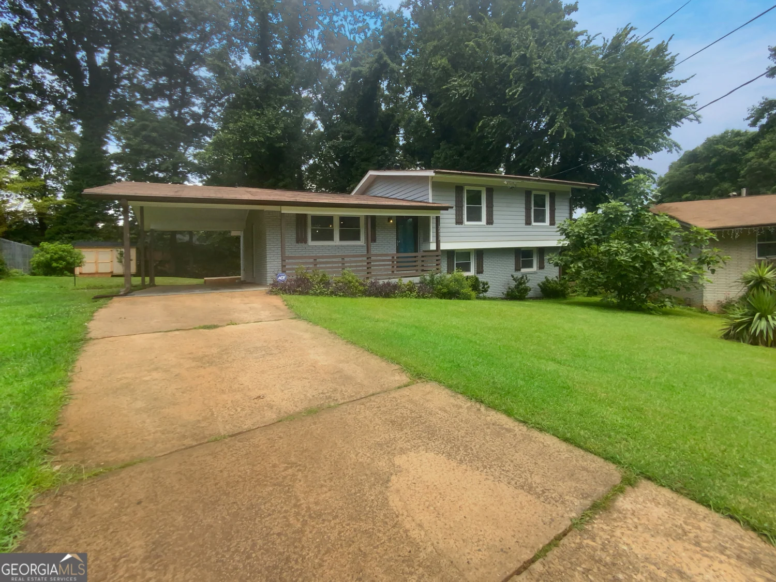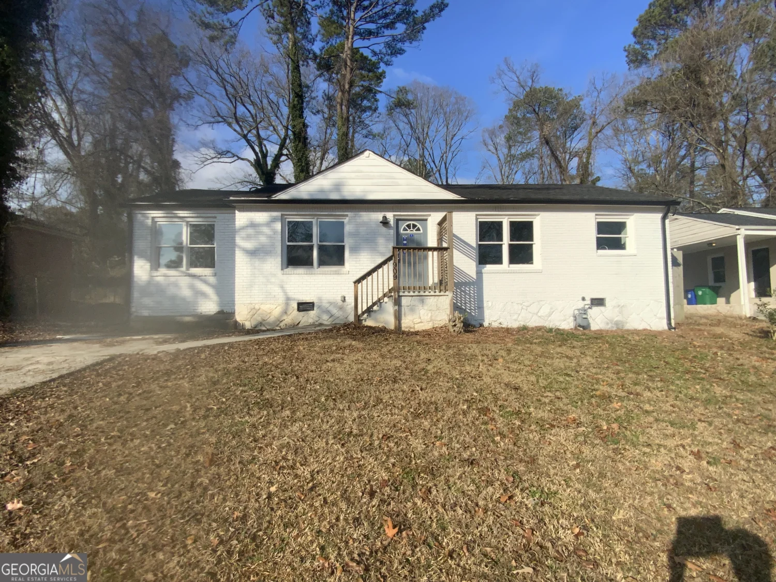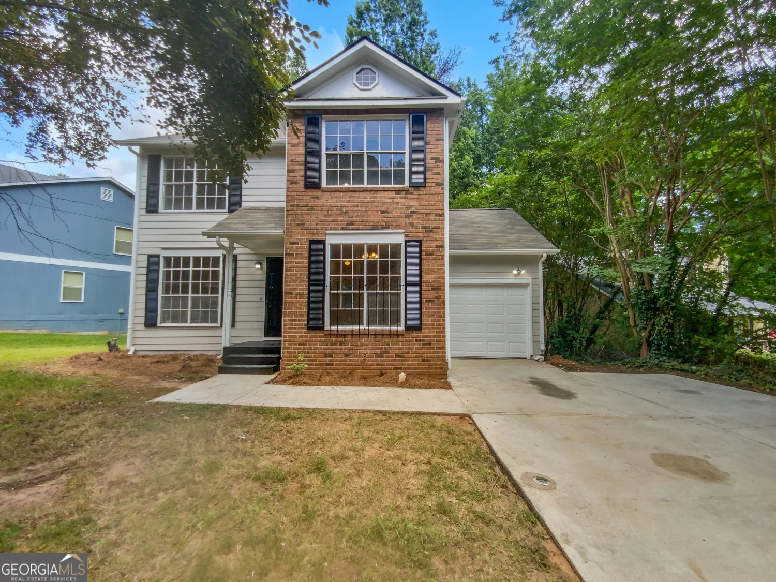4436 malibu driveDecatur, GA 30035
4436 malibu driveDecatur, GA 30035
Description
A beautifully renovated 5-bedroom, 2.5-bathroo home. This home features stylish updates including stainless steel kitchen appliances, granite countertops, and updated flooring throughout. Situated on a large level lot. Conveniently located near shopping, dining and more! Do not miss this great opportunity!
Property Details for 4436 Malibu Drive
- Subdivision ComplexHeatherwood North
- Architectural StyleBrick/Frame, Traditional
- Parking FeaturesParking Pad
- Property AttachedNo
LISTING UPDATED:
- StatusActive
- MLS #10432349
- Days on Site142
- MLS TypeResidential
- Year Built1968
- Lot Size0.30 Acres
- CountryDeKalb
LISTING UPDATED:
- StatusActive
- MLS #10432349
- Days on Site142
- MLS TypeResidential
- Year Built1968
- Lot Size0.30 Acres
- CountryDeKalb
Building Information for 4436 Malibu Drive
- StoriesOne and One Half
- Year Built1968
- Lot Size0.3000 Acres
Payment Calculator
Term
Interest
Home Price
Down Payment
The Payment Calculator is for illustrative purposes only. Read More
Property Information for 4436 Malibu Drive
Summary
Location and General Information
- Community Features: None
- Directions: From I-285 East, Turn left onto Covington Hwy, Turn right onto Mercer Rd. Take the 1st left onto Pine Glen Cir, Take the 1st left onto Malibu Dr. and proceed to 4436
- Coordinates: 33.748683,-84.208394
School Information
- Elementary School: Rowland
- Middle School: Miller Grove
- High School: Towers
Taxes and HOA Information
- Parcel Number: 15 194 05 010
- Association Fee Includes: None
- Tax Lot: 194
Virtual Tour
Parking
- Open Parking: Yes
Interior and Exterior Features
Interior Features
- Cooling: Electric, Central Air
- Heating: Central
- Appliances: Dishwasher, Microwave, Oven/Range (Combo)
- Basement: Interior Entry, Full
- Flooring: Carpet, Other
- Interior Features: Split Bedroom Plan
- Levels/Stories: One and One Half
- Main Bedrooms: 3
- Total Half Baths: 1
- Bathrooms Total Integer: 3
- Main Full Baths: 1
- Bathrooms Total Decimal: 2
Exterior Features
- Construction Materials: Brick
- Roof Type: Composition
- Laundry Features: Laundry Closet
- Pool Private: No
Property
Utilities
- Sewer: Public Sewer
- Utilities: Electricity Available, Sewer Connected, Water Available
- Water Source: Public
Property and Assessments
- Home Warranty: Yes
- Property Condition: Resale
Green Features
Lot Information
- Above Grade Finished Area: 1920
- Lot Features: Level
Multi Family
- Number of Units To Be Built: Square Feet
Rental
Rent Information
- Land Lease: Yes
Public Records for 4436 Malibu Drive
Home Facts
- Beds5
- Baths2
- Total Finished SqFt1,920 SqFt
- Above Grade Finished1,920 SqFt
- StoriesOne and One Half
- Lot Size0.3000 Acres
- StyleSingle Family Residence
- Year Built1968
- APN15 194 05 010
- CountyDeKalb


