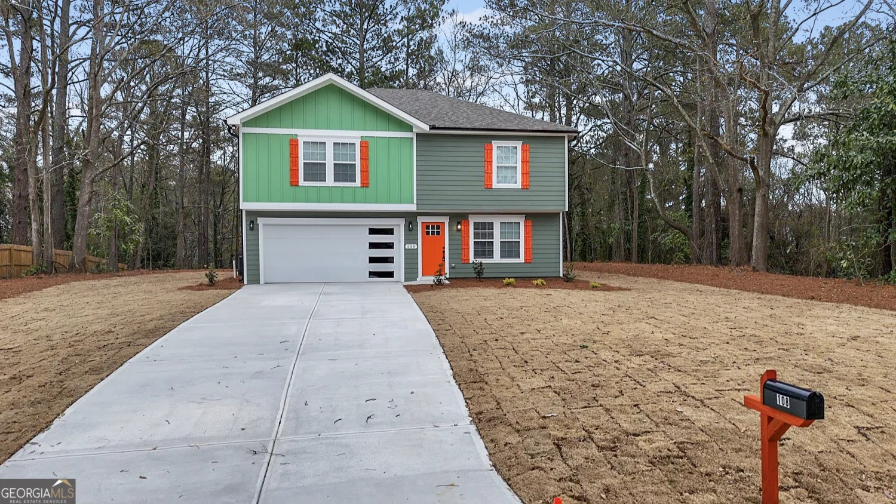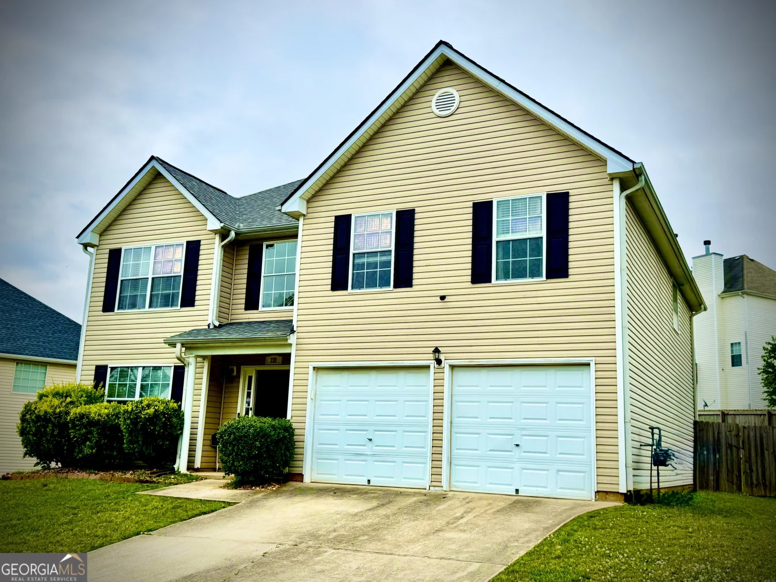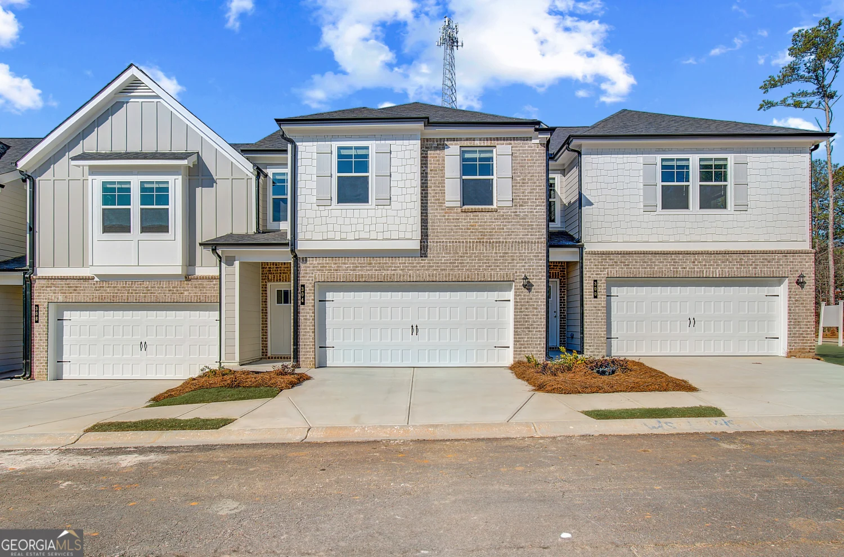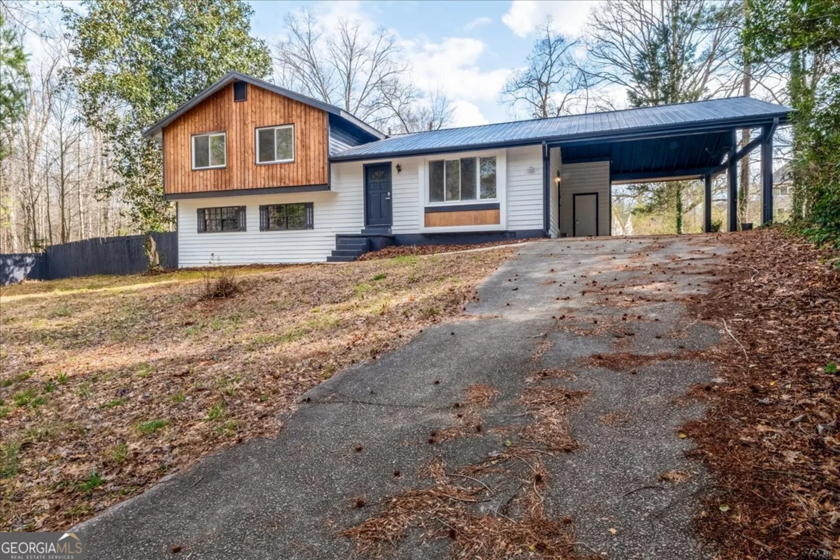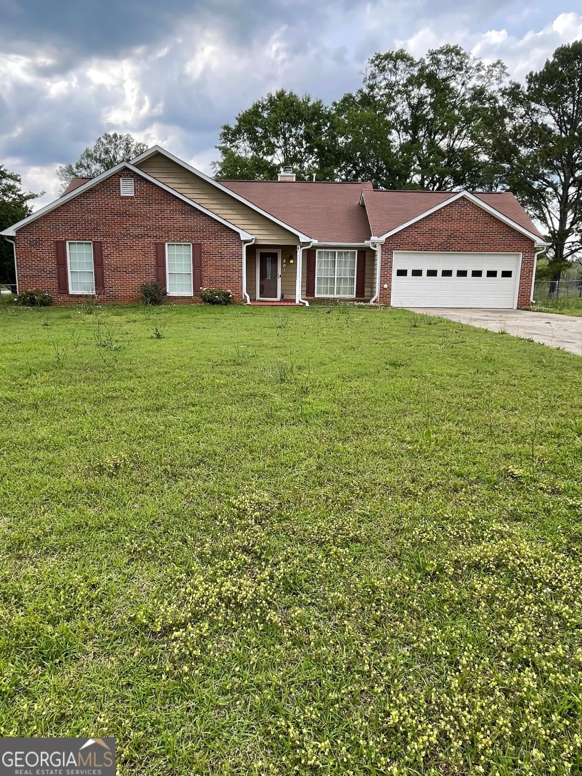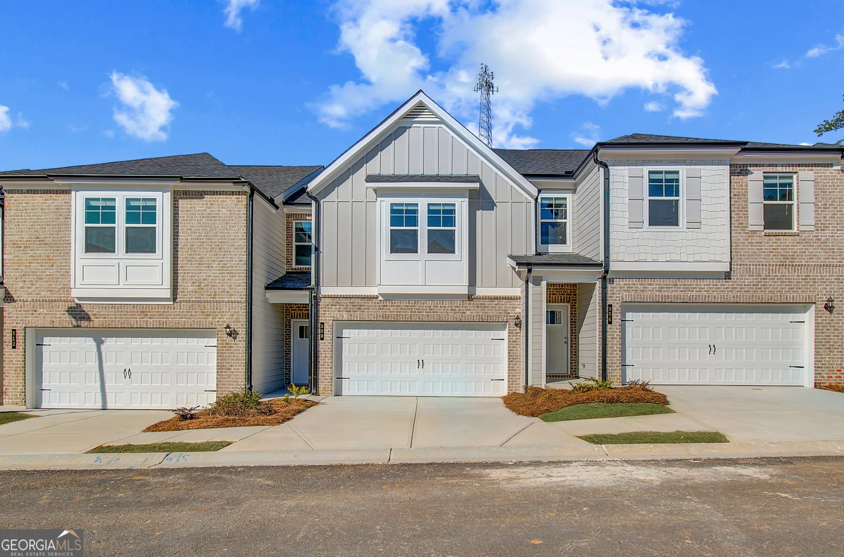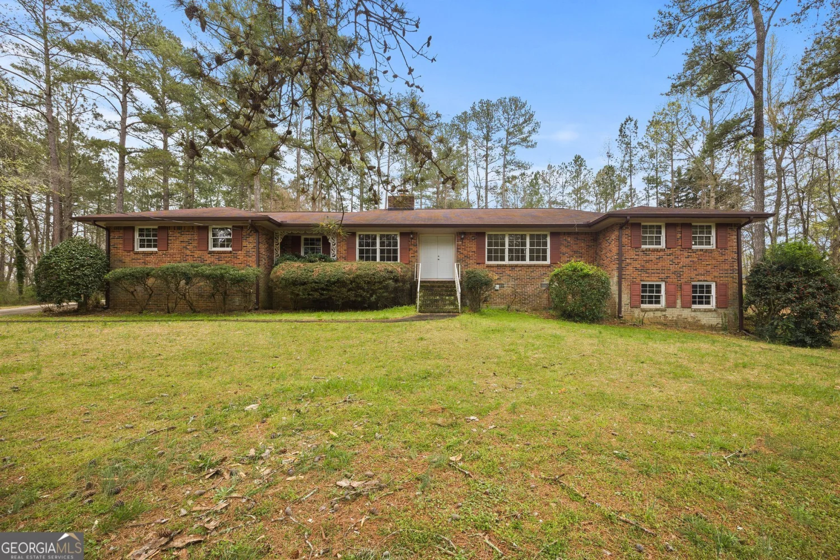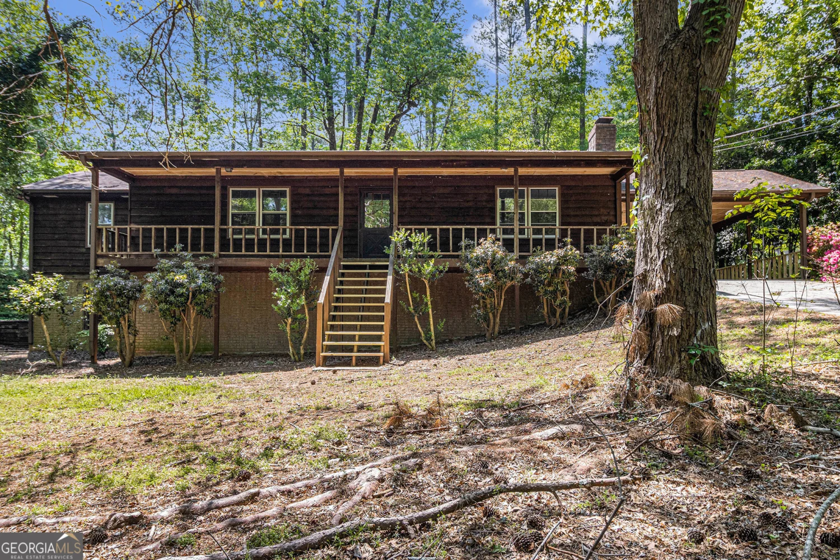112 christopher laneStockbridge, GA 30281
112 christopher laneStockbridge, GA 30281
Description
112 Christopher Lane in Stockbridge, GA, is a beautifully maintained home on a 1.5-acre lot, offering 3,078 square feet of living space with 3 bedrooms and 2.5 bathrooms. Features include a spacious master suite, high ceilings, modern kitchen with breakfast room, and a bonus room with soundproofing-ideal for a home theater or studio. The home also includes an office and a cozy family room with a masonry fireplace. Perfect for both family life and a professional lifestyle, the property boasts a well-maintained in-ground pool, expansive outdoor spaces with decks, and a detached 2-car garage. Located in a quiet neighborhood, this home is a private retreat while being close to local amenities. Priced at $385,000, it offers a unique opportunity to own a spacious home in the desirable Stockbridge area.
Property Details for 112 Christopher Lane
- Subdivision ComplexWindhaven Plantation
- Architectural StyleTraditional
- Num Of Parking Spaces9
- Parking FeaturesDetached, Garage
- Property AttachedYes
LISTING UPDATED:
- StatusActive
- MLS #10413221
- Days on Site168
- Taxes$5,353 / year
- MLS TypeResidential
- Year Built1982
- Lot Size1.50 Acres
- CountryHenry
LISTING UPDATED:
- StatusActive
- MLS #10413221
- Days on Site168
- Taxes$5,353 / year
- MLS TypeResidential
- Year Built1982
- Lot Size1.50 Acres
- CountryHenry
Building Information for 112 Christopher Lane
- StoriesTwo
- Year Built1982
- Lot Size1.5000 Acres
Payment Calculator
Term
Interest
Home Price
Down Payment
The Payment Calculator is for illustrative purposes only. Read More
Property Information for 112 Christopher Lane
Summary
Location and General Information
- Community Features: None
- Directions: From I-75, take Exit 228 for GA-138 East. Continue on GA-138 for about 3 miles. Turn Left onto N. Henry Blvd (GA-42) and go 1.5 miles. Turn Right onto East Atlanta Rd for about 2 miles. Turn Right onto Christopher Lane; your destination will be on the right.
- Coordinates: 33.503246,-84.251902
School Information
- Elementary School: Pates Creek
- Middle School: Dutchtown
- High School: Dutchtown
Taxes and HOA Information
- Parcel Number: 032C01056000
- Tax Year: 2023
- Association Fee Includes: None
Virtual Tour
Parking
- Open Parking: No
Interior and Exterior Features
Interior Features
- Cooling: Central Air, Window Unit(s)
- Heating: Electric, Natural Gas
- Appliances: Dishwasher, Dryer, Microwave, Refrigerator, Washer
- Basement: Crawl Space
- Fireplace Features: Family Room, Masonry
- Flooring: Carpet, Hardwood, Laminate, Tile
- Interior Features: Master On Main Level, Vaulted Ceiling(s), Wet Bar
- Levels/Stories: Two
- Window Features: Storm Window(s)
- Kitchen Features: Breakfast Area, Breakfast Room
- Foundation: Slab
- Main Bedrooms: 1
- Total Half Baths: 1
- Bathrooms Total Integer: 3
- Main Full Baths: 1
- Bathrooms Total Decimal: 2
Exterior Features
- Construction Materials: Vinyl Siding
- Fencing: Back Yard, Chain Link, Fenced, Privacy
- Patio And Porch Features: Deck
- Pool Features: In Ground
- Roof Type: Other
- Security Features: Carbon Monoxide Detector(s), Smoke Detector(s)
- Laundry Features: Other
- Pool Private: No
Property
Utilities
- Sewer: Septic Tank
- Utilities: Cable Available, Electricity Available, Natural Gas Available, Phone Available, Sewer Available, Water Available
- Water Source: Public
Property and Assessments
- Home Warranty: Yes
- Property Condition: Resale
Green Features
Lot Information
- Above Grade Finished Area: 3078
- Common Walls: No Common Walls
- Lot Features: Private
Multi Family
- Number of Units To Be Built: Square Feet
Rental
Rent Information
- Land Lease: Yes
Public Records for 112 Christopher Lane
Tax Record
- 2023$5,353.00 ($446.08 / month)
Home Facts
- Beds3
- Baths2
- Total Finished SqFt3,078 SqFt
- Above Grade Finished3,078 SqFt
- StoriesTwo
- Lot Size1.5000 Acres
- StyleSingle Family Residence
- Year Built1982
- APN032C01056000
- CountyHenry
- Fireplaces1


