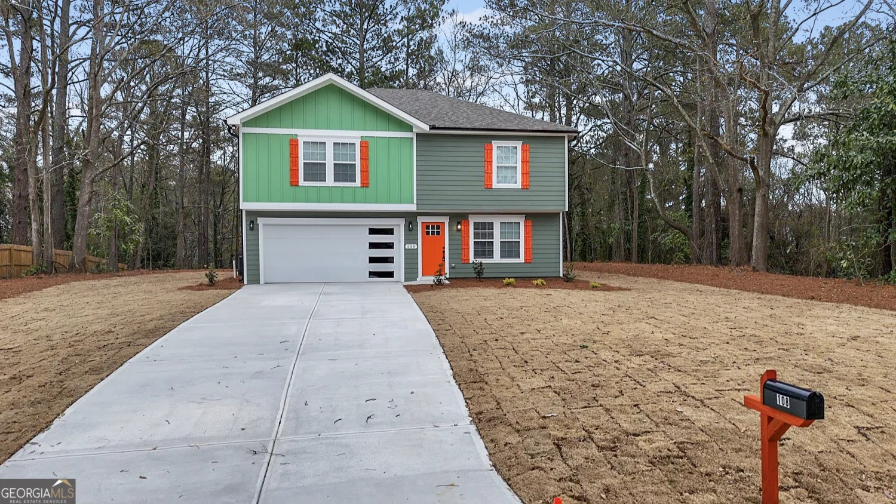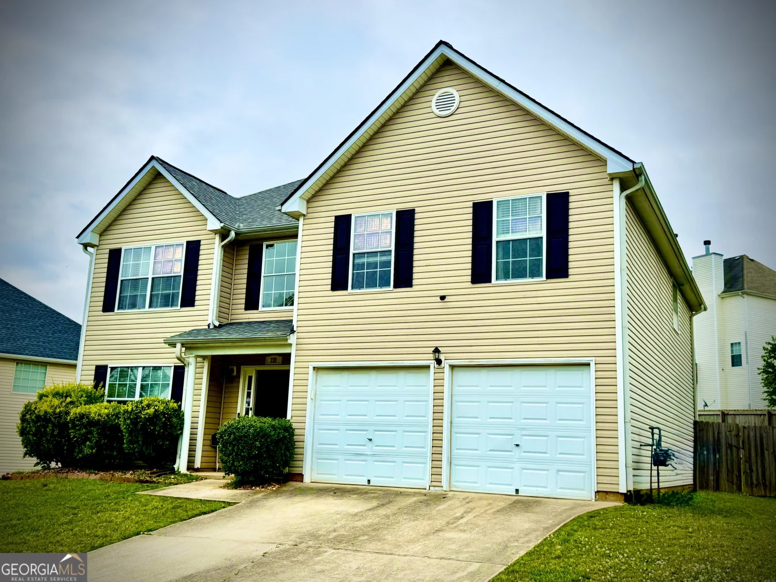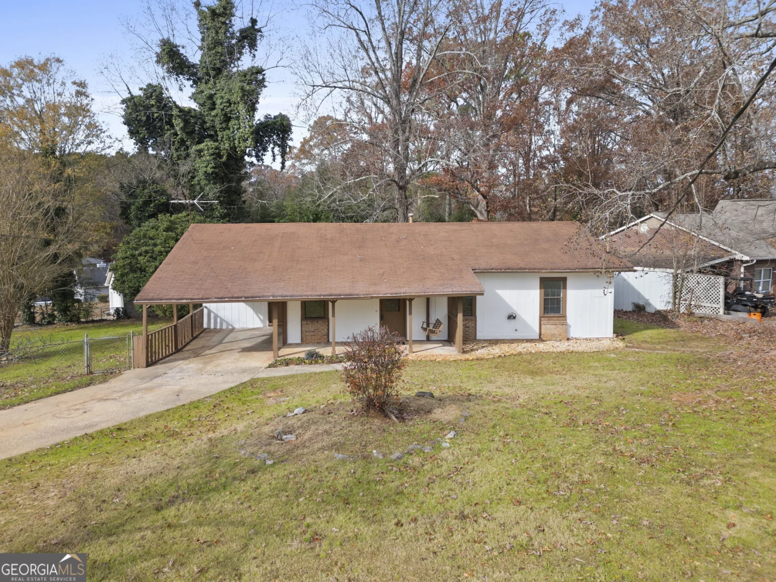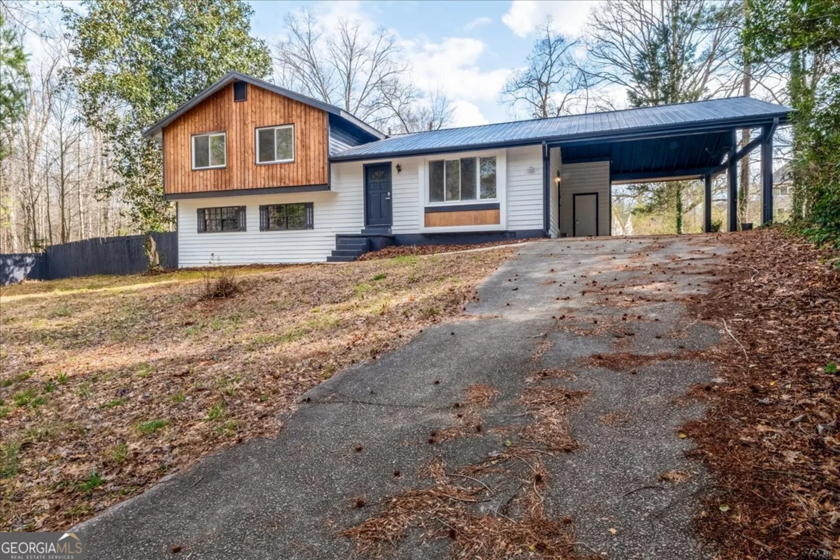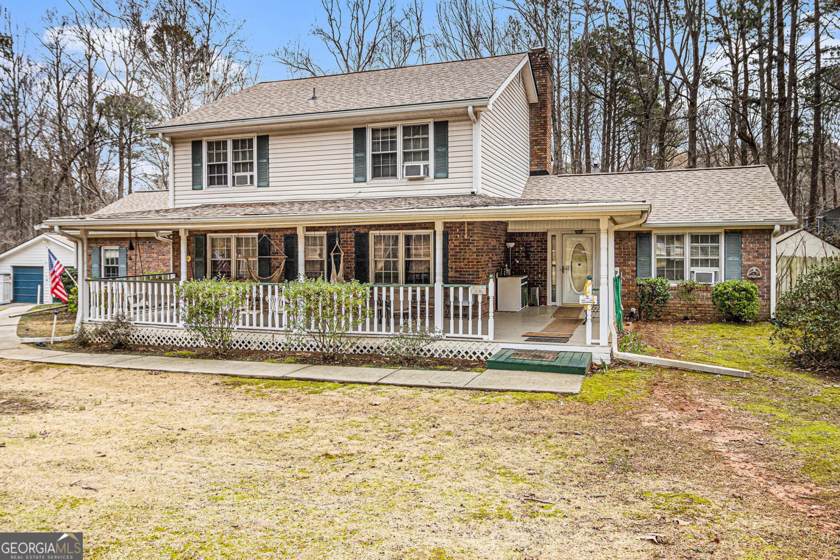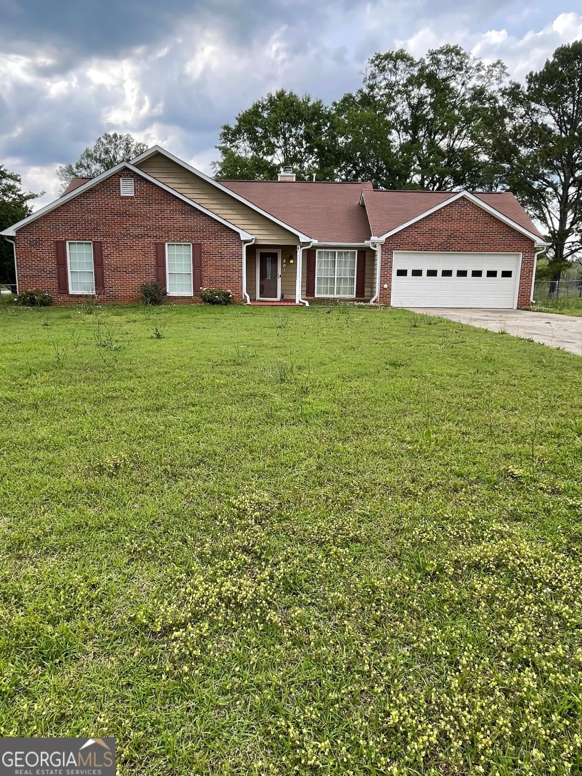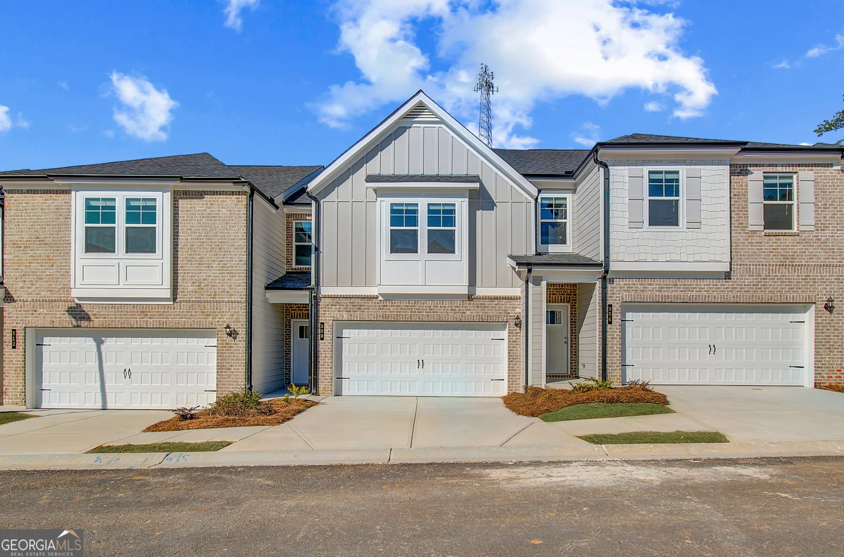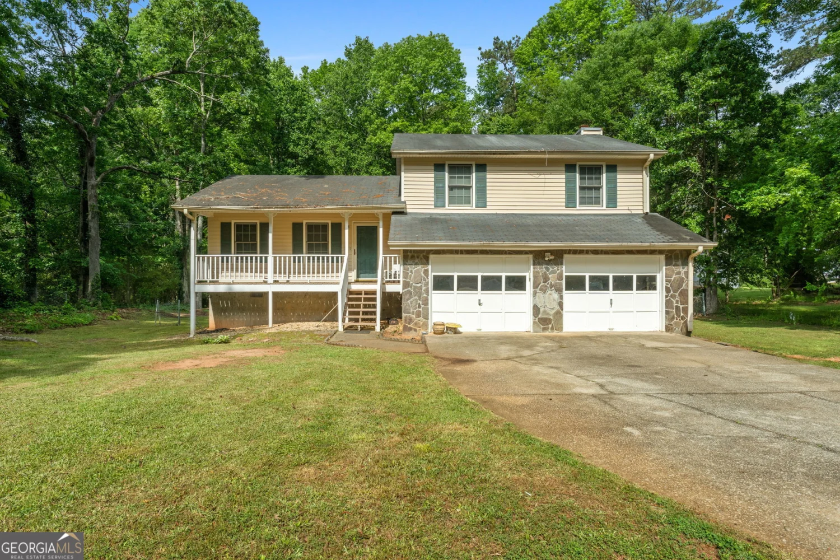304 shine driveStockbridge, GA 30281
304 shine driveStockbridge, GA 30281
Description
Welcome to the Diamante community in the highly sought-after Stockbridge area, presented by DRB Homes. This exceptional single-family townhome features the Austin floor plan on Lot 129, showcasing an exquisite exterior and meticulous attention to detail. The Austin plan offers a spacious layout with 3 bedrooms, 2 full bathrooms, and a convenient powder room. The open main level is designed for modern living, featuring a stunning kitchen with an island adorned with quartz countertops, beautifully painted cabinets, and a generous pantry for ample storage. The main level seamlessly flows into the inviting living and dining areas, ideal for both everyday living and entertaining. Upstairs, you'll find a welcoming loft that leads to the Owner's Suite. This luxurious retreat includes a large walk-in closet, a shower with a separate soaking tub, and double sinks, providing both comfort and functionality. This home comes equipped with all essential appliances, including a stainless steel side-by-side refrigerator, range, microwave, dishwasher, and a white washer and dryer. The property also features a two-car garage with an opener and a private patio for outdoor relaxation. Please note that the photos provided may be of another home. For more information or to schedule a viewing, please contact us. Please note: If the buyer is represented by a broker/agent, DRB REQUIRES the buyer's broker/agent to be present during the initial meeting with DRB's sales personnel to ensure proper representation.
Property Details for 304 Shine Drive
- Subdivision ComplexDiamante
- Architectural StyleTraditional
- Num Of Parking Spaces2
- Parking FeaturesGarage
- Property AttachedYes
LISTING UPDATED:
- StatusClosed
- MLS #10432025
- Days on Site90
- HOA Fees$2,100 / month
- MLS TypeResidential
- Year Built2024
- Lot Size0.06 Acres
- CountryHenry
LISTING UPDATED:
- StatusClosed
- MLS #10432025
- Days on Site90
- HOA Fees$2,100 / month
- MLS TypeResidential
- Year Built2024
- Lot Size0.06 Acres
- CountryHenry
Building Information for 304 Shine Drive
- StoriesTwo
- Year Built2024
- Lot Size0.0600 Acres
Payment Calculator
Term
Interest
Home Price
Down Payment
The Payment Calculator is for illustrative purposes only. Read More
Property Information for 304 Shine Drive
Summary
Location and General Information
- Community Features: Gated
- Directions: Take Exit 1 and GA-138 E/Lake Spivey Pkwy to Davis Rd in Stockbridge. Follow Davis Rd to Valley Hill Rd. Continue on Valley Hill Rd. Left on E Atlanta Rd/ Community will be on right.
- Coordinates: 33.5652,-84.2269
School Information
- Elementary School: Cotton Indian
- Middle School: Stockbridge
- High School: Stockbridge
Taxes and HOA Information
- Parcel Number: 0.0
- Tax Year: 2024
- Association Fee Includes: Insurance, Maintenance Structure, Maintenance Grounds, Pest Control, Security, Swimming, Trash
- Tax Lot: 129
Virtual Tour
Parking
- Open Parking: No
Interior and Exterior Features
Interior Features
- Cooling: Attic Fan, Electric, Zoned
- Heating: Baseboard, Electric, Zoned
- Appliances: Dishwasher, Disposal, Dryer, Microwave, Refrigerator, Washer
- Basement: None
- Flooring: Carpet, Vinyl
- Interior Features: Other
- Levels/Stories: Two
- Window Features: Double Pane Windows
- Kitchen Features: Kitchen Island, Pantry, Solid Surface Counters
- Foundation: Slab
- Total Half Baths: 1
- Bathrooms Total Integer: 3
- Bathrooms Total Decimal: 2
Exterior Features
- Construction Materials: Brick
- Patio And Porch Features: Deck
- Roof Type: Composition
- Security Features: Gated Community, Smoke Detector(s)
- Laundry Features: In Hall
- Pool Private: No
Property
Utilities
- Sewer: Public Sewer
- Utilities: Electricity Available, Phone Available, Sewer Available, Underground Utilities, Water Available
- Water Source: Public
Property and Assessments
- Home Warranty: Yes
- Property Condition: New Construction
Green Features
Lot Information
- Above Grade Finished Area: 1941
- Common Walls: 2+ Common Walls
- Lot Features: Other
Multi Family
- Number of Units To Be Built: Square Feet
Rental
Rent Information
- Land Lease: Yes
Public Records for 304 Shine Drive
Tax Record
- 2024$0.00 ($0.00 / month)
Home Facts
- Beds3
- Baths2
- Total Finished SqFt1,941 SqFt
- Above Grade Finished1,941 SqFt
- StoriesTwo
- Lot Size0.0600 Acres
- StyleTownhouse
- Year Built2024
- APN0.0
- CountyHenry


