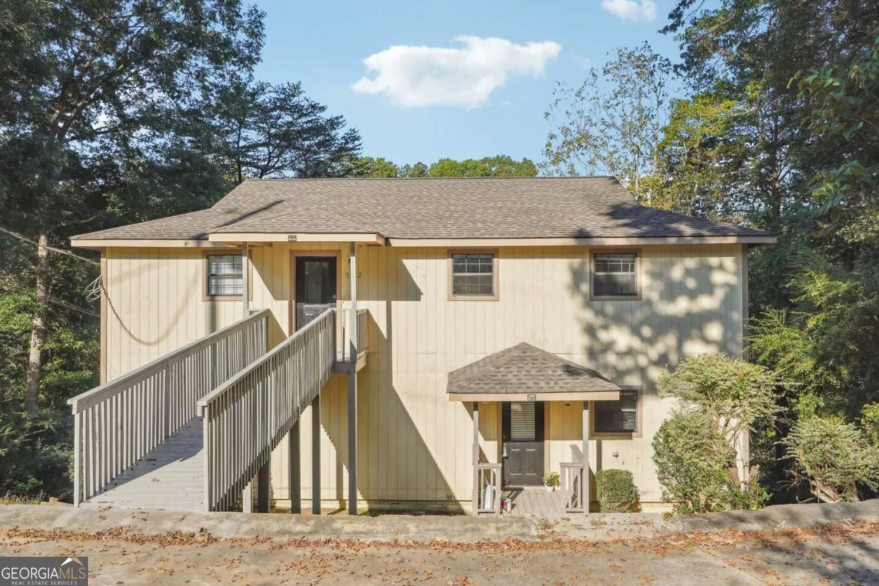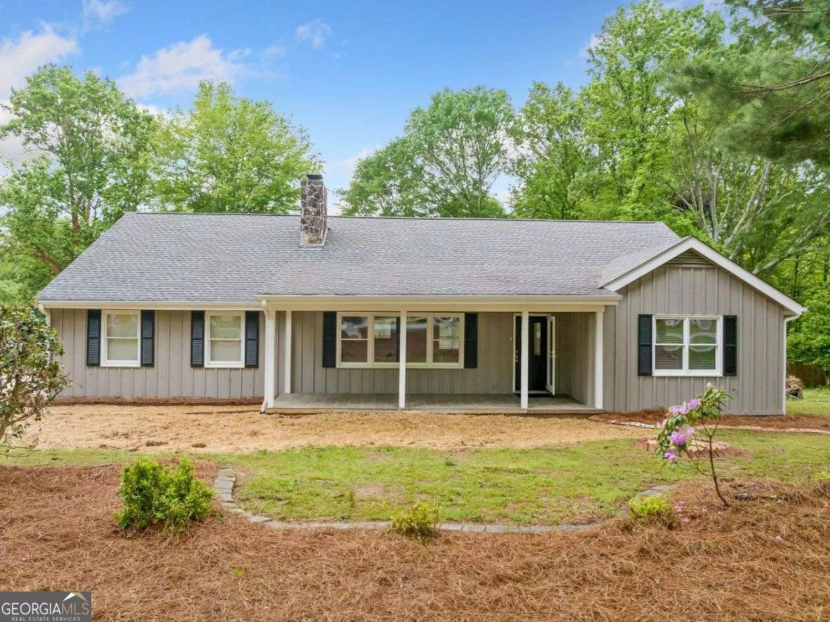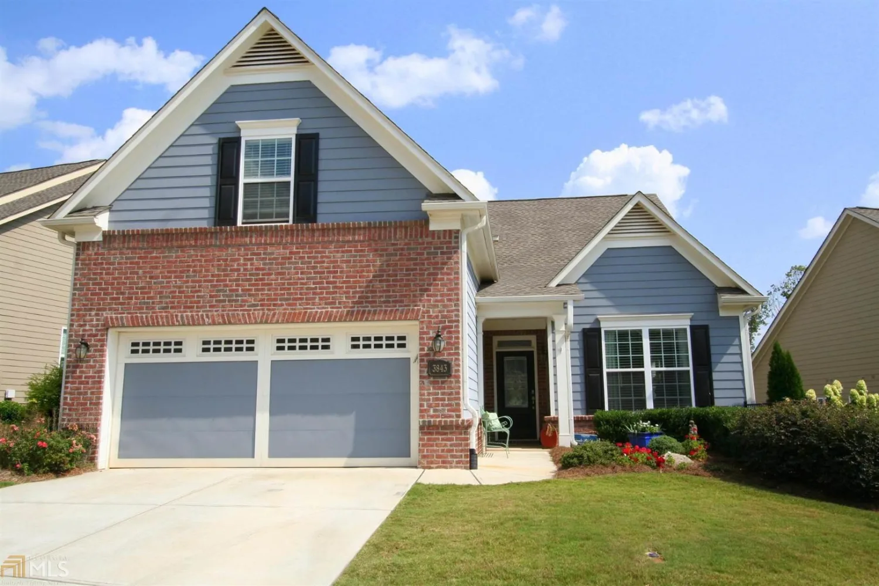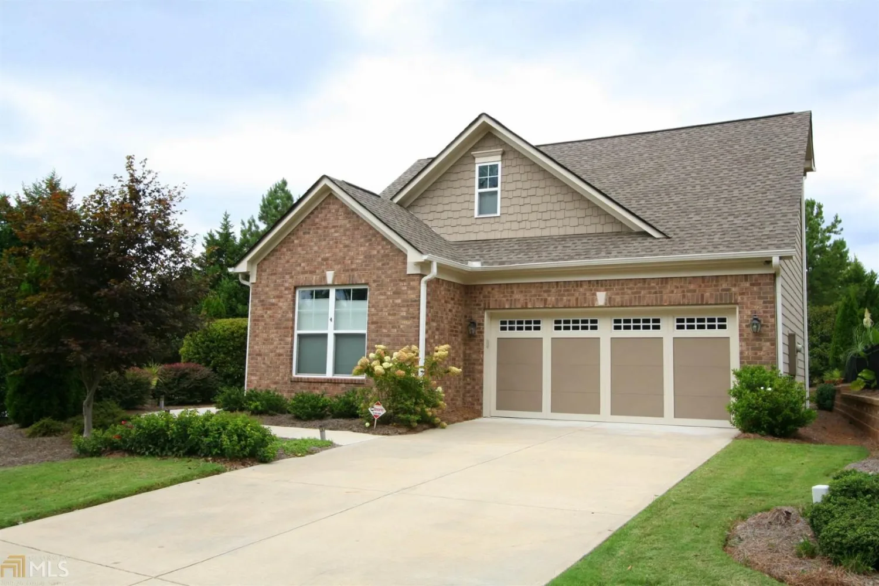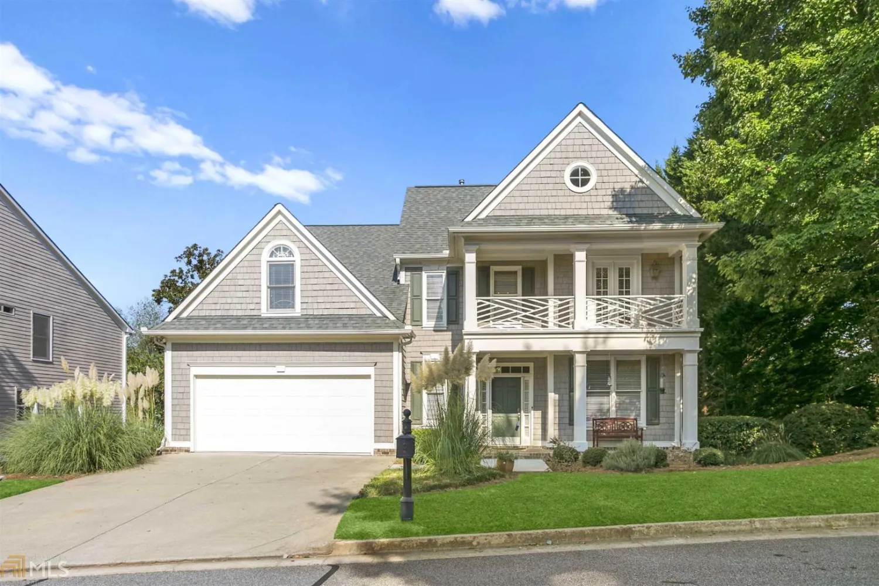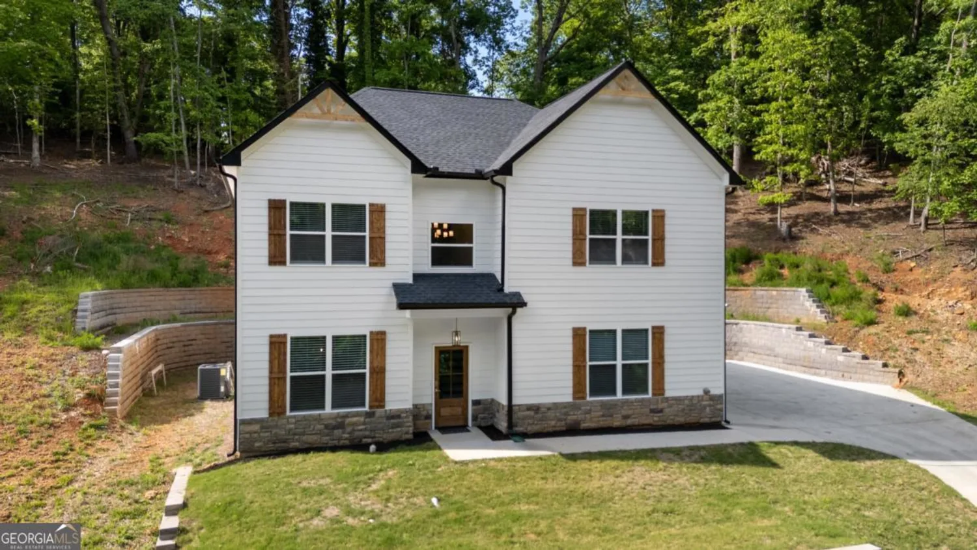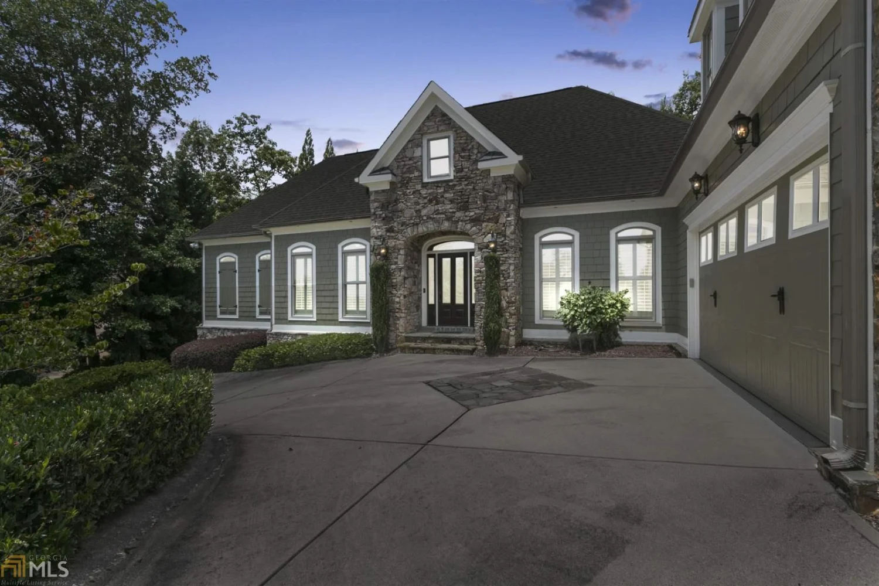4748 lost creek driveGainesville, GA 30504
4748 lost creek driveGainesville, GA 30504
Description
MUNDY MILL SD 4BD/3BA BASEMENT MANY RECENT UPDATES, new paint interior and exterior , NEW carpet throughout, newly serviced HVAC and all systems operational of the home, Guest Suite on Main w/Full Bath. Dining area / Great Rm Opens to Kitchen w/island w/bar stool seating, walk-in pantry. Stainless steel appliances including gas stove , Microwave . dishwasher, main level boasts Guest suite on Main Level , Upstairs has Private Main Suite with spacious bath, featuring double vanity, enclosed shower, & HUGE walk-in closet with organizer closet shelf system , 2 additional bedrooms, Covered Rear Porch! and grilling deck, Full ready to finish Walk out basement with stubbed in plumbing for future bath home sold as is with right to inspect This property is eligible under the Freddie Mac First Look Initiative through 04/25/25.
Property Details for 4748 Lost Creek Drive
- Subdivision ComplexMundy Mill
- Architectural StyleBrick/Frame, Craftsman, Traditional
- Num Of Parking Spaces2
- Parking FeaturesAttached, Garage, Garage Door Opener, Kitchen Level
- Property AttachedYes
LISTING UPDATED:
- StatusPending
- MLS #10413353
- Days on Site75
- Taxes$1,845.7 / year
- HOA Fees$685 / month
- MLS TypeResidential
- Year Built2017
- Lot Size0.16 Acres
- CountryHall
LISTING UPDATED:
- StatusPending
- MLS #10413353
- Days on Site75
- Taxes$1,845.7 / year
- HOA Fees$685 / month
- MLS TypeResidential
- Year Built2017
- Lot Size0.16 Acres
- CountryHall
Building Information for 4748 Lost Creek Drive
- StoriesTwo
- Year Built2017
- Lot Size0.1600 Acres
Payment Calculator
Term
Interest
Home Price
Down Payment
The Payment Calculator is for illustrative purposes only. Read More
Property Information for 4748 Lost Creek Drive
Summary
Location and General Information
- Community Features: Park, Playground, Pool, Sidewalks, Street Lights, Tennis Court(s), Walk To Schools
- Directions: 985-N to Exit 16, Turn left onto Hwy 53/Mundy Mill Rd. Continue to right onto Millside Parkway.Turn left onto Clubside Dr. then right onto Lost Creek Dr Home on Right
- Coordinates: 34.248576,-83.875994
School Information
- Elementary School: Mundy Mill
- Middle School: Gainesville
- High School: Gainesville
Taxes and HOA Information
- Parcel Number: 08031 004089
- Tax Year: 2023
- Association Fee Includes: Management Fee
- Tax Lot: 31
Virtual Tour
Parking
- Open Parking: No
Interior and Exterior Features
Interior Features
- Cooling: Ceiling Fan(s), Central Air, Electric, Zoned
- Heating: Central, Electric, Heat Pump, Zoned
- Appliances: Dishwasher, Disposal, Electric Water Heater, Microwave, Stainless Steel Appliance(s)
- Basement: Bath/Stubbed, Concrete, Daylight, Exterior Entry, Full, Interior Entry, Unfinished
- Fireplace Features: Factory Built, Family Room, Gas Log, Gas Starter
- Flooring: Carpet, Hardwood
- Interior Features: Double Vanity, Roommate Plan, Separate Shower, Tray Ceiling(s)
- Levels/Stories: Two
- Window Features: Double Pane Windows
- Kitchen Features: Breakfast Area, Kitchen Island, Pantry, Solid Surface Counters
- Main Bedrooms: 1
- Bathrooms Total Integer: 3
- Main Full Baths: 1
- Bathrooms Total Decimal: 3
Exterior Features
- Accessibility Features: Accessible Doors
- Construction Materials: Concrete
- Fencing: Back Yard, Wood
- Patio And Porch Features: Deck, Porch, Screened
- Roof Type: Composition
- Laundry Features: Upper Level
- Pool Private: No
Property
Utilities
- Sewer: Public Sewer
- Utilities: Cable Available, Electricity Available, High Speed Internet, Natural Gas Available, Phone Available, Sewer Connected, Underground Utilities, Water Available
- Water Source: Public
- Electric: 220 Volts
Property and Assessments
- Home Warranty: Yes
- Property Condition: Resale
Green Features
Lot Information
- Above Grade Finished Area: 2344
- Common Walls: No Common Walls
- Lot Features: Private, Sloped
Multi Family
- Number of Units To Be Built: Square Feet
Rental
Rent Information
- Land Lease: Yes
Public Records for 4748 Lost Creek Drive
Tax Record
- 2023$1,845.70 ($153.81 / month)
Home Facts
- Beds4
- Baths3
- Total Finished SqFt2,344 SqFt
- Above Grade Finished2,344 SqFt
- StoriesTwo
- Lot Size0.1600 Acres
- StyleSingle Family Residence
- Year Built2017
- APN08031 004089
- CountyHall
- Fireplaces1


